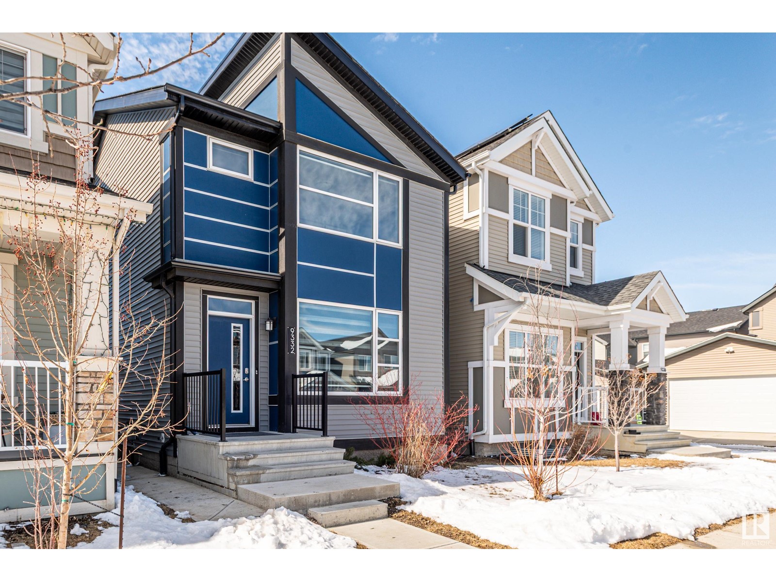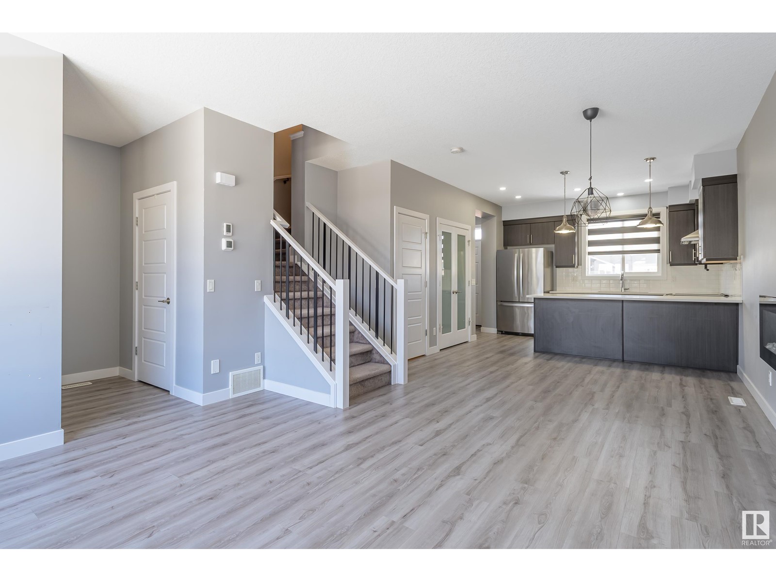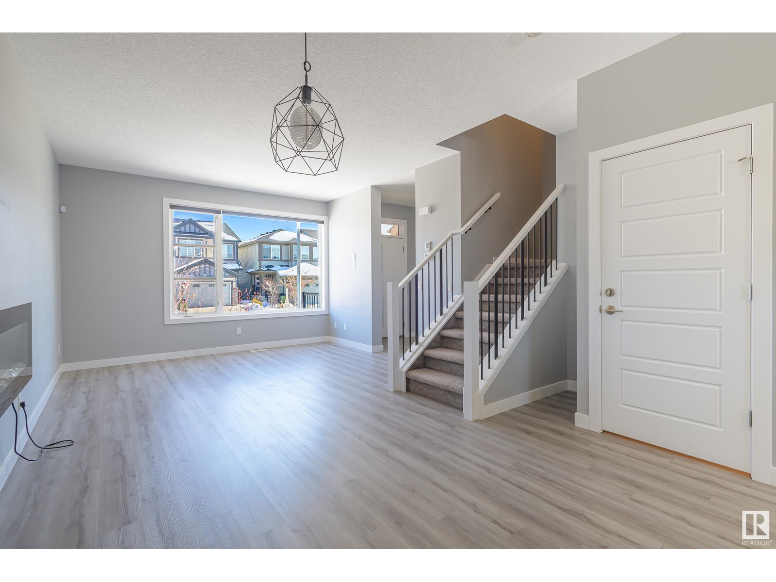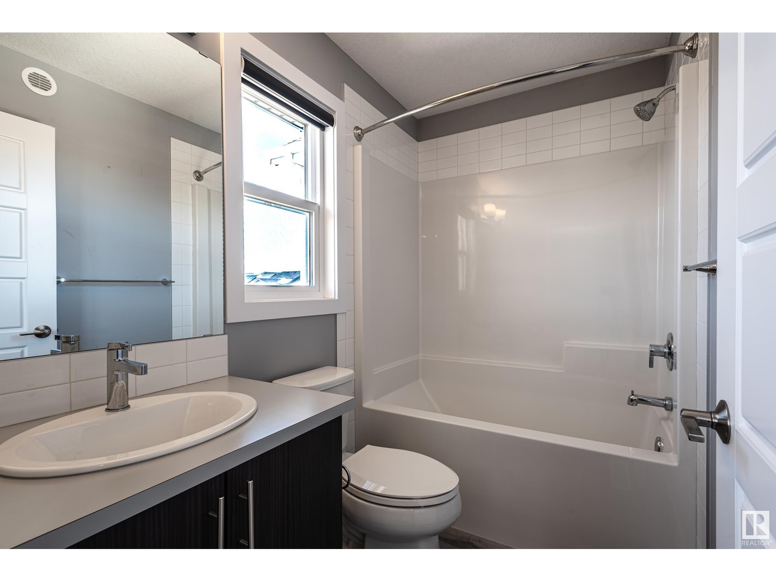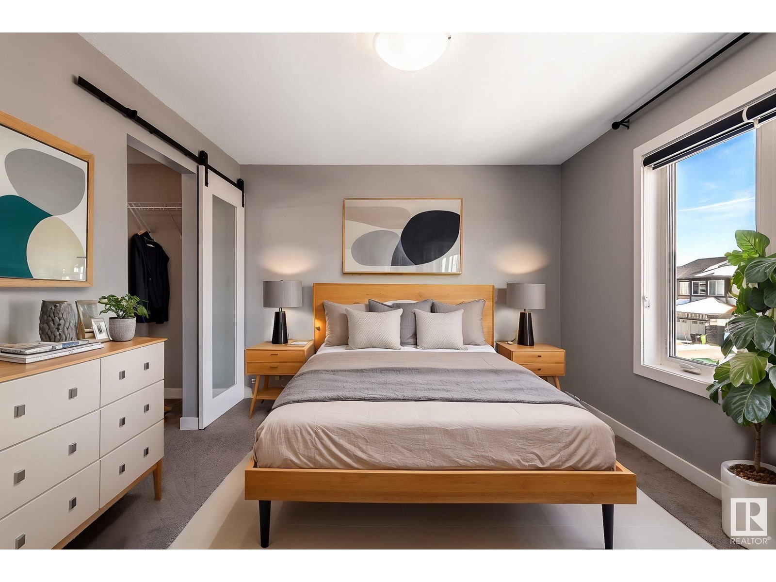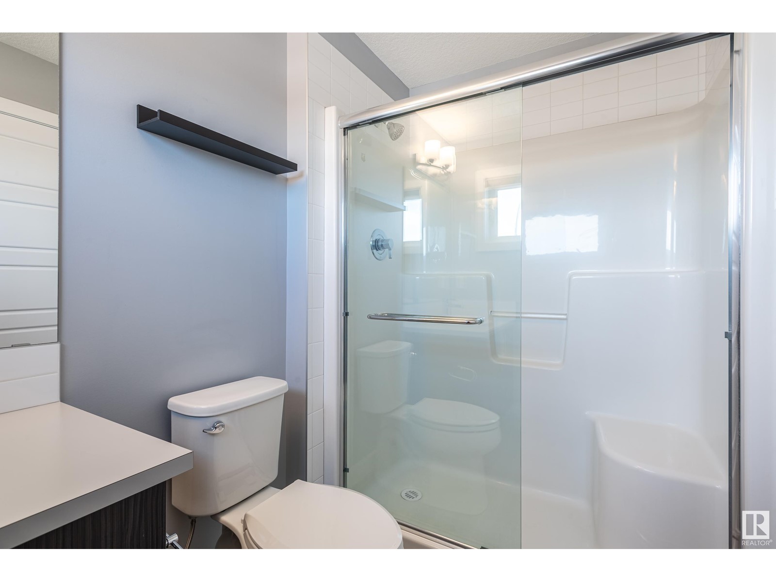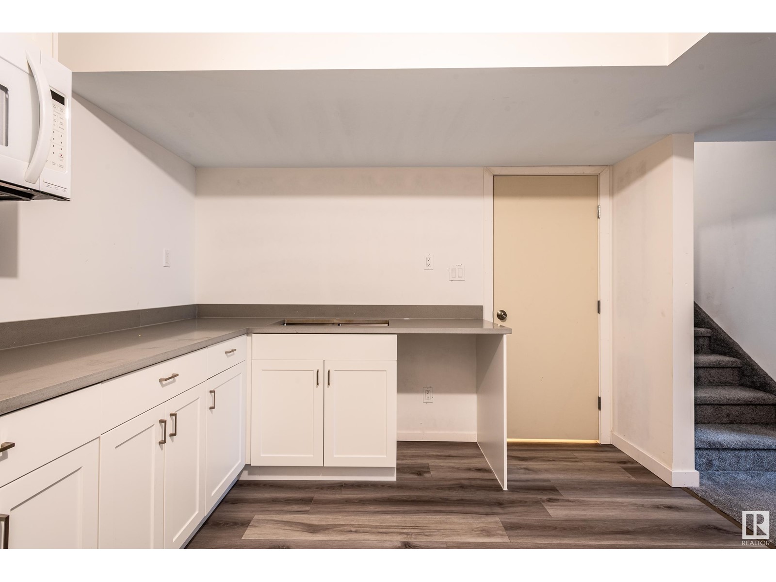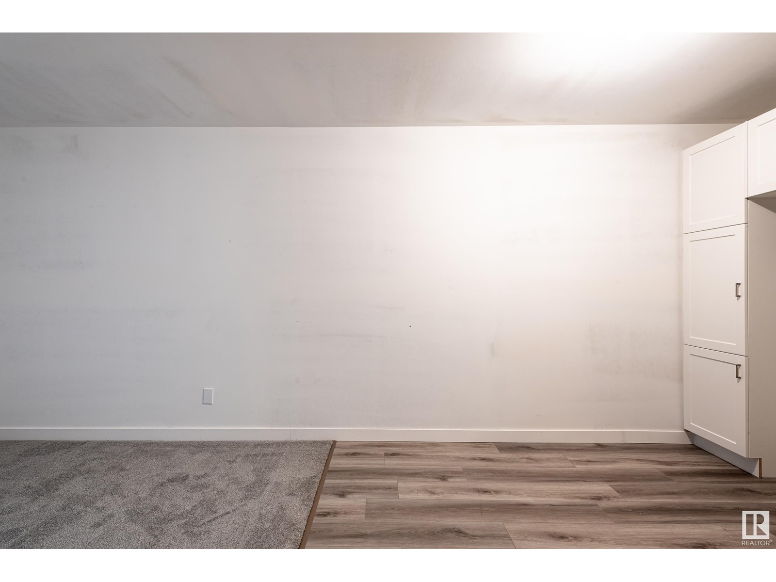9332 223 St Nw Edmonton, Alberta T5T 7K1
$485,000
Welcome to this Beautiful 3-bedroom 3-bathroom 2 story home on a quiet crescent in the sought after community of Secord. Built in 2020 and features Solar Panels, an A+ energy rating, sleek quartz counter-tops, vinyl plank flooring, 2 large bedrooms on the second floor; each with their own ensuites and huge walk-in closets, 9 foot ceilings, stainless steel appliances, upstairs laundry, HVAC system, tankless water system, 20x20 parking pad, Separate side entrance door with a partial finished basement with 1 bedroom and a full bathroom perfect for a large family. Located right off Anthony Henday, within minutes drive to Whitemud Drive, Stony Plain Road, Lewis Farms Transit Centre, Misericordia Community Hospital, schools, shopping, golf, and parks. Come check out this Jayman Built home. Please note that some images are virtually staged to showcase the potential of the property. (id:61585)
Property Details
| MLS® Number | E4428418 |
| Property Type | Single Family |
| Neigbourhood | Secord |
| Amenities Near By | Playground, Public Transit, Schools, Shopping |
| Features | Paved Lane, Lane, No Animal Home, No Smoking Home |
Building
| Bathroom Total | 3 |
| Bedrooms Total | 3 |
| Amenities | Ceiling - 9ft, Vinyl Windows |
| Appliances | Dishwasher, Dryer, Hood Fan, Microwave, Refrigerator, Stove, Washer, Window Coverings |
| Basement Development | Partially Finished |
| Basement Type | Full (partially Finished) |
| Constructed Date | 2020 |
| Construction Style Attachment | Detached |
| Fireplace Fuel | Electric |
| Fireplace Present | Yes |
| Fireplace Type | Unknown |
| Heating Type | Forced Air |
| Stories Total | 2 |
| Size Interior | 1,345 Ft2 |
| Type | House |
Parking
| No Garage | |
| Parking Pad |
Land
| Acreage | No |
| Land Amenities | Playground, Public Transit, Schools, Shopping |
Rooms
| Level | Type | Length | Width | Dimensions |
|---|---|---|---|---|
| Basement | Bedroom 3 | 10'2 x 11'8 | ||
| Basement | Second Kitchen | 11'4 x 10'5 | ||
| Basement | Recreation Room | 10' x 9'1 | ||
| Basement | Utility Room | 7' x 11'8 | ||
| Main Level | Living Room | 13' x 11'4 | ||
| Main Level | Dining Room | 14'6 x 9'6 | ||
| Main Level | Kitchen | 11'6 x 12'3 | ||
| Main Level | Family Room | Measurements not available | ||
| Upper Level | Primary Bedroom | 13' x 11'1 | ||
| Upper Level | Bedroom 2 | 10'6 x 12'5 |
Contact Us
Contact us for more information
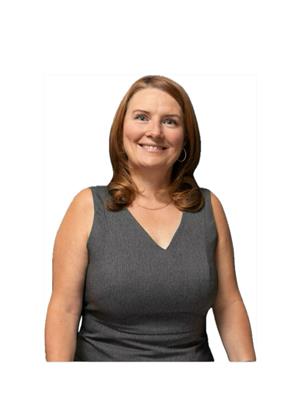
Julie Mateer
Associate
(780) 459-0235
200-14 Perron St
St Albert, Alberta T8N 1E4
(780) 459-7786
(780) 459-0235



