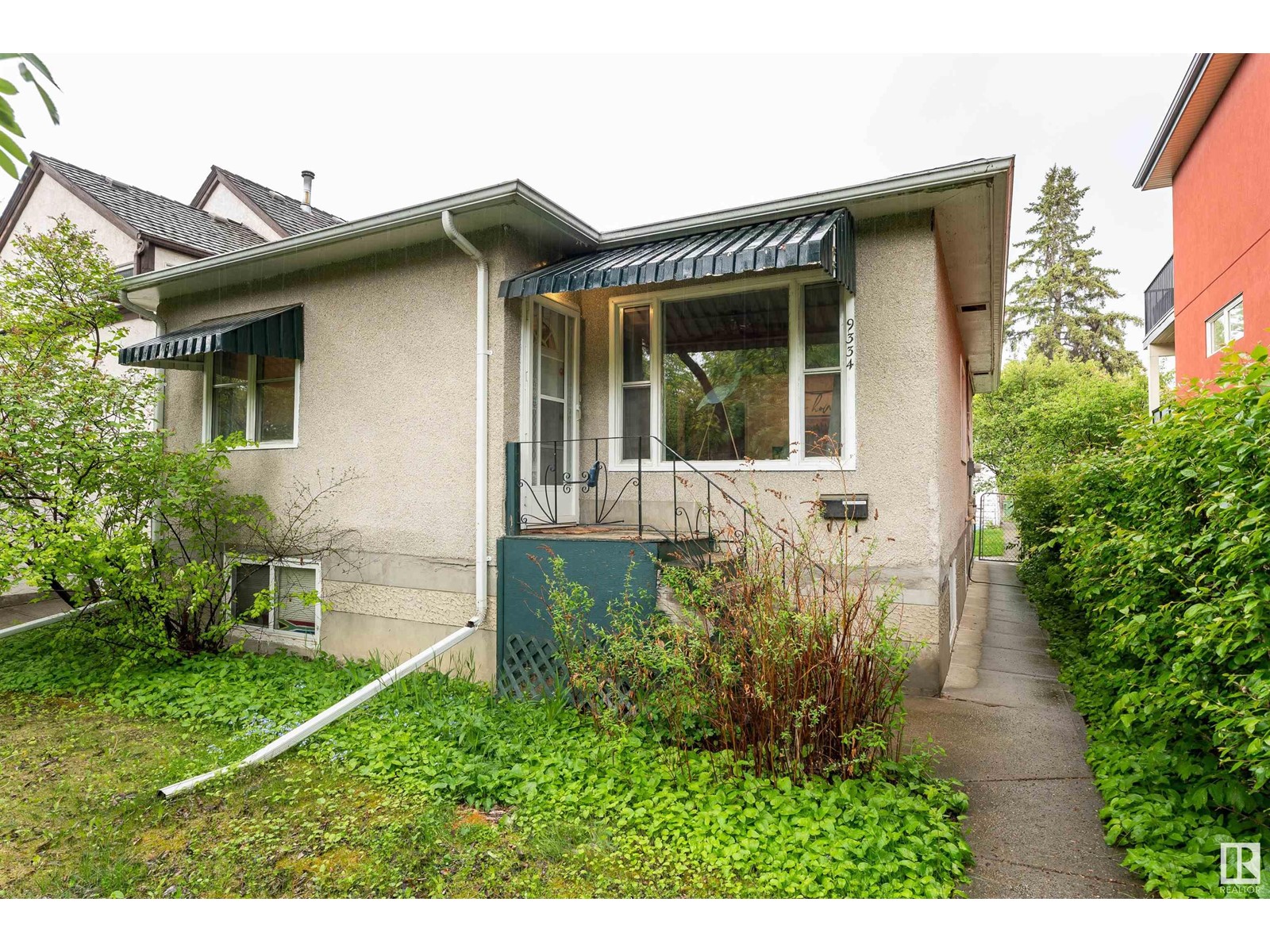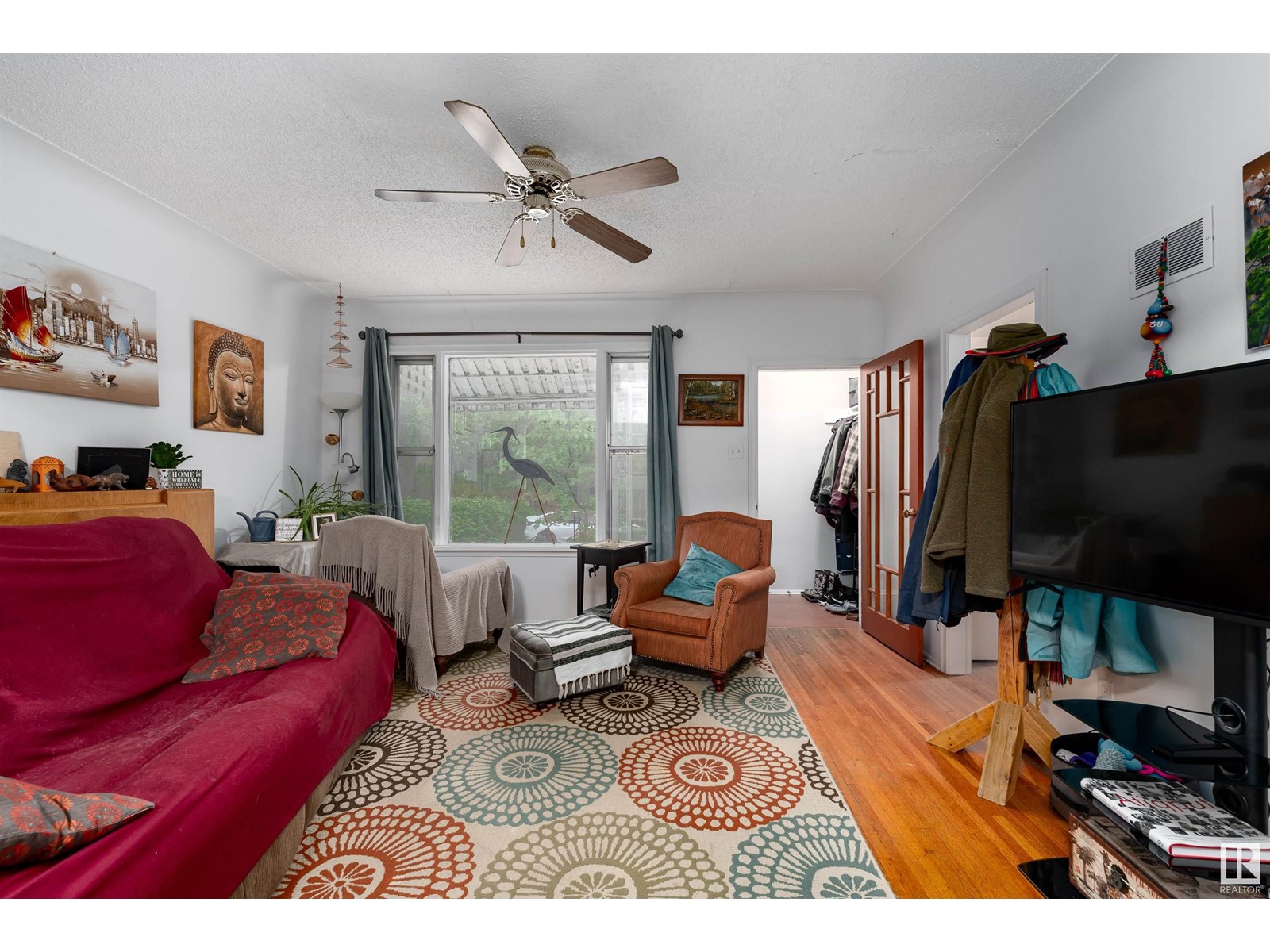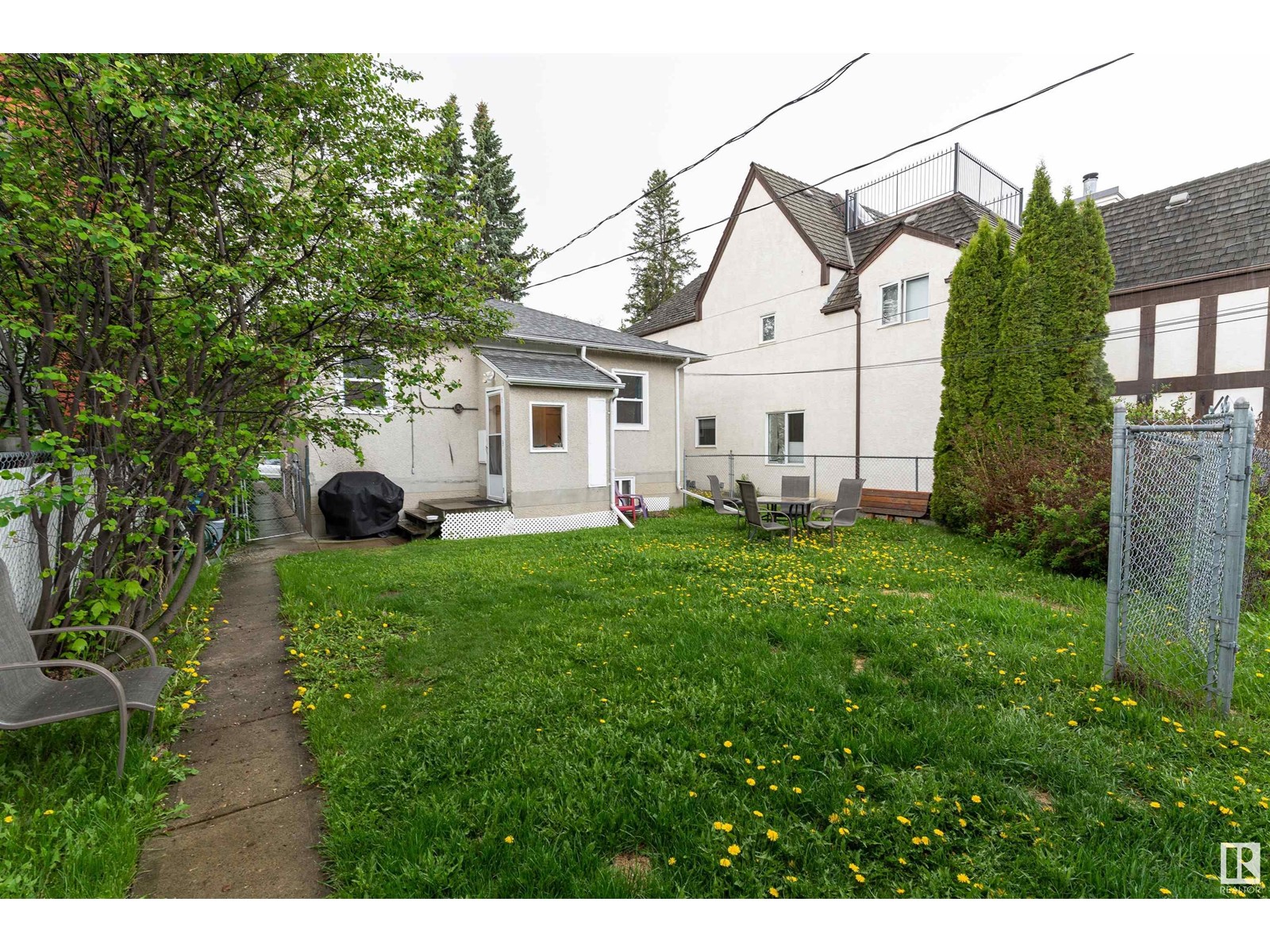9334 83 Av Nw Edmonton, Alberta T6C 1B8
$500,000
Charming 3 bed, 2 bath bungalow in desirable Bonnie Doon, offering 1,049 sq. ft. of comfortable living space. Perfect for future redevelopment or move-in ready enjoyment, this well-maintained and structurally solid home features a bright main floor with living room, kitchen, 3 bedrooms, and a 4pc bath. The finished lower level includes a spacious rec room, utility room, laundry, and another full bath. Enjoy a fenced yard facing the tranquil Mill Creek Ravine—ideal for nature lovers. Conveniently located near Whyte Avenue, schools, parks, and trails. A great opportunity in a prime location! (id:61585)
Property Details
| MLS® Number | E4438656 |
| Property Type | Single Family |
| Neigbourhood | Bonnie Doon |
| Amenities Near By | Schools, Shopping |
| Community Features | Public Swimming Pool |
| Features | See Remarks, Park/reserve |
Building
| Bathroom Total | 2 |
| Bedrooms Total | 3 |
| Appliances | Dishwasher, Dryer, Refrigerator, Stove, Washer |
| Architectural Style | Bungalow |
| Basement Development | Finished |
| Basement Type | Full (finished) |
| Constructed Date | 1951 |
| Construction Style Attachment | Detached |
| Fireplace Fuel | Wood |
| Fireplace Present | Yes |
| Fireplace Type | Unknown |
| Heating Type | Forced Air |
| Stories Total | 1 |
| Size Interior | 1,049 Ft2 |
| Type | House |
Parking
| Detached Garage |
Land
| Acreage | No |
| Land Amenities | Schools, Shopping |
| Size Irregular | 514.63 |
| Size Total | 514.63 M2 |
| Size Total Text | 514.63 M2 |
Rooms
| Level | Type | Length | Width | Dimensions |
|---|---|---|---|---|
| Basement | Laundry Room | 3.25 m | 2.95 m | 3.25 m x 2.95 m |
| Basement | Recreation Room | 7.71 m | 8.74 m | 7.71 m x 8.74 m |
| Basement | Utility Room | 3.28 m | 6.19 m | 3.28 m x 6.19 m |
| Main Level | Living Room | 4.39 m | 3.83 m | 4.39 m x 3.83 m |
| Main Level | Dining Room | 4.39 m | 2.37 m | 4.39 m x 2.37 m |
| Main Level | Kitchen | 4.39 m | 2.37 m | 4.39 m x 2.37 m |
| Main Level | Primary Bedroom | 3.49 m | 3.21 m | 3.49 m x 3.21 m |
| Main Level | Bedroom 2 | 3.52 m | 2.97 m | 3.52 m x 2.97 m |
| Main Level | Bedroom 3 | 3.52 m | 2.88 m | 3.52 m x 2.88 m |
Contact Us
Contact us for more information

Aidan Woodfine
Associate
sweetly.ca/sweetly-real-estate-listings
www.facebook.com/yeg.realtor/
1400-10665 Jasper Ave Nw
Edmonton, Alberta T5J 3S9
(403) 262-7653





































