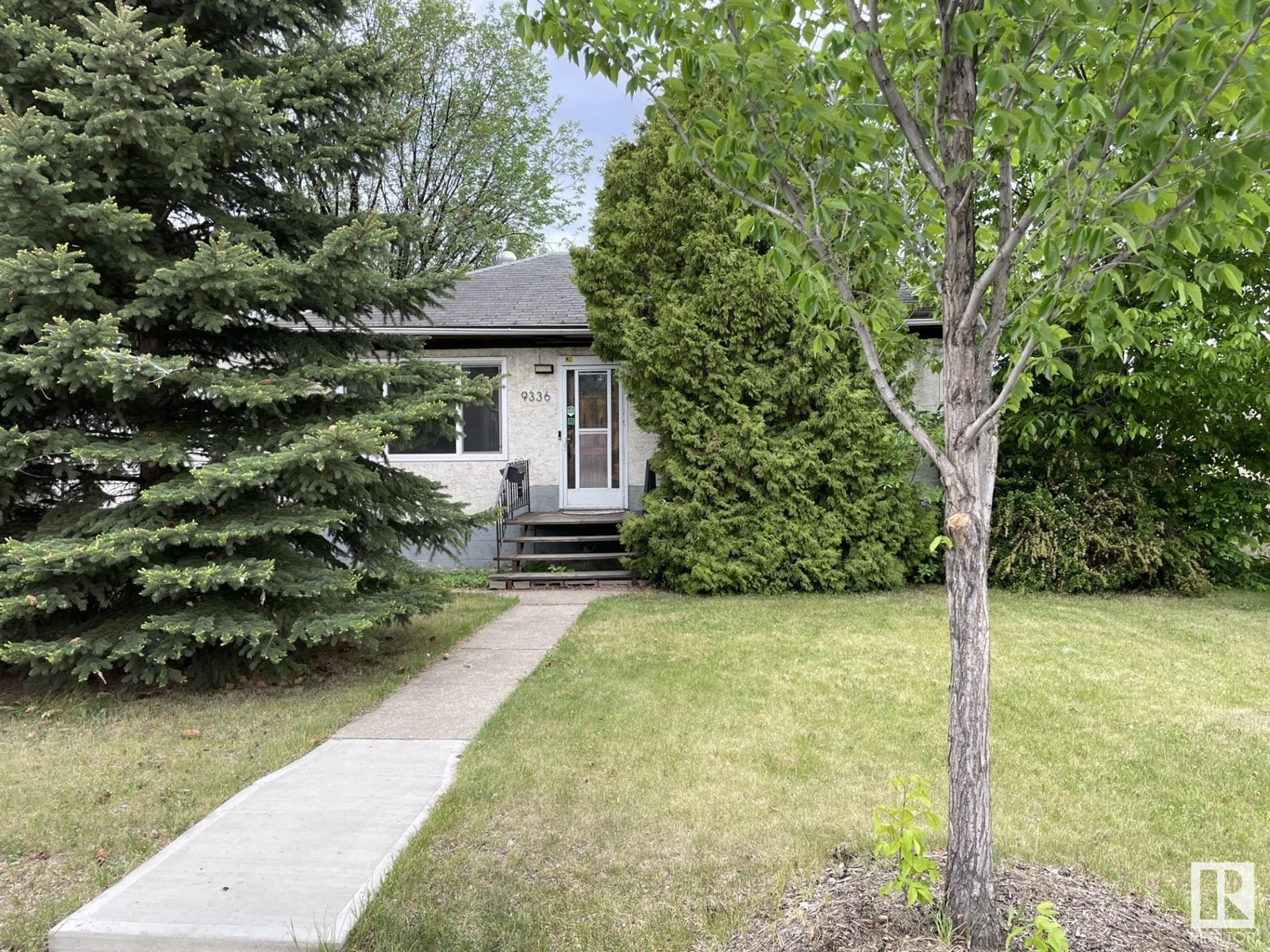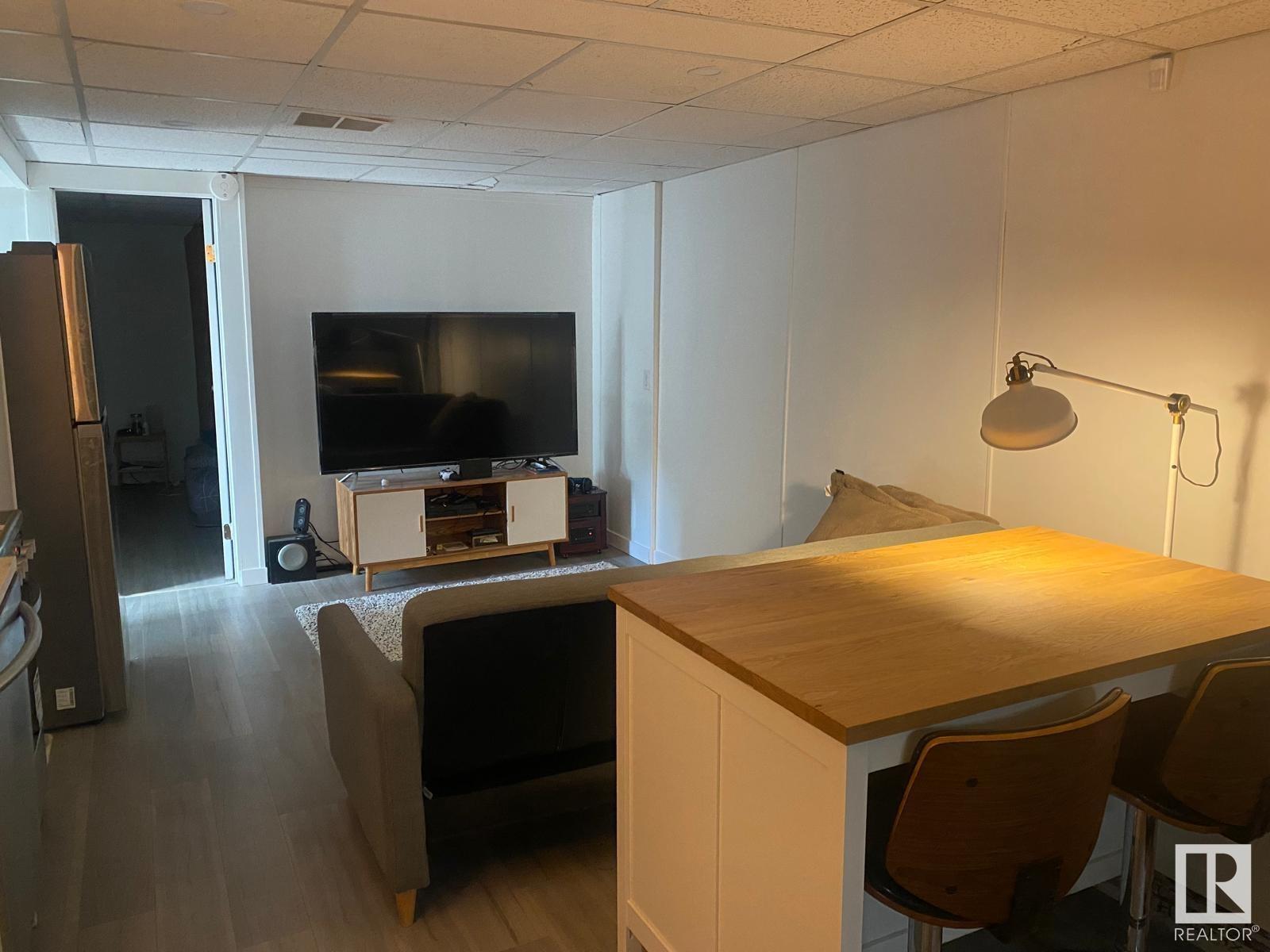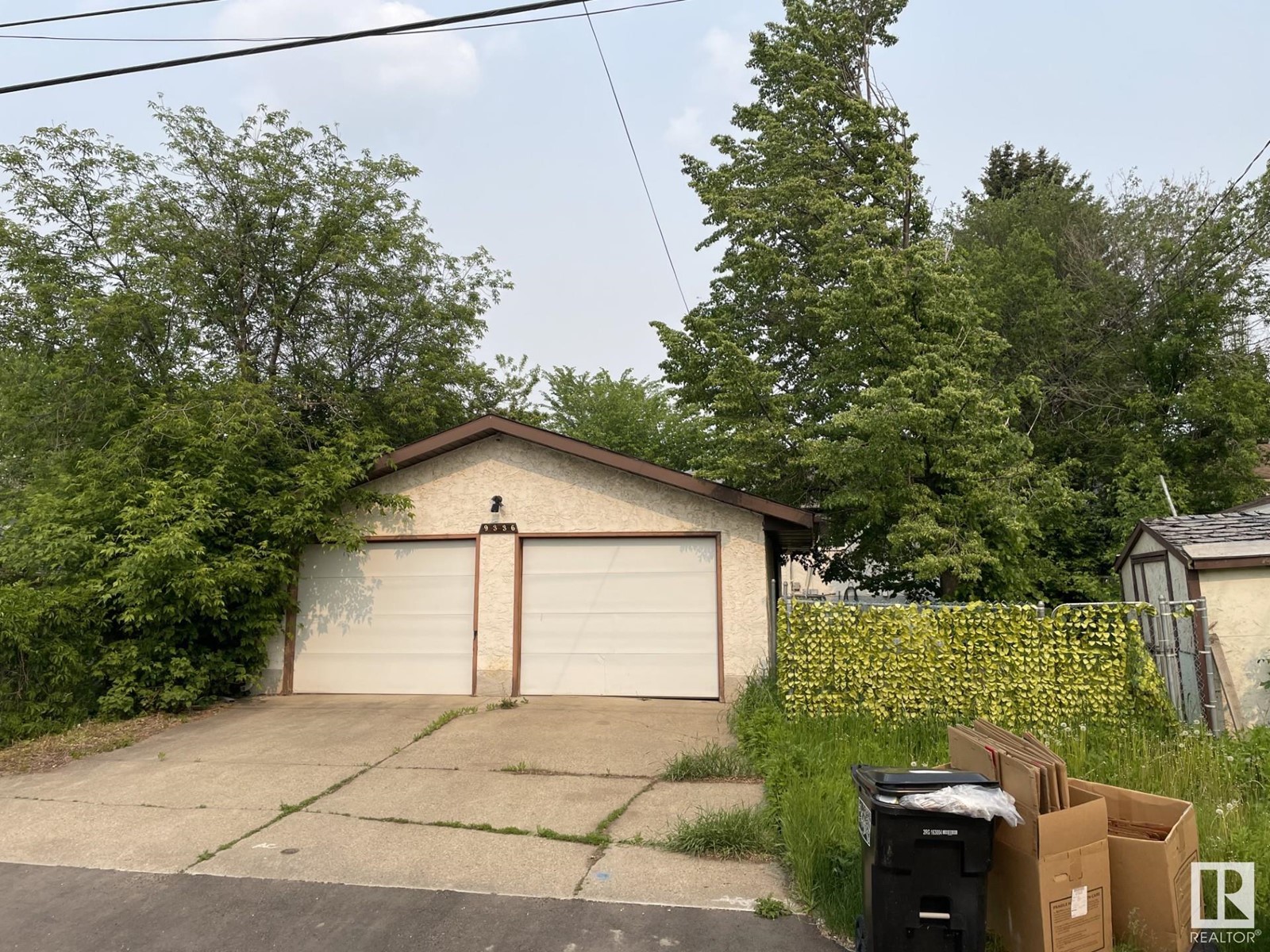9336 85 St Nw Edmonton, Alberta T6C 3C8
$439,900
Welcome to this stylish 850 sq ft bungalow, featuring 2+2 bedrooms and 2 bathrooms, located on a generous lot in the highly desirable community of Strathearn. Step inside to find a bright and spacious living room, highlighted by large front windows that flood the space with natural light. The recently renovated kitchen boasts wood countertops, stainless steel appliances, and a modern aesthetic. The main floor offers hardwood and tile flooring, a sizable primary bedroom that comfortably fits a king-size bed, a second bedroom, and a fully updated 4-piece bathroom. The fully finished basement includes a large recreation room, a second kitchen, and two more good-sized bedrooms with durable vinyl plank flooring. A modern 3-piece bathroom as well as a laundry and storage room. Enjoy Additional features include big backyard and a large, oversized double detached garage and. Ideally located within walking distance to the LRT station, top-rated schools, parks. Roof and all windows were replaced in 2021. (id:61585)
Property Details
| MLS® Number | E4440227 |
| Property Type | Single Family |
| Neigbourhood | Strathearn |
| Amenities Near By | Public Transit, Schools, Shopping |
| Community Features | Public Swimming Pool |
| Features | Flat Site, Lane, No Smoking Home |
| Parking Space Total | 4 |
| Structure | Deck |
Building
| Bathroom Total | 2 |
| Bedrooms Total | 4 |
| Appliances | Dryer, Garage Door Opener Remote(s), Garage Door Opener, Hood Fan, Washer, Window Coverings, Refrigerator, Two Stoves, Dishwasher |
| Architectural Style | Bungalow |
| Basement Development | Finished |
| Basement Type | Full (finished) |
| Constructed Date | 1951 |
| Construction Style Attachment | Detached |
| Fire Protection | Smoke Detectors |
| Heating Type | Forced Air |
| Stories Total | 1 |
| Size Interior | 849 Ft2 |
| Type | House |
Parking
| Detached Garage |
Land
| Acreage | No |
| Fence Type | Fence |
| Land Amenities | Public Transit, Schools, Shopping |
| Size Irregular | 592.02 |
| Size Total | 592.02 M2 |
| Size Total Text | 592.02 M2 |
Rooms
| Level | Type | Length | Width | Dimensions |
|---|---|---|---|---|
| Basement | Family Room | 7.28 m | 3 m | 7.28 m x 3 m |
| Basement | Bedroom 3 | 3.41 m | 2.97 m | 3.41 m x 2.97 m |
| Basement | Bedroom 4 | 3.55 m | 2.95 m | 3.55 m x 2.95 m |
| Basement | Second Kitchen | Measurements not available | ||
| Main Level | Living Room | 5.7 m | 3.6 m | 5.7 m x 3.6 m |
| Main Level | Kitchen | 4.18 m | 2.7 m | 4.18 m x 2.7 m |
| Main Level | Primary Bedroom | 5.4 m | 2.6 m | 5.4 m x 2.6 m |
| Main Level | Bedroom 2 | 3.7 m | 2.6 m | 3.7 m x 2.6 m |
Contact Us
Contact us for more information
Bill Chan
Associate
(780) 471-8058
11155 65 St Nw
Edmonton, Alberta T5W 4K2
(780) 406-0099
(780) 471-8058





















