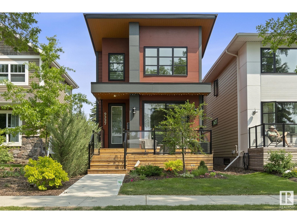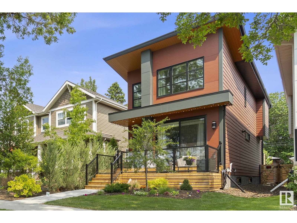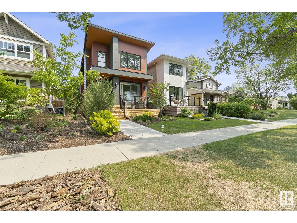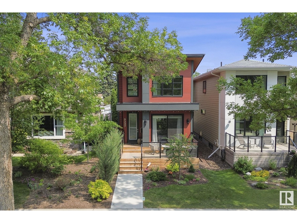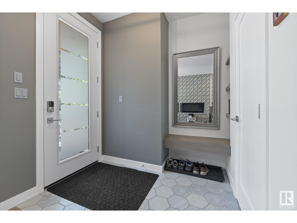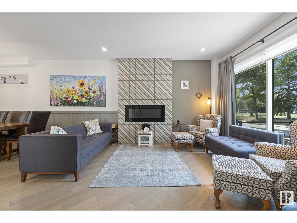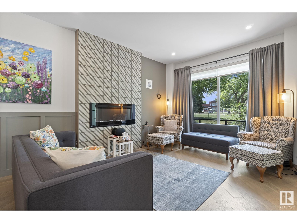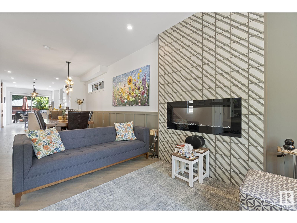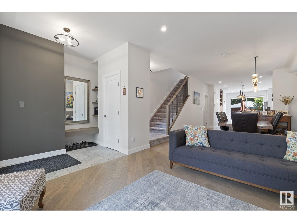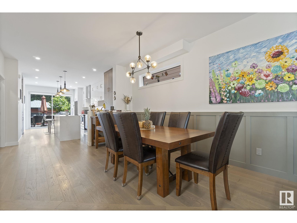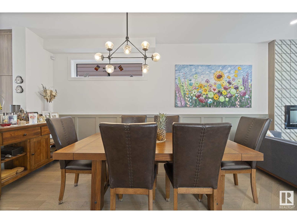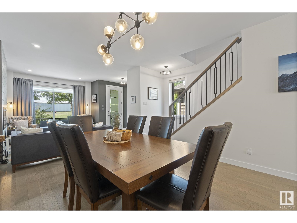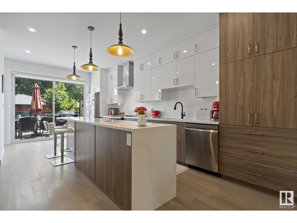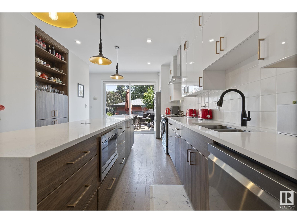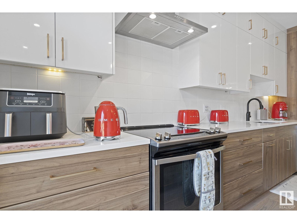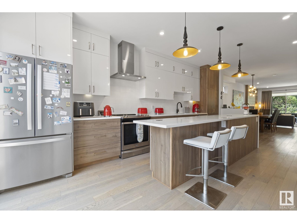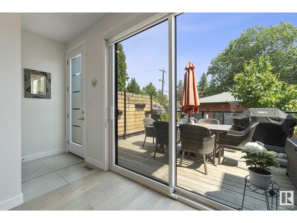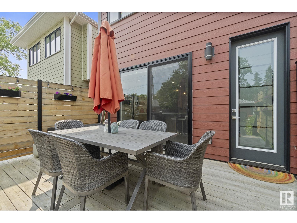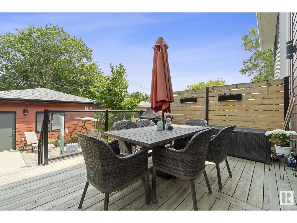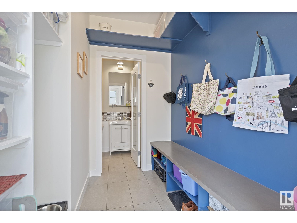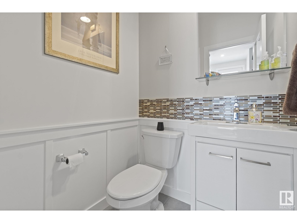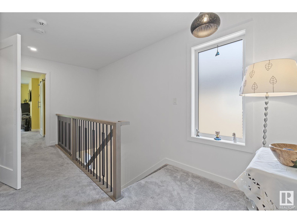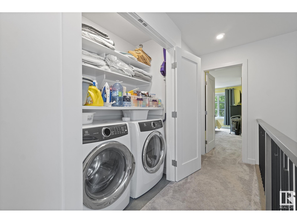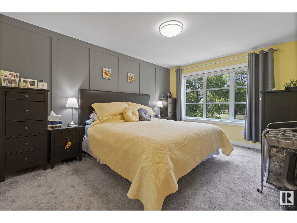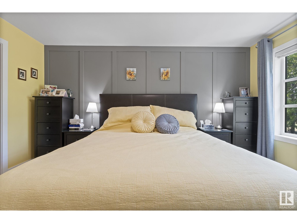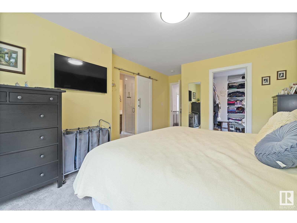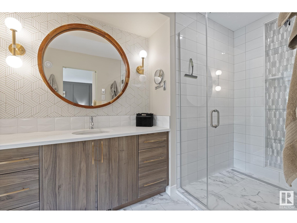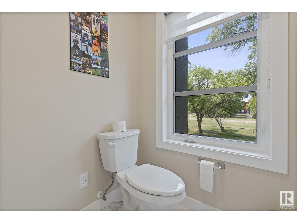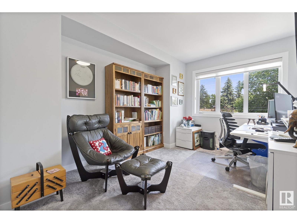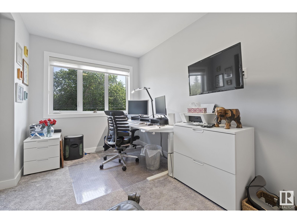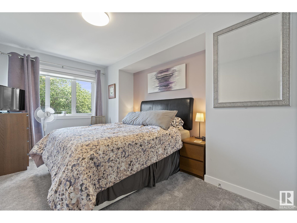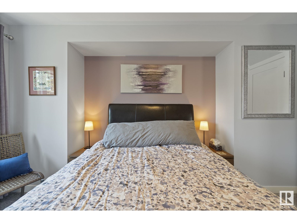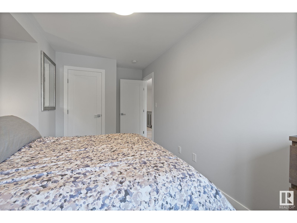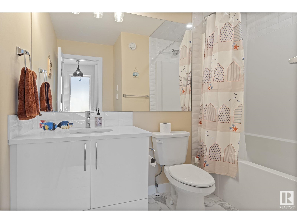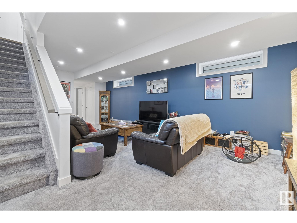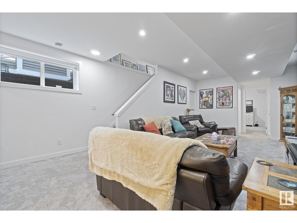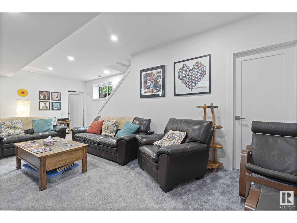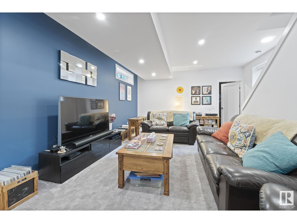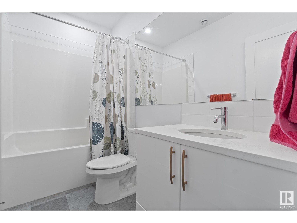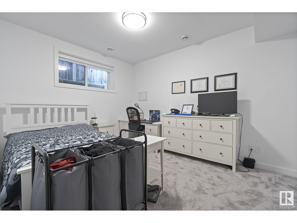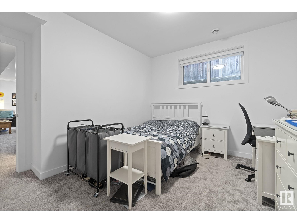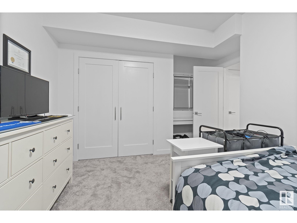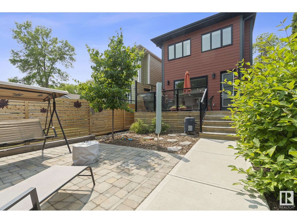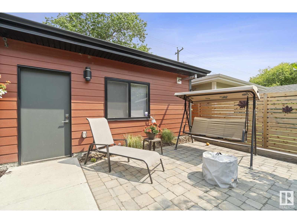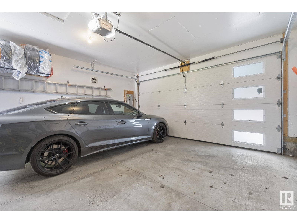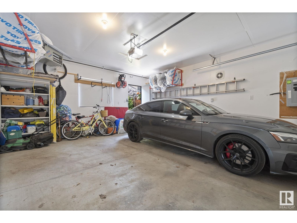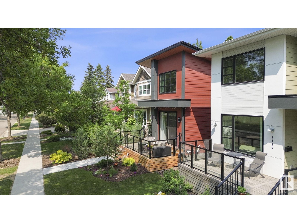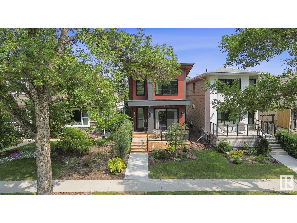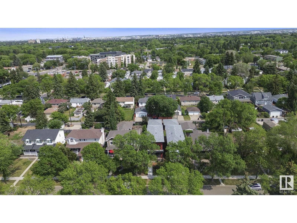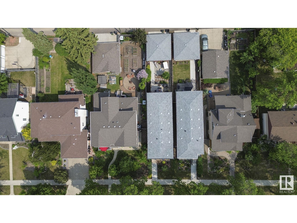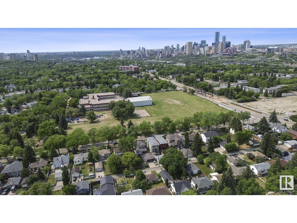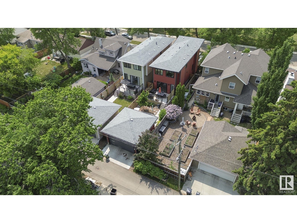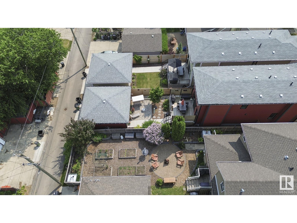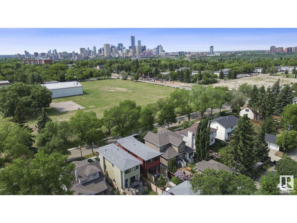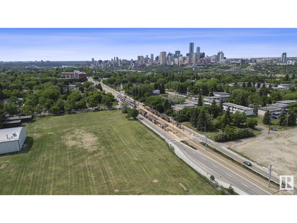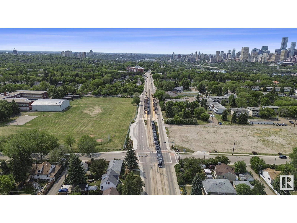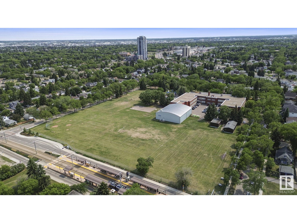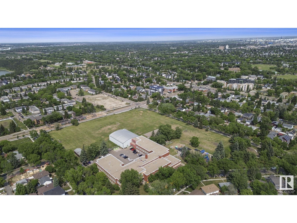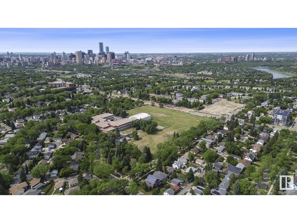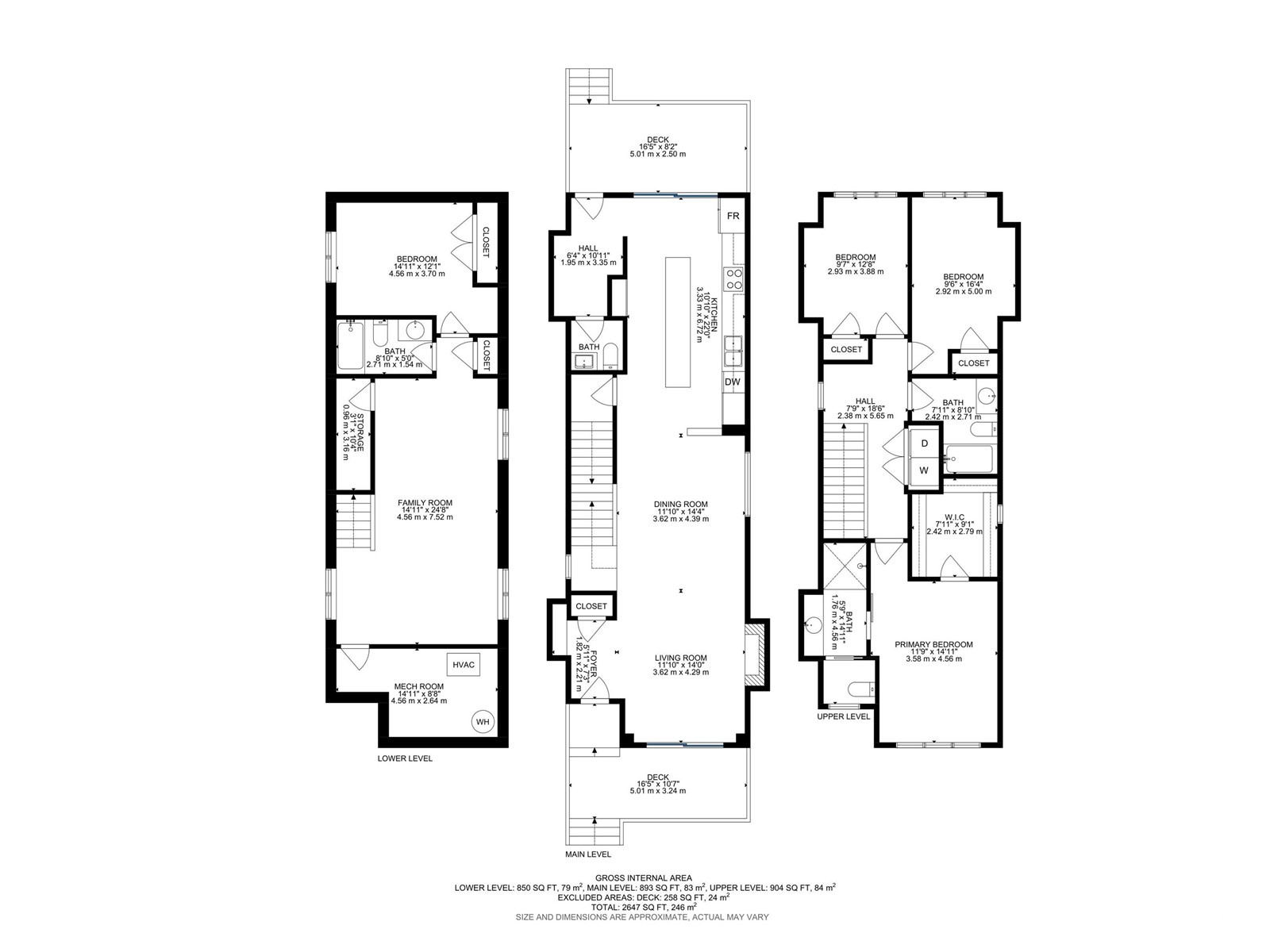9337 87 St Nw Edmonton, Alberta T6C 3H8
$825,000
Welcome to this stunning custom-built home nestled on a picturesque, tree-lined street in one of Edmonton’s most sought-after communities. Offering over 2,500 sq ft of beautifully finished living space, this 4-bedroom, 3.5-bath home perfectly blends style, function, and comfort. The main floor features wide-plank hardwood, designer tile, and a sun-soaked open layout. The chef’s kitchen is a showstopper with quartz countertops, premium appliances, sleek cabinetry, and a massive island with seating. A spacious dining area and striking feature fireplace complete the elegant main level. Upstairs, the primary suite features a generous walk-in closet and a spa-inspired ensuite with dual sinks. Additional features include a fully finished basement, heated double garage, and beautiful landscaping. Located just steps from the LRT, this is urban living at its best—quiet, convenient, and connected. Turn the key and move right in. (id:61585)
Property Details
| MLS® Number | E4441353 |
| Property Type | Single Family |
| Neigbourhood | Strathearn |
| Amenities Near By | Playground, Public Transit, Schools, Shopping |
| Features | Flat Site, Lane, Closet Organizers, No Smoking Home |
| Parking Space Total | 4 |
| Structure | Deck, Porch |
Building
| Bathroom Total | 4 |
| Bedrooms Total | 4 |
| Amenities | Ceiling - 9ft, Vinyl Windows |
| Appliances | Dishwasher, Dryer, Garage Door Opener Remote(s), Garage Door Opener, Hood Fan, Microwave, Refrigerator, Stove, Washer |
| Basement Development | Finished |
| Basement Type | Full (finished) |
| Constructed Date | 2018 |
| Construction Style Attachment | Detached |
| Fire Protection | Smoke Detectors |
| Fireplace Fuel | Electric |
| Fireplace Present | Yes |
| Fireplace Type | Unknown |
| Half Bath Total | 1 |
| Heating Type | Forced Air |
| Stories Total | 2 |
| Size Interior | 1,798 Ft2 |
| Type | House |
Parking
| Detached Garage | |
| Heated Garage |
Land
| Acreage | No |
| Fence Type | Fence |
| Land Amenities | Playground, Public Transit, Schools, Shopping |
| Size Irregular | 304.26 |
| Size Total | 304.26 M2 |
| Size Total Text | 304.26 M2 |
Rooms
| Level | Type | Length | Width | Dimensions |
|---|---|---|---|---|
| Basement | Family Room | 4.56 m | 7.52 m | 4.56 m x 7.52 m |
| Basement | Bedroom 4 | 4.56 m | 3.7 m | 4.56 m x 3.7 m |
| Main Level | Living Room | 3.62 m | 4.29 m | 3.62 m x 4.29 m |
| Main Level | Dining Room | 3.62 m | 4.39 m | 3.62 m x 4.39 m |
| Main Level | Kitchen | 3.33 m | 6.72 m | 3.33 m x 6.72 m |
| Upper Level | Primary Bedroom | 3.58 m | 4.56 m | 3.58 m x 4.56 m |
| Upper Level | Bedroom 2 | 2.93 m | 3.88 m | 2.93 m x 3.88 m |
| Upper Level | Bedroom 3 | 2.92 m | 5 m | 2.92 m x 5 m |
Contact Us
Contact us for more information

Darlene A. Reid
Manager
(780) 757-5002
www.darlenereid.com/
twitter.com/darlene__reid
www.facebook.com/DarleneReidRealEstate/
www.linkedin.com/in/morerealestate/
www.instagram.com/morerealestateteam/
www.youtube.com/channel/UCLcFaJ9UhUXdygfAgPRQqFw
1850 Towne Centre Blvd Nw
Edmonton, Alberta T6R 3A2
(780) 757-5000
www.morerealty.ca/
