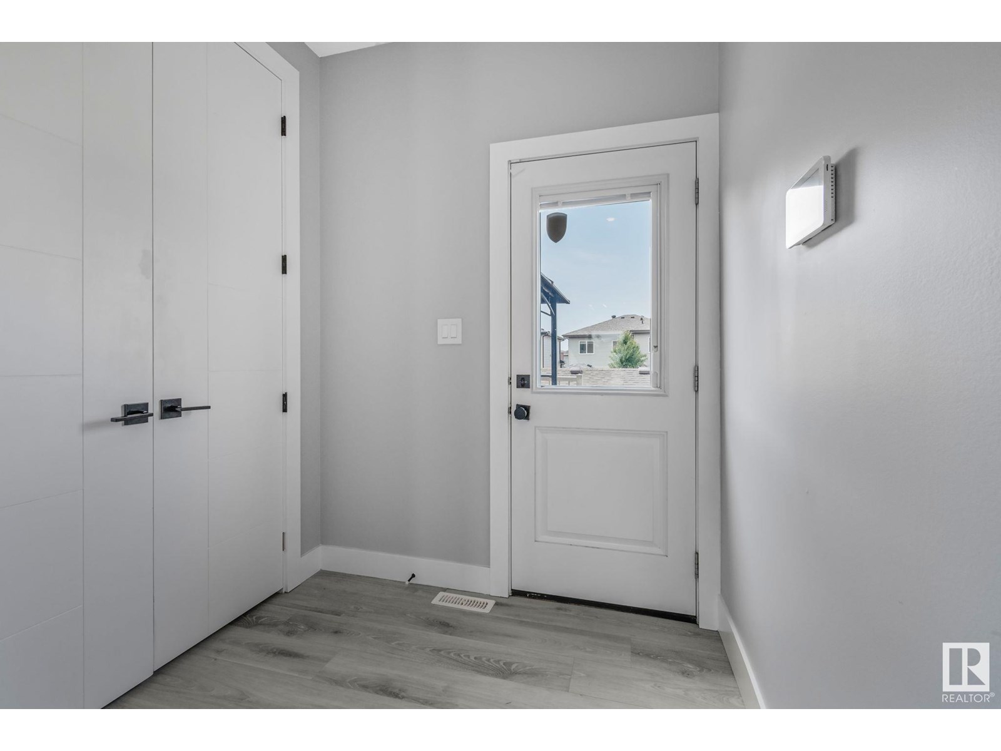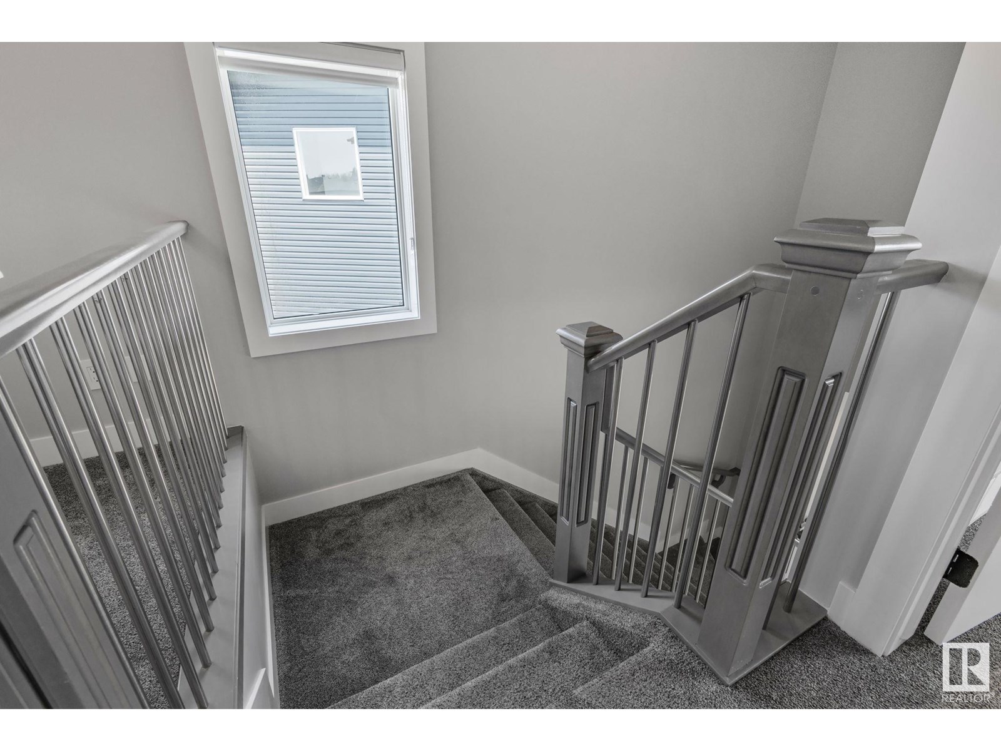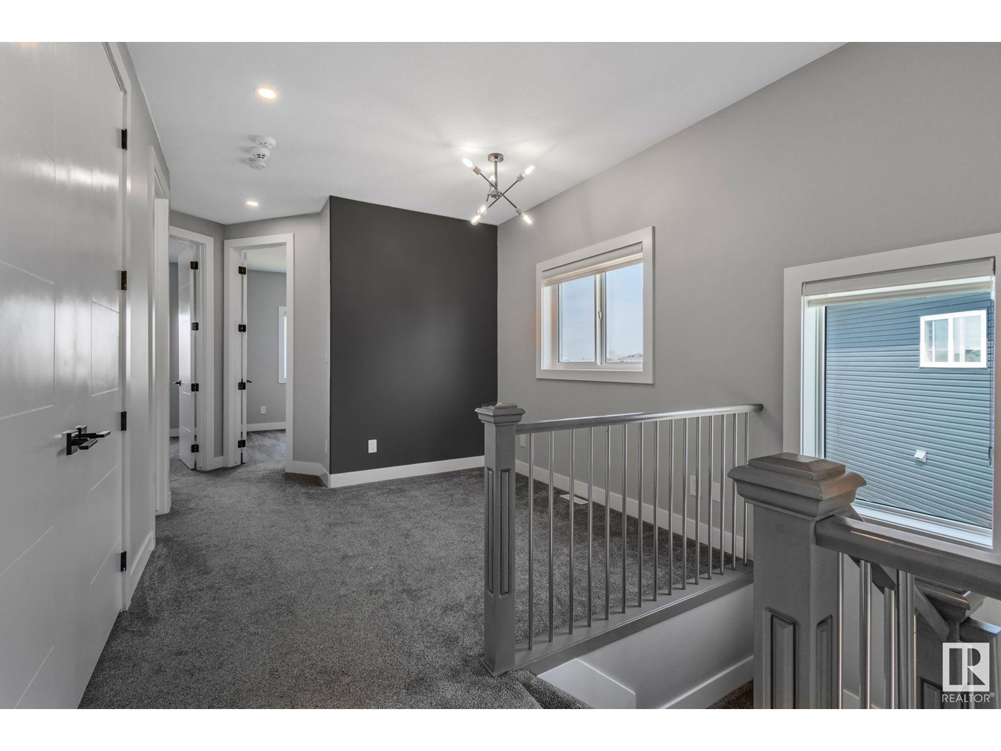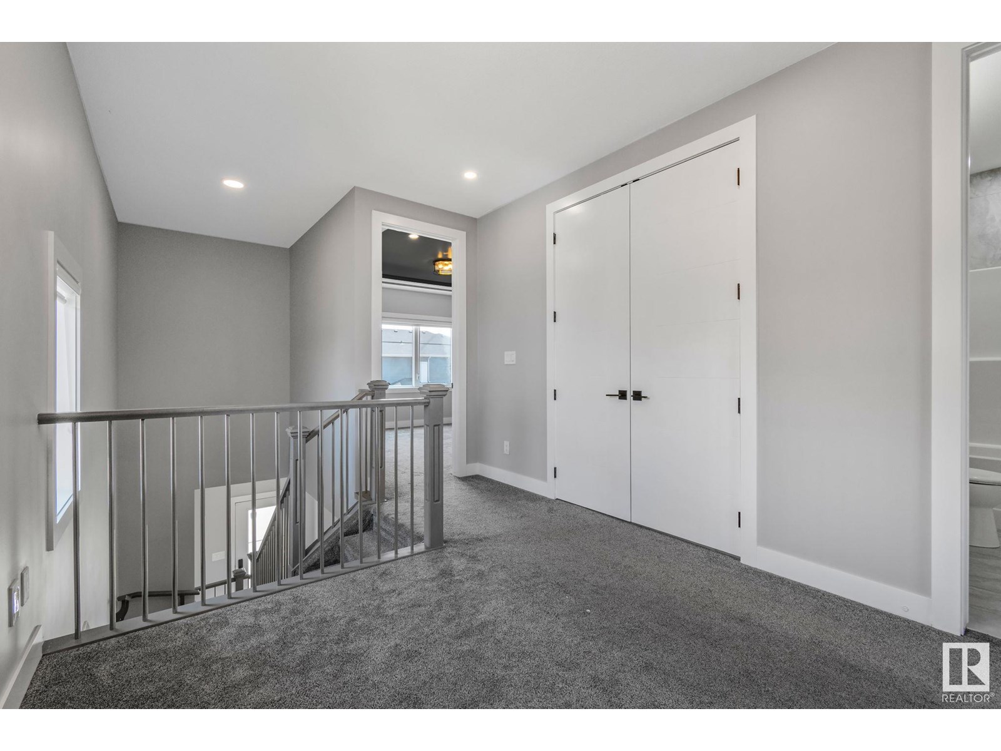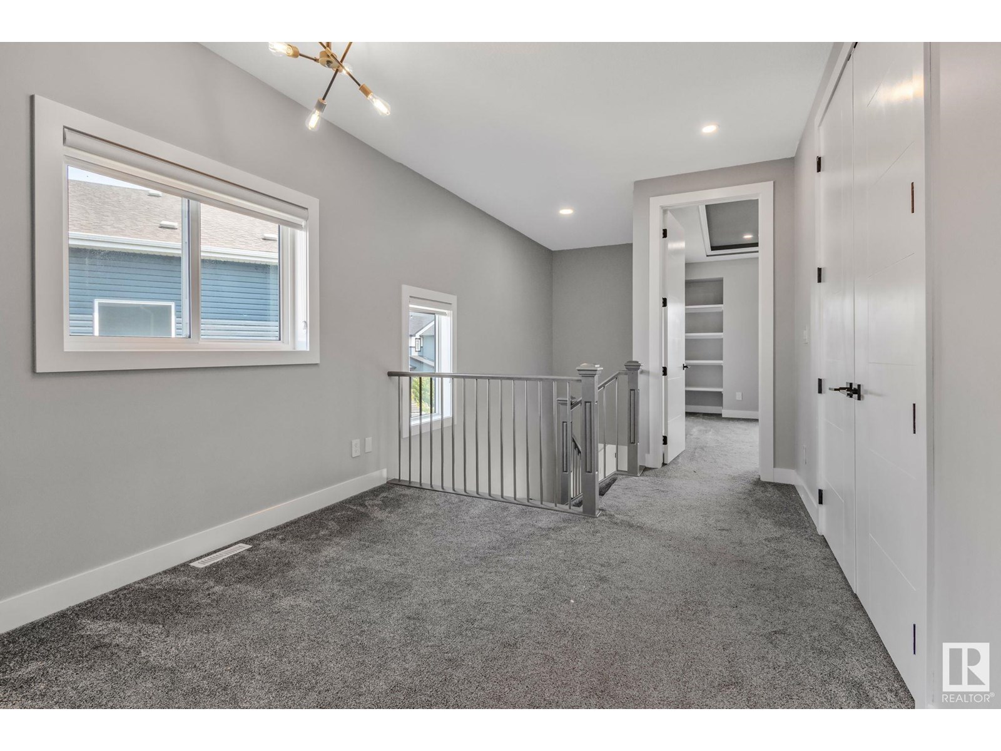9340 Pear Li Sw Edmonton, Alberta T6X 2V9
$574,900
Welcome to your next chapter in The Orchards at Ellerslie, where space, comfort, and versatility come together. This beautifully designed home offers 6 bedrooms and 4 full bathrooms, including a legal 2-bedroom basement suite with a private entrance – perfect for extended family, guests, or added income. Set on a rare pie-shaped lot, you'll appreciate the double detached garage, new luxury vinyl plank flooring, and central A/C for year-round comfort. Step inside to find 9’ ceilings, elegant coffered accents, and a thoughtfully designed main floor with a bedroom and full bath – ideal for visitors or a home office. The chef-inspired kitchen is the heart of the home, featuring quartz countertops, a gas cooktop, built-in oven, stainless steel appliances, and a sleek chimney hood fan. Upstairs, unwind in the spacious bonus room or retreat to your spa-like ensuite with a high-pressure jet shower panel. Located within walking distance to schools, playgrounds, and shopping. (id:61585)
Property Details
| MLS® Number | E4432119 |
| Property Type | Single Family |
| Neigbourhood | The Orchards At Ellerslie |
| Amenities Near By | Airport, Playground, Shopping |
| Features | Lane |
Building
| Bathroom Total | 4 |
| Bedrooms Total | 6 |
| Amenities | Ceiling - 9ft |
| Appliances | Dishwasher, Dryer, Oven - Built-in, Washer/dryer Stack-up, Stove, Gas Stove(s), Washer, Refrigerator |
| Basement Development | Finished |
| Basement Features | Suite |
| Basement Type | Full (finished) |
| Constructed Date | 2020 |
| Construction Style Attachment | Semi-detached |
| Cooling Type | Central Air Conditioning |
| Fireplace Fuel | Electric |
| Fireplace Present | Yes |
| Fireplace Type | Unknown |
| Heating Type | Forced Air |
| Stories Total | 2 |
| Size Interior | 1,752 Ft2 |
| Type | Duplex |
Parking
| Detached Garage |
Land
| Acreage | No |
| Fence Type | Fence |
| Land Amenities | Airport, Playground, Shopping |
| Size Irregular | 391.85 |
| Size Total | 391.85 M2 |
| Size Total Text | 391.85 M2 |
Rooms
| Level | Type | Length | Width | Dimensions |
|---|---|---|---|---|
| Basement | Bedroom 5 | 3.35 m | 2.78 m | 3.35 m x 2.78 m |
| Basement | Bedroom 6 | 3.62 m | 2.78 m | 3.62 m x 2.78 m |
| Basement | Recreation Room | 4.49 m | 3.74 m | 4.49 m x 3.74 m |
| Basement | Second Kitchen | 2.73 m | 3.92 m | 2.73 m x 3.92 m |
| Main Level | Living Room | 5.47 m | 4.59 m | 5.47 m x 4.59 m |
| Main Level | Dining Room | 3.37 m | 2.67 m | 3.37 m x 2.67 m |
| Main Level | Kitchen | 3.37 m | 3.19 m | 3.37 m x 3.19 m |
| Main Level | Bedroom 4 | 3.71 m | 3.08 m | 3.71 m x 3.08 m |
| Upper Level | Primary Bedroom | 4.26 m | 3.97 m | 4.26 m x 3.97 m |
| Upper Level | Bedroom 2 | 3.49 m | 3.02 m | 3.49 m x 3.02 m |
| Upper Level | Bedroom 3 | 3.49 m | 3.07 m | 3.49 m x 3.07 m |
| Upper Level | Bonus Room | 3.07 m | 3.09 m | 3.07 m x 3.09 m |
| Upper Level | Laundry Room | Measurements not available |
Contact Us
Contact us for more information

Erick S. Yip
Associate
(780) 988-4067
erickyip.com/
www.facebook.com/erickandsue.remaxelite
www.linkedin.com/in/erick-yip-54076827/
www.instagram.com/erickyipsellshomes/
www.youtube.com/@livinginedmontonalberta1454
302-5083 Windermere Blvd Sw
Edmonton, Alberta T6W 0J5
(780) 406-4000
(780) 406-8787
Sue Gaudin
Associate
(780) 988-4067
egaudisu.abmls.mlxchange.com/
302-5083 Windermere Blvd Sw
Edmonton, Alberta T6W 0J5
(780) 406-4000
(780) 406-8787
















