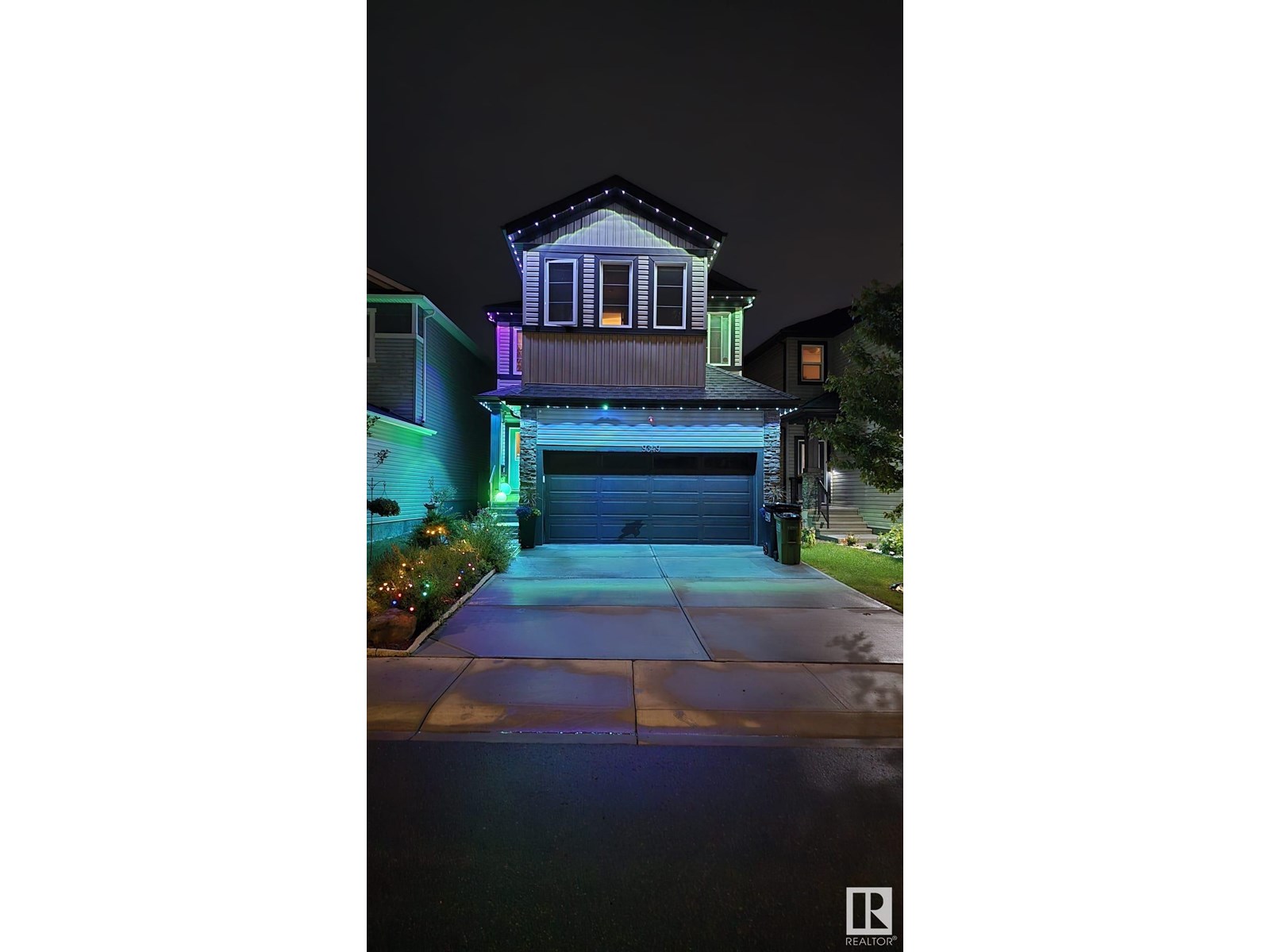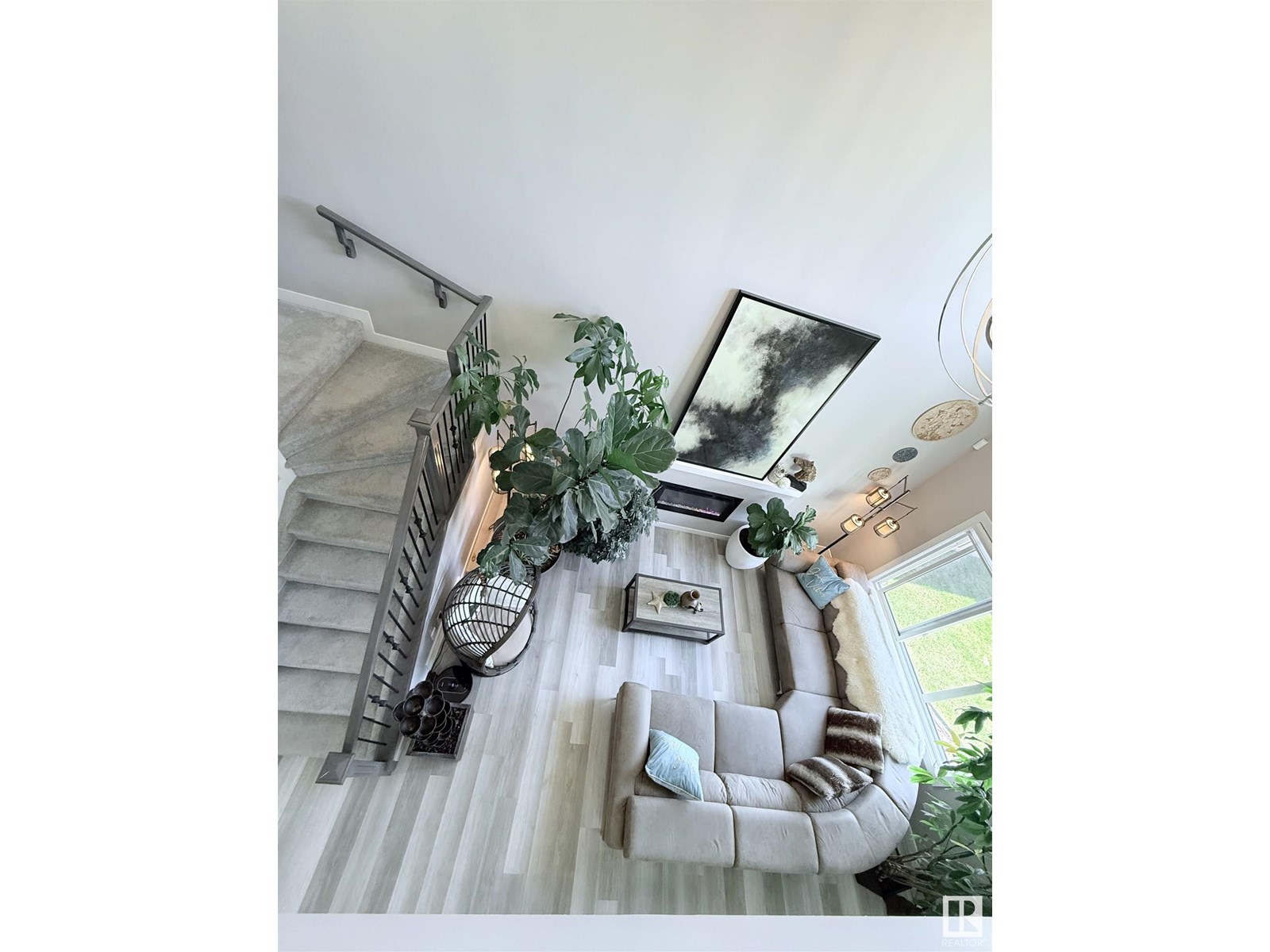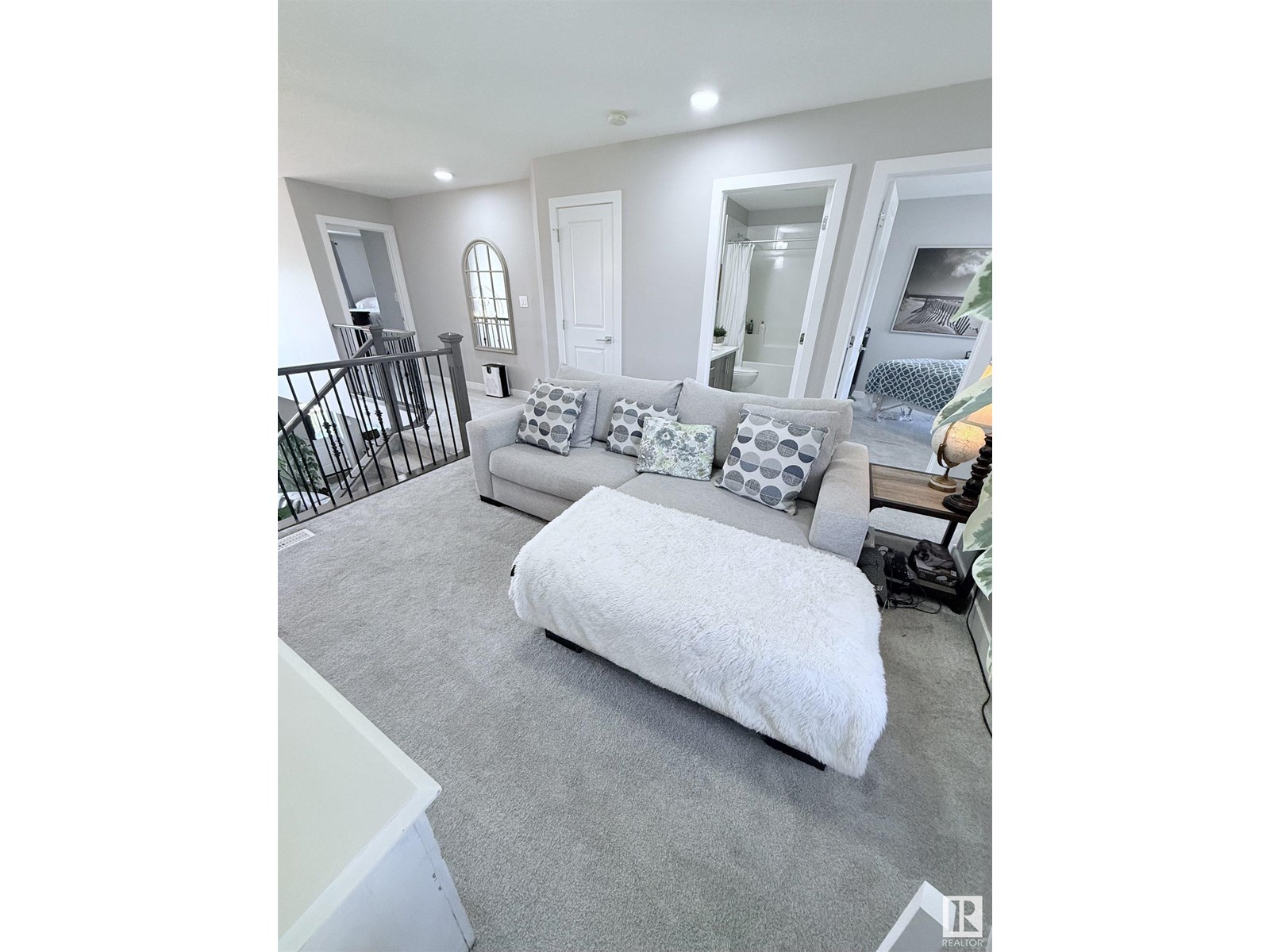5 Bedroom
4 Bathroom
1,874 ft2
Forced Air
$629,900
Your Dream Home Awaits in Chappelle Creekwood! This STUNNING 5-BEDROOM/4 BATHROOMS home offers LUXURY N Space. A SEPARATE ENTRANCE & A MOTHER IN LAW SUITE. LOCATED in Edmonton’s most desirable communities! Step into a GRAND ENTRANCE with a chic seating area, AN OPEN-CONCEPT MAIN floor, a BRIGHT OPEN-TO-ABOVE, FIRE-PLACE, LARGE WINDOWS, Living/Dining area, & a Gourmet kitchen with QUARTZ countertops, Ceiling-HIGH cabinetry, Stainless Steel Appliances, WATER/ICE DISPENSER FRIDGE, WALK THRU PANTRY W/MDF SHELVES, GAS LINE TO DECK, Upstairs features 3 BEDROOMS, BONUS room, & a SPA-like primary ENSUITE with DUAL SINKS, JACUZZI, SHOWER, WALK-IN CLOSET. The FULLY DEVELOPED BASEMENT w/ A SIDE-ENTRANCE W/ 2-BEDROOM, A 2ND KITCHEN, 2nd LAUNDRY, Living/Dining area,—perfect for extended family. Enjoy a LANDSCAPED, FENCED yard, DECK with GAZEBO N SOLAR LIGHTS, NO REAR NEIGHBOURS, BACKS ONTO WALKING TRAILS W/ Direct Access to A PARK. Near SCHOOLS, TRAILSN POND, SHOPPING MALLS, AIRPORTS, AMENITIES! (id:61585)
Property Details
|
MLS® Number
|
E4440087 |
|
Property Type
|
Single Family |
|
Neigbourhood
|
Chappelle Area |
|
Amenities Near By
|
Airport, Golf Course, Playground, Schools, Shopping |
|
Features
|
See Remarks, Flat Site, No Smoking Home |
|
Structure
|
Deck |
Building
|
Bathroom Total
|
4 |
|
Bedrooms Total
|
5 |
|
Amenities
|
Ceiling - 9ft |
|
Appliances
|
Dishwasher, Garage Door Opener Remote(s), Garage Door Opener, Microwave Range Hood Combo, Microwave, Stove, Window Coverings, Dryer, Refrigerator, Two Stoves, Two Washers |
|
Basement Development
|
Finished |
|
Basement Type
|
Full (finished) |
|
Constructed Date
|
2019 |
|
Construction Style Attachment
|
Detached |
|
Fire Protection
|
Smoke Detectors |
|
Half Bath Total
|
1 |
|
Heating Type
|
Forced Air |
|
Stories Total
|
2 |
|
Size Interior
|
1,874 Ft2 |
|
Type
|
House |
Parking
Land
|
Acreage
|
No |
|
Fence Type
|
Fence |
|
Land Amenities
|
Airport, Golf Course, Playground, Schools, Shopping |
|
Size Irregular
|
312.33 |
|
Size Total
|
312.33 M2 |
|
Size Total Text
|
312.33 M2 |
|
Surface Water
|
Ponds |
Rooms
| Level |
Type |
Length |
Width |
Dimensions |
|
Basement |
Bedroom 4 |
|
|
10.2' x 9.9' |
|
Basement |
Bedroom 5 |
|
|
11.1' x 12.1' |
|
Basement |
Second Kitchen |
|
|
8.7' x 9.6' |
|
Main Level |
Living Room |
|
|
12.6' x 15.6' |
|
Main Level |
Dining Room |
|
|
10.1' x 10.2' |
|
Main Level |
Kitchen |
|
|
10.1' x 13.5' |
|
Main Level |
Mud Room |
|
|
10.1' x 6.5' |
|
Main Level |
Other |
|
|
12.6' x 15.6' |
|
Upper Level |
Family Room |
|
|
12.4' x 11.7' |
|
Upper Level |
Primary Bedroom |
|
|
12' x 16.4' |
|
Upper Level |
Bedroom 2 |
|
|
12.3' x 12.3' |
|
Upper Level |
Bedroom 3 |
|
|
10' x 10' |
|
Upper Level |
Other |
|
|
8.3' x 6.2' |












































































