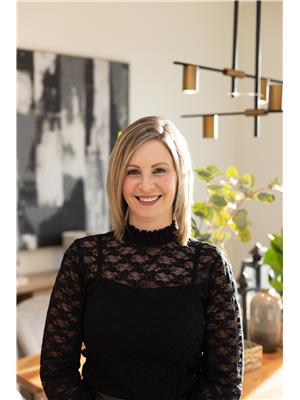94 James Cr St. Albert, Alberta T8N 7S5
$519,900
Dreaming of life in Jensen Lakes? Look no further! This upgraded half duplex offers 1,481 sq ft, backs the walking path, and includes lake access. Featuring a double attached garage, open concept layout, 9 ft ceilings, and a cozy gas fireplace. The bright white kitchen boasts granite countertops, SS appliances, ample cabinetry, air conditioning and a built-in locker for added storage. Patio doors open to a huge backyard with a 24x16 deck, privacy screen, and pergola—your own peaceful sanctuary. A half bath completes the main floor. Upstairs offers 3 spacious bedrooms, including a primary suite with walk-in closet and 3-piece ensuite, plus a 4-piece main bath and upstairs laundry. The basement features 9 ft ceilings and awaits your personal touch. Close to schools, shopping, and transit—this one has it all! (id:61585)
Property Details
| MLS® Number | E4446885 |
| Property Type | Single Family |
| Neigbourhood | Jensen Lakes |
| Amenities Near By | Park, Playground, Public Transit, Schools, Shopping |
| Community Features | Lake Privileges |
| Features | See Remarks |
| Structure | Deck |
Building
| Bathroom Total | 3 |
| Bedrooms Total | 3 |
| Amenities | Ceiling - 9ft |
| Appliances | Dishwasher, Dryer, Microwave Range Hood Combo, Refrigerator, Washer |
| Basement Development | Unfinished |
| Basement Type | Full (unfinished) |
| Constructed Date | 2016 |
| Construction Style Attachment | Semi-detached |
| Cooling Type | Central Air Conditioning |
| Fireplace Fuel | Gas |
| Fireplace Present | Yes |
| Fireplace Type | Unknown |
| Half Bath Total | 1 |
| Heating Type | Forced Air |
| Stories Total | 2 |
| Size Interior | 1,481 Ft2 |
| Type | Duplex |
Parking
| Attached Garage |
Land
| Acreage | No |
| Fence Type | Fence |
| Land Amenities | Park, Playground, Public Transit, Schools, Shopping |
| Surface Water | Lake |
Rooms
| Level | Type | Length | Width | Dimensions |
|---|---|---|---|---|
| Main Level | Living Room | 3.53 m | 3.68 m | 3.53 m x 3.68 m |
| Main Level | Dining Room | 2.88 m | 3.68 m | 2.88 m x 3.68 m |
| Main Level | Kitchen | 4.39 m | 3.37 m | 4.39 m x 3.37 m |
| Upper Level | Primary Bedroom | 4.39 m | 5.34 m | 4.39 m x 5.34 m |
| Upper Level | Bedroom 2 | 3 m | 3.93 m | 3 m x 3.93 m |
| Upper Level | Bedroom 3 | 3.33 m | 3.83 m | 3.33 m x 3.83 m |
| Upper Level | Laundry Room | 3 m | 1.81 m | 3 m x 1.81 m |
Contact Us
Contact us for more information

Leslie Benson
Associate
8104 160 Ave Nw
Edmonton, Alberta T5Z 3J8
(780) 406-4000
(780) 406-8777

Erin L. Willman
Associate
(780) 406-8777
www.youtube.com/embed/8NT90Q8cuy4
www.erinwillman.com/
8104 160 Ave Nw
Edmonton, Alberta T5Z 3J8
(780) 406-4000
(780) 406-8777









































