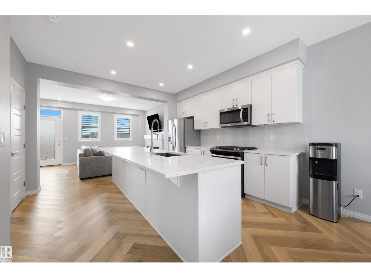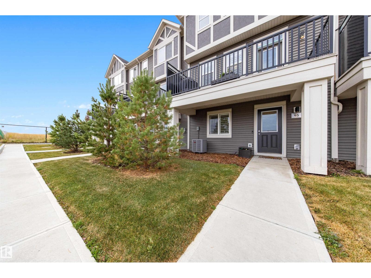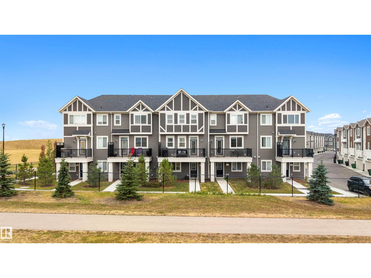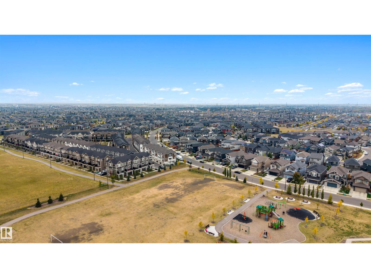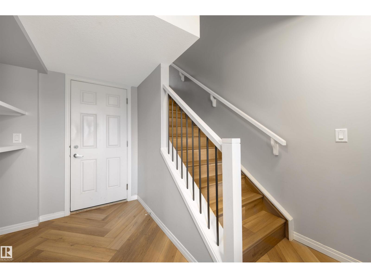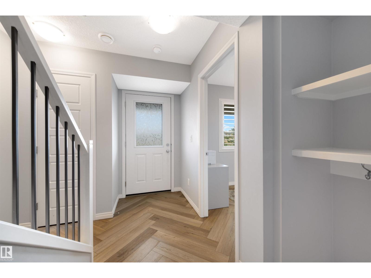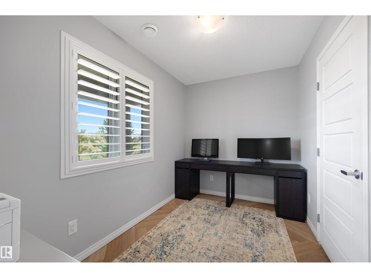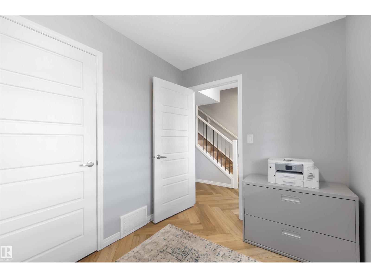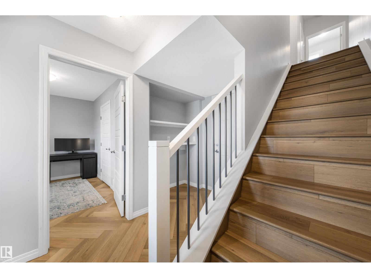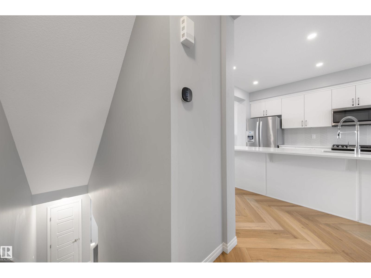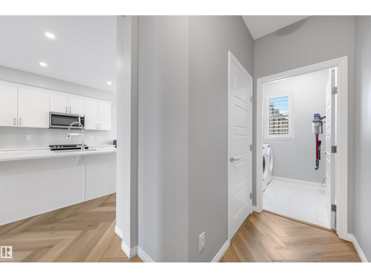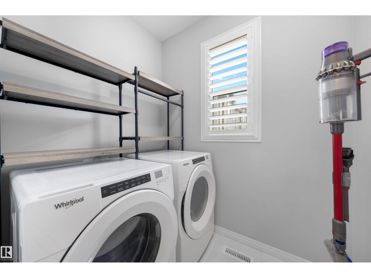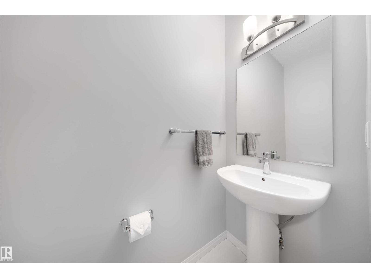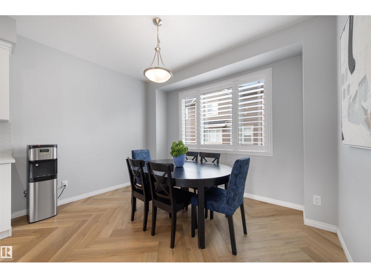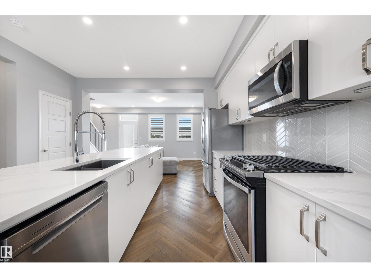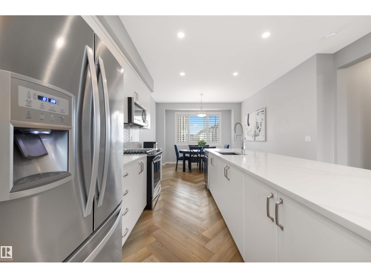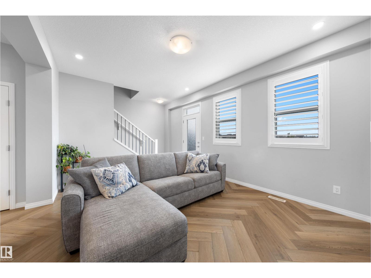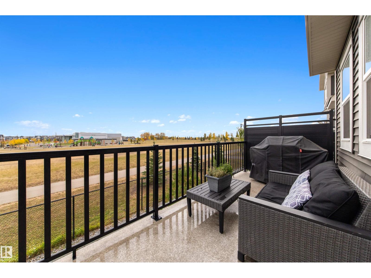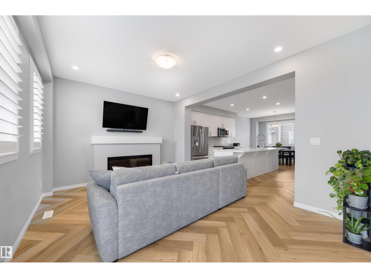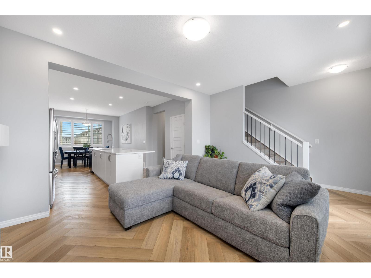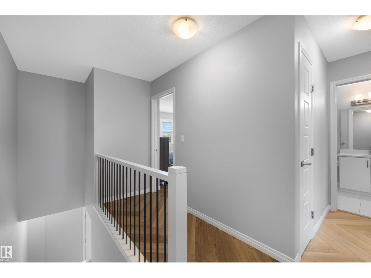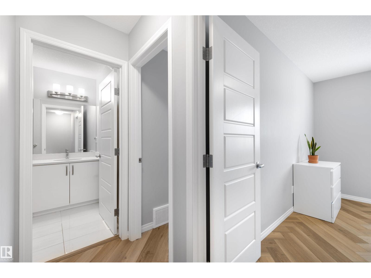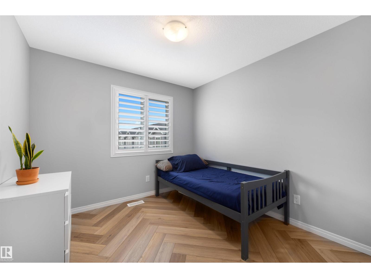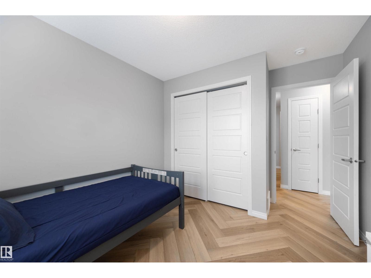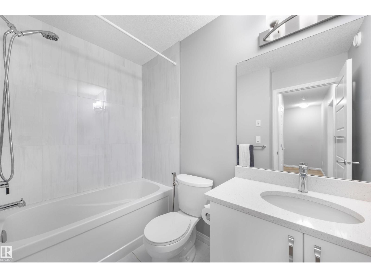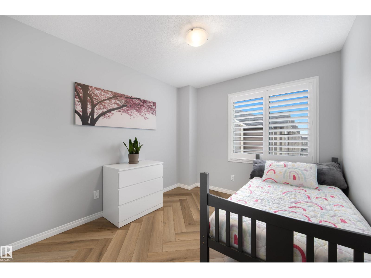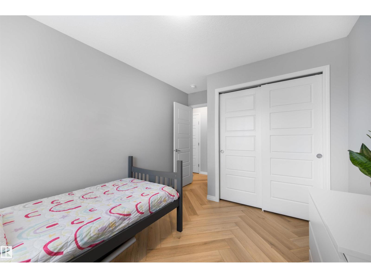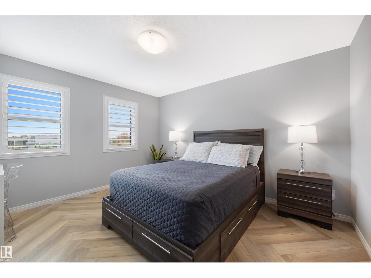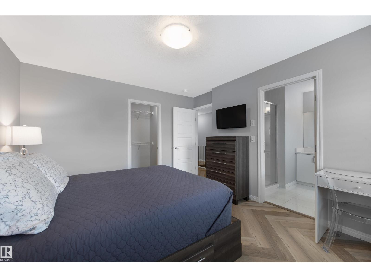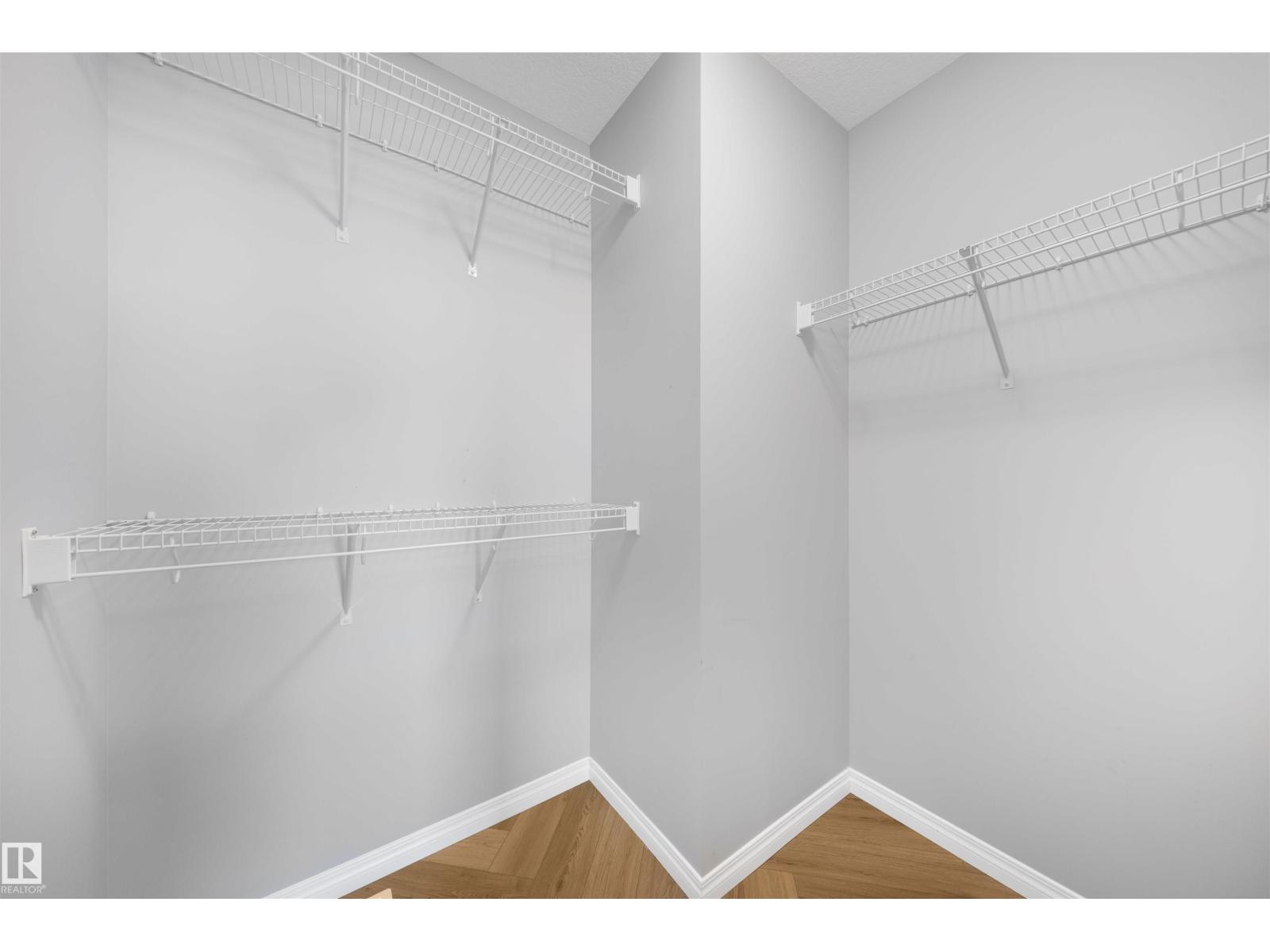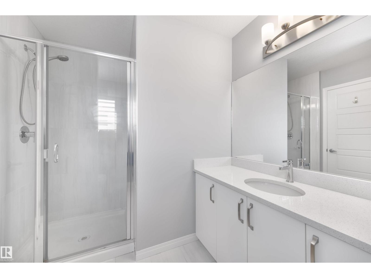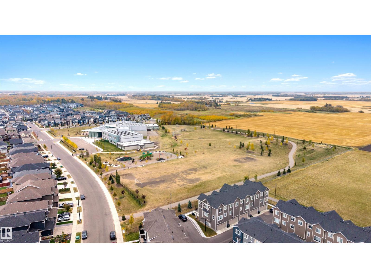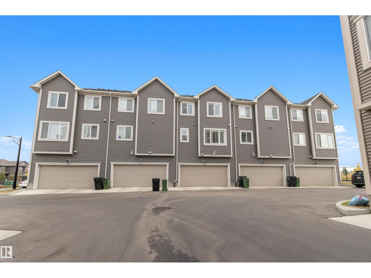#95 2072 Wonnacott Wy Sw Edmonton, Alberta T6X 2V7
$399,800Maintenance, Exterior Maintenance, Other, See Remarks
$190.05 Monthly
Maintenance, Exterior Maintenance, Other, See Remarks
$190.05 MonthlyBetter than new and thoughtfully designed for modern family living, this immaculate Walker townhome with central air-conditioning blends style and comfort with ease. A main-floor office with direct entry from the double attached garage makes working from home effortless. The heart of the home is a crisp white kitchen with stone countertops throughout, a generous island with seating, stainless-steel appliance package, and sleek pot lighting. Herringbone wood floors run seamlessly through the living spaces, while ceramic tile in the baths and the absence of carpet lend a clean, timeless appeal. The living area, warmed by an electric fireplace, opens to a deck with a gas BBQ line and serene views of the soccer field and park beyond. Upstairs, three bedrooms and two-and-a-half baths include a primary suite with walk-in closet and three-piece ensuite. Meticulously maintained and move-in ready, this home makes everyday living feel elevated. (id:63502)
Property Details
| MLS® Number | E4460789 |
| Property Type | Single Family |
| Neigbourhood | Walker |
| Amenities Near By | Airport, Playground, Public Transit, Schools, Shopping |
| Features | See Remarks, Flat Site |
| Parking Space Total | 2 |
| Structure | Deck |
Building
| Bathroom Total | 3 |
| Bedrooms Total | 3 |
| Appliances | Dishwasher, Dryer, Microwave Range Hood Combo, Refrigerator, Gas Stove(s), Washer, Window Coverings |
| Basement Type | None |
| Constructed Date | 2021 |
| Construction Style Attachment | Attached |
| Cooling Type | Central Air Conditioning |
| Fire Protection | Smoke Detectors |
| Fireplace Fuel | Electric |
| Fireplace Present | Yes |
| Fireplace Type | Unknown |
| Half Bath Total | 1 |
| Heating Type | Forced Air |
| Stories Total | 3 |
| Size Interior | 1,699 Ft2 |
| Type | Row / Townhouse |
Parking
| Attached Garage |
Land
| Acreage | No |
| Land Amenities | Airport, Playground, Public Transit, Schools, Shopping |
| Size Irregular | 184.29 |
| Size Total | 184.29 M2 |
| Size Total Text | 184.29 M2 |
Rooms
| Level | Type | Length | Width | Dimensions |
|---|---|---|---|---|
| Above | Living Room | 5.87 m | 3.58 m | 5.87 m x 3.58 m |
| Above | Dining Room | 3.68 m | 2.95 m | 3.68 m x 2.95 m |
| Above | Kitchen | 4.01 m | 3.52 m | 4.01 m x 3.52 m |
| Above | Primary Bedroom | 3.62 m | 4.02 m | 3.62 m x 4.02 m |
| Above | Bedroom 3 | 2.83 m | 3.93 m | 2.83 m x 3.93 m |
| Above | Laundry Room | 2.03 m | 2.05 m | 2.03 m x 2.05 m |
| Main Level | Office | 3.31 m | 2.13 m | 3.31 m x 2.13 m |
| Main Level | Utility Room | 2.71 m | 1.49 m | 2.71 m x 1.49 m |
| Upper Level | Bedroom 2 | 2.92 m | 3.65 m | 2.92 m x 3.65 m |
Contact Us
Contact us for more information
