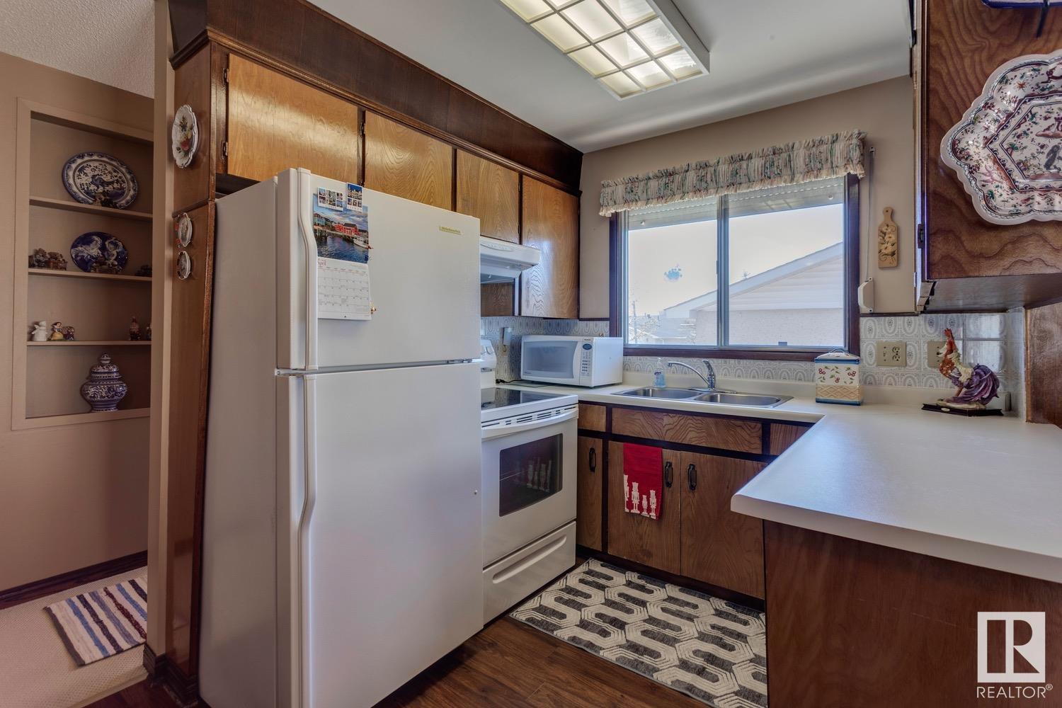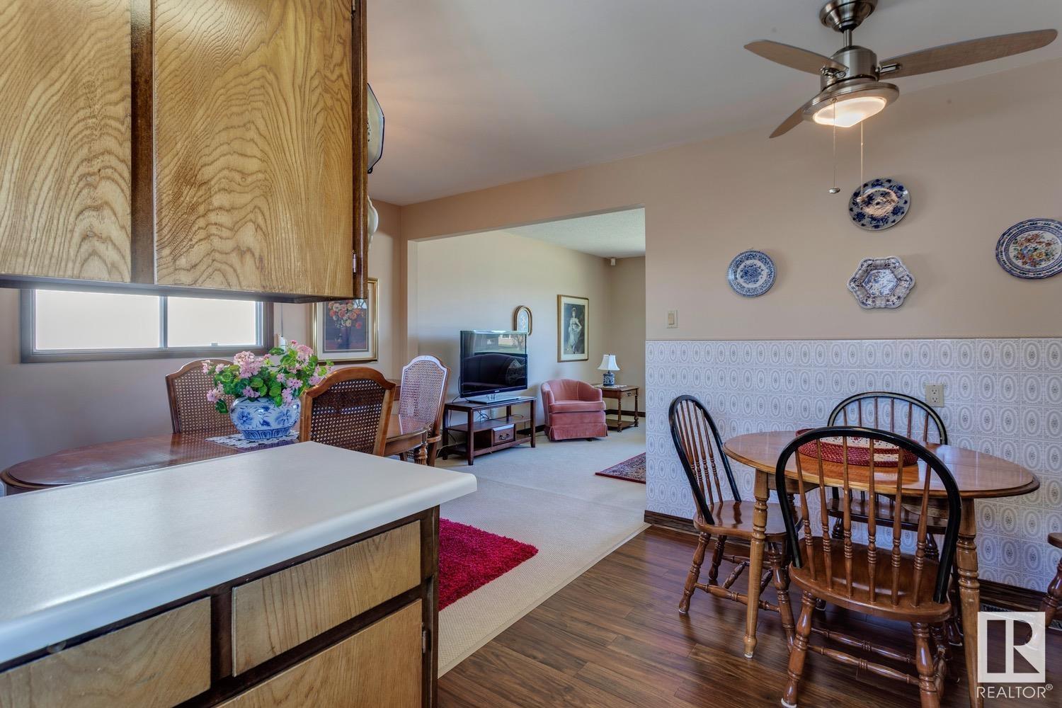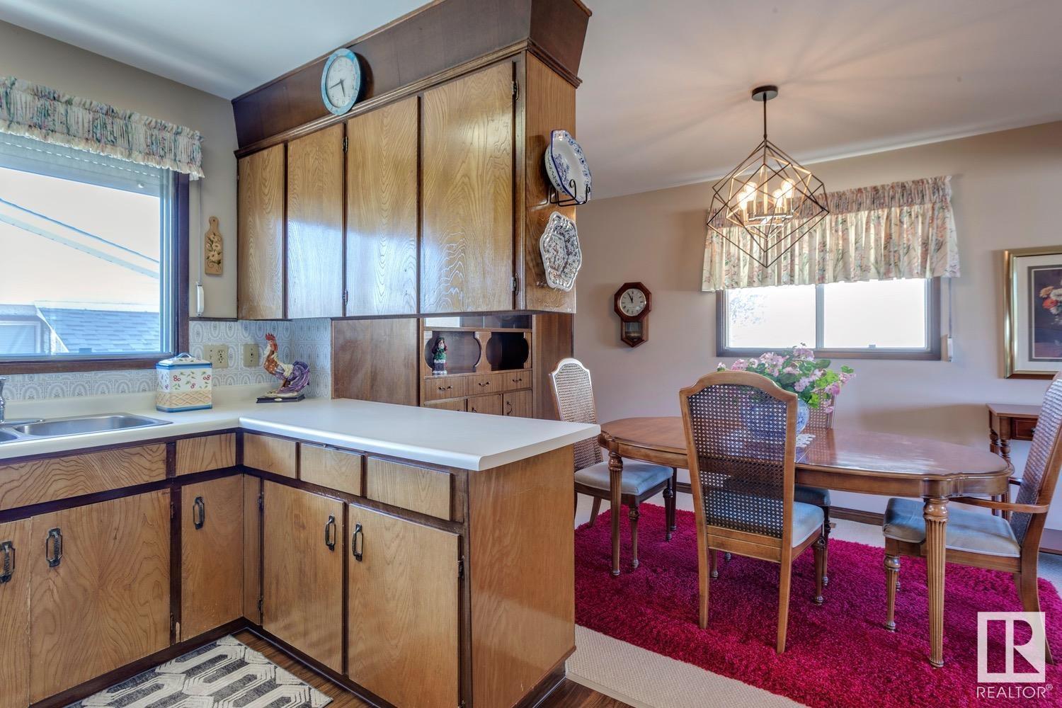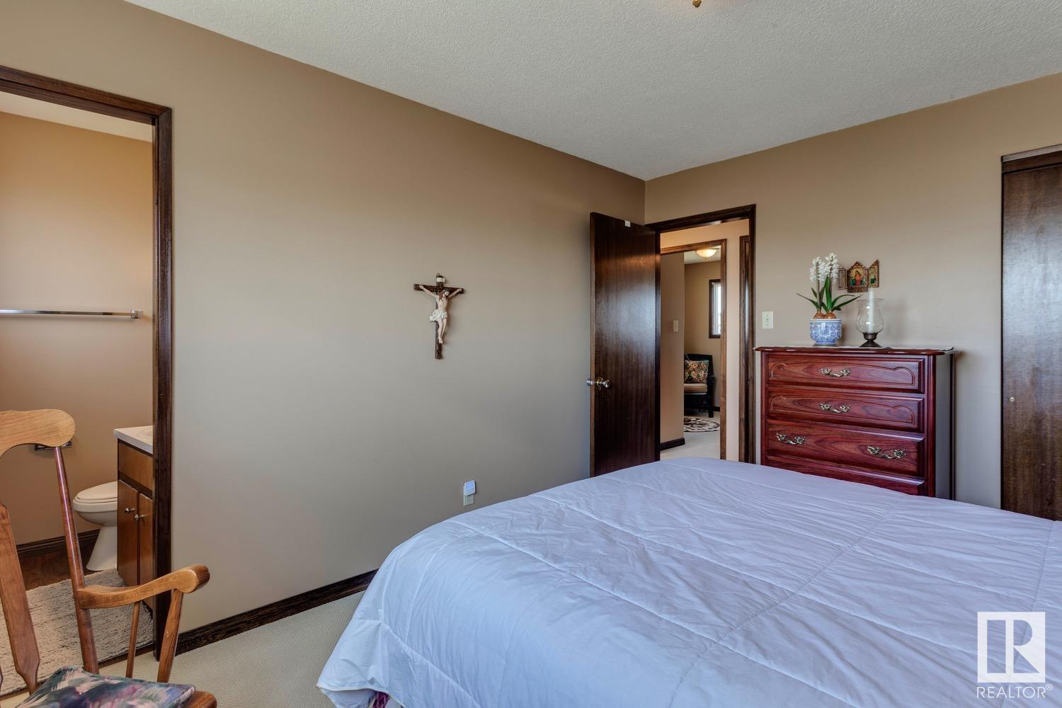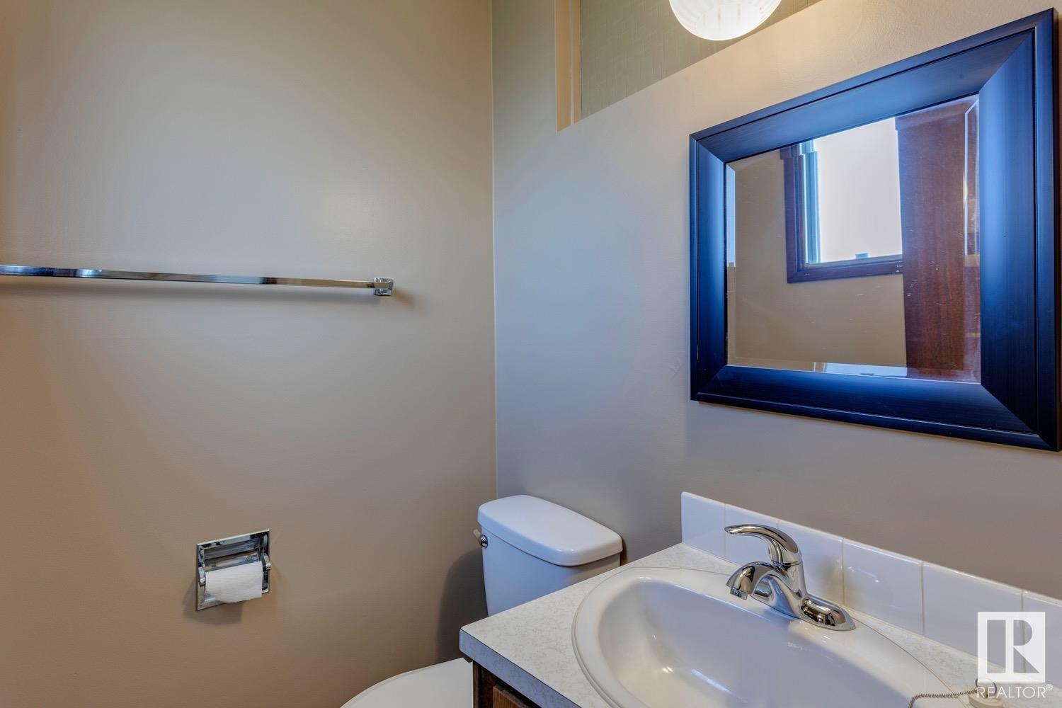9503 145 Av Nw Edmonton, Alberta T5E 2J5
$404,000
SUPER FAMILY HOME! This solid 3 bedroom, 3 bath bungalow sits on a large lot in the mature neighborhood of Evansdale. Beautifully maintained by the same owner for the last 40 years, some of the many upgrades include a newer furnace (8 yrs), HWT (5 yrs), shingles (10 yrs) & new A/C & central vac system. The bright main floor has a big living room with a picture window allowing plenty of natural light, the formal dining room is open to the kitchen & breakfast area. There are 3 generous bedrooms, the primary with it’s own ensuite & completed with a full family bath. The developed basement has a SEPARATE ENTRANCE opening up lots of future possibilities, a huge family room with a corner woodstove, bath, laundry & plenty of storage space. The charming exterior has a newer deck & fence, d/detached garage (220v wiring) & a gorgeous SOUTH facing yard with mature trees & garden area. Close to major shopping & schools, the location is fantastic! Early viewing is essential!! (id:61585)
Property Details
| MLS® Number | E4435249 |
| Property Type | Single Family |
| Neigbourhood | Evansdale |
| Features | Flat Site |
| Parking Space Total | 4 |
Building
| Bathroom Total | 3 |
| Bedrooms Total | 3 |
| Appliances | Dryer, Hood Fan, Refrigerator, Stove, Washer |
| Architectural Style | Bungalow |
| Basement Development | Finished |
| Basement Type | Full (finished) |
| Constructed Date | 1970 |
| Construction Style Attachment | Detached |
| Fire Protection | Smoke Detectors |
| Fireplace Present | Yes |
| Fireplace Type | Woodstove |
| Half Bath Total | 2 |
| Heating Type | Forced Air |
| Stories Total | 1 |
| Size Interior | 1,137 Ft2 |
| Type | House |
Parking
| Detached Garage |
Land
| Acreage | No |
| Fence Type | Fence |
| Size Irregular | 566.52 |
| Size Total | 566.52 M2 |
| Size Total Text | 566.52 M2 |
Rooms
| Level | Type | Length | Width | Dimensions |
|---|---|---|---|---|
| Basement | Den | 3.27 m | 4.07 m | 3.27 m x 4.07 m |
| Basement | Laundry Room | 3.91 m | 3.25 m | 3.91 m x 3.25 m |
| Basement | Recreation Room | 4.63 m | 11.5 m | 4.63 m x 11.5 m |
| Basement | Utility Room | 1.87 m | 2.01 m | 1.87 m x 2.01 m |
| Main Level | Living Room | 3.95 m | 4.85 m | 3.95 m x 4.85 m |
| Main Level | Dining Room | 4.21 m | 2.47 m | 4.21 m x 2.47 m |
| Main Level | Kitchen | 4.21 m | 2.41 m | 4.21 m x 2.41 m |
| Main Level | Primary Bedroom | 3.85 m | 3.24 m | 3.85 m x 3.24 m |
| Main Level | Bedroom 2 | 3.29 m | 2.75 m | 3.29 m x 2.75 m |
| Main Level | Bedroom 3 | 3.32 m | 3 m | 3.32 m x 3 m |
Contact Us
Contact us for more information
Gino Daniele
Associate
(780) 406-8777
ginodaniele.com/
8104 160 Ave Nw
Edmonton, Alberta T5Z 3J8
(780) 406-4000
(780) 406-8777











