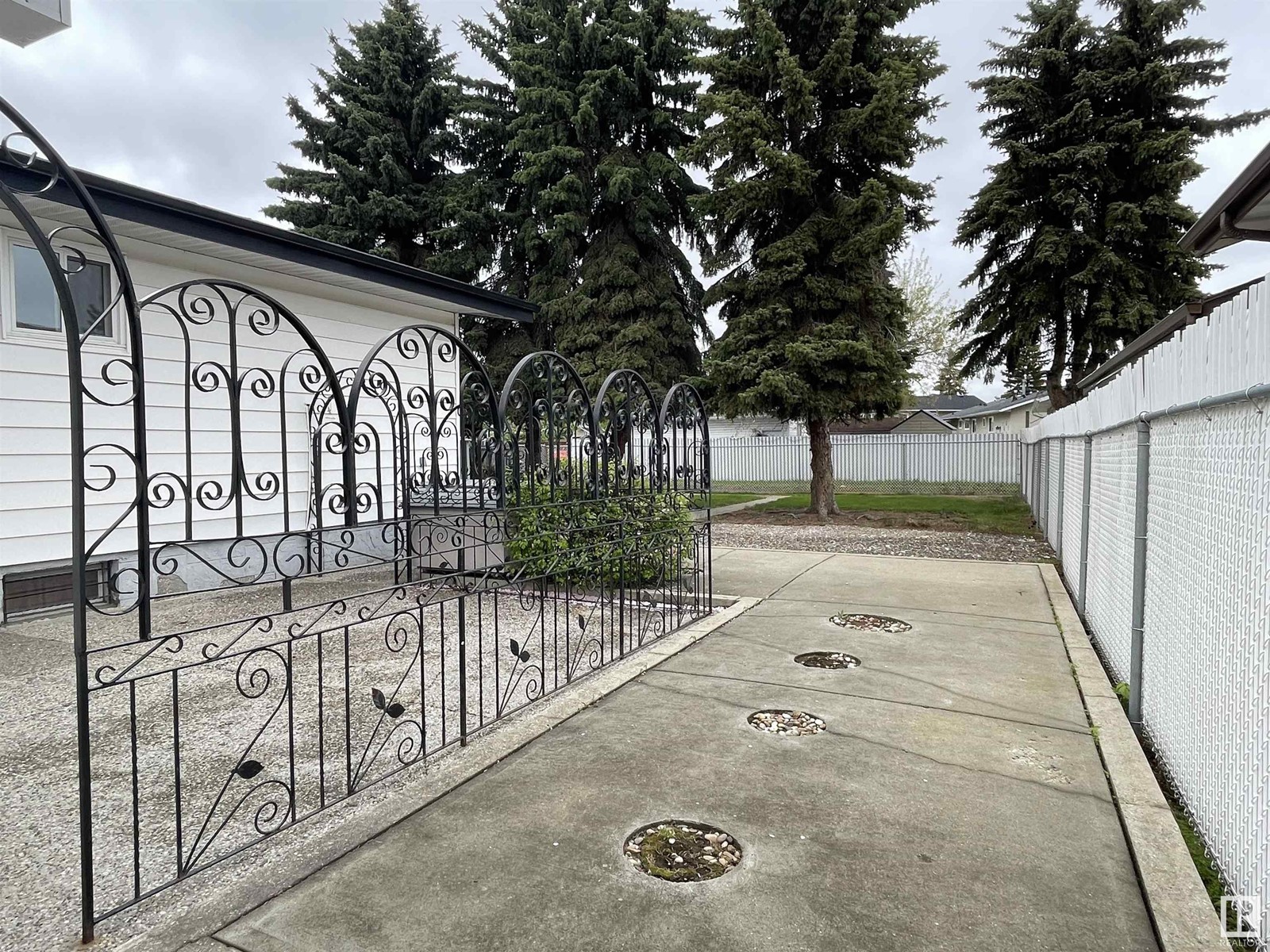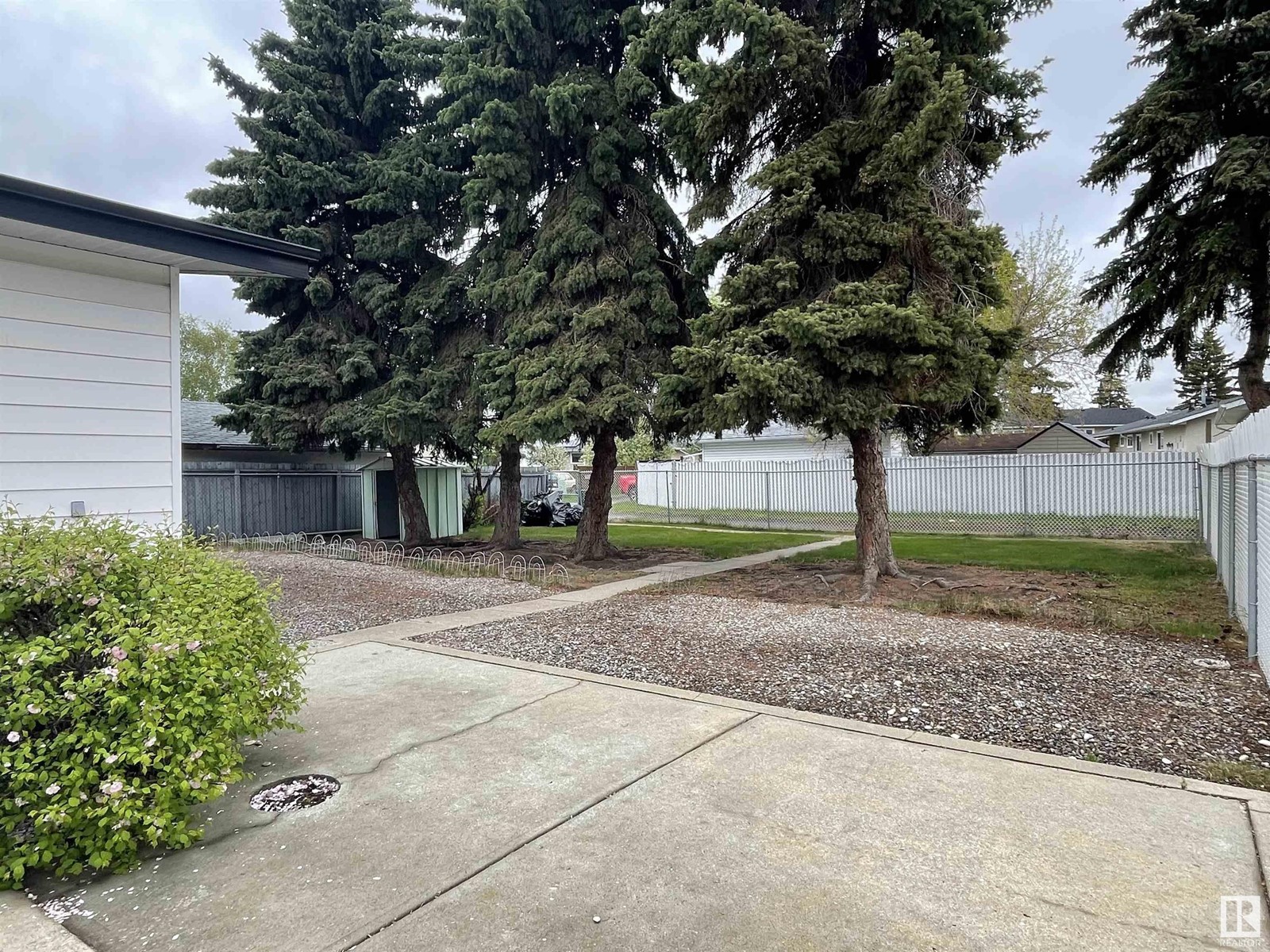9508 145 Av Nw Edmonton, Alberta T5E 2J7
$399,900
A great family home, located in the mature community of Evansdale. 1261 sqft bungalow situated on a massive lot that's been beautifully landscaped. Main floor feature 3 bedrooms and 1.5 bath. Spacious entrance leading to a large open living room with vaulted ceiling and large windows offering an abundance of natural light. Spacious kitchen with nook area and separate formal dining room. 3 generous size bdrms and 4-piece bath, primary bedroom complete with 2-piece en-suite. Finished basement has a massive recreation/living room, bar area, bedroom/office and tons of storage space. This original home has unlimited potential, extremely well maintained and cared for. Separate entrance leading to the basement would allow for future suite potential. Oversized single attached garage. Massive backyard with serene patio area, perfect for entertaining and summer bbq's. Some main floor windows have been replaced Located just minutes from schools, shopping, public transportation, 97 St and all other major amenities. (id:61585)
Property Details
| MLS® Number | E4439231 |
| Property Type | Single Family |
| Neigbourhood | Evansdale |
| Amenities Near By | Playground, Schools, Shopping |
| Features | See Remarks |
Building
| Bathroom Total | 2 |
| Bedrooms Total | 4 |
| Appliances | Dryer, Freezer, Hood Fan, Refrigerator, Stove, Washer |
| Architectural Style | Bungalow |
| Basement Development | Finished |
| Basement Type | Full (finished) |
| Constructed Date | 1971 |
| Construction Style Attachment | Detached |
| Half Bath Total | 1 |
| Heating Type | Forced Air |
| Stories Total | 1 |
| Size Interior | 1,261 Ft2 |
| Type | House |
Parking
| Attached Garage |
Land
| Acreage | No |
| Land Amenities | Playground, Schools, Shopping |
| Size Irregular | 603.18 |
| Size Total | 603.18 M2 |
| Size Total Text | 603.18 M2 |
Rooms
| Level | Type | Length | Width | Dimensions |
|---|---|---|---|---|
| Basement | Bedroom 4 | Measurements not available | ||
| Basement | Recreation Room | 5.27 m | 6.76 m | 5.27 m x 6.76 m |
| Basement | Storage | 1.82 m | 1.98 m | 1.82 m x 1.98 m |
| Basement | Storage | 2.36 m | 2.84 m | 2.36 m x 2.84 m |
| Basement | Laundry Room | 8.03 m | 7.29 m | 8.03 m x 7.29 m |
| Main Level | Living Room | 3.36 m | 5.76 m | 3.36 m x 5.76 m |
| Main Level | Dining Room | 2.75 m | 3.78 m | 2.75 m x 3.78 m |
| Main Level | Kitchen | 4.47 m | 3.75 m | 4.47 m x 3.75 m |
| Main Level | Primary Bedroom | 3.35 m | 3.78 m | 3.35 m x 3.78 m |
| Main Level | Bedroom 2 | 3.34 m | 2.72 m | 3.34 m x 2.72 m |
| Main Level | Bedroom 3 | Measurements not available | ||
| Main Level | Mud Room | 2.07 m | 1.1 m | 2.07 m x 1.1 m |
Contact Us
Contact us for more information
Billy Assaf
Associate
(780) 457-2194
www.billyassafsellshomes.com/
13120 St Albert Trail Nw
Edmonton, Alberta T5L 4P6
(780) 457-3777
(780) 457-2194












































