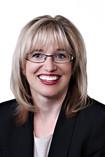9511 148 St Nw Edmonton, Alberta T5N 3E3
$850,000
Modern Infill Living in the Heart of Crestwood! This stunning home offers the perfect blend of luxury, comfort, & functionality in one of Edmonton’s most sought-after neighbourhoods. Step into an open-concept main floor flooded with natural light, featuring a spacious living and dining area anchored by a sleek gas fireplace. The stylish kitchen is a true showstopper—complete with bar seating, modern cabinetry, and premium finishes throughout. Upstairs, you’ll find three generously sized bedrooms, including a beautiful primary suite with a spa-inspired ensuite that feels like a private retreat. The fully finished basement adds even more versatility with ample space for a home theatre, gym, or guest quarters. Outside, enjoy summer nights on the expansive back deck, surrounded by a meticulously landscaped yard—perfect for entertaining or relaxing in privacy. Located just steps from top-rated schools, river valley trails, and Crestwood’s charming shops and cafes, this is the lifestyle you’ve been waiting for! (id:61585)
Property Details
| MLS® Number | E4445963 |
| Property Type | Single Family |
| Neigbourhood | Crestwood |
| Amenities Near By | Playground, Public Transit, Schools, Shopping |
| Features | Lane |
Building
| Bathroom Total | 4 |
| Bedrooms Total | 4 |
| Amenities | Ceiling - 9ft |
| Appliances | Alarm System, Dishwasher, Dryer, Garage Door Opener Remote(s), Garage Door Opener, Garburator, Refrigerator, Gas Stove(s), Central Vacuum, Washer, Window Coverings |
| Basement Development | Finished |
| Basement Type | Full (finished) |
| Constructed Date | 2018 |
| Construction Style Attachment | Detached |
| Cooling Type | Central Air Conditioning |
| Fire Protection | Smoke Detectors |
| Half Bath Total | 1 |
| Heating Type | Forced Air |
| Stories Total | 2 |
| Size Interior | 1,969 Ft2 |
| Type | House |
Parking
| Detached Garage |
Land
| Acreage | No |
| Fence Type | Fence |
| Land Amenities | Playground, Public Transit, Schools, Shopping |
| Size Irregular | 336.65 |
| Size Total | 336.65 M2 |
| Size Total Text | 336.65 M2 |
Rooms
| Level | Type | Length | Width | Dimensions |
|---|---|---|---|---|
| Basement | Family Room | 5.99 m | 4.38 m | 5.99 m x 4.38 m |
| Basement | Den | 3.43 m | 3.29 m | 3.43 m x 3.29 m |
| Basement | Bedroom 4 | 4.4 m | 3.64 m | 4.4 m x 3.64 m |
| Main Level | Living Room | 6.15 m | 4.88 m | 6.15 m x 4.88 m |
| Main Level | Dining Room | 4.62 m | 3.5 m | 4.62 m x 3.5 m |
| Main Level | Kitchen | 5.41 m | 2.67 m | 5.41 m x 2.67 m |
| Upper Level | Primary Bedroom | 4.87 m | 4.29 m | 4.87 m x 4.29 m |
| Upper Level | Bedroom 2 | 3.83 m | 3 m | 3.83 m x 3 m |
| Upper Level | Bedroom 3 | 3.35 m | 3.04 m | 3.35 m x 3.04 m |
Contact Us
Contact us for more information

Clare Packer
Associate
(780) 481-1144
twitter.com/RealtorClare
www.facebook.com/Clare-Packer-Real-Estate-116855562316292/
www.linkedin.com/in/clare-packer-realtor
201-5607 199 St Nw
Edmonton, Alberta T6M 0M8
(780) 481-2950
(780) 481-1144

Cathy Cookson
Associate
(780) 481-1144
cathycookson.com/
201-5607 199 St Nw
Edmonton, Alberta T6M 0M8
(780) 481-2950
(780) 481-1144
































































