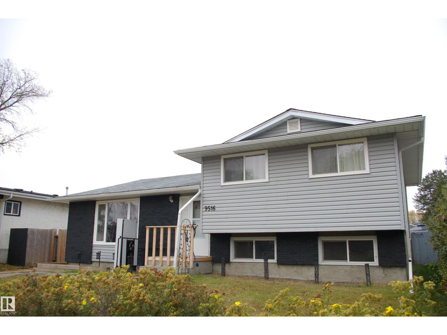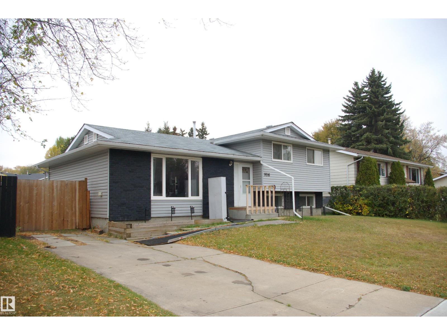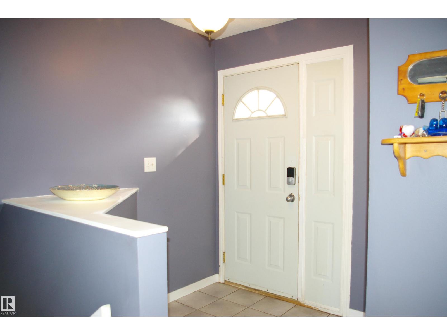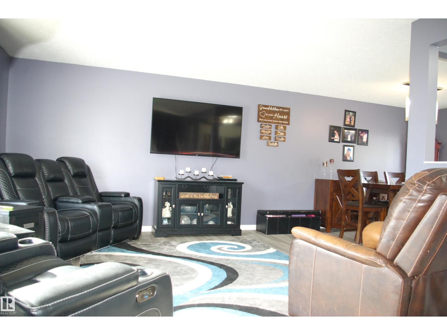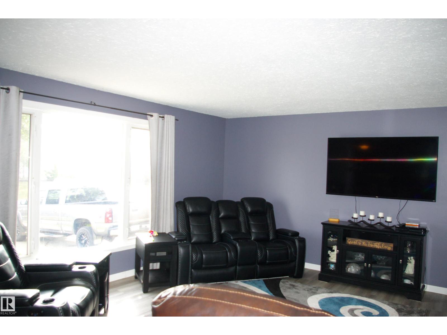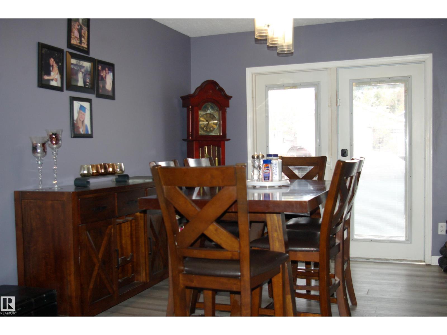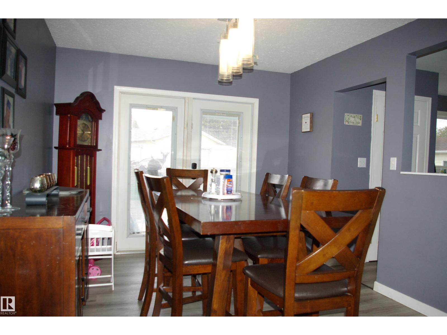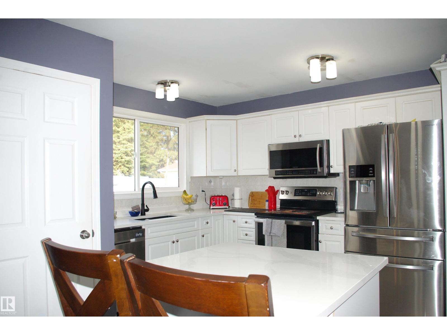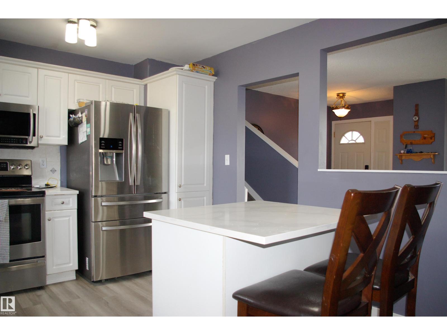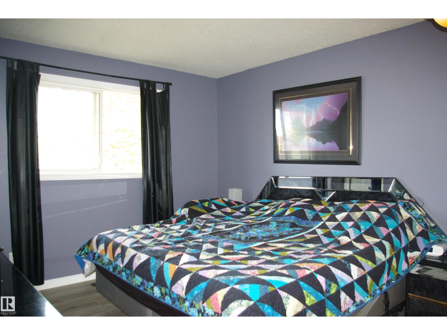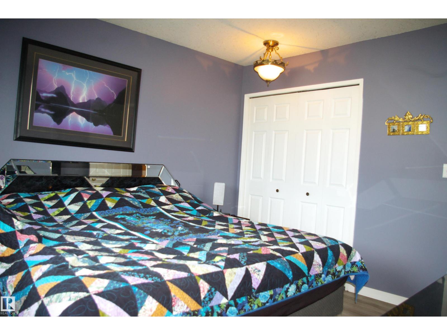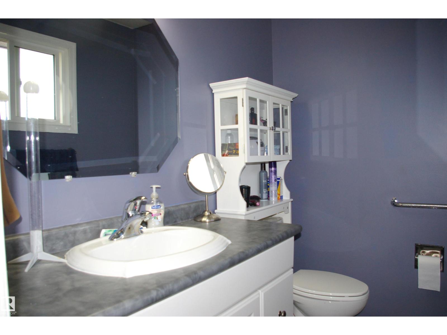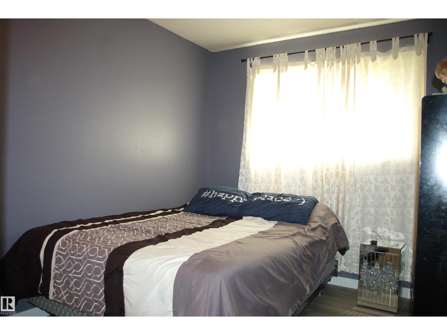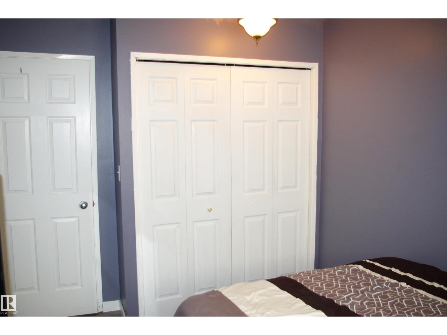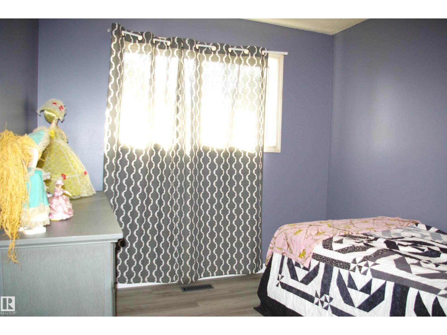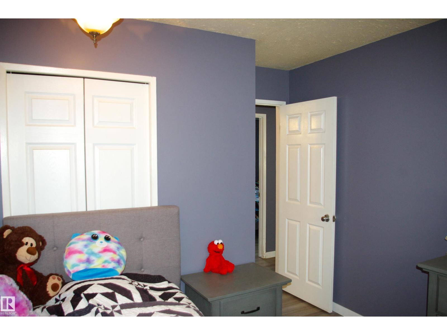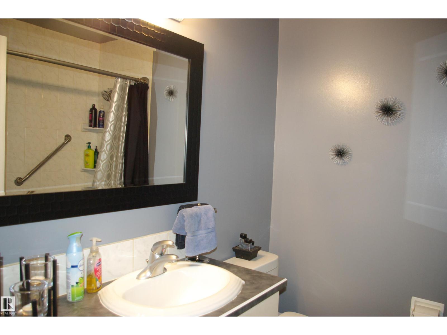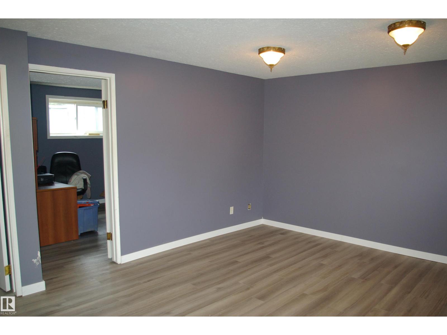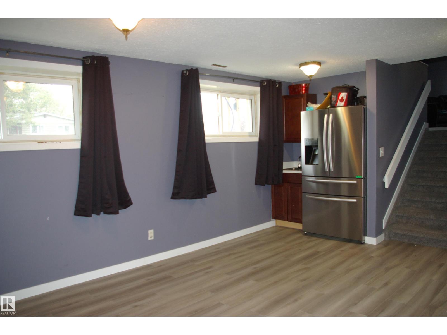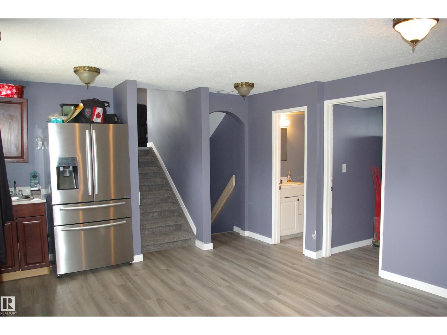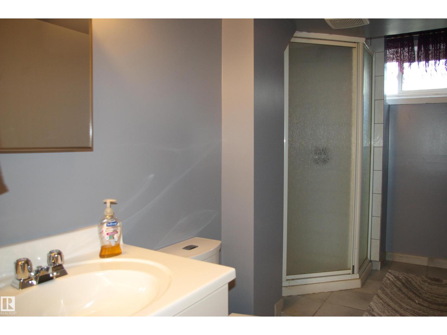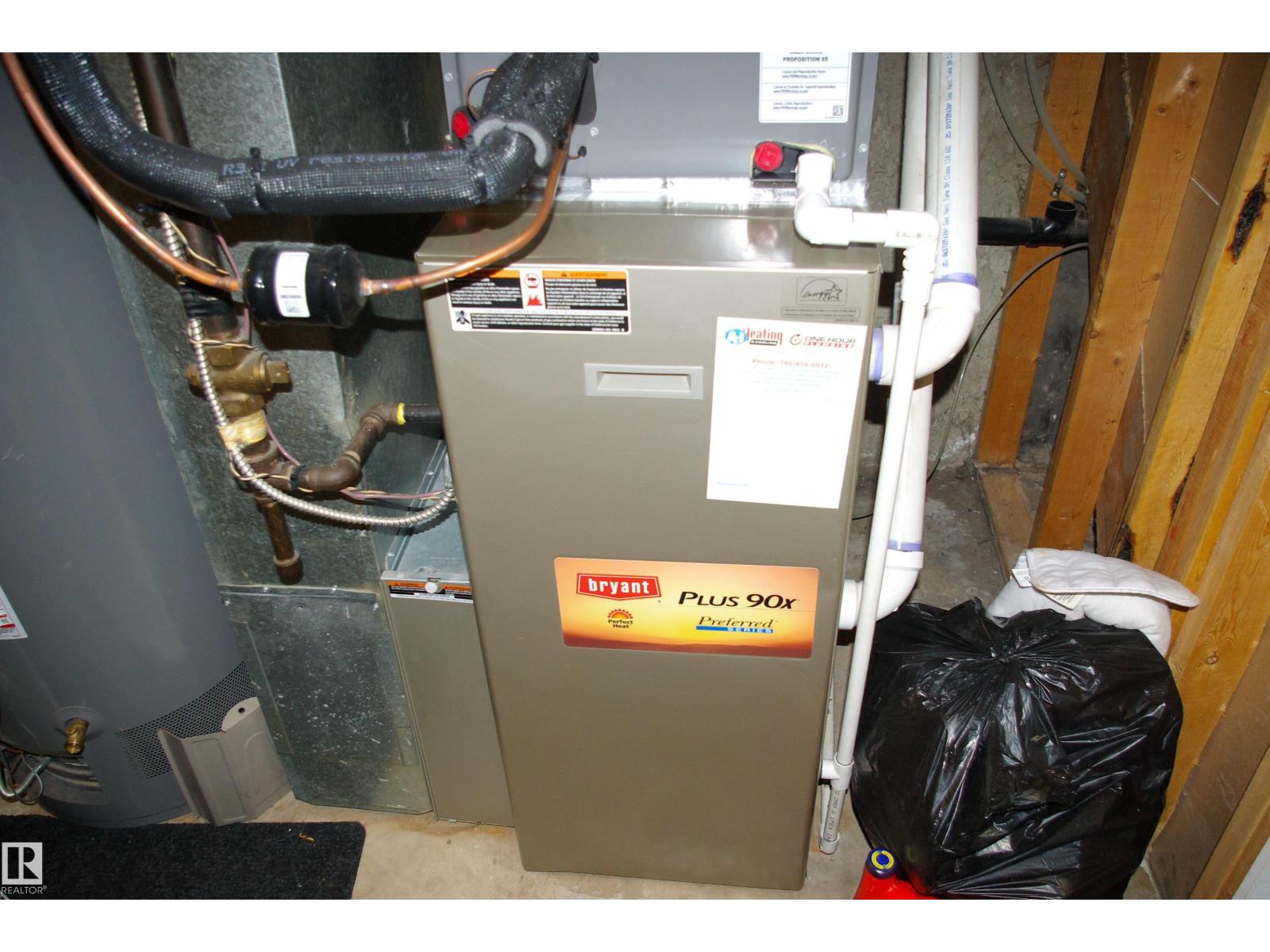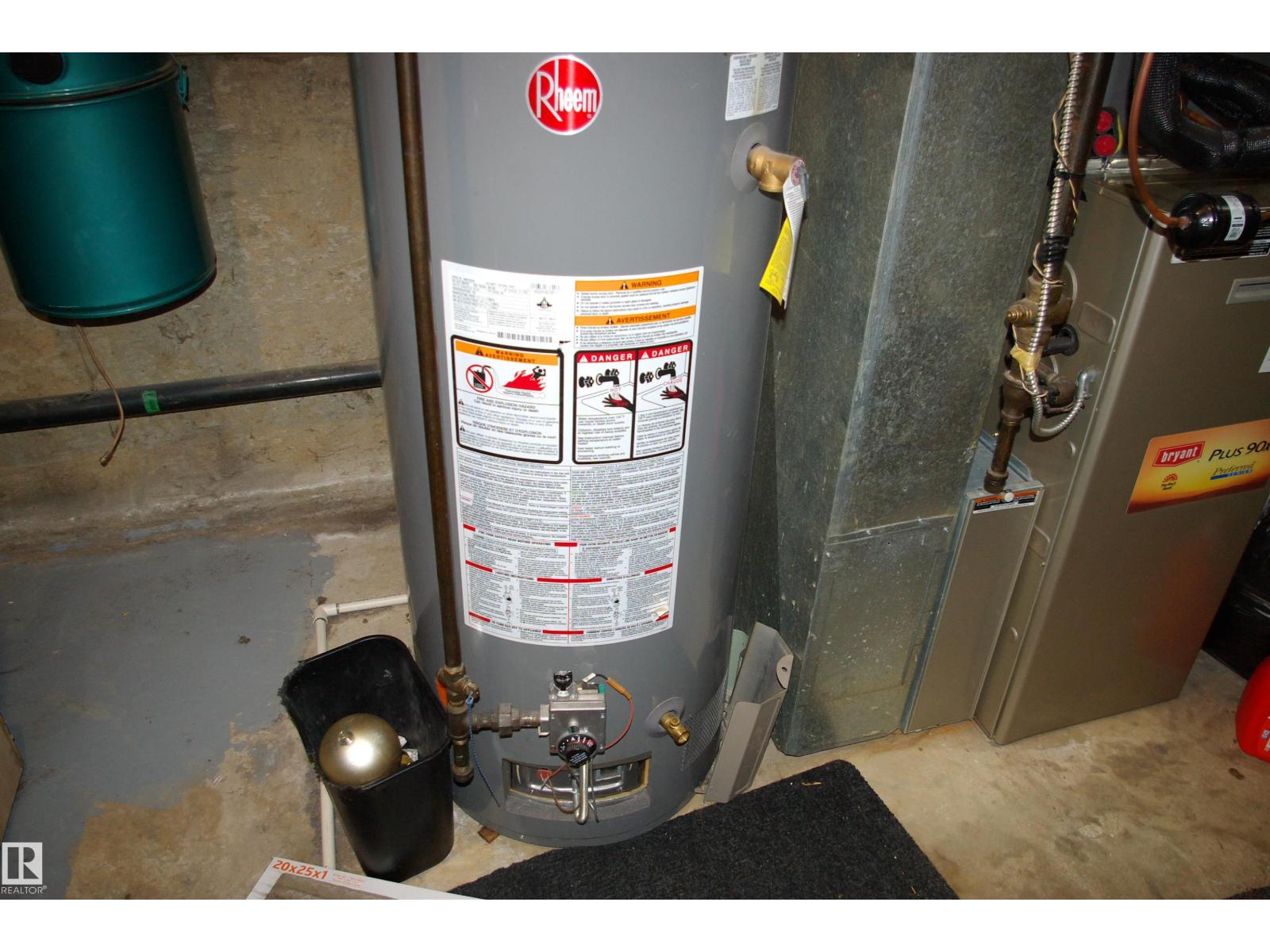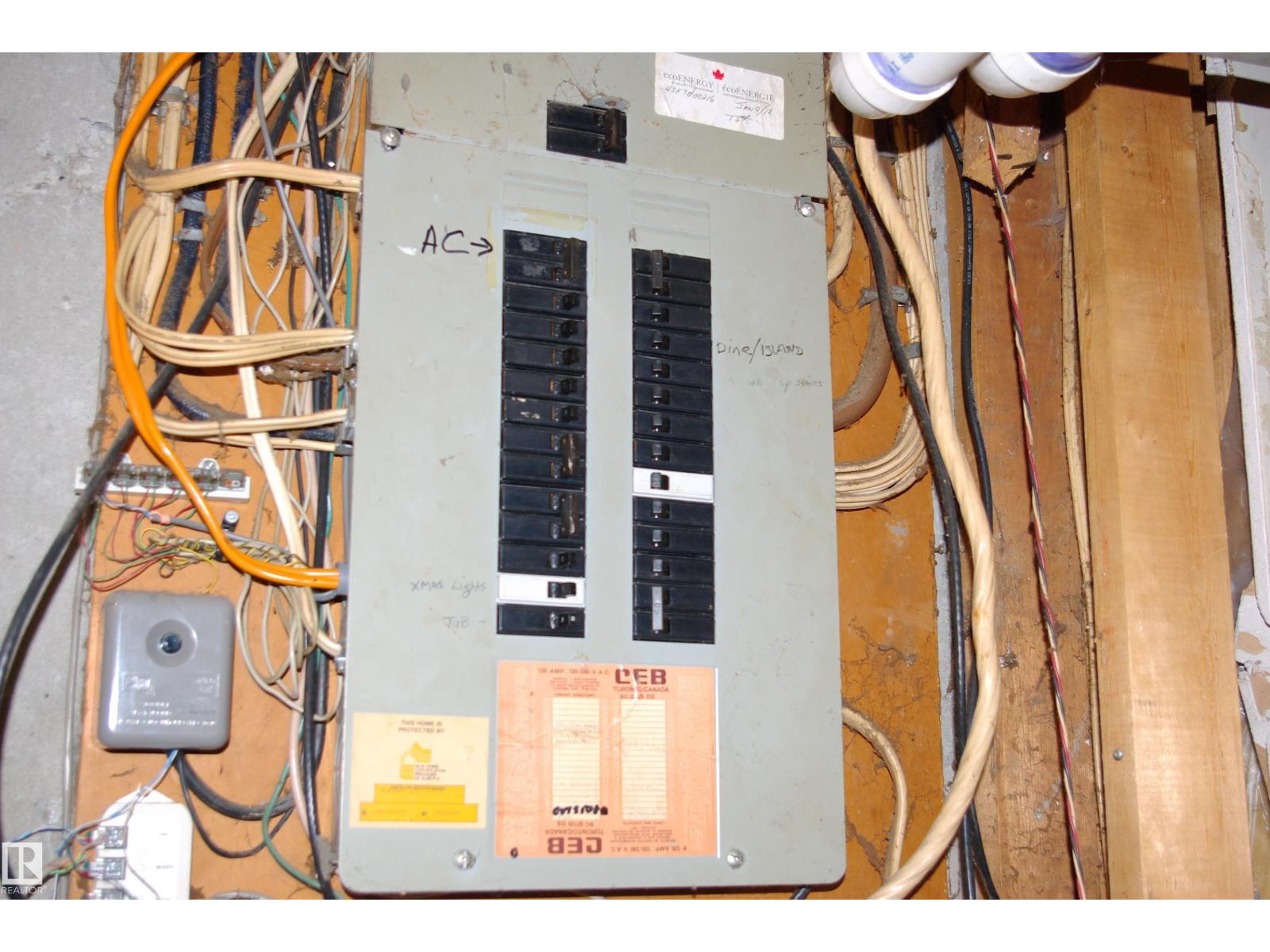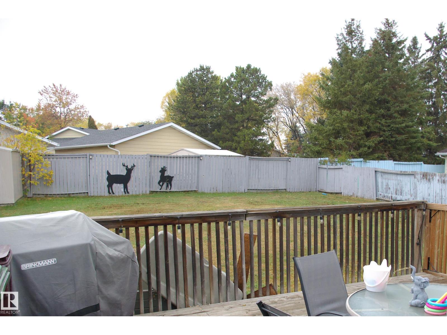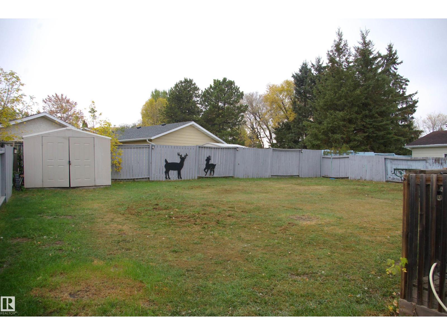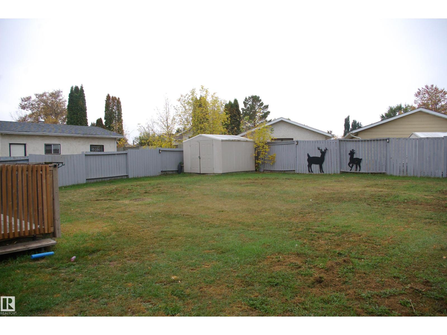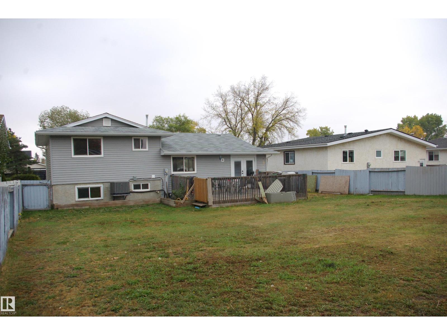4 Bedroom
3 Bathroom
1,167 ft2
Forced Air
$379,900
Nicely updated through the years, this 1167 sq ft Split level on a larger yard checks a lot of boxes. Open main floor with large Living room, a dining room with ample space and French doors to the deck, and a bright eat-in kitchen with white cabinets and quartz counters. Three bedrooms up, the primary is a nice size, with an ensuite off the side. The third level features a huge family room with bar, a fourth bedroom and a 3-piece bath. Basement is relatively unfinished. Mechanicals have been updated, and the home has air conditioning. Huge, West-facing backyard, tons of potential back here. Be in before the snow flies! (id:63502)
Property Details
|
MLS® Number
|
E4460253 |
|
Property Type
|
Single Family |
|
Neigbourhood
|
Morinville |
|
Amenities Near By
|
Schools, Shopping |
|
Parking Space Total
|
2 |
|
Structure
|
Deck |
Building
|
Bathroom Total
|
3 |
|
Bedrooms Total
|
4 |
|
Appliances
|
Dishwasher, Dryer, Microwave Range Hood Combo, Refrigerator, Stove, Washer, Window Coverings |
|
Basement Development
|
Unfinished |
|
Basement Type
|
Full (unfinished) |
|
Constructed Date
|
1978 |
|
Construction Style Attachment
|
Detached |
|
Fire Protection
|
Smoke Detectors |
|
Half Bath Total
|
1 |
|
Heating Type
|
Forced Air |
|
Size Interior
|
1,167 Ft2 |
|
Type
|
House |
Parking
Land
|
Acreage
|
No |
|
Fence Type
|
Fence |
|
Land Amenities
|
Schools, Shopping |
|
Size Irregular
|
646.61 |
|
Size Total
|
646.61 M2 |
|
Size Total Text
|
646.61 M2 |
Rooms
| Level |
Type |
Length |
Width |
Dimensions |
|
Lower Level |
Family Room |
3.71 m |
4.69 m |
3.71 m x 4.69 m |
|
Lower Level |
Bedroom 4 |
4.29 m |
3.53 m |
4.29 m x 3.53 m |
|
Main Level |
Living Room |
4.63 m |
3.81 m |
4.63 m x 3.81 m |
|
Main Level |
Dining Room |
3.67 m |
3.02 m |
3.67 m x 3.02 m |
|
Main Level |
Kitchen |
3.67 m |
4.03 m |
3.67 m x 4.03 m |
|
Upper Level |
Primary Bedroom |
3.33 m |
3.63 m |
3.33 m x 3.63 m |
|
Upper Level |
Bedroom 2 |
2.74 m |
3.09 m |
2.74 m x 3.09 m |
|
Upper Level |
Bedroom 3 |
2.74 m |
2.71 m |
2.74 m x 2.71 m |
