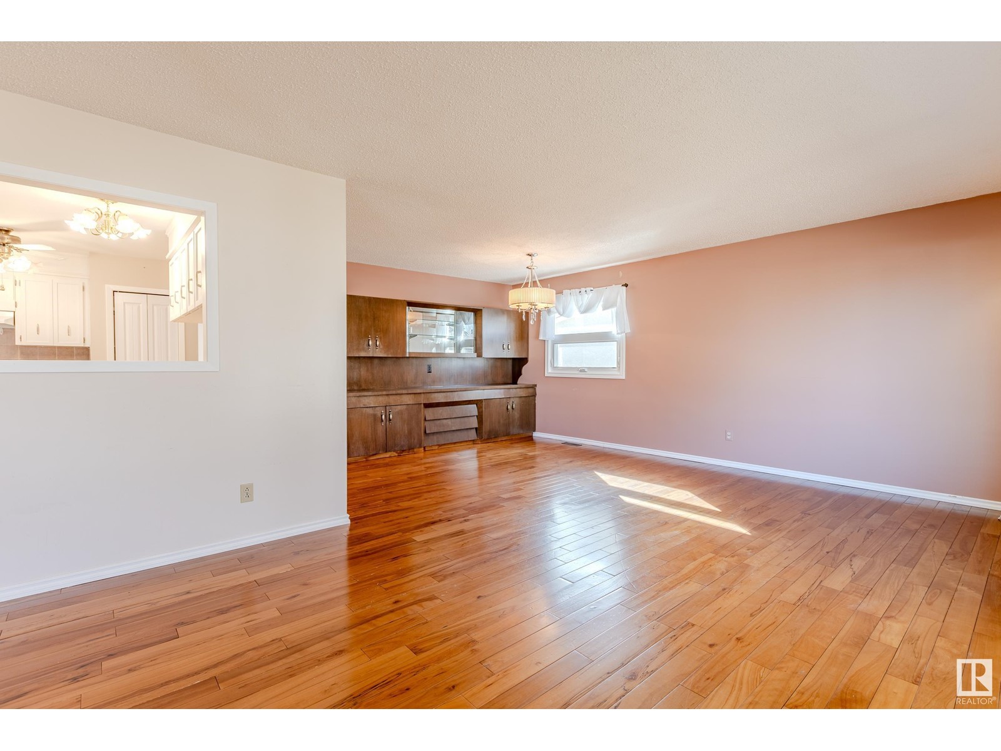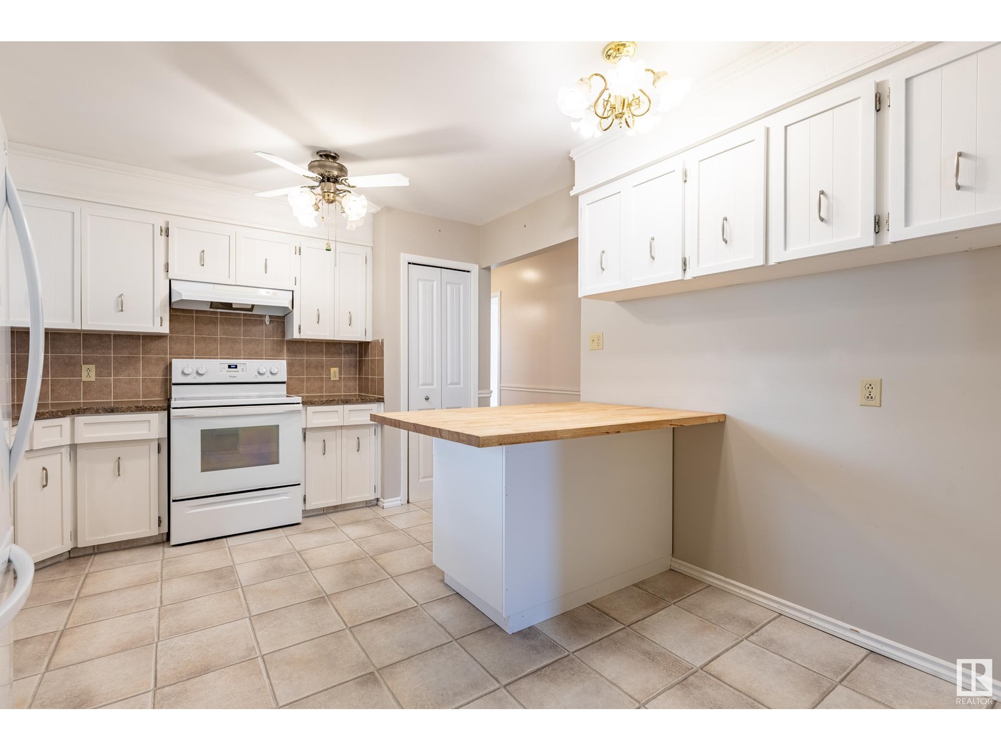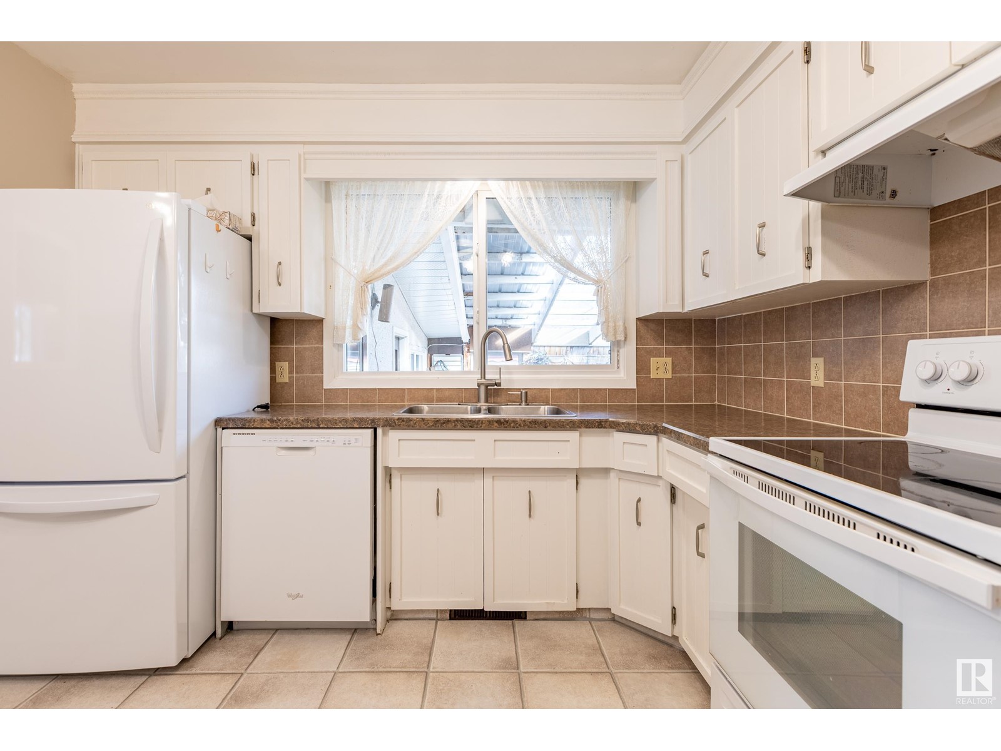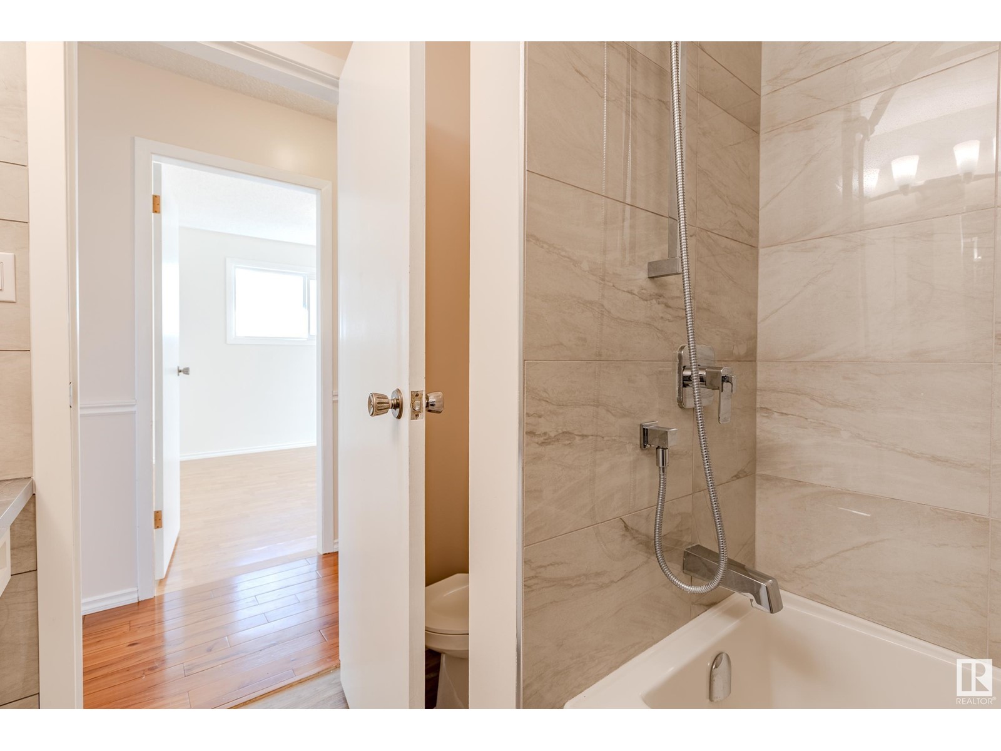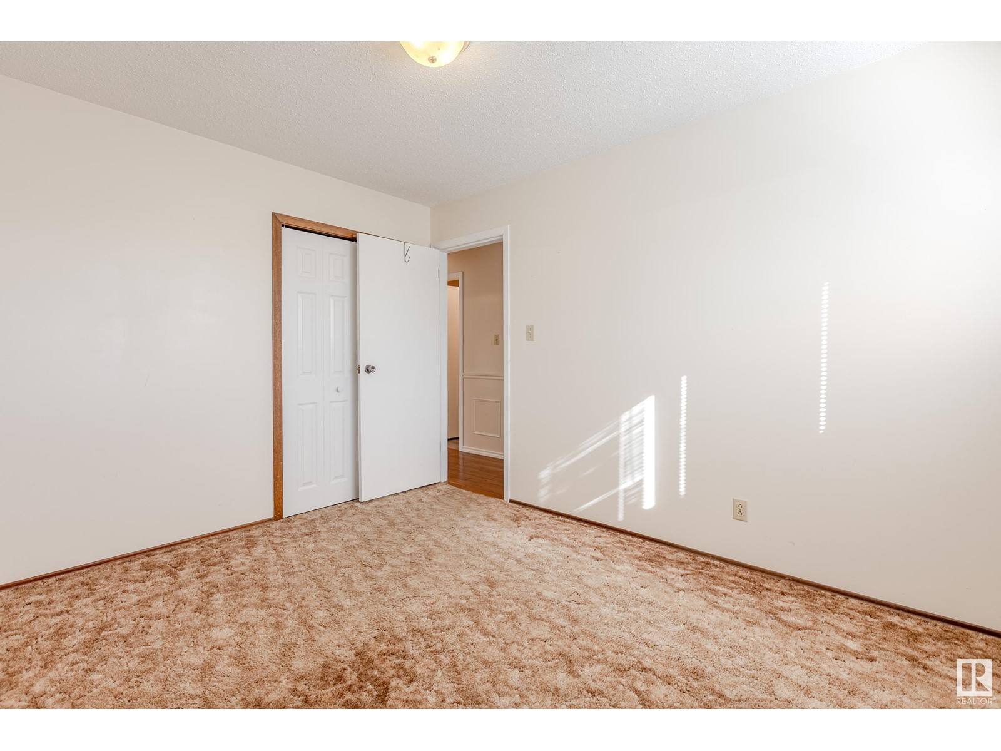9527 99a Av Westlock, Alberta T7P 2B3
$304,900
SOUTHVIEW 3+1 BDRM HOME READY FOR NEW OWNERS. Enter this 1290 sq ft home into a large front entrance & bright living room w/ hardwood flooring. Formal dining area w/ BI China cabinet and white kitchen w/ island & pull outs down the hall is a renovated 4 pce bath & 3 bdrms the master having a 2 pce ensuite. Downstairs you will find massive family room w/ wood burning fireplace & newer vinyl plank flooring, den/office (used as sewing room), laundry room w/ wash tub, cold room, 3 pce bath & 1 bdrm. Home has attached garage w/ newer door, rear sunroom w/ gas BBQ hook up. Home has vinyl windows on the main floor. Outside is a fenced back yard w/2 storage sheds, large garden spot, garden boxes, rhubarb, raspberries, cherries & apple trees. All of this within view of the St Marys School. (id:61585)
Property Details
| MLS® Number | E4432862 |
| Property Type | Single Family |
| Neigbourhood | Westlock |
| Amenities Near By | Schools |
| Features | Flat Site, Lane |
Building
| Bathroom Total | 3 |
| Bedrooms Total | 4 |
| Amenities | Vinyl Windows |
| Appliances | Electronic Air Cleaner, Dishwasher, Dryer, Garage Door Opener Remote(s), Garage Door Opener, Refrigerator, Stove, Washer |
| Architectural Style | Bungalow |
| Basement Development | Finished |
| Basement Type | Full (finished) |
| Constructed Date | 1974 |
| Construction Style Attachment | Detached |
| Fireplace Fuel | Wood |
| Fireplace Present | Yes |
| Fireplace Type | Unknown |
| Half Bath Total | 1 |
| Heating Type | Forced Air |
| Stories Total | 1 |
| Size Interior | 1,290 Ft2 |
| Type | House |
Parking
| Attached Garage |
Land
| Acreage | No |
| Fence Type | Fence |
| Land Amenities | Schools |
| Size Irregular | 561.39 |
| Size Total | 561.39 M2 |
| Size Total Text | 561.39 M2 |
Rooms
| Level | Type | Length | Width | Dimensions |
|---|---|---|---|---|
| Basement | Family Room | 3.69 m | 12.98 m | 3.69 m x 12.98 m |
| Basement | Den | 3.05 m | 3.35 m | 3.05 m x 3.35 m |
| Basement | Bedroom 4 | 3.3 m | 3.01 m | 3.3 m x 3.01 m |
| Basement | Laundry Room | 1.94 m | 2.56 m | 1.94 m x 2.56 m |
| Main Level | Living Room | 5.88 m | 3.63 m | 5.88 m x 3.63 m |
| Main Level | Dining Room | 2.49 m | 4.1 m | 2.49 m x 4.1 m |
| Main Level | Kitchen | 3.55 m | 4.28 m | 3.55 m x 4.28 m |
| Main Level | Primary Bedroom | 3.64 m | 3.41 m | 3.64 m x 3.41 m |
| Main Level | Bedroom 2 | 3.34 m | 3.02 m | 3.34 m x 3.02 m |
| Main Level | Bedroom 3 | 3.65 m | 2.98 m | 3.65 m x 2.98 m |
Contact Us
Contact us for more information
Brandi T. Wolff
Associate
1 (888) 693-2314
www.brandiwolff.ca/
201-10004 107 St
Westlock, Alberta T7P 2K8
(780) 349-7000
1 (888) 693-2314



