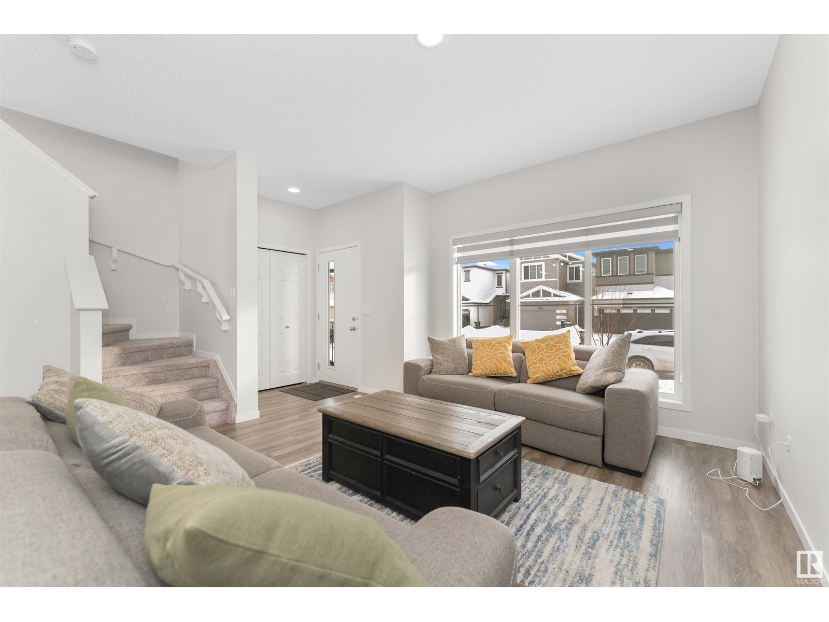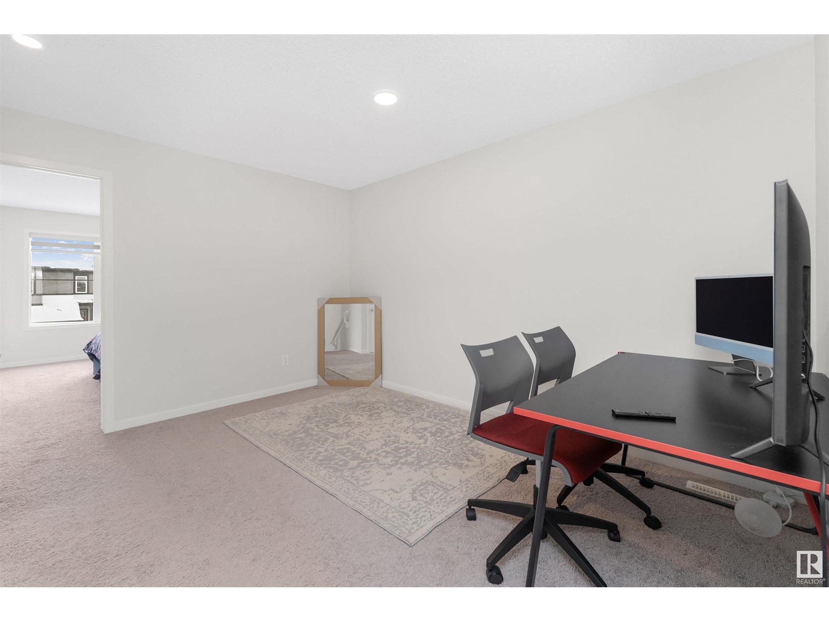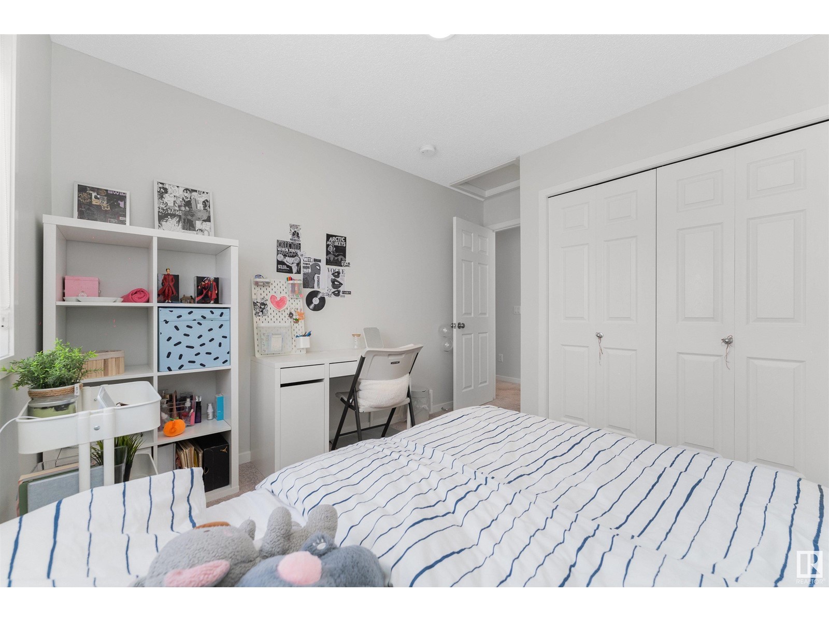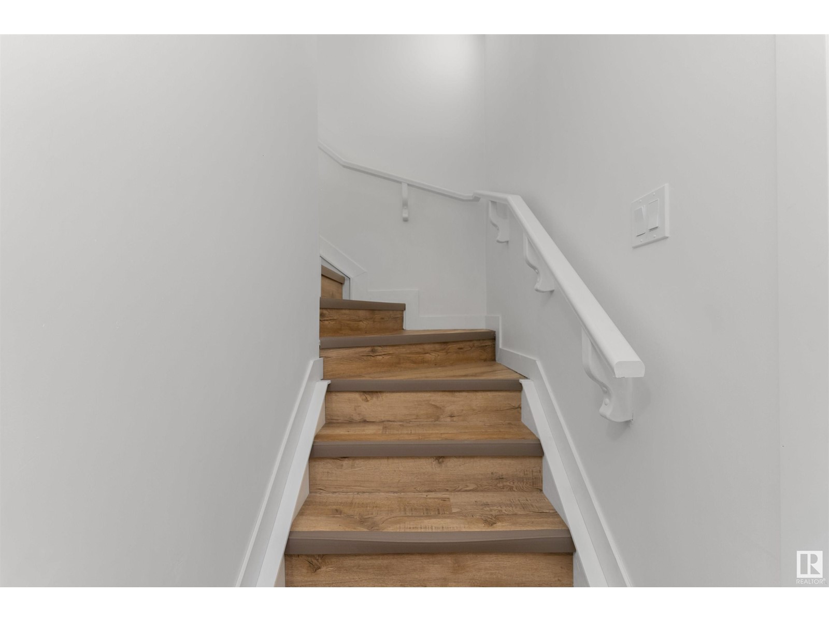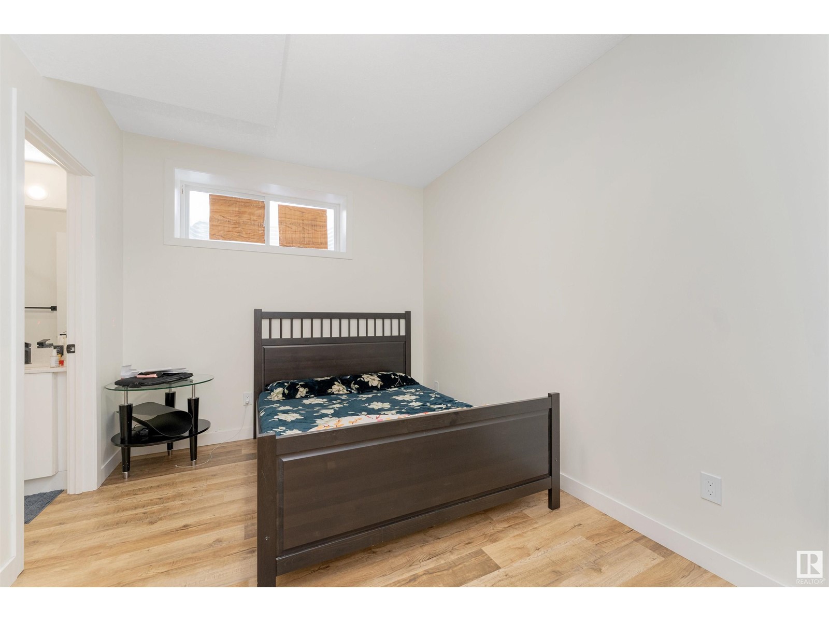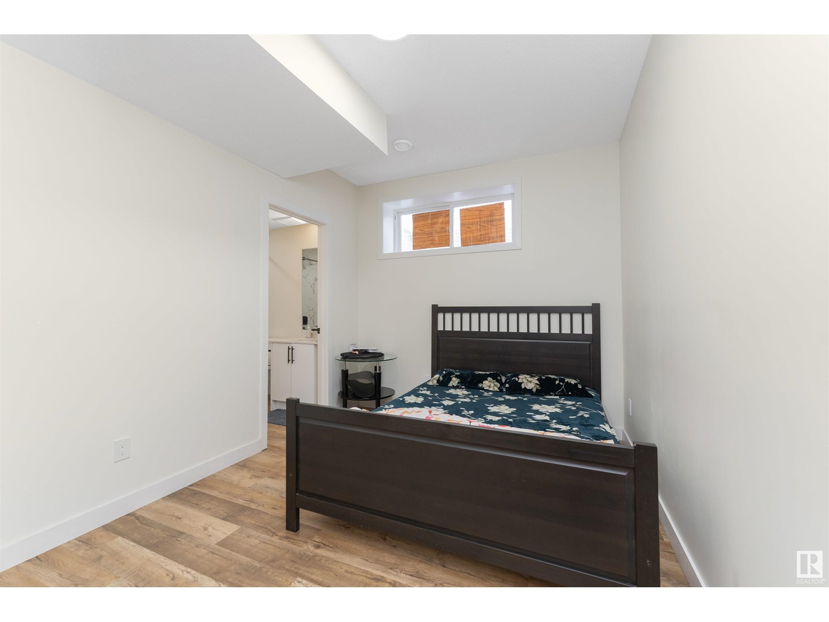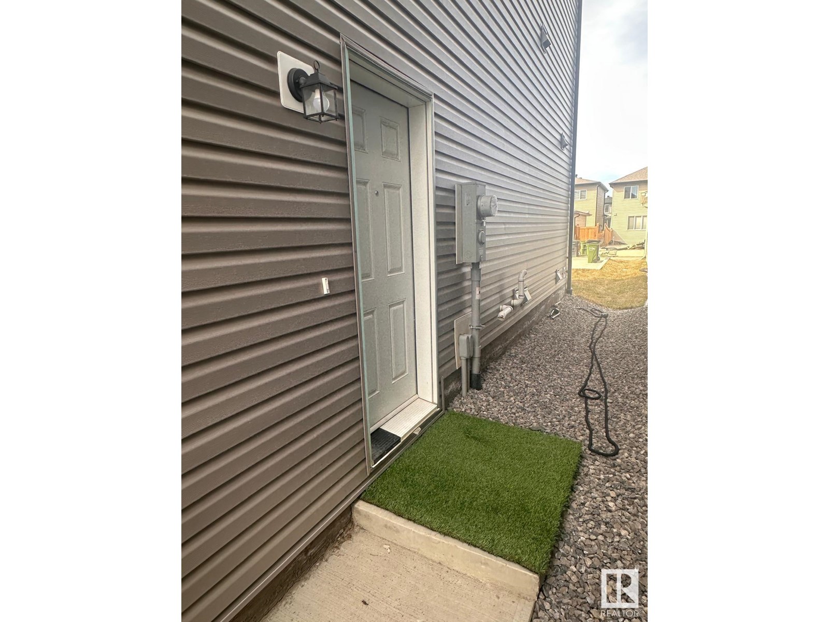9534 Carson Bend Sw Edmonton, Alberta T6W 5H6
$549,999
Investor Alert! Legal Basement Suite – Income Potential! Discover Your Dream Home in the Vibrant Community of Chappelle: This beautifully maintained 4-bedroom, 3.5-bathroom home offers exceptional value with a LEGAL basement suite complete with a separate entrance, full kitchen, private laundry, spacious bedroom, and a 4-pieceensuite, ideal for rental income or extended family. The main floor welcomes you with an open-concept layout, 9’ ceilings, and a modern half bath. The upgraded kitchen features quartz countertops, contemporary cabinetry, and a convenient pantry. Upstairs, the primary bedroom includes a walk-in closet and a 4-piece ensuite. Two more generous-sized bedrooms, a versatile bonus room, a full bathroom, and upstairs separate laundry offer practicality and comfort for growing families. Located in a highly sought-after neighborhood, close to schools, shopping, public transit, and walking trails with scenic ponds. This home is move-in ready and perfect for homeowners and investors alike. (id:61585)
Property Details
| MLS® Number | E4432931 |
| Property Type | Single Family |
| Neigbourhood | Chappelle Area |
| Amenities Near By | Airport, Golf Course, Playground, Public Transit, Schools, Shopping |
| Features | See Remarks, Park/reserve, No Animal Home, No Smoking Home |
| Parking Space Total | 2 |
Building
| Bathroom Total | 4 |
| Bedrooms Total | 4 |
| Amenities | Ceiling - 9ft |
| Appliances | Dishwasher, Microwave Range Hood Combo, Window Coverings, Dryer, Refrigerator, Two Stoves, Two Washers |
| Basement Development | Finished |
| Basement Features | Suite |
| Basement Type | Full (finished) |
| Constructed Date | 2023 |
| Construction Style Attachment | Detached |
| Half Bath Total | 1 |
| Heating Type | Forced Air |
| Stories Total | 2 |
| Size Interior | 1,557 Ft2 |
| Type | House |
Parking
| Parking Pad |
Land
| Acreage | No |
| Land Amenities | Airport, Golf Course, Playground, Public Transit, Schools, Shopping |
| Size Irregular | 254 |
| Size Total | 254 M2 |
| Size Total Text | 254 M2 |
| Surface Water | Ponds |
Rooms
| Level | Type | Length | Width | Dimensions |
|---|---|---|---|---|
| Basement | Bedroom 4 | 2.78 m | 3.86 m | 2.78 m x 3.86 m |
| Basement | Laundry Room | Measurements not available | ||
| Basement | Second Kitchen | Measurements not available | ||
| Main Level | Living Room | 5.05 m | 4.64 m | 5.05 m x 4.64 m |
| Main Level | Dining Room | 4.95 m | 3.67 m | 4.95 m x 3.67 m |
| Main Level | Kitchen | 5.75 m | 3.47 m | 5.75 m x 3.47 m |
| Upper Level | Primary Bedroom | 3.24 m | 4.08 m | 3.24 m x 4.08 m |
| Upper Level | Bedroom 2 | 2.82 m | 3.63 m | 2.82 m x 3.63 m |
| Upper Level | Bedroom 3 | 2.83 m | 2.75 m | 2.83 m x 2.75 m |
| Upper Level | Bonus Room | 3.49 m | 3.86 m | 3.49 m x 3.86 m |
| Upper Level | Laundry Room | Measurements not available |
Contact Us
Contact us for more information

Aftab Khawaja
Associate
www.realtor.ca/agent/2181600/aftab-khawaja-4107-99-st-nw-edmonton-alberta-t6e3n4
twitter.com/@aftabrealtor
m.facebook.com/aftabkhawajarealty
www.linkedin.com/in/aftabkhawajarealty/
www.instagram.com/aftabkhawajarealty/
www.youtube.com/@aftabsellhomes
4107 99 St Nw
Edmonton, Alberta T6E 3N4
(780) 450-6300
(780) 450-6670




