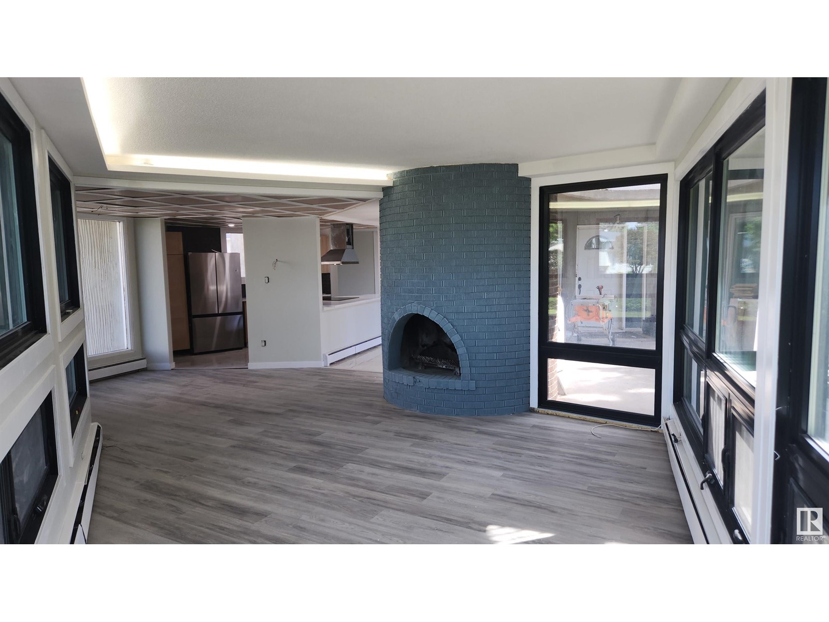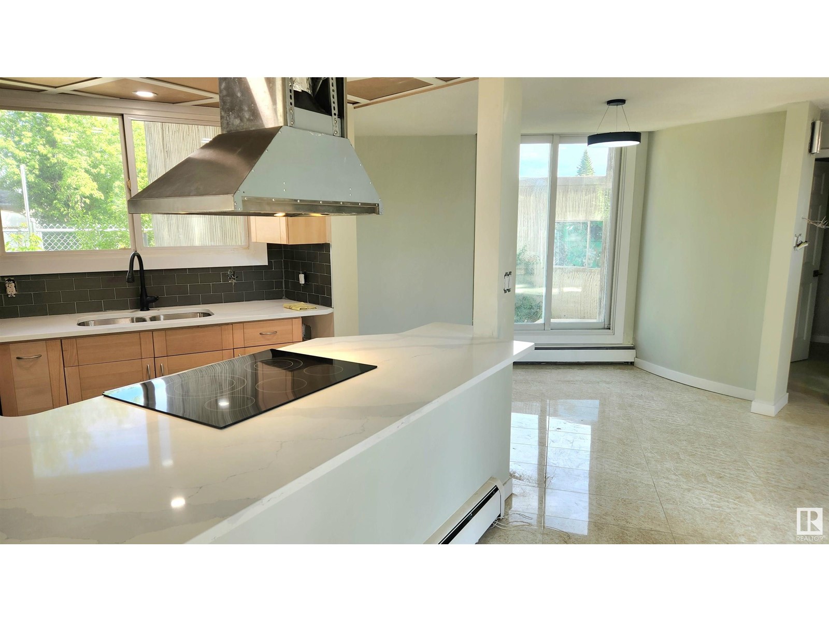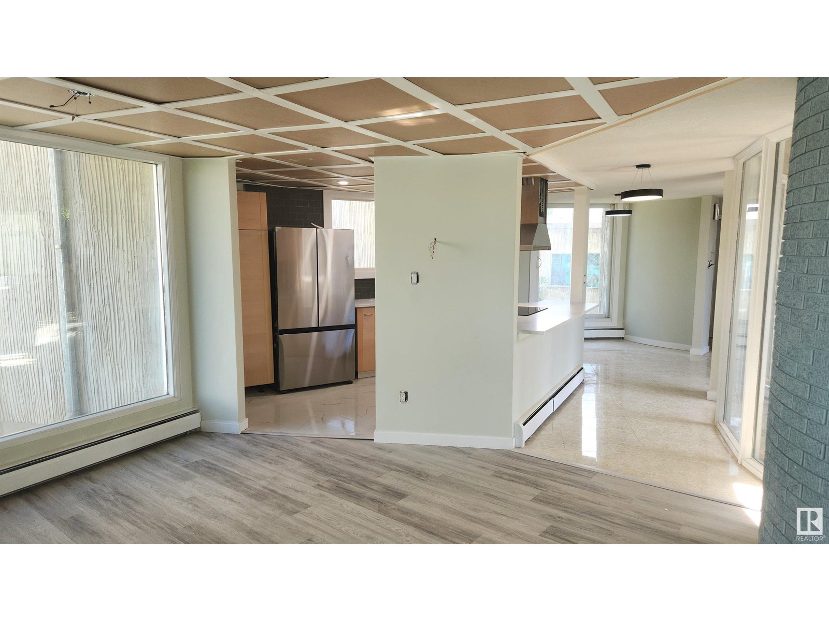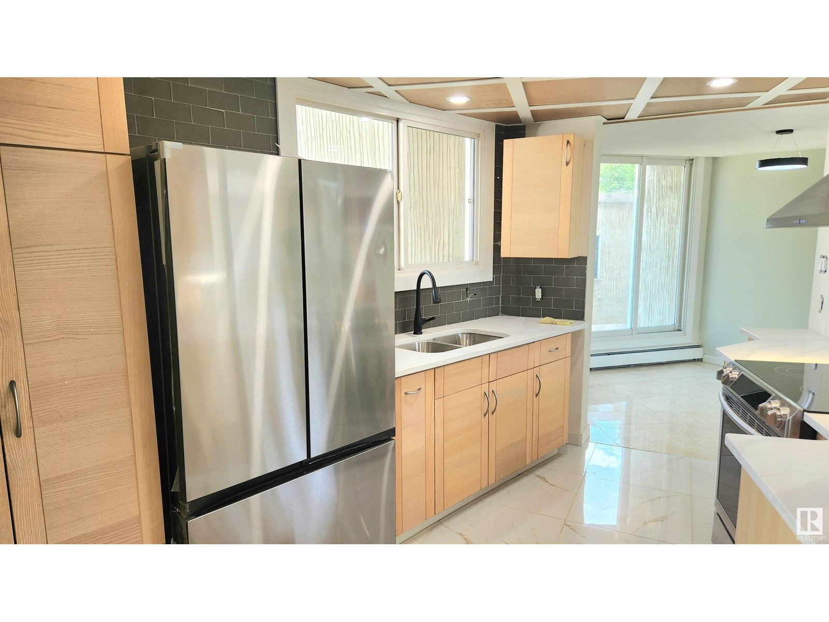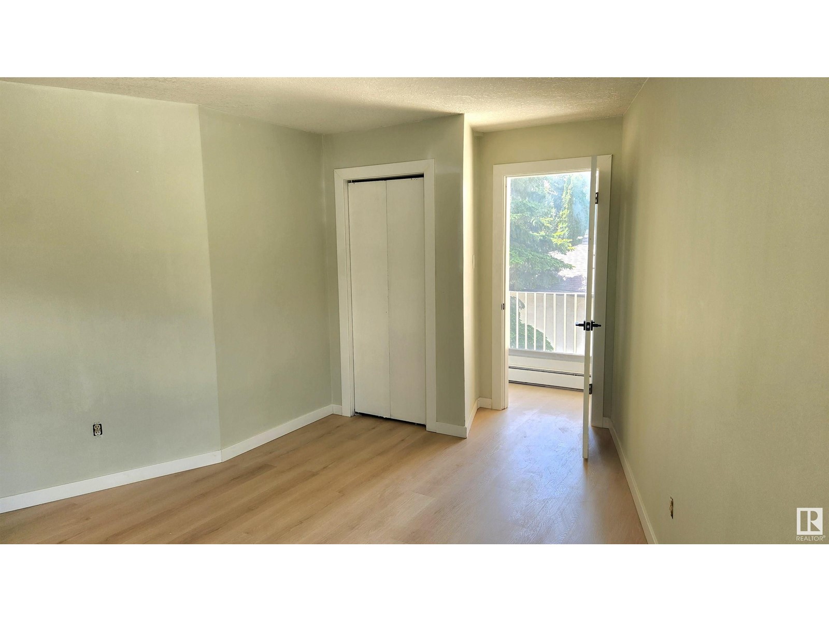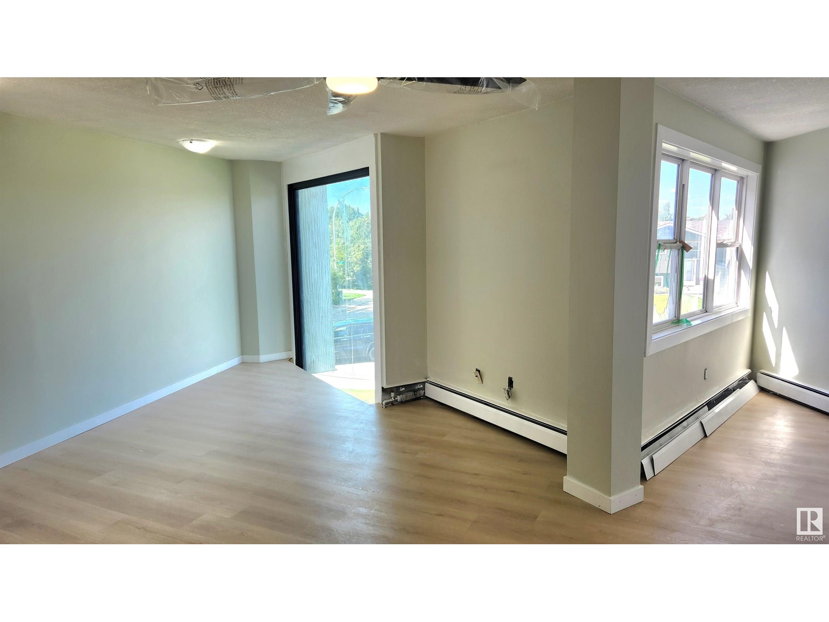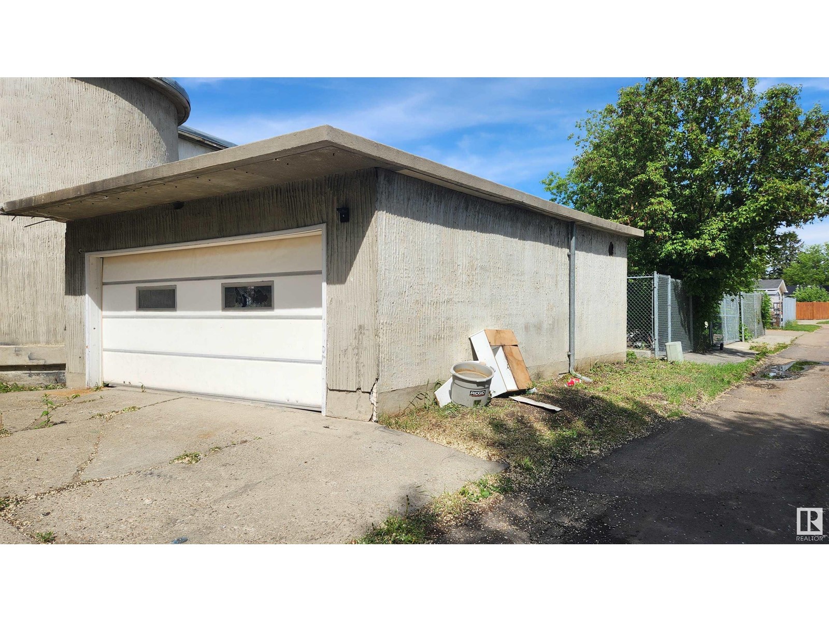4 Bedroom
5 Bathroom
2,368 ft2
Fireplace
Baseboard Heaters
$434,900
Here is your chance to live in the Famous MAPLE LEAF HOUSE! Probably one of the most unique homes in Edmonton, nothing will show your Canadian Pride more than owning this one of a kind property!! This CONCRETE home offers 2300+ sq ft with 4 bedrooms upstairs and a total of 5 Bathrooms! The primary and the second bedroom both have their own ensuite leaving the other 2 bedrooms sharing the 3rd bathroom on the second floor. On the main floor, you will find a beautifully renovated kitchen with brand new stainless steel appliances and granite countertops. The living room is surrounded by a full wall of windows and a wood fireplace. With the tile and light vinyl floors, this home is so bright and welcoming to anyone who stops by. With about $200K in renovations including a new tar and gravel roof, upgraded heating and room to put the FINAL TOUCHES, all that is left to do is move in. Close to schools, transportation and shopping. This home is a MUST SEE and will surely surprise you with its wow factor. (id:61585)
Property Details
|
MLS® Number
|
E4439307 |
|
Property Type
|
Single Family |
|
Neigbourhood
|
Evansdale |
|
Amenities Near By
|
Playground, Public Transit, Schools, Shopping |
|
Features
|
Cul-de-sac, See Remarks, Flat Site, Lane, No Animal Home, No Smoking Home |
|
Parking Space Total
|
2 |
|
Structure
|
Porch, Patio(s) |
Building
|
Bathroom Total
|
5 |
|
Bedrooms Total
|
4 |
|
Amenities
|
Vinyl Windows |
|
Appliances
|
Dryer, Hood Fan, Refrigerator, Stove, Washer |
|
Basement Development
|
Partially Finished |
|
Basement Type
|
Full (partially Finished) |
|
Constructed Date
|
1971 |
|
Construction Style Attachment
|
Detached |
|
Fire Protection
|
Smoke Detectors |
|
Fireplace Fuel
|
Wood |
|
Fireplace Present
|
Yes |
|
Fireplace Type
|
Unknown |
|
Half Bath Total
|
3 |
|
Heating Type
|
Baseboard Heaters |
|
Stories Total
|
2 |
|
Size Interior
|
2,368 Ft2 |
|
Type
|
House |
Parking
Land
|
Acreage
|
No |
|
Land Amenities
|
Playground, Public Transit, Schools, Shopping |
|
Size Irregular
|
600.49 |
|
Size Total
|
600.49 M2 |
|
Size Total Text
|
600.49 M2 |
Rooms
| Level |
Type |
Length |
Width |
Dimensions |
|
Main Level |
Living Room |
3.6 m |
5.7 m |
3.6 m x 5.7 m |
|
Main Level |
Dining Room |
4.6 m |
3.1 m |
4.6 m x 3.1 m |
|
Main Level |
Kitchen |
4.6 m |
3.3 m |
4.6 m x 3.3 m |
|
Upper Level |
Primary Bedroom |
5.3 m |
5.7 m |
5.3 m x 5.7 m |
|
Upper Level |
Bedroom 2 |
3.5 m |
4.2 m |
3.5 m x 4.2 m |
|
Upper Level |
Bedroom 3 |
3.5 m |
4.2 m |
3.5 m x 4.2 m |
|
Upper Level |
Bedroom 4 |
3.5 m |
3.1 m |
3.5 m x 3.1 m |


