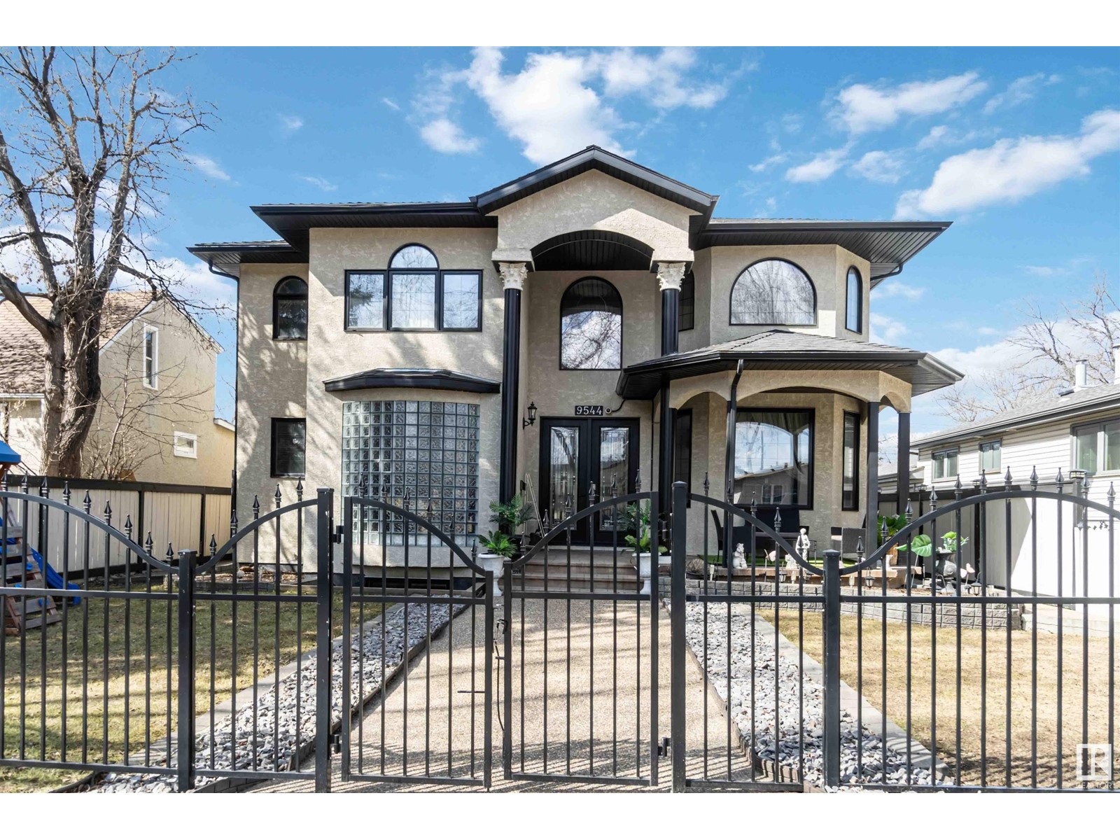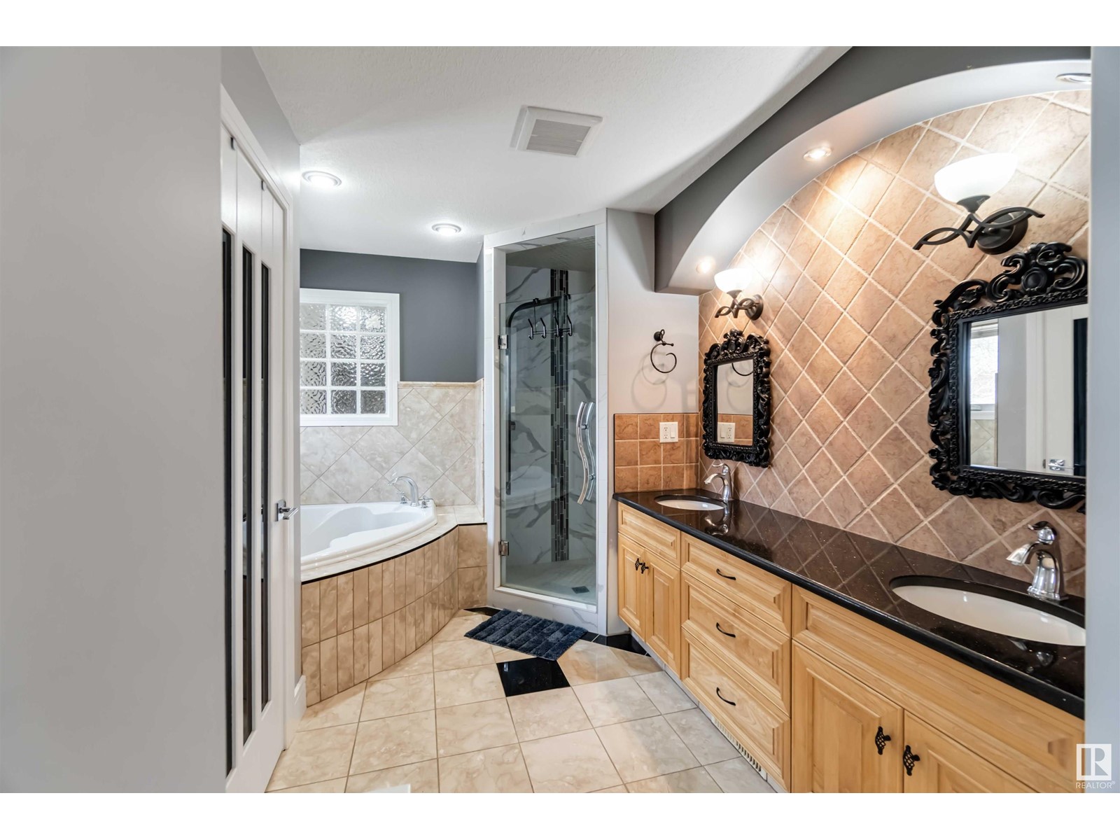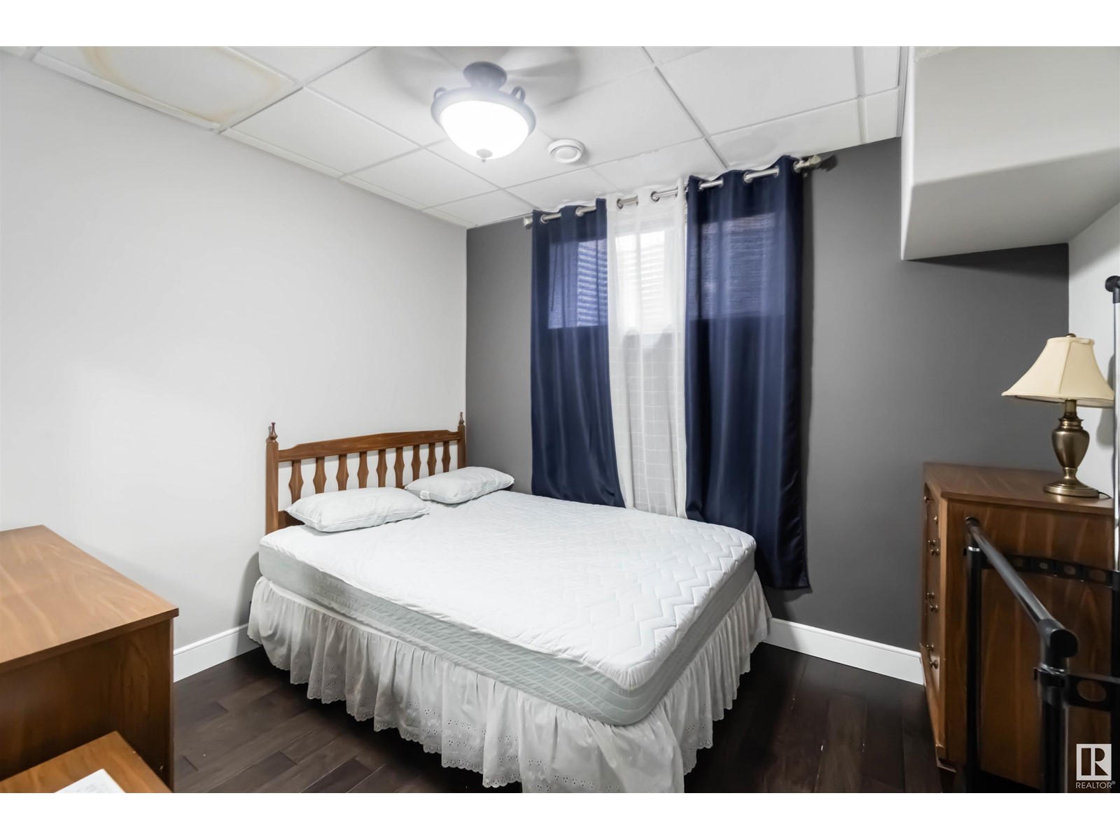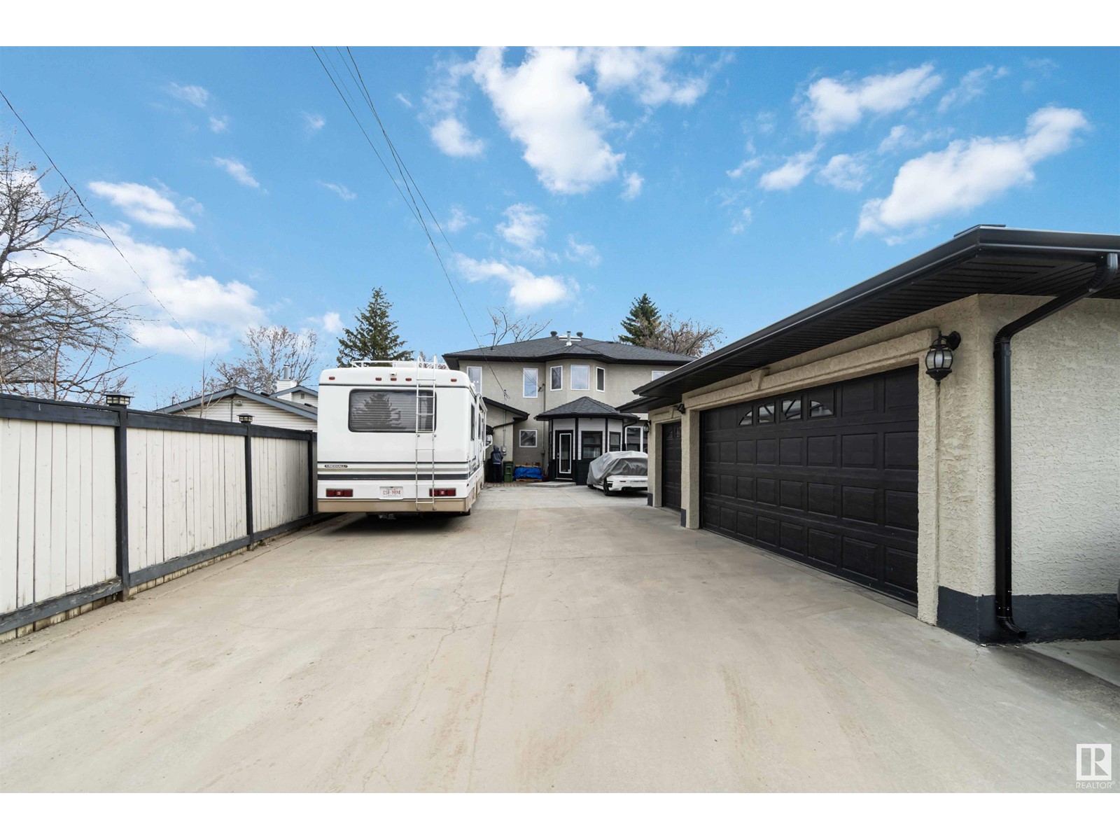9544 154 St Nw Edmonton, Alberta T5P 2E9
$899,999
Welcome to this stunning, luxurious, custom-built house in the heart of Edmonton city. Prime location and easy access to everything that you can desire. Upon entry, you will be greeted with a massive entrance and an open to below ceiling in the family room. With almost 4,500 sq. ft. of living space, this home offers 6 bedrooms, office and 4.5 baths. Side entrance with in law basement suite perfect for extended family. Main floor has a living room, family room, and extra spice kitchen. Upstairs has 4 bedrooms with 3 full baths. Lower level is huge with full kitchen, large living space and 2 bedrooms, and a 4-piece bath. Upgrades include granite countertop, gas stove, air condition, hardwood floors, and elegant staircase. Home also boasts a triple car garage. (id:61585)
Property Details
| MLS® Number | E4438671 |
| Property Type | Single Family |
| Neigbourhood | West Jasper Place |
| Amenities Near By | Playground, Public Transit, Schools, Shopping |
| Features | See Remarks, Flat Site, Lane, Wet Bar, Closet Organizers, No Smoking Home, Skylight, Level |
| Structure | Deck, Porch |
Building
| Bathroom Total | 5 |
| Bedrooms Total | 6 |
| Amenities | Ceiling - 9ft, Vinyl Windows |
| Appliances | Dishwasher, Dryer, Garage Door Opener Remote(s), Garage Door Opener, Stove, Gas Stove(s), Washer, Window Coverings, Refrigerator |
| Basement Development | Finished |
| Basement Type | Full (finished) |
| Constructed Date | 2009 |
| Construction Style Attachment | Detached |
| Cooling Type | Central Air Conditioning |
| Fire Protection | Smoke Detectors |
| Fireplace Fuel | Gas |
| Fireplace Present | Yes |
| Fireplace Type | Unknown |
| Half Bath Total | 1 |
| Heating Type | Forced Air |
| Stories Total | 2 |
| Size Interior | 3,052 Ft2 |
| Type | House |
Parking
| Detached Garage |
Land
| Acreage | No |
| Fence Type | Fence |
| Land Amenities | Playground, Public Transit, Schools, Shopping |
| Size Irregular | 687.21 |
| Size Total | 687.21 M2 |
| Size Total Text | 687.21 M2 |
Rooms
| Level | Type | Length | Width | Dimensions |
|---|---|---|---|---|
| Basement | Bedroom 5 | 3.49 m | 4.14 m | 3.49 m x 4.14 m |
| Basement | Bedroom 6 | 2.62 m | 3.03 m | 2.62 m x 3.03 m |
| Basement | Office | 2.74 m | 3.24 m | 2.74 m x 3.24 m |
| Basement | Recreation Room | 3.37 m | 3.76 m | 3.37 m x 3.76 m |
| Main Level | Living Room | 3.82 m | 3.48 m | 3.82 m x 3.48 m |
| Main Level | Dining Room | 3.82 m | 2.78 m | 3.82 m x 2.78 m |
| Main Level | Kitchen | 4.36 m | 4.53 m | 4.36 m x 4.53 m |
| Main Level | Family Room | 3.61 m | 4.26 m | 3.61 m x 4.26 m |
| Main Level | Den | 3.34 m | 3.64 m | 3.34 m x 3.64 m |
| Main Level | Laundry Room | 2.72 m | 1.71 m | 2.72 m x 1.71 m |
| Upper Level | Primary Bedroom | 4.16 m | 3.8 m | 4.16 m x 3.8 m |
| Upper Level | Bedroom 2 | 3.47 m | 3.31 m | 3.47 m x 3.31 m |
| Upper Level | Bedroom 3 | 3.5 m | 3 m | 3.5 m x 3 m |
| Upper Level | Bedroom 4 | 3.32 m | 3.09 m | 3.32 m x 3.09 m |
| Upper Level | Office | 3.18 m | 2.85 m | 3.18 m x 2.85 m |
Contact Us
Contact us for more information
Sada S. Mudliar
Associate
(780) 457-2194
13120 St Albert Trail Nw
Edmonton, Alberta T5L 4P6
(780) 457-3777
(780) 457-2194




































