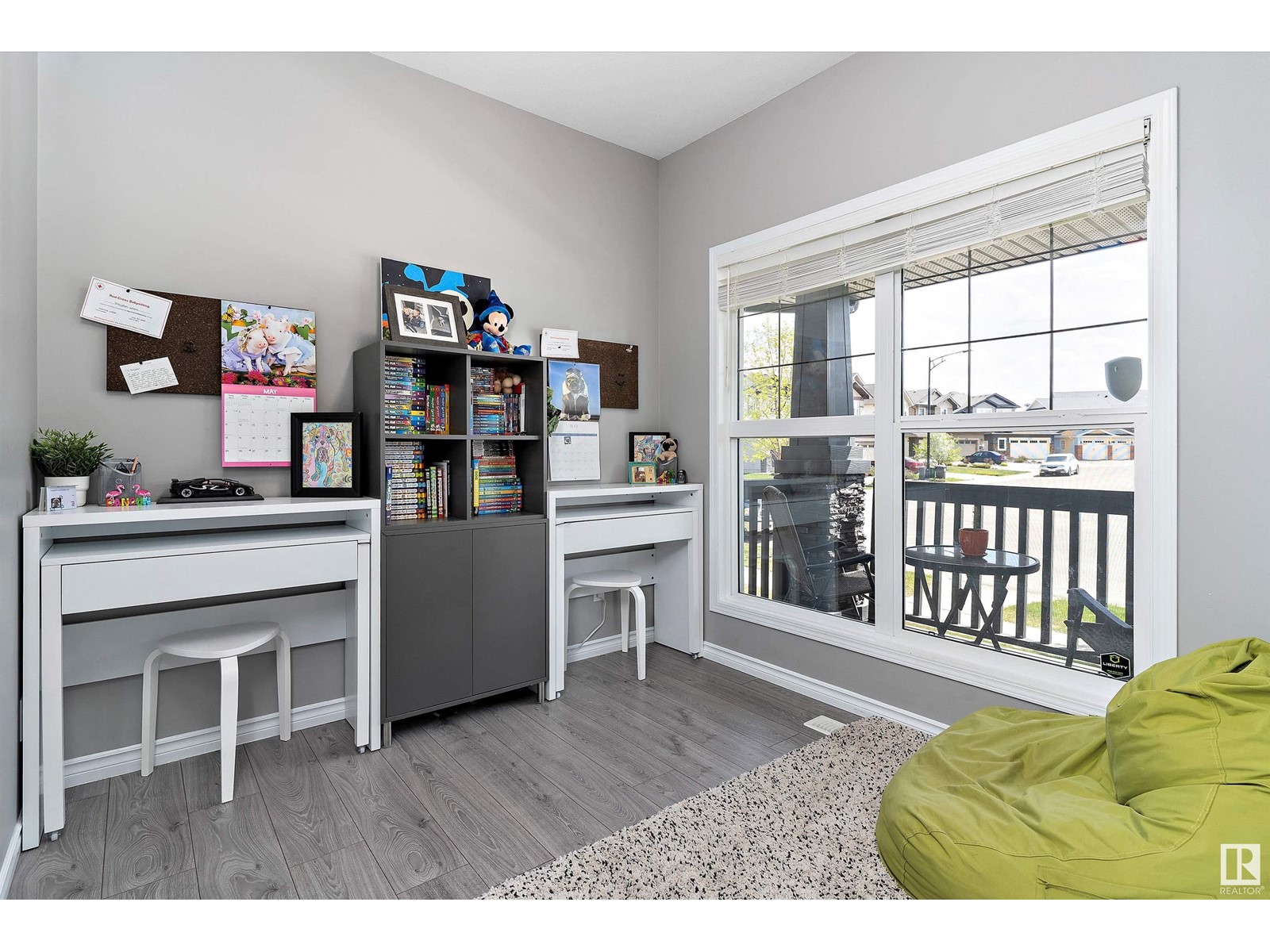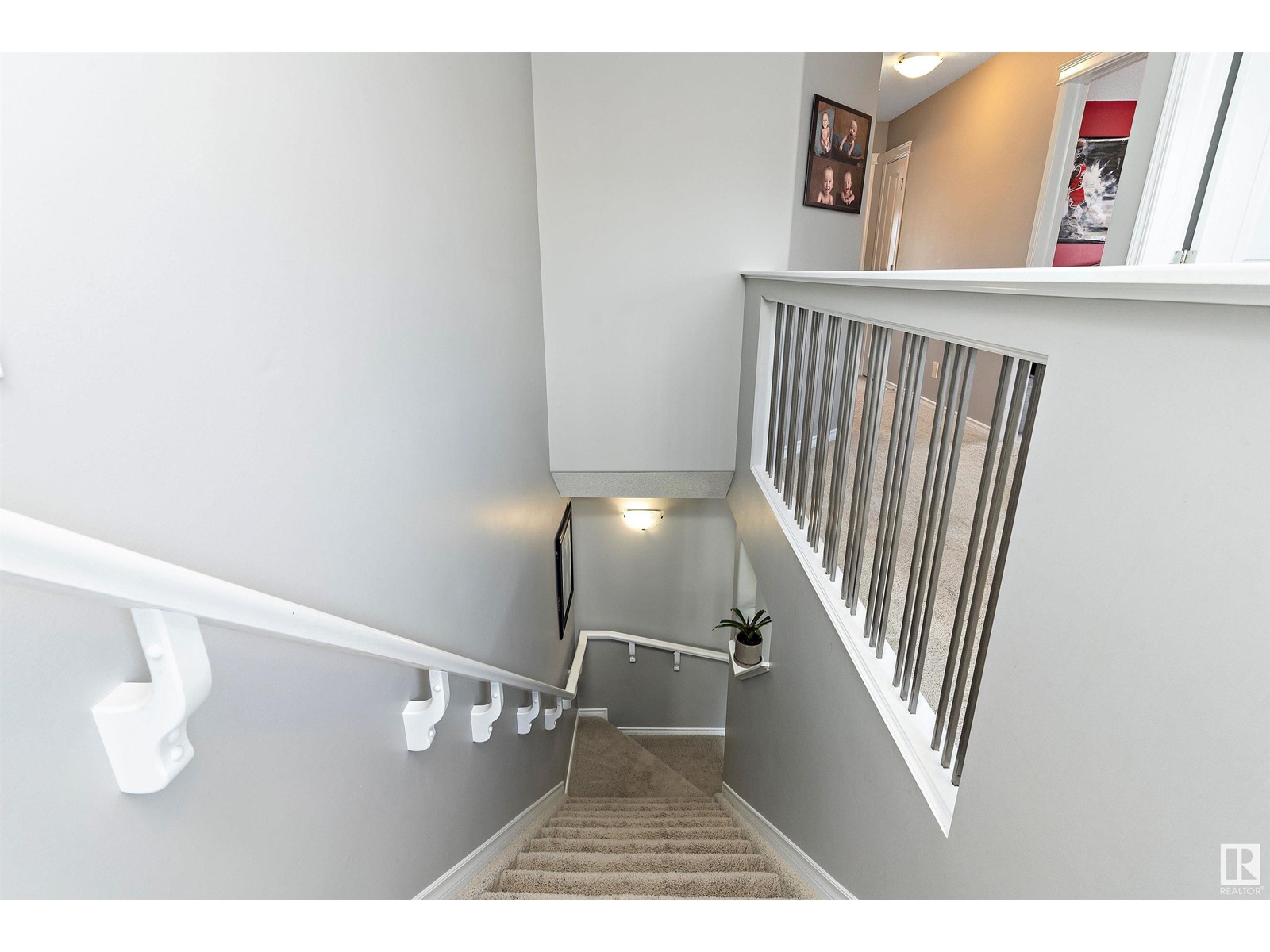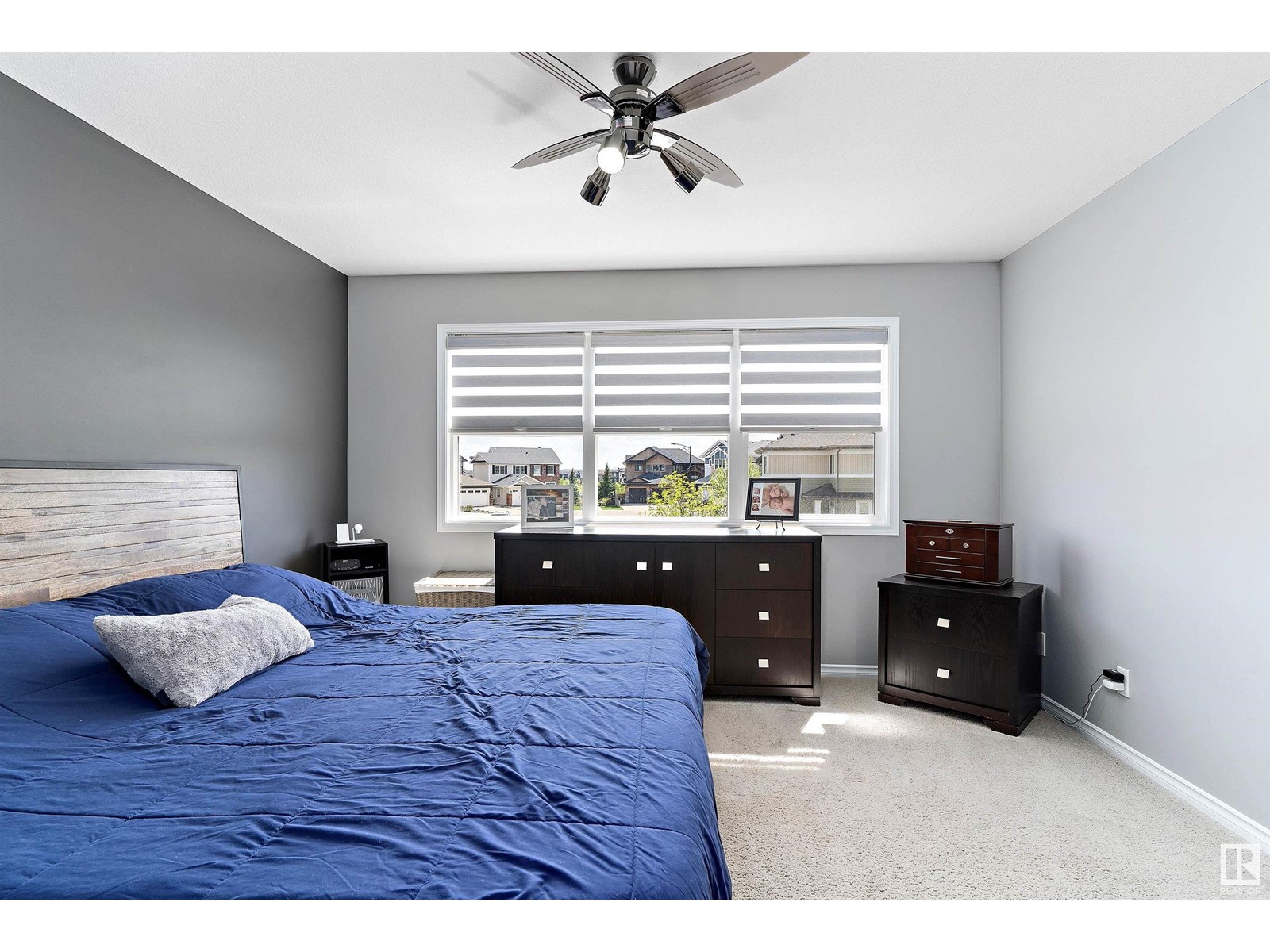955 Crystallina Nera Wy Nw Edmonton, Alberta T5Z 0K3
$479,900
Welcome to this beautiful 3-bedroom air conditioned home in the family-friendly community of Crystalina Nera! The spacious U-shaped kitchen features a pantry, stainless steel appliances, and upgraded ceramic tile flooring that flows throughout the main level. A convenient main-floor den offers the perfect space for a home office or playroom. Upstairs, you’ll find two generously sized kids' bedrooms and a full 4-piece bathroom. The primary suite boasts a walk-in closet and a private 4-piece ensuite. The basement is unfinished and ready for your personal touch. Located close to schools, restaurants, shopping, and public transportation—this home offers comfort, convenience, and room to grow! (id:61585)
Open House
This property has open houses!
12:00 pm
Ends at:3:00 pm
Property Details
| MLS® Number | E4436331 |
| Property Type | Single Family |
| Neigbourhood | Crystallina Nera West |
| Amenities Near By | Public Transit, Schools |
| Features | See Remarks |
Building
| Bathroom Total | 3 |
| Bedrooms Total | 3 |
| Appliances | Dishwasher, Dryer, Garage Door Opener Remote(s), Garage Door Opener, Refrigerator, Stove, Washer, Window Coverings |
| Basement Development | Unfinished |
| Basement Type | Full (unfinished) |
| Constructed Date | 2013 |
| Construction Style Attachment | Detached |
| Cooling Type | Central Air Conditioning |
| Half Bath Total | 1 |
| Heating Type | Forced Air |
| Stories Total | 2 |
| Size Interior | 1,626 Ft2 |
| Type | House |
Parking
| Detached Garage |
Land
| Acreage | No |
| Land Amenities | Public Transit, Schools |
| Size Irregular | 314.52 |
| Size Total | 314.52 M2 |
| Size Total Text | 314.52 M2 |
Rooms
| Level | Type | Length | Width | Dimensions |
|---|---|---|---|---|
| Main Level | Living Room | 4.58 m | 3.82 m | 4.58 m x 3.82 m |
| Main Level | Dining Room | 4.18 m | 2.41 m | 4.18 m x 2.41 m |
| Main Level | Kitchen | 4.44 m | 2.83 m | 4.44 m x 2.83 m |
| Main Level | Den | 2.91 m | 2.58 m | 2.91 m x 2.58 m |
| Upper Level | Primary Bedroom | 4.78 m | 3.95 m | 4.78 m x 3.95 m |
| Upper Level | Bedroom 2 | 3.53 m | 2.87 m | 3.53 m x 2.87 m |
| Upper Level | Bedroom 3 | 2.88 m | 2.76 m | 2.88 m x 2.76 m |
Contact Us
Contact us for more information

Cody C. Leclair
Associate
(780) 406-8777
13120 St Albert Trail Nw
Edmonton, Alberta T5L 4P6
(780) 457-3777
(780) 457-2194











































