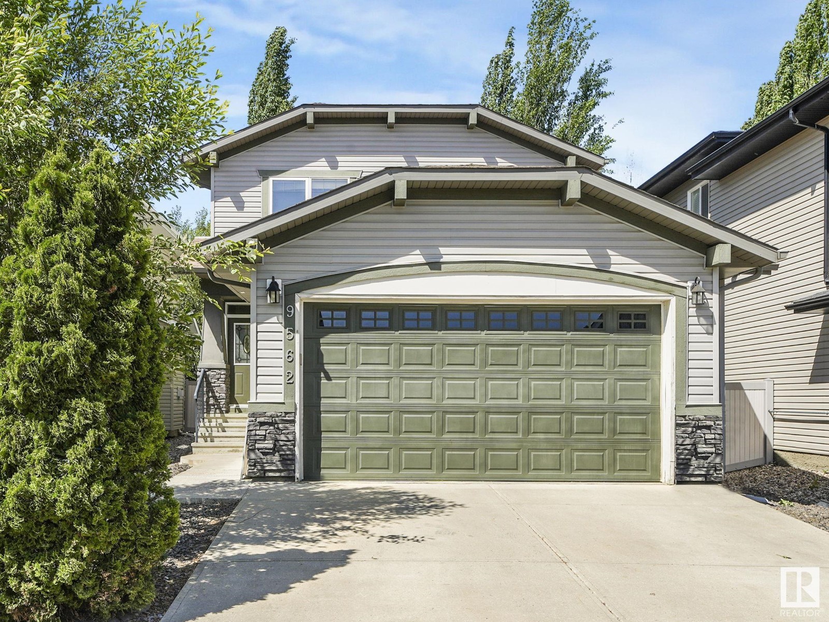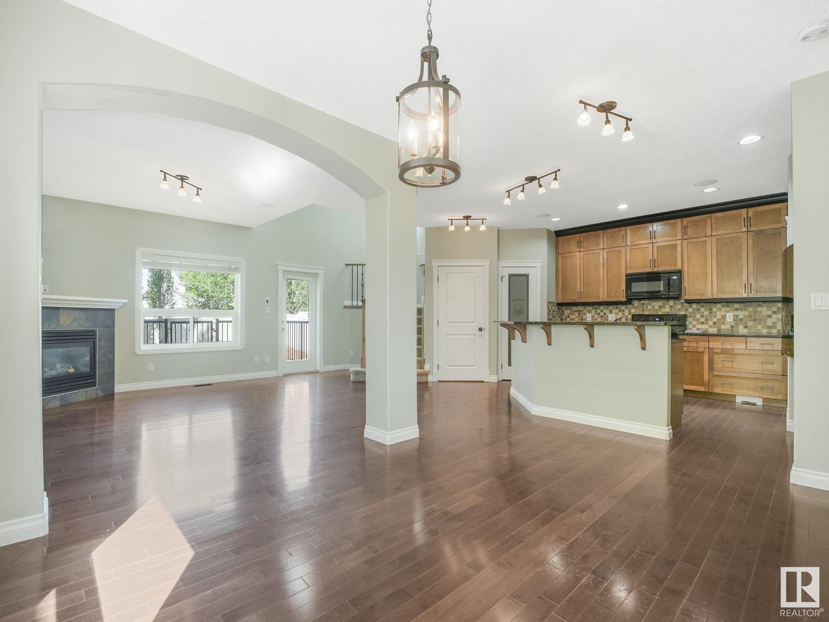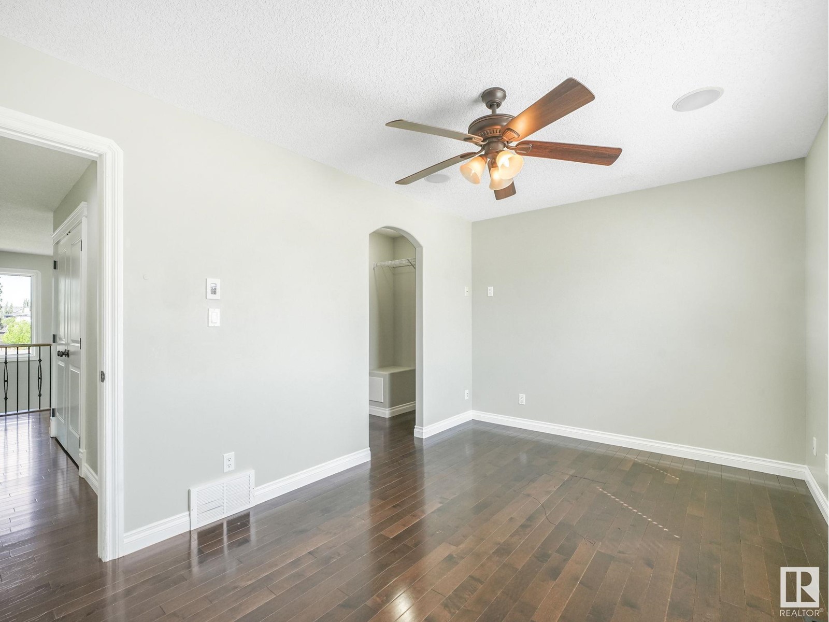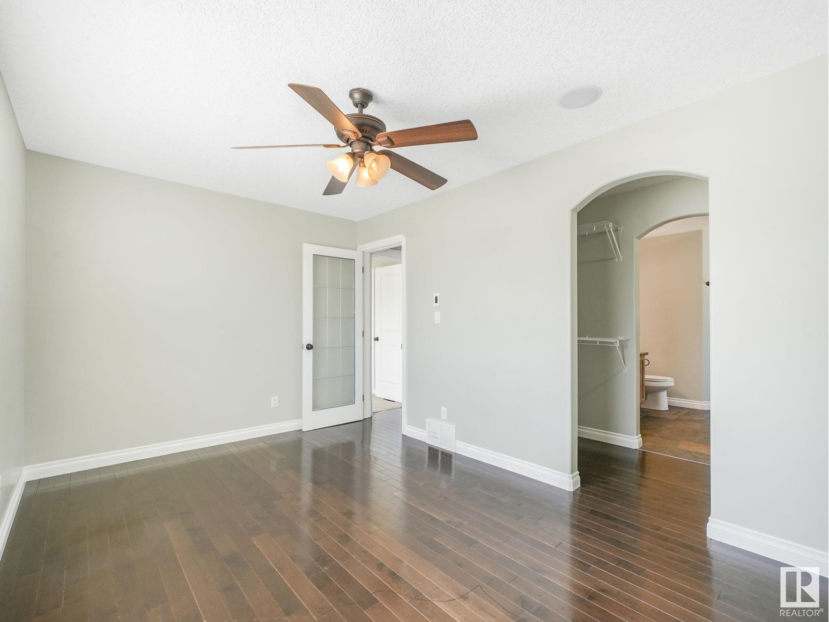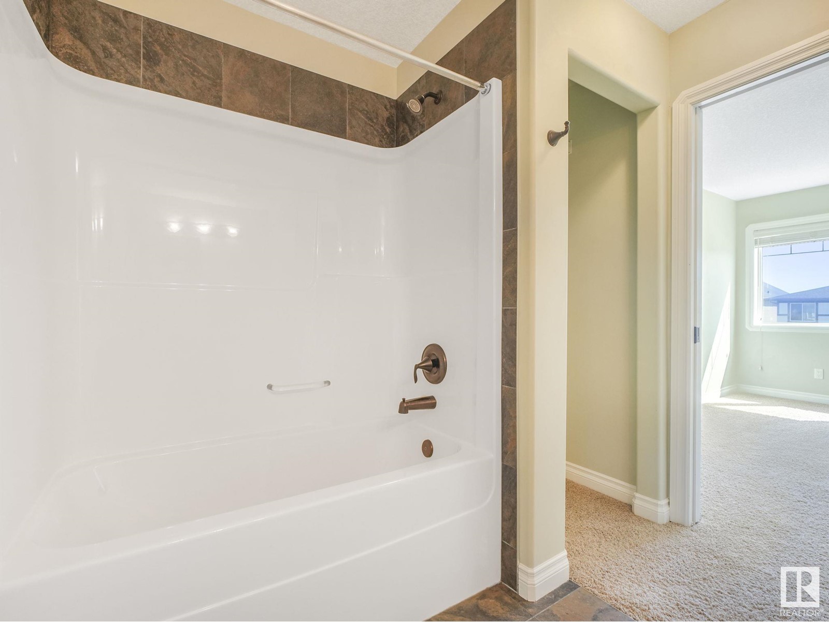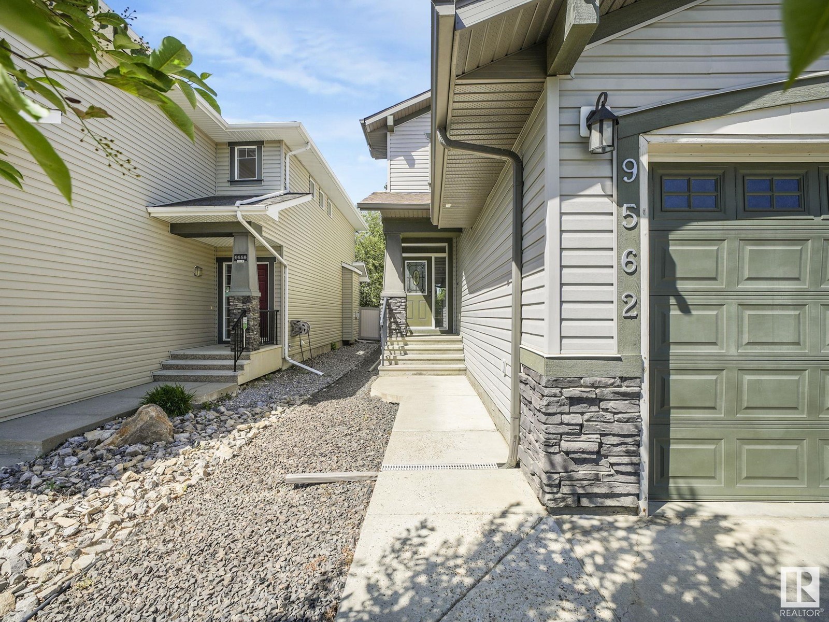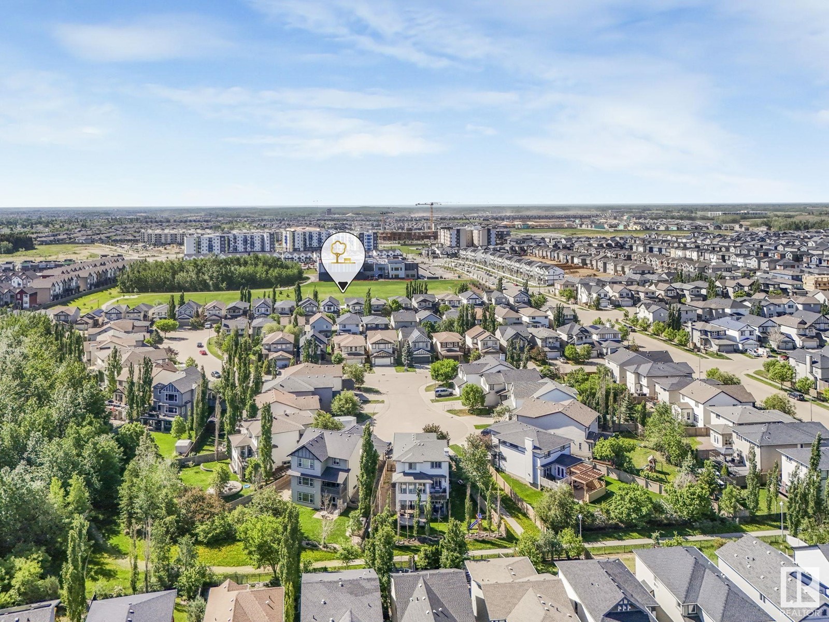9562 219a St Nw Edmonton, Alberta T5T 4A9
$538,700
This GORGEOUS two-storey blends thoughtful design w/sophisticated upgrades. The moment you step inside, you’ll notice the high-end finishings of hardwood, granite countertops, Island kitchen, elegant crown mouldings, & Central A/C - all reflecting a true pride of ownership. The open-concept features a striking corner gas F/P, a sleek black appliance pkg (including a brand-new microwave & blt-in-d/w) plus a built-in central vacuum system w/attchmts & dustpan outlet. The space flows seamlessly & offers CAT 5 wiring, Audio sound throughout the house, garage & outside. Upstairs you’ll find the Luxurious Primary suite w/hardwood, a walk-through closet to a 5PC Ensuite w/steam shower & infloor heating & another Spacious Bdrm w/its own Private Ensuite. Plus a versatile loft that can easily be converted into a 3rd Bdrm w/a Jack & Jill bathroom layout. You'll also find a Separate Entrance in the O/S insulated DBL Garage leading down the the Bright Bsmt. Plus a Vinyl fenced yard & Deck w/gas line, To much to list! (id:61585)
Property Details
| MLS® Number | E4439642 |
| Property Type | Single Family |
| Neigbourhood | Secord |
| Features | Cul-de-sac, See Remarks, Flat Site, No Smoking Home |
| Parking Space Total | 4 |
| Structure | Deck, Fire Pit |
Building
| Bathroom Total | 3 |
| Bedrooms Total | 2 |
| Appliances | Dishwasher, Microwave Range Hood Combo, Refrigerator, Stove, Window Coverings, See Remarks, Dryer, Two Washers |
| Basement Development | Unfinished |
| Basement Type | Full (unfinished) |
| Constructed Date | 2009 |
| Construction Style Attachment | Detached |
| Cooling Type | Central Air Conditioning |
| Half Bath Total | 1 |
| Heating Type | Forced Air |
| Stories Total | 2 |
| Size Interior | 1,707 Ft2 |
| Type | House |
Parking
| Attached Garage | |
| Oversize | |
| See Remarks |
Land
| Acreage | No |
| Fence Type | Fence |
| Size Irregular | 415.43 |
| Size Total | 415.43 M2 |
| Size Total Text | 415.43 M2 |
Rooms
| Level | Type | Length | Width | Dimensions |
|---|---|---|---|---|
| Main Level | Living Room | 5.83 m | 4.4 m | 5.83 m x 4.4 m |
| Main Level | Dining Room | 4.17 m | 3.21 m | 4.17 m x 3.21 m |
| Main Level | Kitchen | 4.97 m | 3.44 m | 4.97 m x 3.44 m |
| Upper Level | Primary Bedroom | 4.47 m | 2.93 m | 4.47 m x 2.93 m |
| Upper Level | Bedroom 2 | 3.98 m | 3.07 m | 3.98 m x 3.07 m |
| Upper Level | Bonus Room | 3.35 m | 3.15 m | 3.35 m x 3.15 m |
Contact Us
Contact us for more information

Terry Paranych
Associate
(780) 481-1144
www.paranych.com/
201-5607 199 St Nw
Edmonton, Alberta T6M 0M8
(780) 481-2950
(780) 481-1144
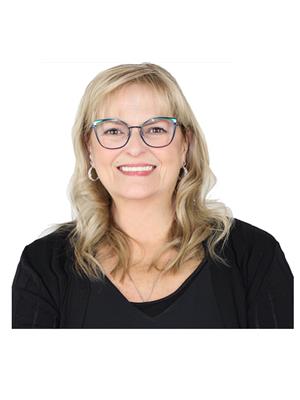
Cheryl Gaulden
Associate
(780) 756-9799
www.cherylgaulden.realtor/
twitter.com/Cheryl_Gaulden
www.facebook.com/Cheryl.Gaulden
ca.linkedin.com/in/cherylgauldenrealestategroup/
www.instagram.com/homesat_cherylgaulden_realtor/
www.youtube.com/c/CherylGaulden/videos
201-5607 199 St Nw
Edmonton, Alberta T6M 0M8
(780) 481-2950
(780) 481-1144
