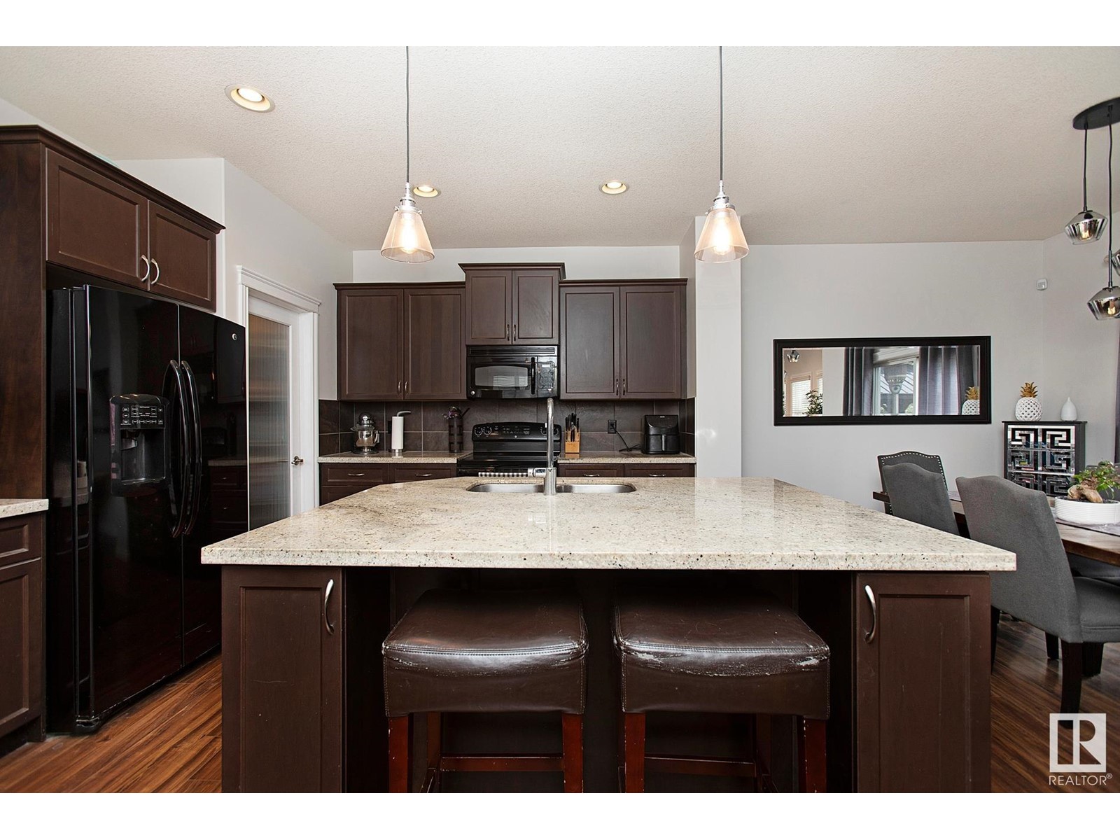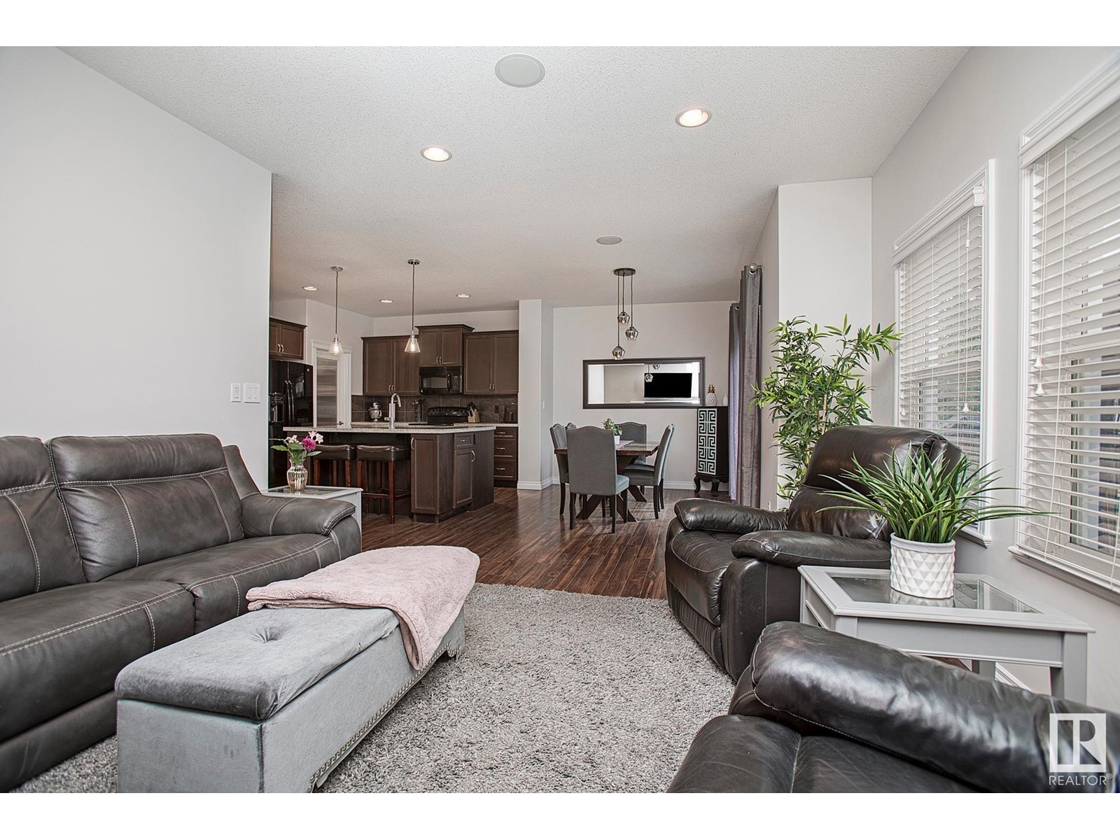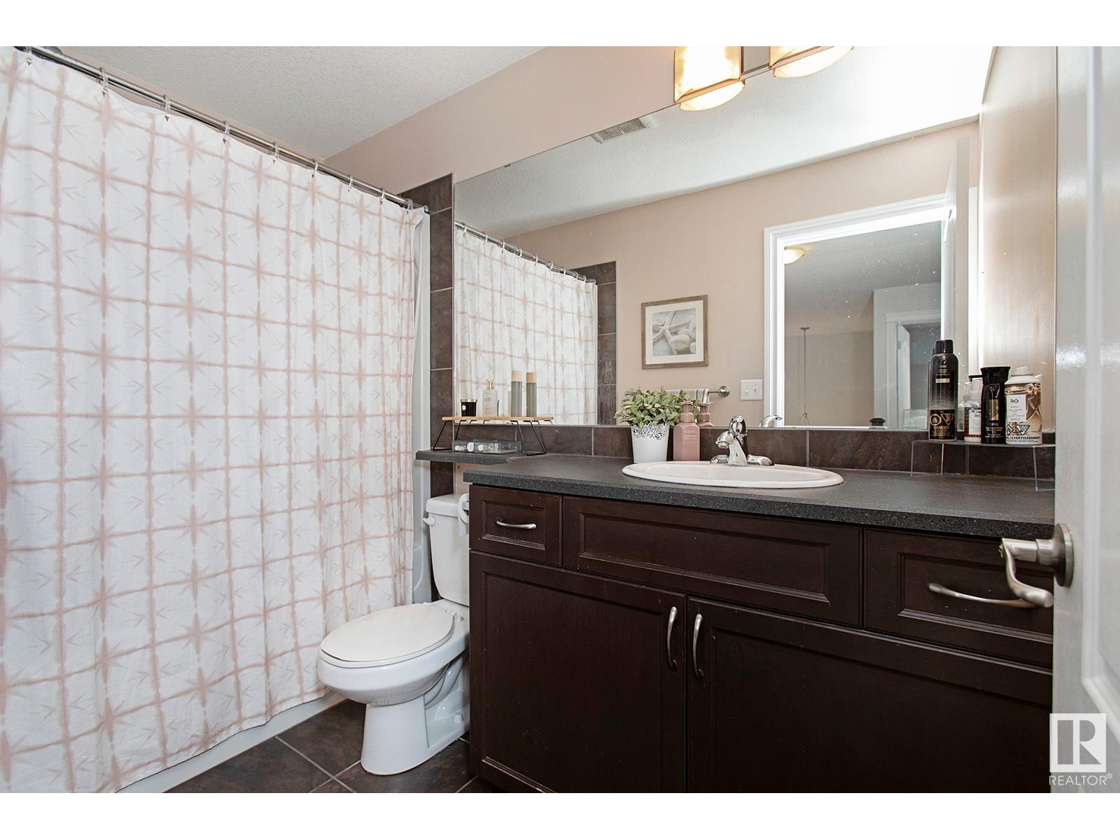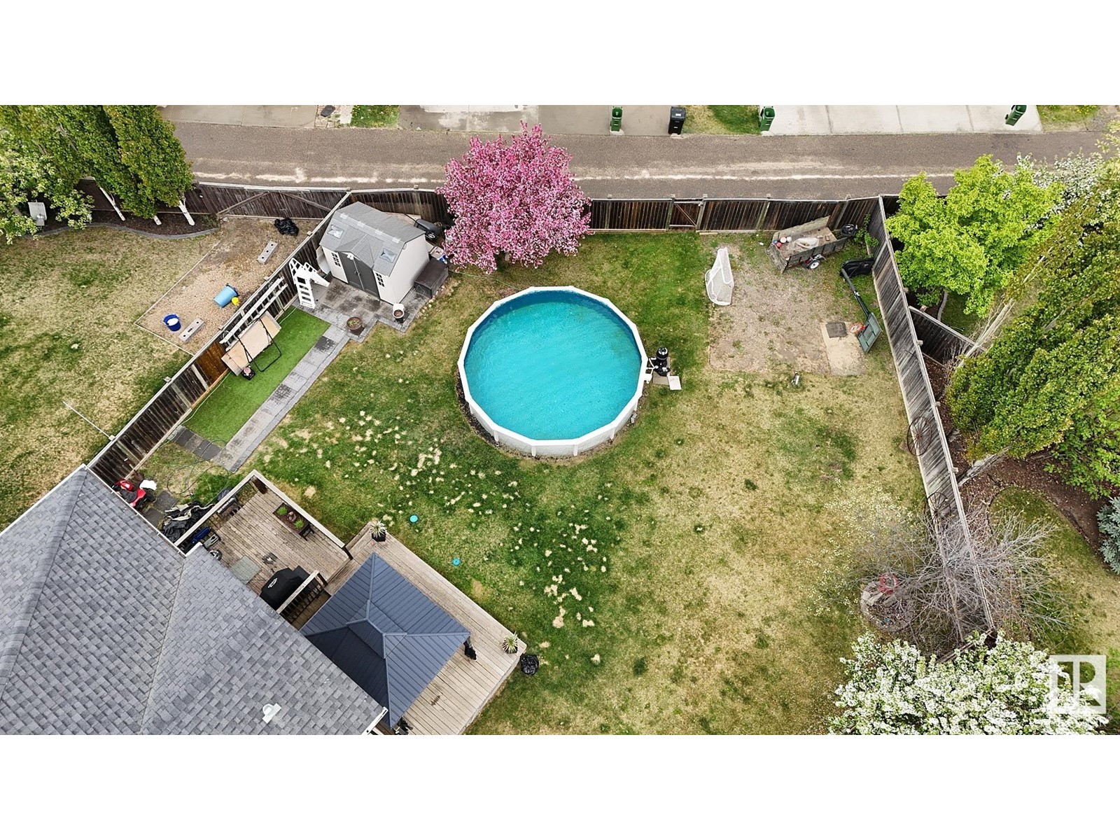9577 219a St Nw Edmonton, Alberta T5T 4A9
$625,000
RARE location, 5 bdrm+den, 2 Storey in Secord. One of the LARGEST lot's in the Community! Tucked deep into a QUIET CUL-DE-SAC, w/ GREAT curb appeal offering a blend of siding, composite & STONE accents. Inside has FRESHENED decor, w/ hard surface flooring; a 2 piece guest bath & MUDROOM leads to the dbl ATTACHED GARAGE. Work in the large DEN/OFFICE or cook in the MASSIVE ISLAND kitchen w/ EXOTIC GRANITE counters, sizable DINING ROOM w/ access to the 2 TIERED DECK or entertain in the living room w/ a GAS fireplace to keep you cozy. Upper floor starts w/ a BONUS ROOM, 4 bedrooms make it special! A full 4 piece bath services the kids, enjoy an ample LAUNDRY AREA for convenience. Retreat to the Primary, overlooking the rear yard; a generous 5 piece ensuite has a SOAKER tub, separate shower, DUAL VANITIES & a private commode. Basement is finished w/ a REC ROOM, bedroom & 3 pc CUSTOM BATH featuring a TILED SHOWER. An above ground POOL, R.V. parking, DECKS w/ GAZEBO & STORAGE SHED make the yard pop! Shows great! (id:61585)
Property Details
| MLS® Number | E4441345 |
| Property Type | Single Family |
| Neigbourhood | Secord |
| Amenities Near By | Playground, Public Transit, Schools, Shopping |
| Features | Cul-de-sac, Flat Site, No Back Lane, Level |
| Parking Space Total | 4 |
| Structure | Deck, Patio(s) |
Building
| Bathroom Total | 4 |
| Bedrooms Total | 5 |
| Appliances | Dishwasher, Dryer, Garage Door Opener Remote(s), Garage Door Opener, Refrigerator, Stove, Washer |
| Basement Development | Finished |
| Basement Type | Full (finished) |
| Constructed Date | 2009 |
| Construction Style Attachment | Detached |
| Fireplace Fuel | Gas |
| Fireplace Present | Yes |
| Fireplace Type | Unknown |
| Half Bath Total | 1 |
| Heating Type | Forced Air |
| Stories Total | 2 |
| Size Interior | 2,379 Ft2 |
| Type | House |
Parking
| Attached Garage |
Land
| Acreage | No |
| Fence Type | Fence |
| Land Amenities | Playground, Public Transit, Schools, Shopping |
| Size Irregular | 802.11 |
| Size Total | 802.11 M2 |
| Size Total Text | 802.11 M2 |
Rooms
| Level | Type | Length | Width | Dimensions |
|---|---|---|---|---|
| Basement | Family Room | 3.98 m | 4.07 m | 3.98 m x 4.07 m |
| Basement | Recreation Room | 6.04 m | 4.84 m | 6.04 m x 4.84 m |
| Basement | Bedroom 5 | 3.7 m | 3.62 m | 3.7 m x 3.62 m |
| Basement | Storage | 1.61 m | 3.36 m | 1.61 m x 3.36 m |
| Main Level | Living Room | 3.18 m | 4.09 m | 3.18 m x 4.09 m |
| Main Level | Dining Room | 4.94 m | 2.65 m | 4.94 m x 2.65 m |
| Main Level | Kitchen | 4.94 m | 5.04 m | 4.94 m x 5.04 m |
| Main Level | Den | 3.18 m | 3.55 m | 3.18 m x 3.55 m |
| Upper Level | Primary Bedroom | 4.32 m | 4.26 m | 4.32 m x 4.26 m |
| Upper Level | Bedroom 2 | 2.89 m | 3.15 m | 2.89 m x 3.15 m |
| Upper Level | Bedroom 3 | 3.1 m | 3.05 m | 3.1 m x 3.05 m |
| Upper Level | Bedroom 4 | 3.03 m | 3.32 m | 3.03 m x 3.32 m |
| Upper Level | Bonus Room | 4.77 m | 10.33 m | 4.77 m x 10.33 m |
| Upper Level | Laundry Room | 1.64 m | 2.06 m | 1.64 m x 2.06 m |
Contact Us
Contact us for more information

Ryan P. Dutka
Associate
(780) 439-7248
www.ryandutka.com/
www.youtube.com/embed/-CQkTjoCqQc
100-10328 81 Ave Nw
Edmonton, Alberta T6E 1X2
(780) 439-7000
(780) 439-7248












































































