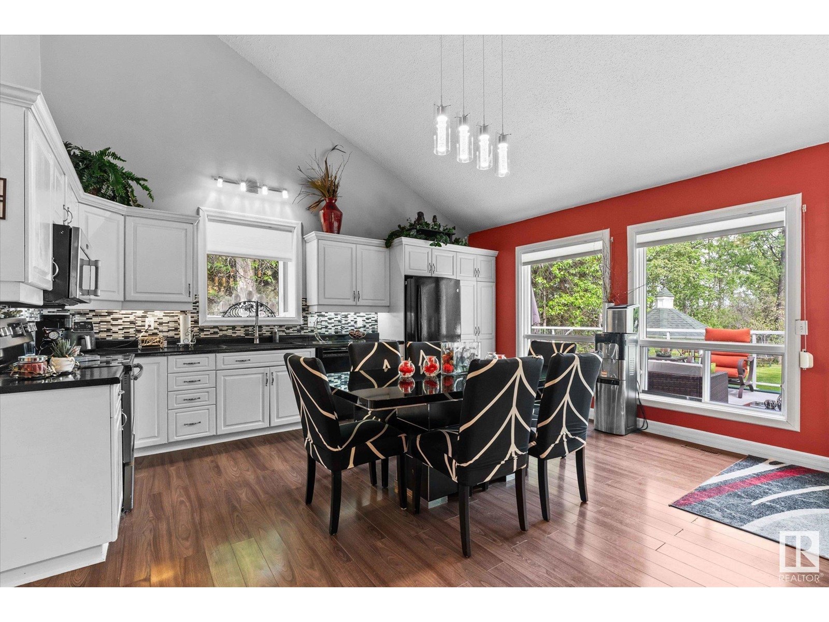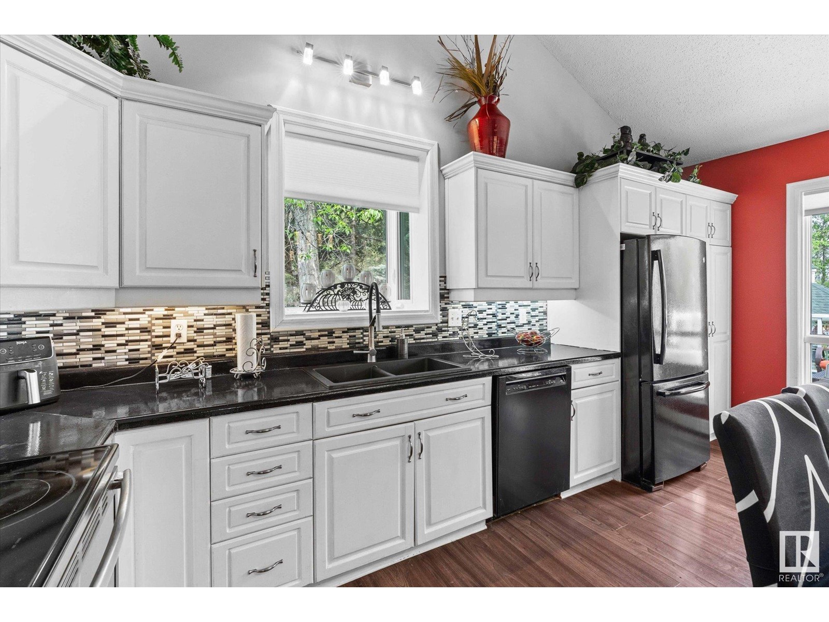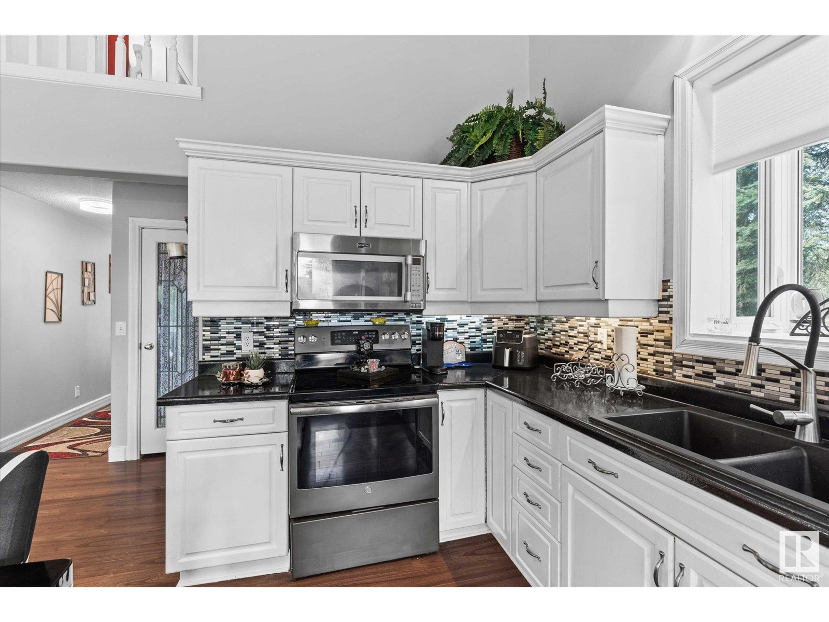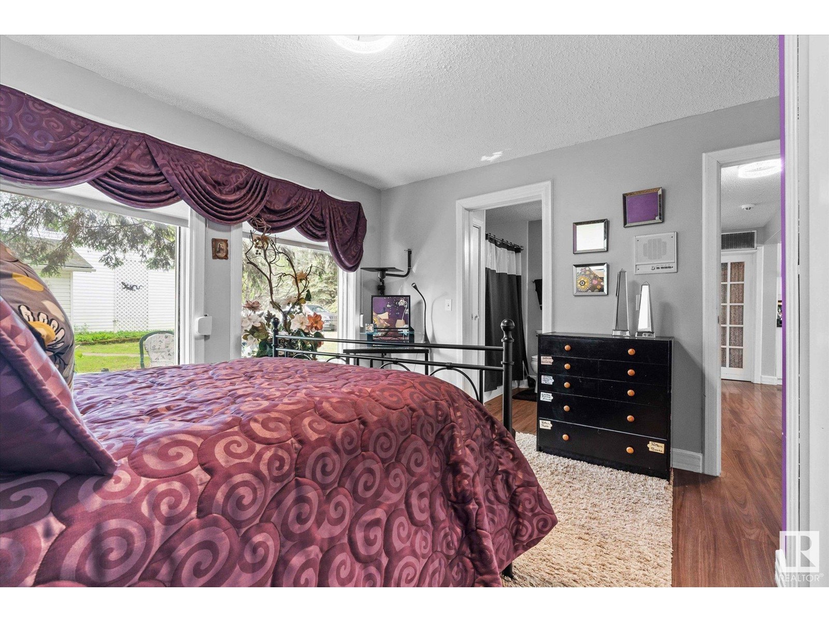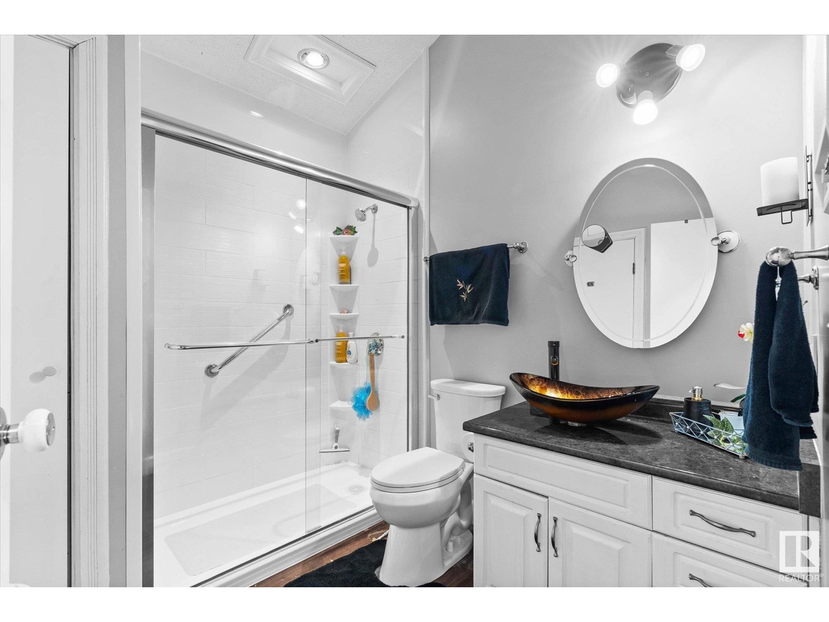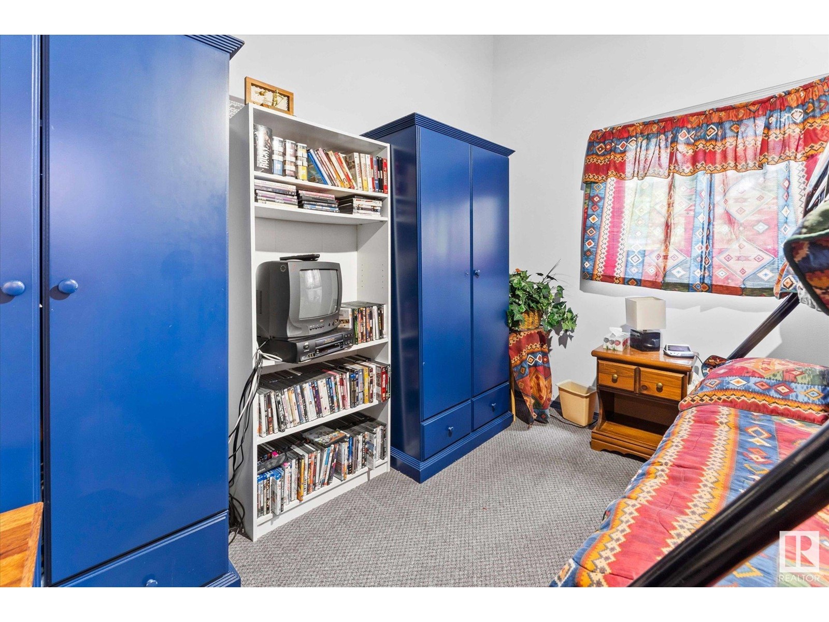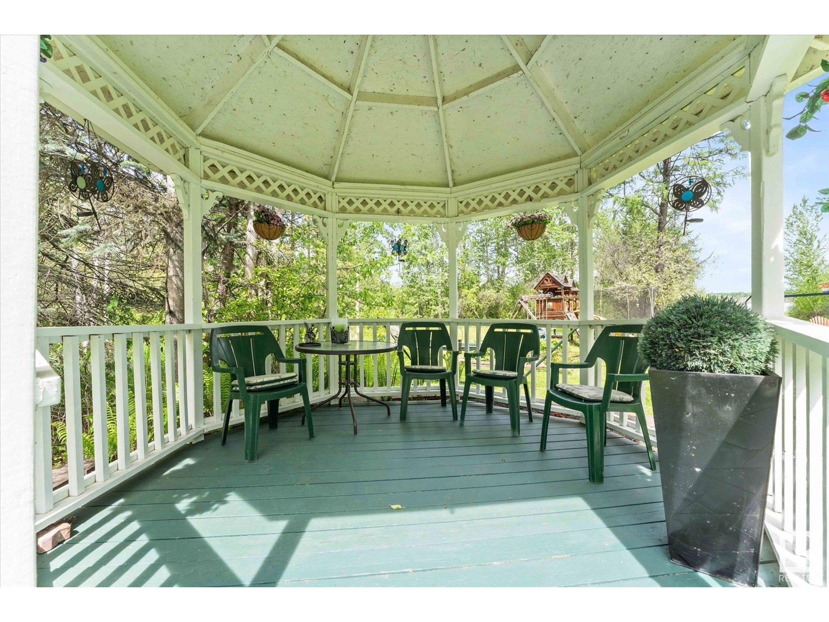#96 4418 Hwy 633 Rural Lac Ste. Anne County, Alberta T0E 0L0
$499,000
WOW - welcome to Lake Life in beautiful Birchwood Estates on Lac Ste Anne! This lakefront property is a spectacular setting for year-round retreat living, or as a weekend property for the entire family. The main house has had many updates throughout the years and has two primary bedrooms, two renovated bathrooms, an office space and open concept living room, dining room and kitchen with sweeping views of the back property and lake. Gorgeous wrap around Duradeck with glass railing and sunken hot tub leads to the above ground pool, gazebo, play structure and large fire pit area. Two guest cottages are serenely tucked behind the triple car garage with separate overhead loft for extra beds or rec room, PLUS a crawl space for tons of storage. All furnishings and implements are negotiable to truly make this a turn key property. Mature trees, gorgeous gardens + perennials everywhere, this property is the oasis you've been waiting for! Only 45 minutes west from the outskirts of Edmonton. (id:61585)
Property Details
| MLS® Number | E4438950 |
| Property Type | Single Family |
| Neigbourhood | Birchwood Estates |
| Features | Private Setting, Treed, Flat Site, Closet Organizers, Exterior Walls- 2x6" |
| Structure | Deck |
| Water Front Type | Waterfront |
Building
| Bathroom Total | 2 |
| Bedrooms Total | 2 |
| Appliances | Dishwasher, Dryer, Microwave Range Hood Combo, Refrigerator, Stove, Washer |
| Basement Type | None |
| Constructed Date | 1991 |
| Construction Style Attachment | Detached |
| Heating Type | Forced Air |
| Stories Total | 2 |
| Size Interior | 1,611 Ft2 |
| Type | House |
Parking
| R V | |
| Detached Garage |
Land
| Acreage | No |
| Fronts On | Waterfront |
| Size Irregular | 0.49 |
| Size Total | 0.49 Ac |
| Size Total Text | 0.49 Ac |
Rooms
| Level | Type | Length | Width | Dimensions |
|---|---|---|---|---|
| Main Level | Living Room | 5.08 m | 5.21 m | 5.08 m x 5.21 m |
| Main Level | Dining Room | 4.34 m | 3.23 m | 4.34 m x 3.23 m |
| Main Level | Kitchen | 5.07 m | 3.24 m | 5.07 m x 3.24 m |
| Main Level | Primary Bedroom | 3.72 m | 3.9 m | 3.72 m x 3.9 m |
| Main Level | Laundry Room | 3.77 m | 2.11 m | 3.77 m x 2.11 m |
| Upper Level | Family Room | Measurements not available | ||
| Upper Level | Bedroom 2 | 3.71 m | 4.01 m | 3.71 m x 4.01 m |
Contact Us
Contact us for more information
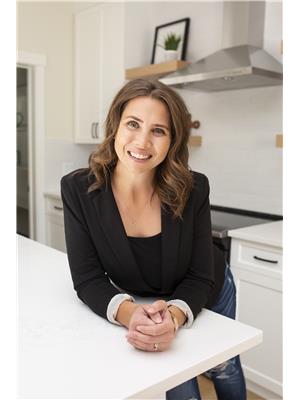
Lindsay Mercer
Associate
(780) 439-9696
www.facebook.com/MoveWithTheMercers
www.instagram.com/mercer.real.estate
9920 79 Ave Nw
Edmonton, Alberta T6E 1R4
(780) 433-9999
(780) 439-9696
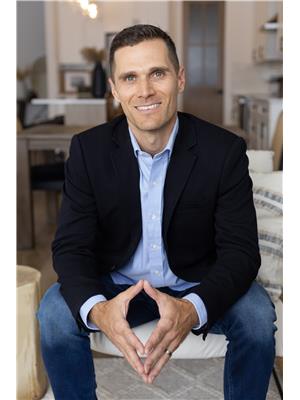
Kelsey Mercer
Associate
9920 79 Ave Nw
Edmonton, Alberta T6E 1R4
(780) 433-9999
(780) 439-9696



