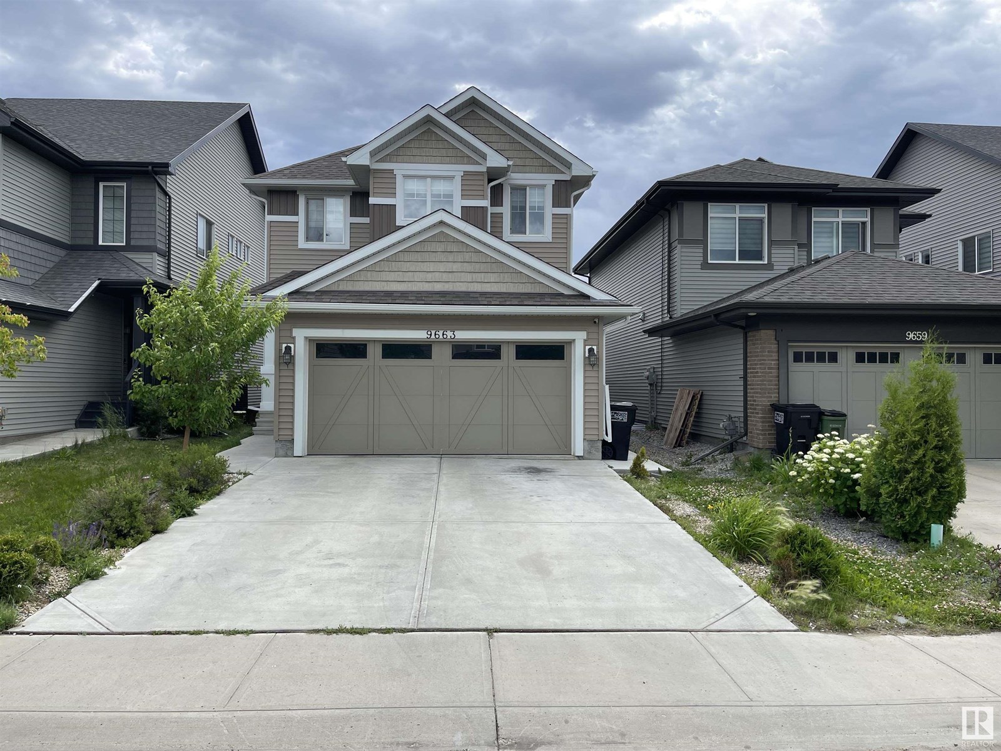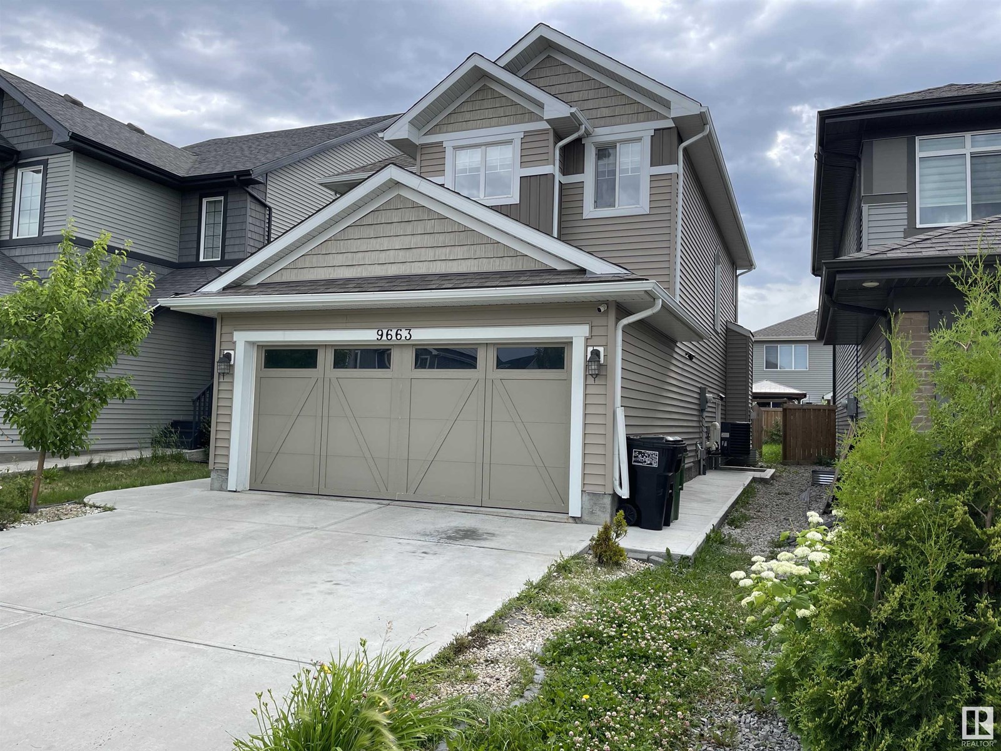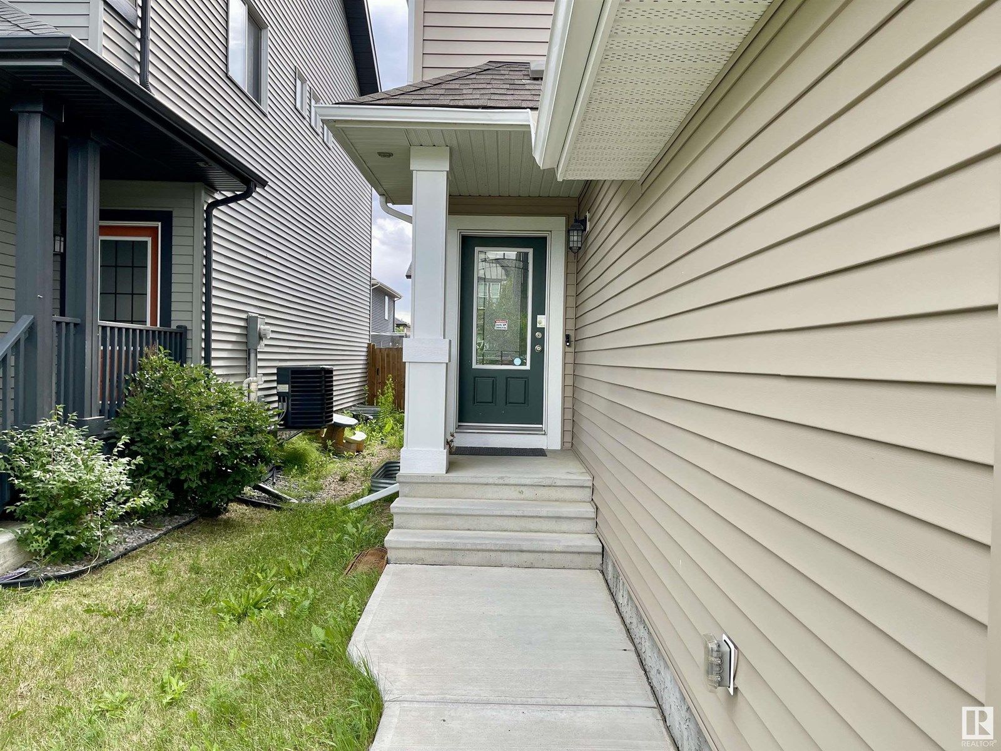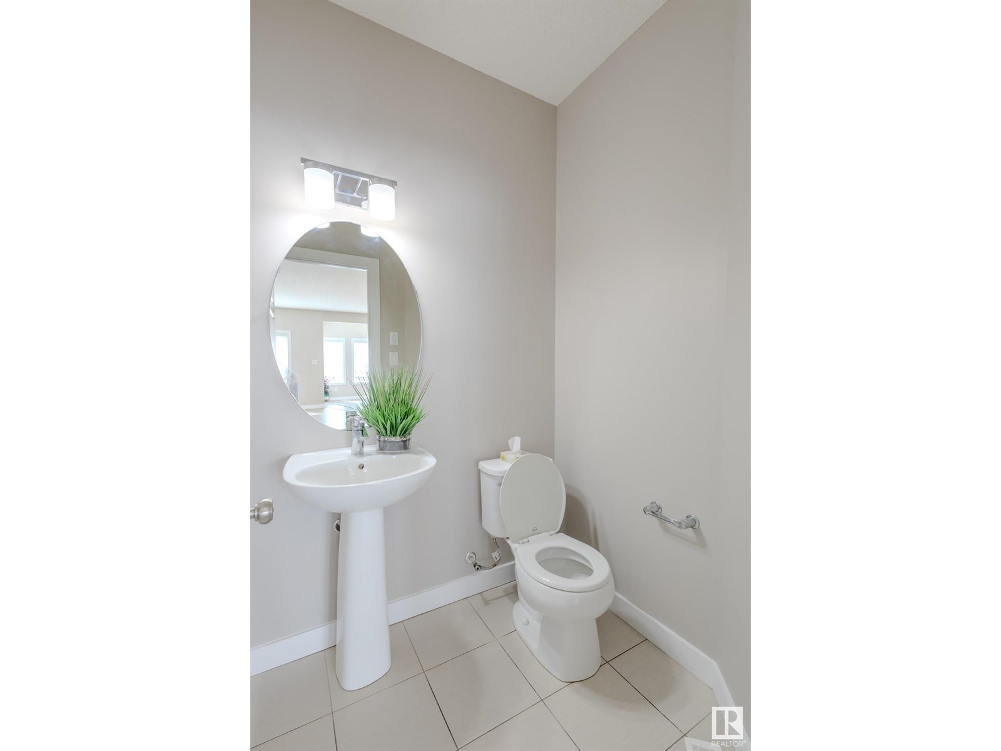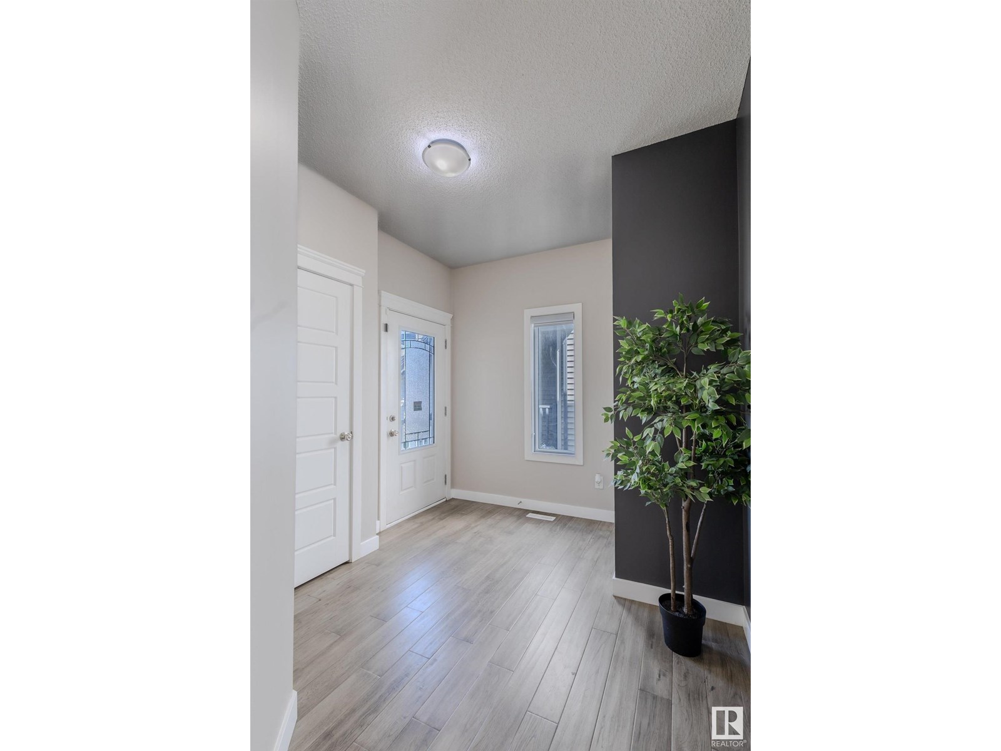5 Bedroom
4 Bathroom
1,868 ft2
Central Air Conditioning
Forced Air
$599,900
Priced to sell, motivated seller. Beautiful upgraded home by Pacesetter Homes. Almost 1900 Sq. Ft. Fully finished basement with In-Law Suite with separate entrance and separate kitchen. Welcome to this beautiful property features numerous upgrades, including granite counter tops in the kitchen and quartz in the washrooms, fireplace, upgraded lighting fixtures, Huge deck with with Gazebo, Vinyl flooring in Double car attached Garage. Fresh paint throughout. Upstairs the primary bedroom serves as a true retreat with an 5 pc. ensuite that includes a standup shower and separate bathtub. The upper level offers two more bedrooms, a large size bonus room and second 4 pc washroom. The fully finished basement boasts a well designed 2-bedroom in law suite. with 4 pc washroom, ideal for extended family. Step outside into the fully fenced backyard, perfect for entertaining guests with a massive deck and complete privacy. Beat the summer heat with added bonus of central air conditioning. (id:61585)
Property Details
|
MLS® Number
|
E4445724 |
|
Property Type
|
Single Family |
|
Neigbourhood
|
Secord |
|
Amenities Near By
|
Playground, Public Transit, Schools, Shopping |
|
Features
|
No Animal Home, No Smoking Home |
|
Structure
|
Deck |
Building
|
Bathroom Total
|
4 |
|
Bedrooms Total
|
5 |
|
Appliances
|
Dishwasher, Garage Door Opener Remote(s), Garage Door Opener, Hood Fan, Microwave Range Hood Combo, Window Coverings, Dryer, Refrigerator, Two Stoves, Two Washers |
|
Basement Development
|
Finished |
|
Basement Type
|
Full (finished) |
|
Ceiling Type
|
Vaulted |
|
Constructed Date
|
2018 |
|
Construction Style Attachment
|
Detached |
|
Cooling Type
|
Central Air Conditioning |
|
Half Bath Total
|
1 |
|
Heating Type
|
Forced Air |
|
Stories Total
|
2 |
|
Size Interior
|
1,868 Ft2 |
|
Type
|
House |
Parking
Land
|
Acreage
|
No |
|
Fence Type
|
Fence |
|
Land Amenities
|
Playground, Public Transit, Schools, Shopping |
|
Size Irregular
|
347.06 |
|
Size Total
|
347.06 M2 |
|
Size Total Text
|
347.06 M2 |
Rooms
| Level |
Type |
Length |
Width |
Dimensions |
|
Basement |
Family Room |
|
|
Measurements not available |
|
Basement |
Bedroom 4 |
|
|
Measurements not available |
|
Basement |
Bedroom 5 |
|
|
Measurements not available |
|
Basement |
Second Kitchen |
|
|
Measurements not available |
|
Basement |
Laundry Room |
|
|
Measurements not available |
|
Main Level |
Living Room |
|
|
Measurements not available |
|
Main Level |
Dining Room |
|
|
Measurements not available |
|
Main Level |
Kitchen |
|
|
Measurements not available |
|
Main Level |
Laundry Room |
|
|
Measurements not available |
|
Upper Level |
Primary Bedroom |
|
|
Measurements not available |
|
Upper Level |
Bedroom 2 |
|
|
Measurements not available |
|
Upper Level |
Bedroom 3 |
|
|
Measurements not available |
|
Upper Level |
Bonus Room |
|
|
Measurements not available |
