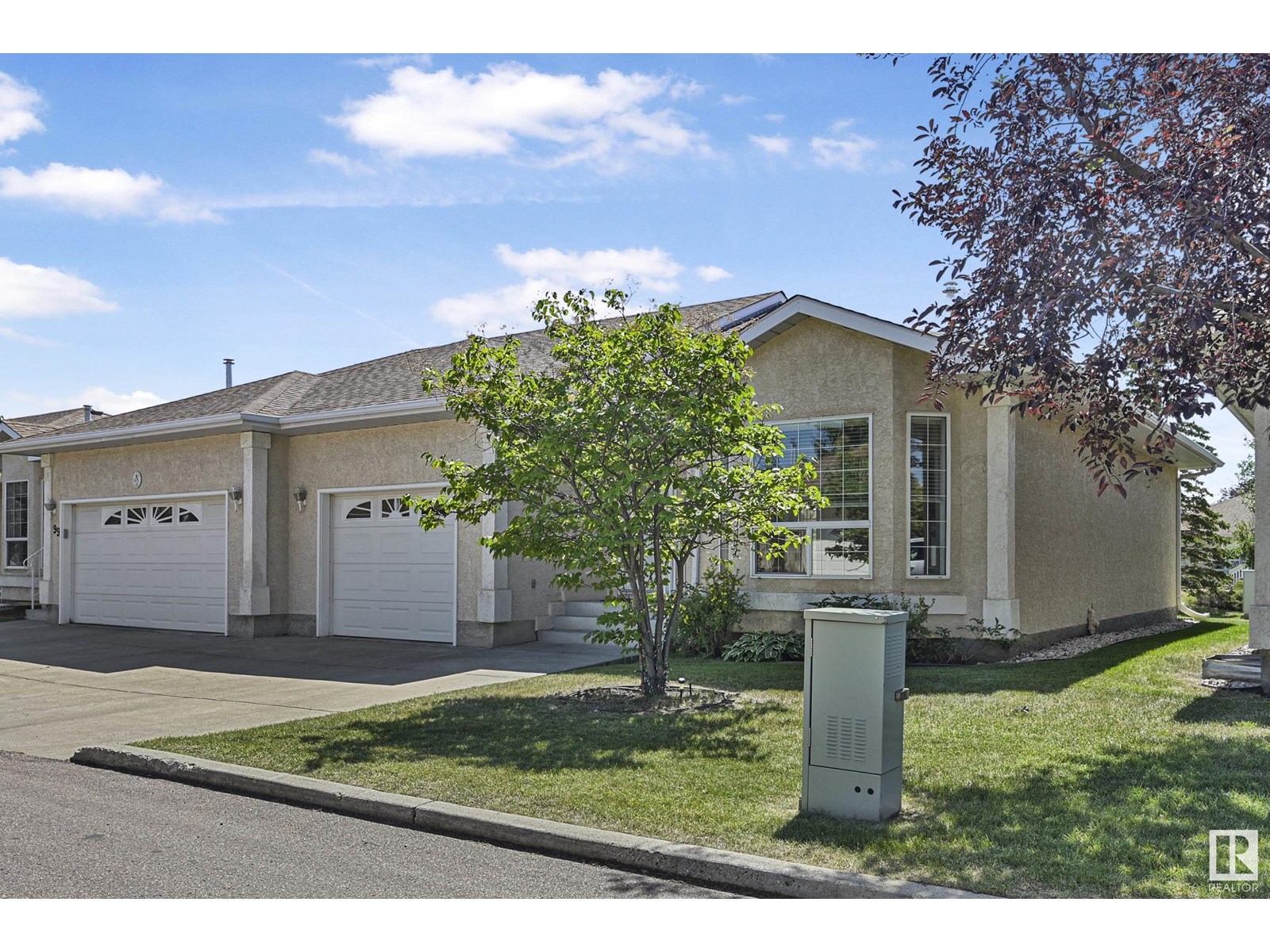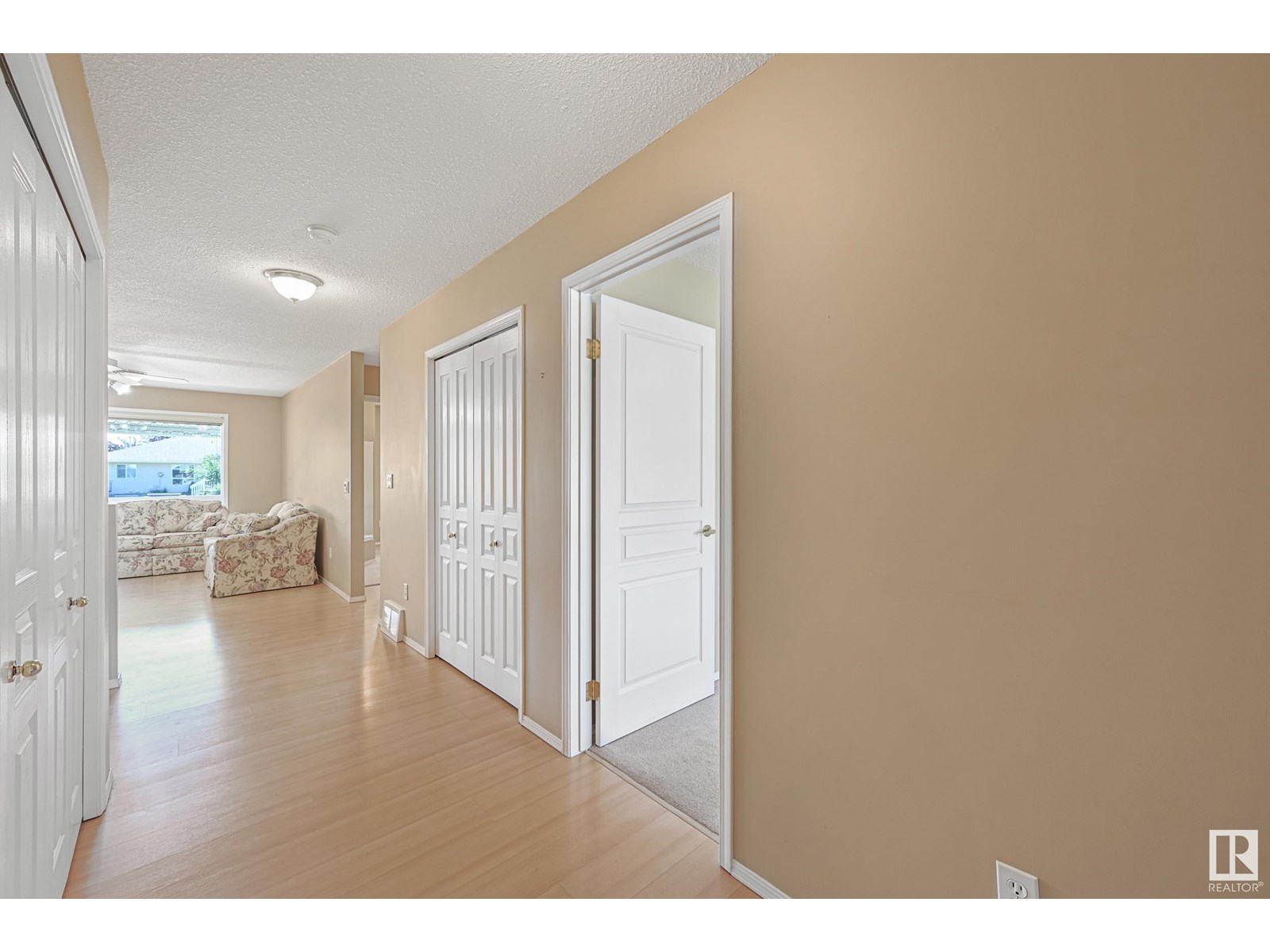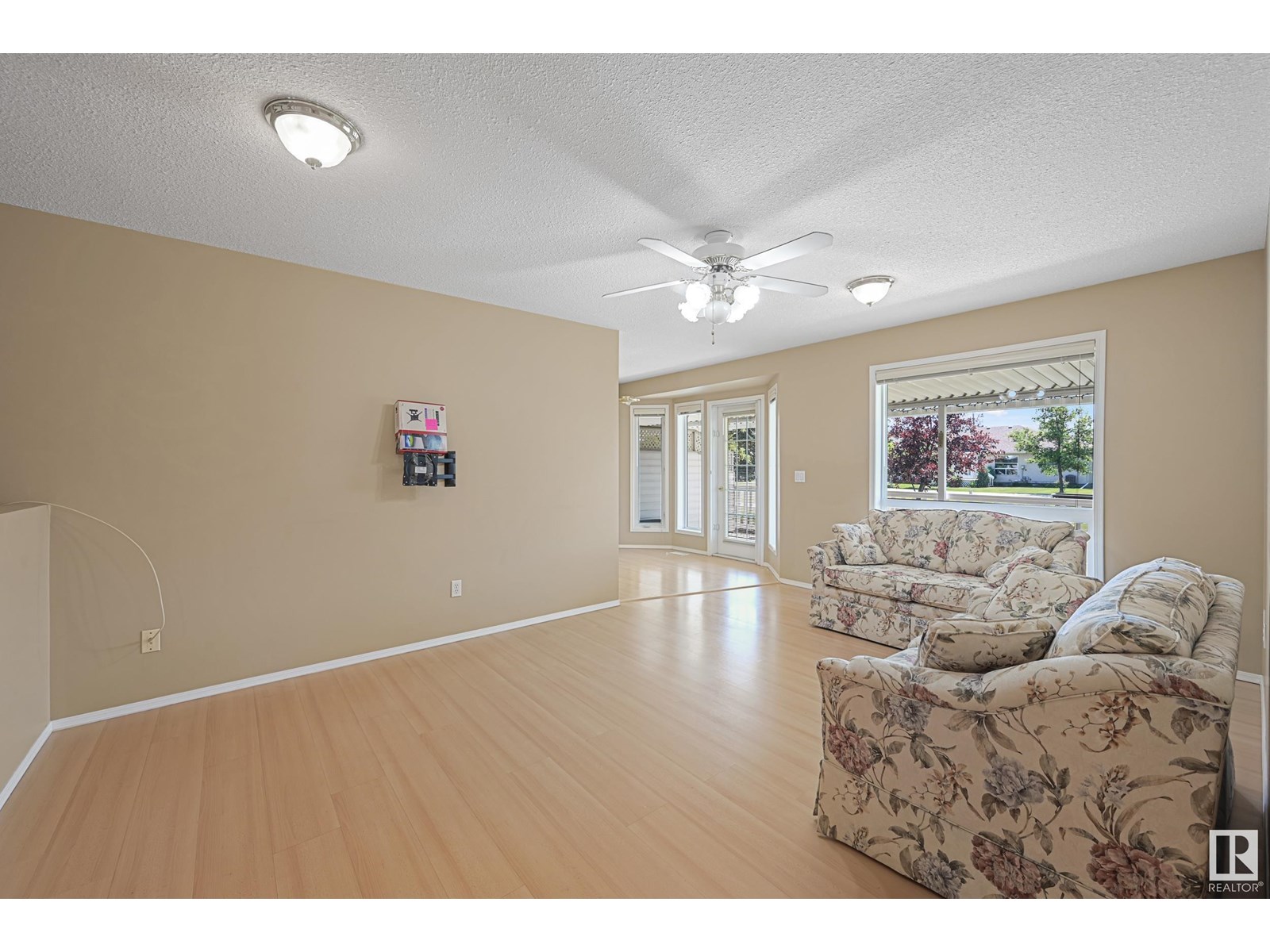#97 13320 124 St Nw Edmonton, Alberta T5L 5B7
$324,900Maintenance, Insurance, Landscaping, Property Management, Other, See Remarks
$375 Monthly
Maintenance, Insurance, Landscaping, Property Management, Other, See Remarks
$375 MonthlyFantastic adult bungalow (55+) in a prime location backing onto a beautiful park with a private, south-facing yard and large covered deck complete with privacy wall. This bright and airy home features large windows, spacious bedrooms, and two full bathrooms, including a primary suite with walk-in closet and ensuite. The kitchen offers light oak cabinetry, a matching buffet in the dining area, pantry, and plenty of storage. Main floor laundry adds convenience, and the fully finished basement includes a large great room and a generous hobby room. Recent updates include a new furnace and hot water tank. This home is in excellent condition and has been very well maintained. Low-maintenance and move-in ready. Quiet, peaceful setting yet close to all amenities, shopping, walking paths, transit, and more. A must-see for those seeking quality, comfort, and a park-like environment in a well-cared-for 55+ community. (id:61585)
Property Details
| MLS® Number | E4448019 |
| Property Type | Single Family |
| Neigbourhood | Kensington |
| Amenities Near By | Park, Public Transit, Schools, Shopping |
| Features | Private Setting, Wet Bar, No Animal Home, No Smoking Home |
| Structure | Deck |
Building
| Bathroom Total | 2 |
| Bedrooms Total | 2 |
| Amenities | Vinyl Windows |
| Appliances | Dishwasher, Garage Door Opener Remote(s), Garage Door Opener, Hood Fan, Refrigerator, Washer/dryer Stack-up, Stove |
| Architectural Style | Bungalow |
| Basement Development | Finished |
| Basement Type | Full (finished) |
| Constructed Date | 1998 |
| Construction Style Attachment | Semi-detached |
| Fire Protection | Smoke Detectors |
| Heating Type | Forced Air |
| Stories Total | 1 |
| Size Interior | 1,085 Ft2 |
| Type | Duplex |
Parking
| Attached Garage |
Land
| Acreage | No |
| Land Amenities | Park, Public Transit, Schools, Shopping |
| Size Irregular | 294.61 |
| Size Total | 294.61 M2 |
| Size Total Text | 294.61 M2 |
Rooms
| Level | Type | Length | Width | Dimensions |
|---|---|---|---|---|
| Basement | Great Room | 4.92 m | 6.16 m | 4.92 m x 6.16 m |
| Basement | Other | 5.56 m | 7.16 m | 5.56 m x 7.16 m |
| Main Level | Living Room | 3.61 m | 4.94 m | 3.61 m x 4.94 m |
| Main Level | Dining Room | 2.75 m | 2.5 m | 2.75 m x 2.5 m |
| Main Level | Kitchen | 2.6 m | 4.82 m | 2.6 m x 4.82 m |
| Main Level | Primary Bedroom | 4.21 m | 3.64 m | 4.21 m x 3.64 m |
| Main Level | Bedroom 2 | 2.78 3.32 |
Contact Us
Contact us for more information
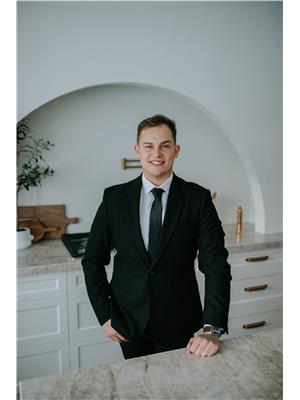
Cameron Dembinsky
Associate
(780) 998-0344
9909 103 St
Fort Saskatchewan, Alberta T8L 2C8
(780) 998-2295
(780) 998-0344
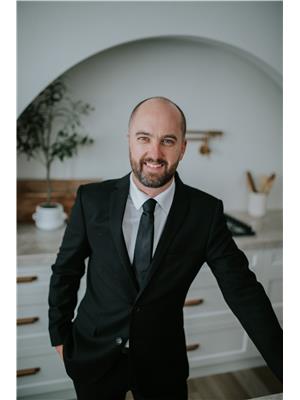
Thomas J. Lowe
Associate
(780) 998-0344
www.tomlowe.ca/
www.facebook.com/tomlowerealestate
www.instagram.com/loweandcorealestate/
9909 103 St
Fort Saskatchewan, Alberta T8L 2C8
(780) 998-2295
(780) 998-0344

