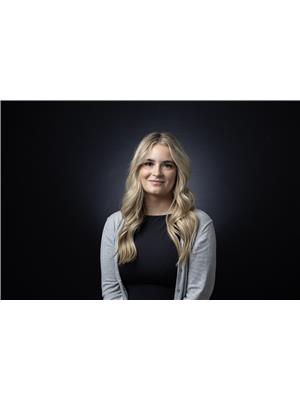97 Grandin Vg St. Albert, Alberta T8N 1R9
3 Bedroom
2 Bathroom
1,168 ft2
Forced Air
$209,999Maintenance, Exterior Maintenance, Insurance, Landscaping, Property Management, Other, See Remarks
$377.22 Monthly
Maintenance, Exterior Maintenance, Insurance, Landscaping, Property Management, Other, See Remarks
$377.22 MonthlyWelcome to grandin village. This charming two-storey townhouse backs onto a park, ideally located near schools and playgrounds. This 3-bedroom home offers a bright and inviting main floor living space filled with natural light. Enjoy added living space in the basement, complete with built-in shelving—ideal for a home office, rec room, or extra storage. A rare opportunity to enjoy both comfort and convenience in a family-friendly neighbourhood. (id:61585)
Property Details
| MLS® Number | E4439983 |
| Property Type | Single Family |
| Neigbourhood | Grandin |
| Amenities Near By | Park, Playground, Schools |
Building
| Bathroom Total | 2 |
| Bedrooms Total | 3 |
| Appliances | Dishwasher, Dryer, Stove, Washer, Window Coverings, Refrigerator |
| Basement Development | Partially Finished |
| Basement Type | Full (partially Finished) |
| Constructed Date | 1972 |
| Construction Style Attachment | Attached |
| Fire Protection | Smoke Detectors |
| Half Bath Total | 1 |
| Heating Type | Forced Air |
| Stories Total | 2 |
| Size Interior | 1,168 Ft2 |
| Type | Row / Townhouse |
Parking
| Stall |
Land
| Acreage | No |
| Fence Type | Fence |
| Land Amenities | Park, Playground, Schools |
Rooms
| Level | Type | Length | Width | Dimensions |
|---|---|---|---|---|
| Main Level | Living Room | 4.76 m | Measurements not available x 4.76 m | |
| Main Level | Dining Room | 3.5 m | Measurements not available x 3.5 m | |
| Main Level | Kitchen | 2.43 m | Measurements not available x 2.43 m | |
| Main Level | Office | 3.09 m | Measurements not available x 3.09 m | |
| Upper Level | Primary Bedroom | 3.99 m | Measurements not available x 3.99 m | |
| Upper Level | Bedroom 2 | 3.49 m | Measurements not available x 3.49 m | |
| Upper Level | Bedroom 3 | 2.67 m | 3.99 m | 2.67 m x 3.99 m |
Contact Us
Contact us for more information

Jenai Kidd
Associate
www.facebook.com/profile.php?id=100009414549074
www.linkedin.com/in/jenai-kidd-1368222b5/
www.instagram.com/jenaikidd__/
Rimrock Real Estate
130-14101 West Block
Edmonton, Alberta T5N 1L5
130-14101 West Block
Edmonton, Alberta T5N 1L5
(780) 705-8785
www.rimrockrealestate.ca/


































