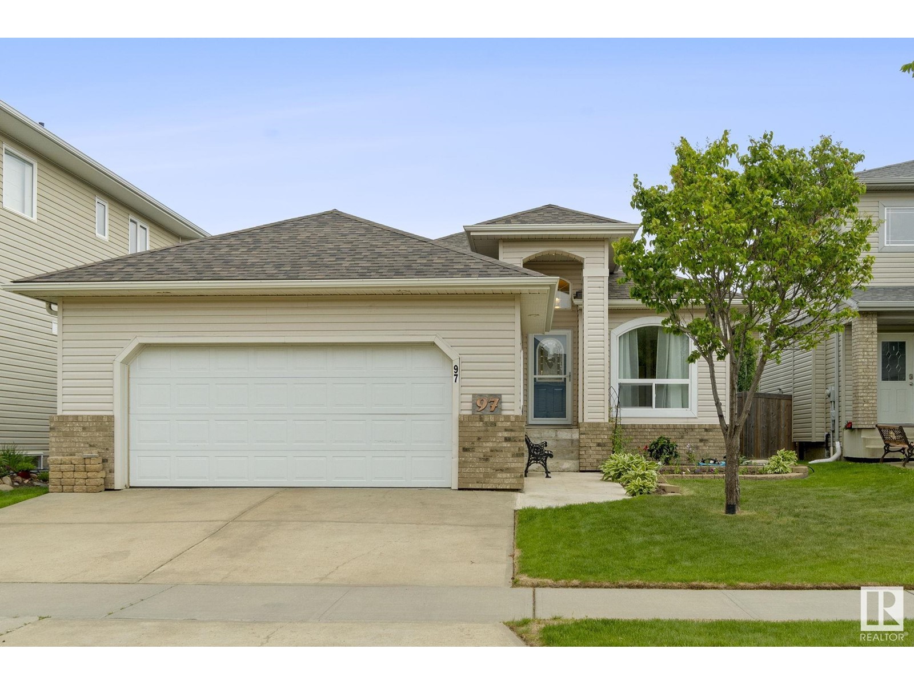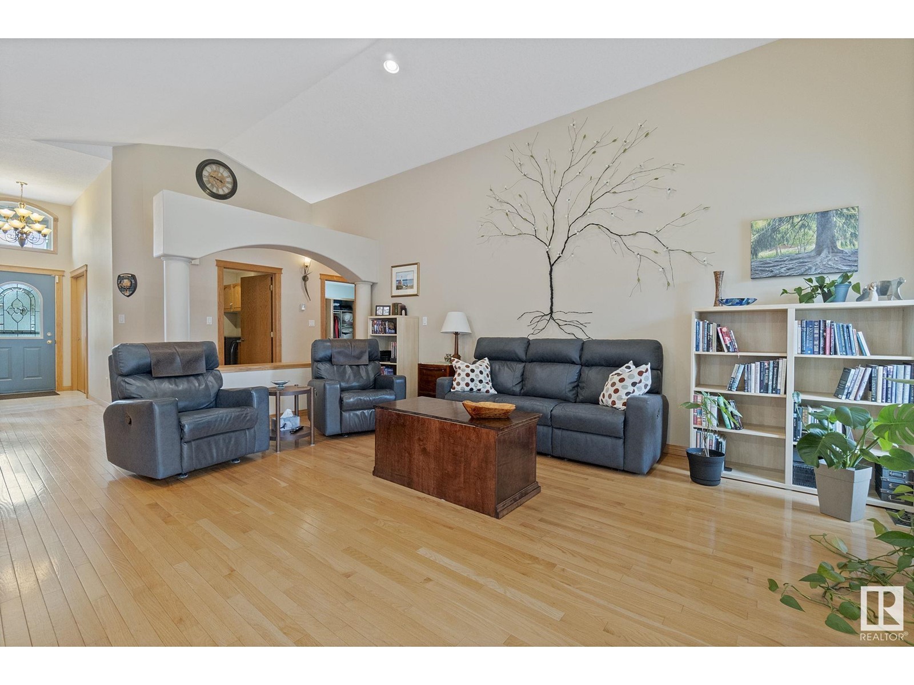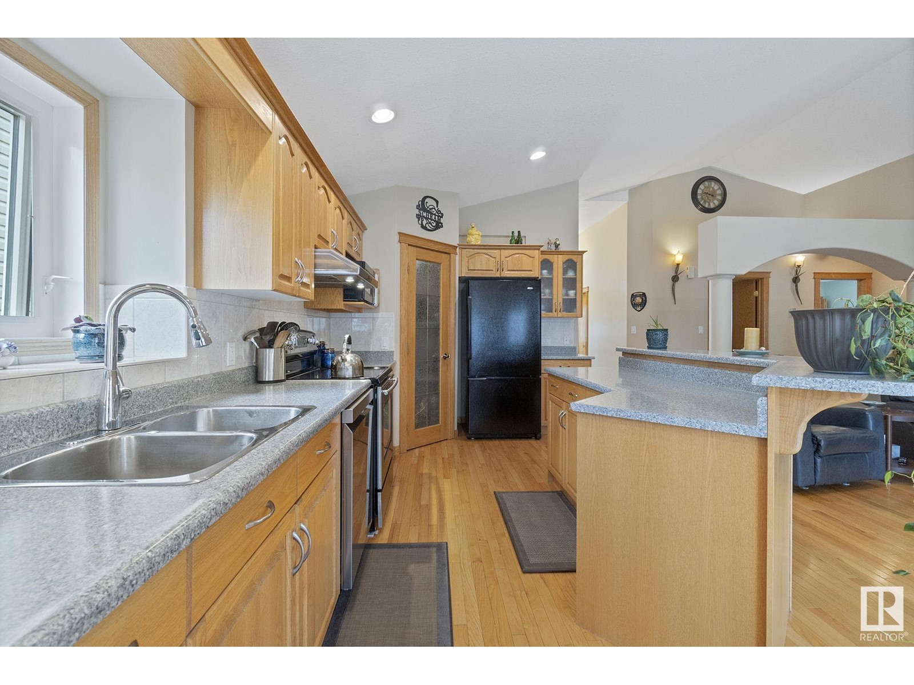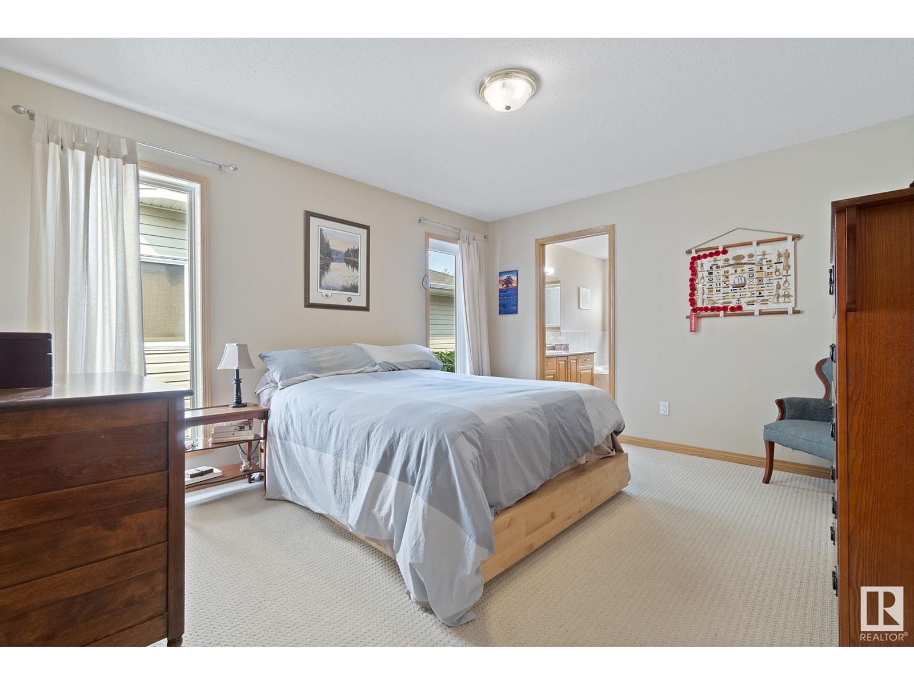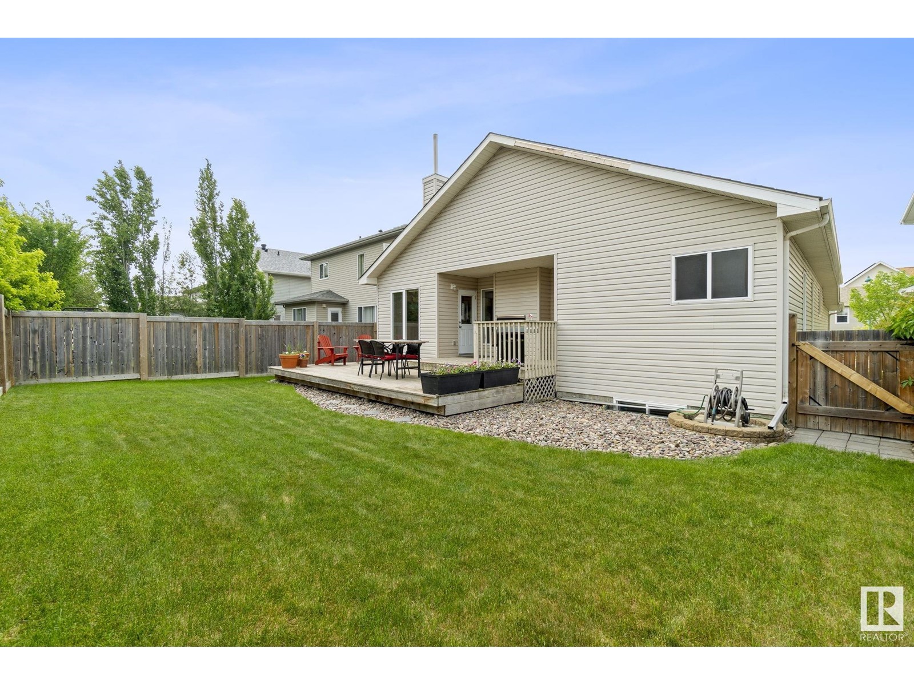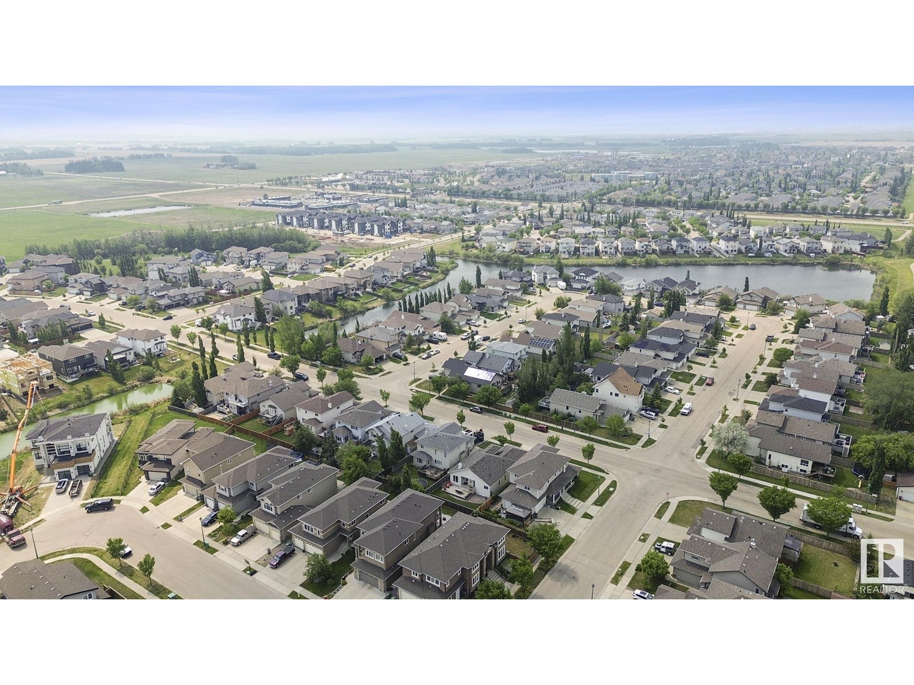97 Lakewood Bv Beaumont, Alberta T4X 1T3
$575,000
This beautiful 1,528 sq ft bungalow in desirable Beaumont Lakes offers nearly 3,000 sq ft of total living space—perfect for large families or downsizers seeking the ease of one-level living without compromise. Ideally located within walking distance of École Beau Meadow School, this home blends convenience, comfort, and space. You’ll love the vaulted ceilings, 5 bedrooms, 3 bathrooms, and the expansive family/rec room in the fully finished basement—plenty of room for everyone. Step outside to a huge deck, ideal for summer barbecues with family and friends, or simply relaxing in your own outdoor retreat. Complete with a double attached garage, this home has everything you need to settle in and enjoy life in Beaumont. (id:61585)
Open House
This property has open houses!
2:00 pm
Ends at:4:00 pm
Property Details
| MLS® Number | E4440633 |
| Property Type | Single Family |
| Neigbourhood | Beaumont Lakes |
| Amenities Near By | Playground, Schools |
| Features | No Back Lane, No Animal Home, No Smoking Home |
Building
| Bathroom Total | 3 |
| Bedrooms Total | 5 |
| Amenities | Vinyl Windows |
| Appliances | Dishwasher, Dryer, Freezer, Hood Fan, Microwave, Refrigerator, Stove, Central Vacuum, Washer, Window Coverings |
| Architectural Style | Bungalow |
| Basement Development | Finished |
| Basement Type | Full (finished) |
| Ceiling Type | Vaulted |
| Constructed Date | 2004 |
| Construction Style Attachment | Detached |
| Fireplace Fuel | Gas |
| Fireplace Present | Yes |
| Fireplace Type | Unknown |
| Heating Type | Forced Air |
| Stories Total | 1 |
| Size Interior | 1,528 Ft2 |
| Type | House |
Parking
| Attached Garage |
Land
| Acreage | No |
| Fence Type | Fence |
| Land Amenities | Playground, Schools |
| Size Irregular | 470.74 |
| Size Total | 470.74 M2 |
| Size Total Text | 470.74 M2 |
Rooms
| Level | Type | Length | Width | Dimensions |
|---|---|---|---|---|
| Basement | Family Room | 9.45 m | 8.93 m | 9.45 m x 8.93 m |
| Basement | Bedroom 4 | 4.04 m | 3.27 m | 4.04 m x 3.27 m |
| Basement | Bedroom 5 | 4.38 m | 3.91 m | 4.38 m x 3.91 m |
| Basement | Utility Room | 3.07 m | 3.14 m | 3.07 m x 3.14 m |
| Main Level | Living Room | 4.03 m | 5.59 m | 4.03 m x 5.59 m |
| Main Level | Dining Room | 2.74 m | 3 m | 2.74 m x 3 m |
| Main Level | Kitchen | 2.94 m | 5.44 m | 2.94 m x 5.44 m |
| Main Level | Primary Bedroom | 3.66 m | 4.16 m | 3.66 m x 4.16 m |
| Main Level | Bedroom 2 | 2.85 m | 3.65 m | 2.85 m x 3.65 m |
| Main Level | Bedroom 3 | 3.59 m | 3.22 m | 3.59 m x 3.22 m |
Contact Us
Contact us for more information
Heather M. Faulkner
Associate
www.simplyrealestate.ca/
twitter.com/FaulknerGroup
www.facebook.com/simplyrealestate.ca
201-6650 177 St Nw
Edmonton, Alberta T5T 4J5
(780) 483-4848
(780) 444-8017
Dennis S. Faulkner
Associate
(780) 457-2194
www.simplyrealestate.ca/
201-6650 177 St Nw
Edmonton, Alberta T5T 4J5
(780) 483-4848
(780) 444-8017
