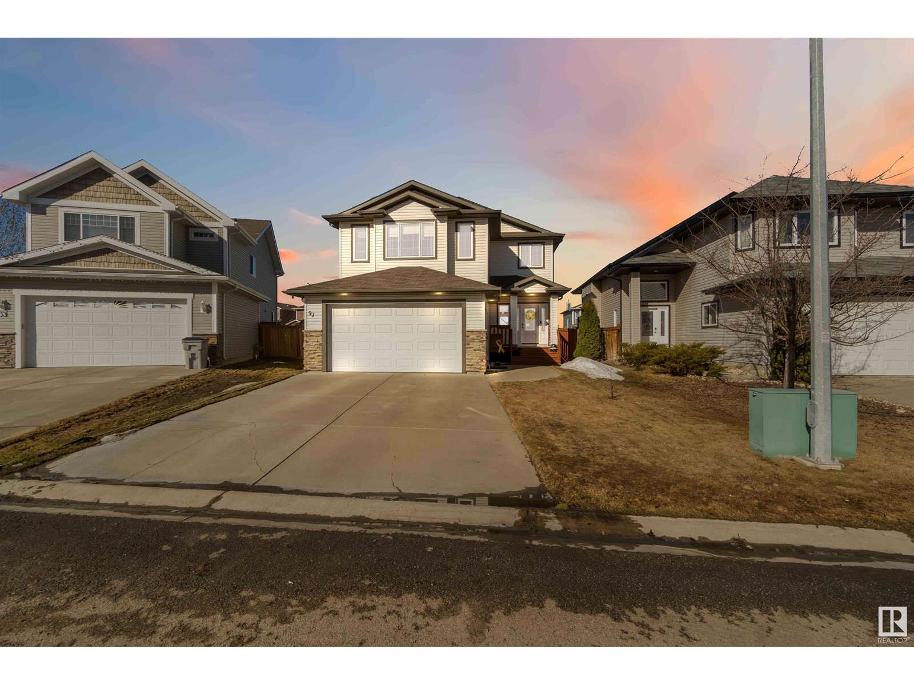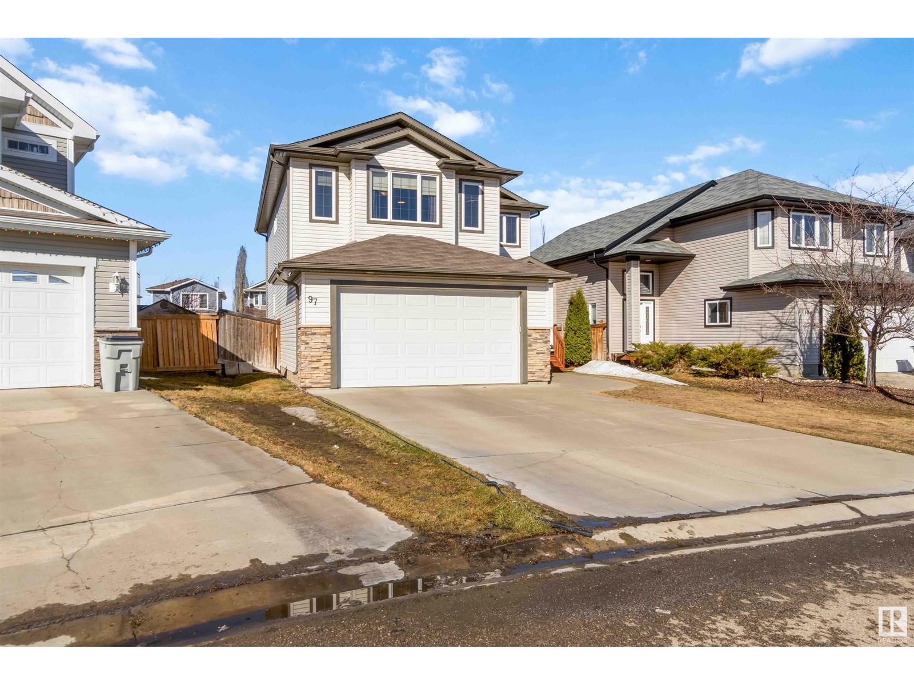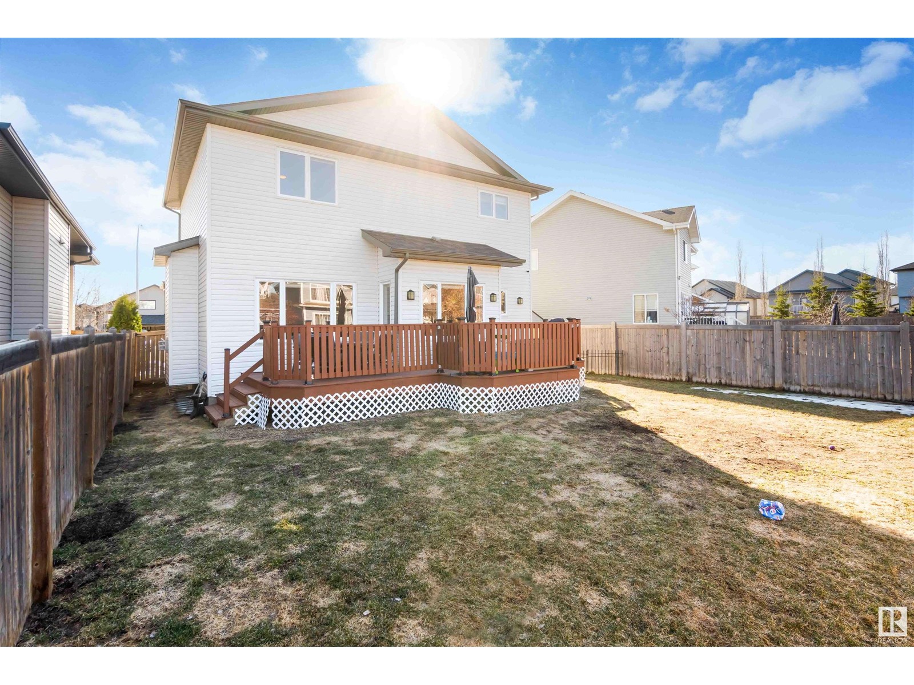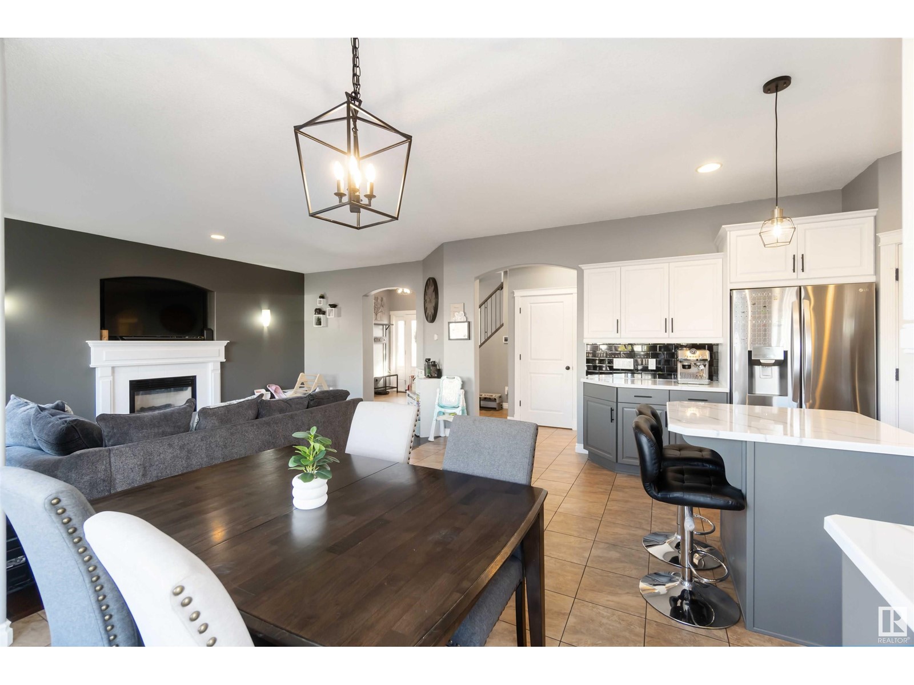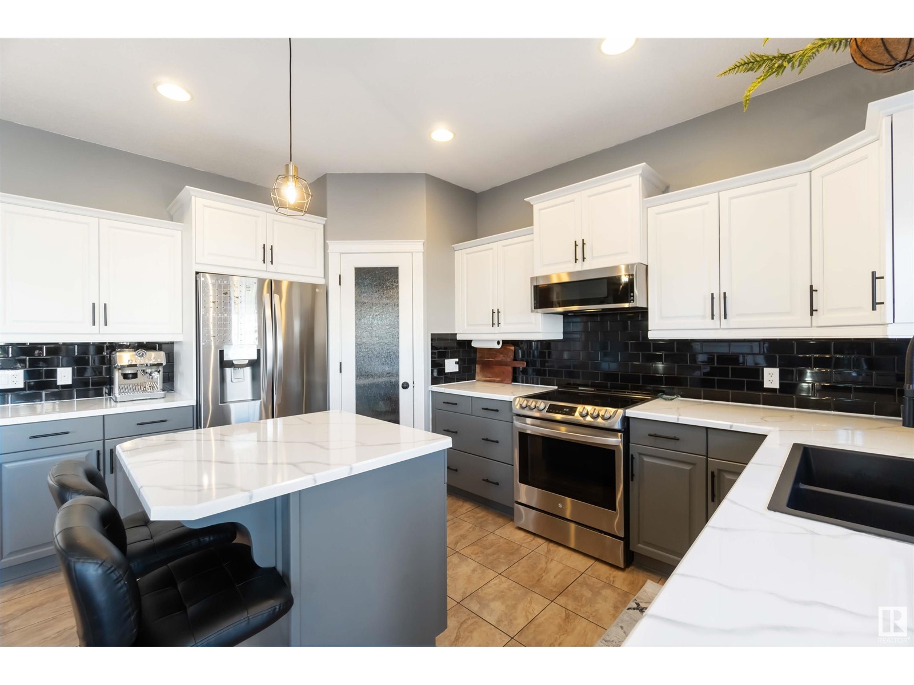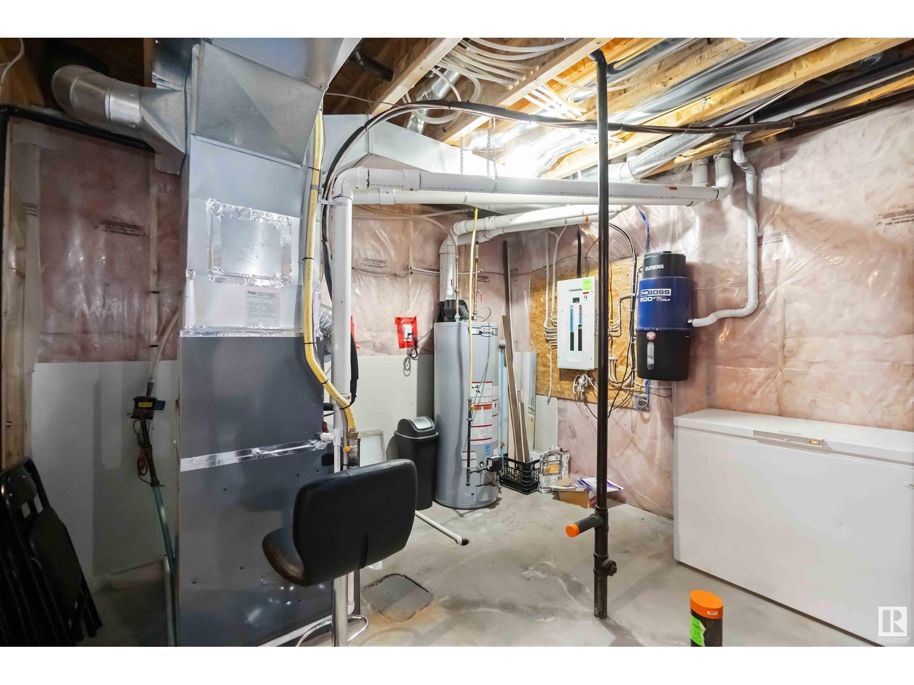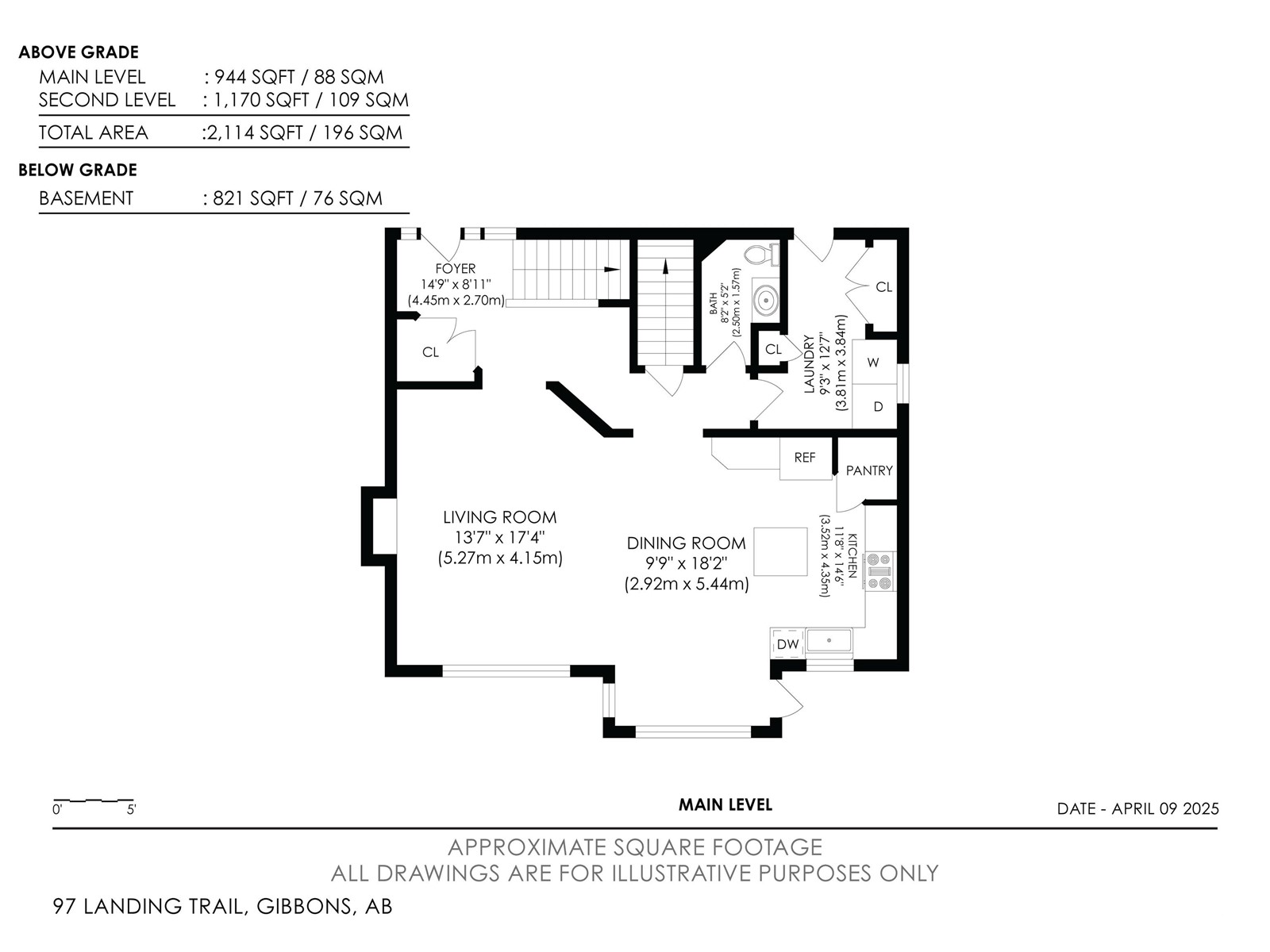97 Landing Trails Dr Gibbons, Alberta T0A 1N0
$474,900
Welcome home to this immaculate 2-storey beauty, offering over 2,100 sq ft of thoughtfully designed living space in the heart of Gibbons. Nestled on a quiet cul-de-sac, this home is perfect for families—just a short walk to the local elementary school and park. The updated kitchen shines with modern cabinetry, sleek light fixtures, and a stylish breakfast bar—ideal for morning coffee or entertaining guests. Upstairs, you’ll find 3 generously sized bedrooms plus a spacious bonus family room, perfect for relaxing, working from home, or creating a play space. The basement is unfinished and ready for your creative ideas—whether it’s a home gym, rec room, or extra bedroom. Stay comfortable year-round with a new high-efficiency furnace and central A/C. Step outside to enjoy summer evenings on the beautiful, extended back deck—great for BBQs and gatherings. A double attached garage completes this move-in-ready home in a friendly, growing community. (id:61585)
Property Details
| MLS® Number | E4432185 |
| Property Type | Single Family |
| Neigbourhood | Gibbons |
| Amenities Near By | Playground, Schools |
| Features | Cul-de-sac, Flat Site, No Smoking Home, Level |
| Structure | Deck |
Building
| Bathroom Total | 3 |
| Bedrooms Total | 3 |
| Amenities | Ceiling - 9ft, Vinyl Windows |
| Appliances | Dishwasher, Dryer, Fan, Garage Door Opener Remote(s), Garage Door Opener, Microwave Range Hood Combo, Refrigerator, Stove, Central Vacuum, Washer, Window Coverings |
| Basement Development | Unfinished |
| Basement Type | Full (unfinished) |
| Constructed Date | 2008 |
| Construction Style Attachment | Detached |
| Cooling Type | Central Air Conditioning |
| Fire Protection | Smoke Detectors |
| Fireplace Fuel | Gas |
| Fireplace Present | Yes |
| Fireplace Type | Heatillator |
| Half Bath Total | 1 |
| Heating Type | Forced Air |
| Stories Total | 2 |
| Size Interior | 2,110 Ft2 |
| Type | House |
Parking
| Attached Garage | |
| See Remarks |
Land
| Acreage | No |
| Fence Type | Cross Fenced |
| Land Amenities | Playground, Schools |
Rooms
| Level | Type | Length | Width | Dimensions |
|---|---|---|---|---|
| Main Level | Living Room | 5.27 m | 17.4 m | 5.27 m x 17.4 m |
| Main Level | Dining Room | 9.9 m | 18.2 m | 9.9 m x 18.2 m |
| Main Level | Kitchen | 11.8 m | 14.6 m | 11.8 m x 14.6 m |
| Upper Level | Family Room | 14.7 m | 20.3 m | 14.7 m x 20.3 m |
| Upper Level | Primary Bedroom | 14.3 m | 12.9 m | 14.3 m x 12.9 m |
| Upper Level | Bedroom 2 | 12.5 m | 12.3 m | 12.5 m x 12.3 m |
| Upper Level | Bedroom 3 | 13 m | 9.5 m | 13 m x 9.5 m |
Contact Us
Contact us for more information
Carl Rivest-Marier
Associate
(780) 460-2205
203-45 St. Thomas St
St Albert, Alberta T8N 6Z1
(780) 458-5595
(780) 460-2205



