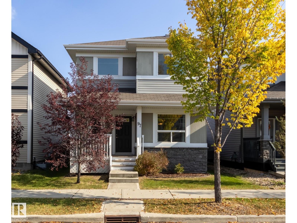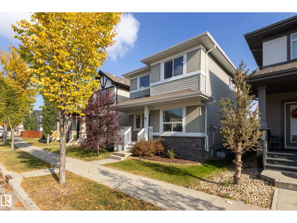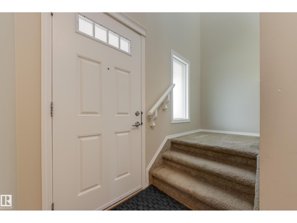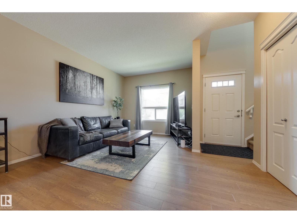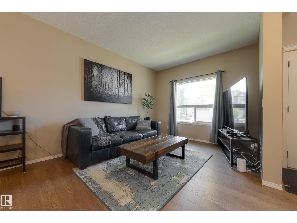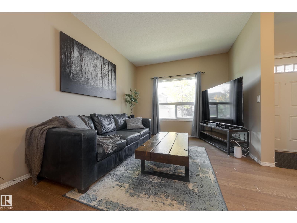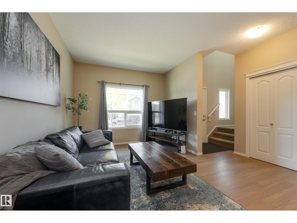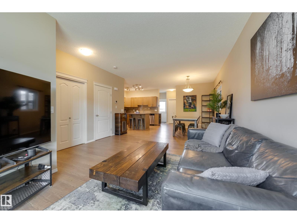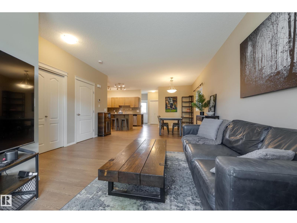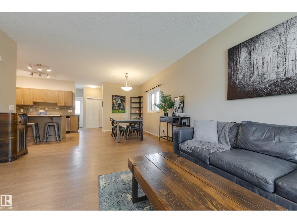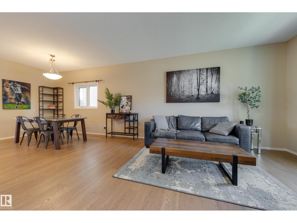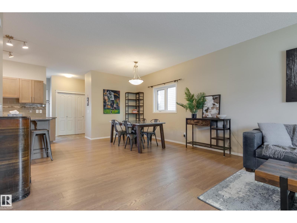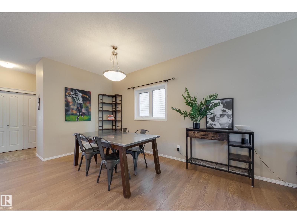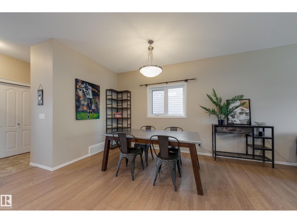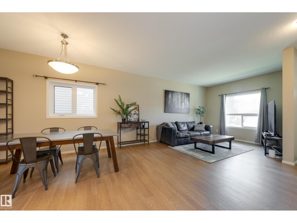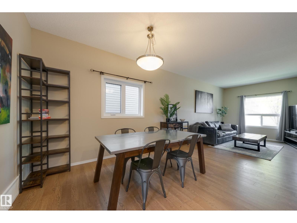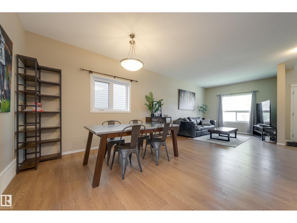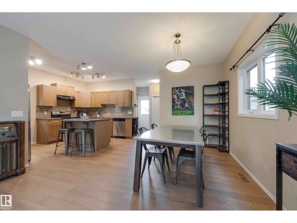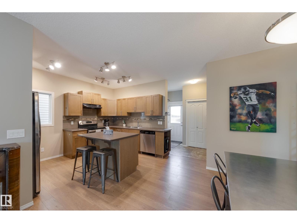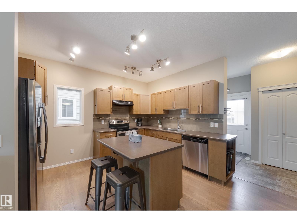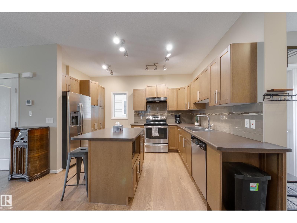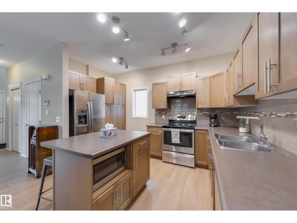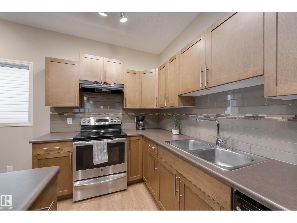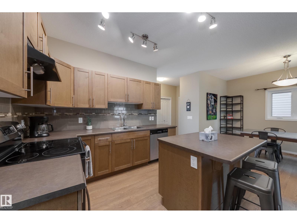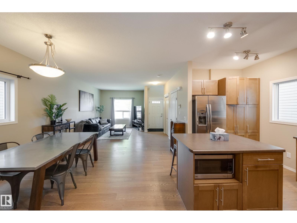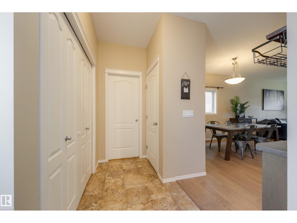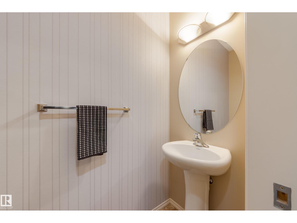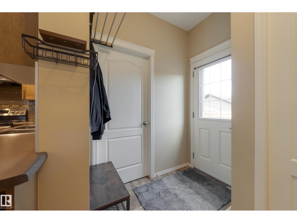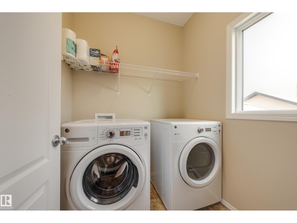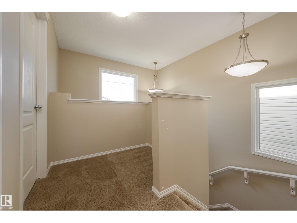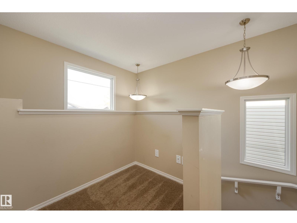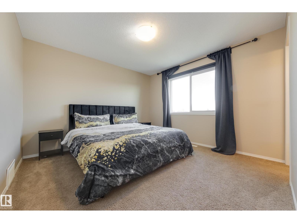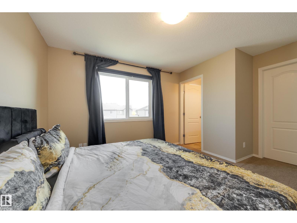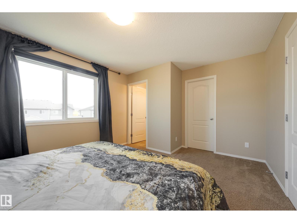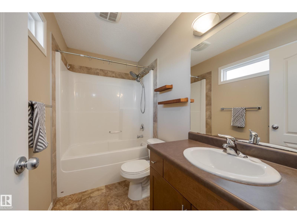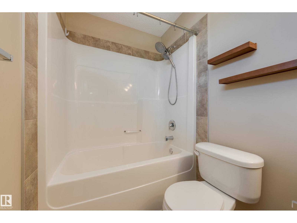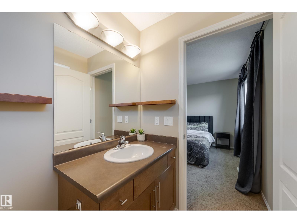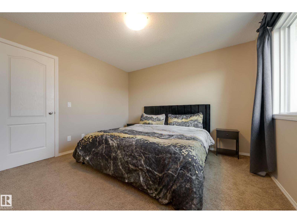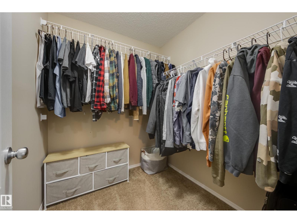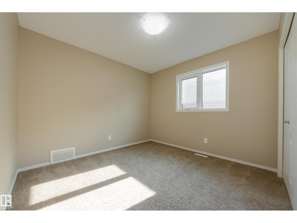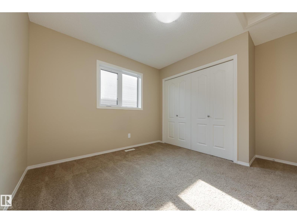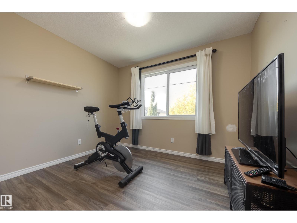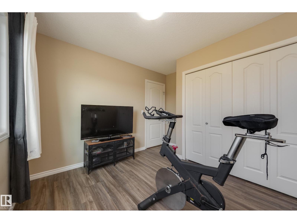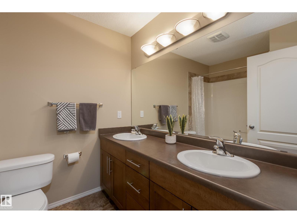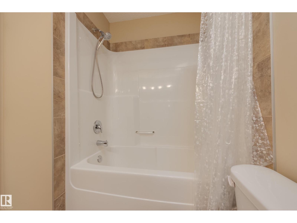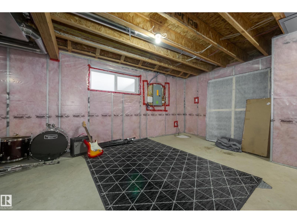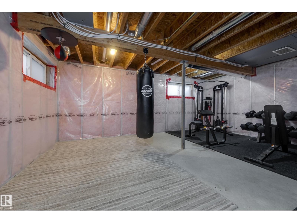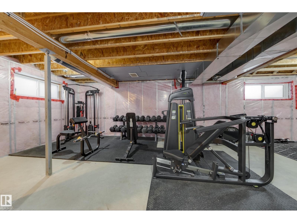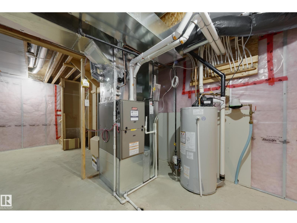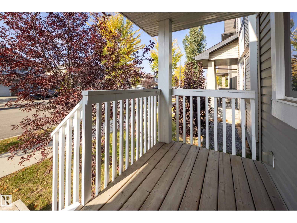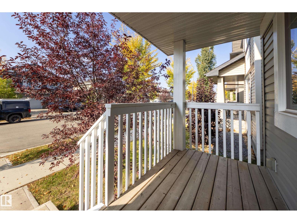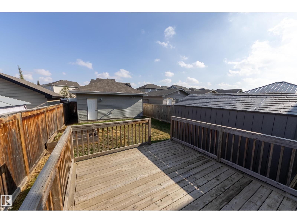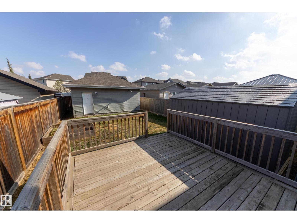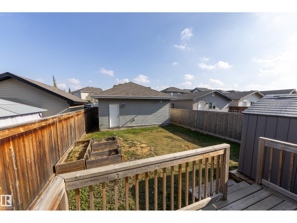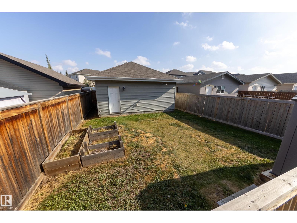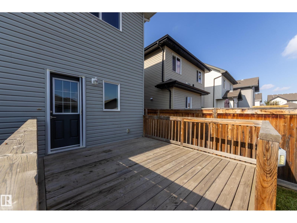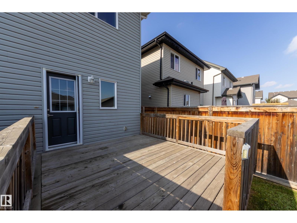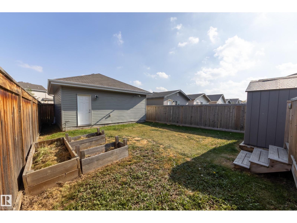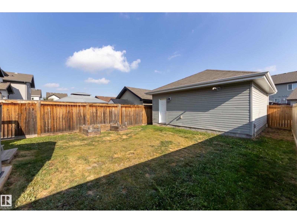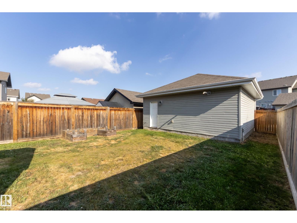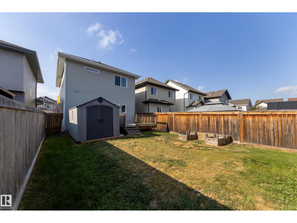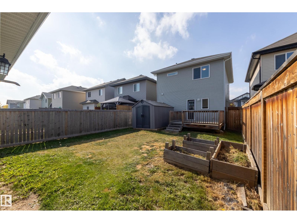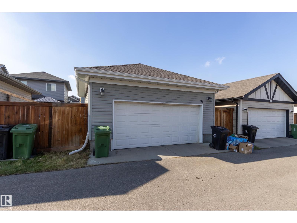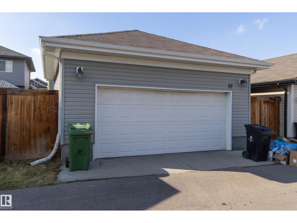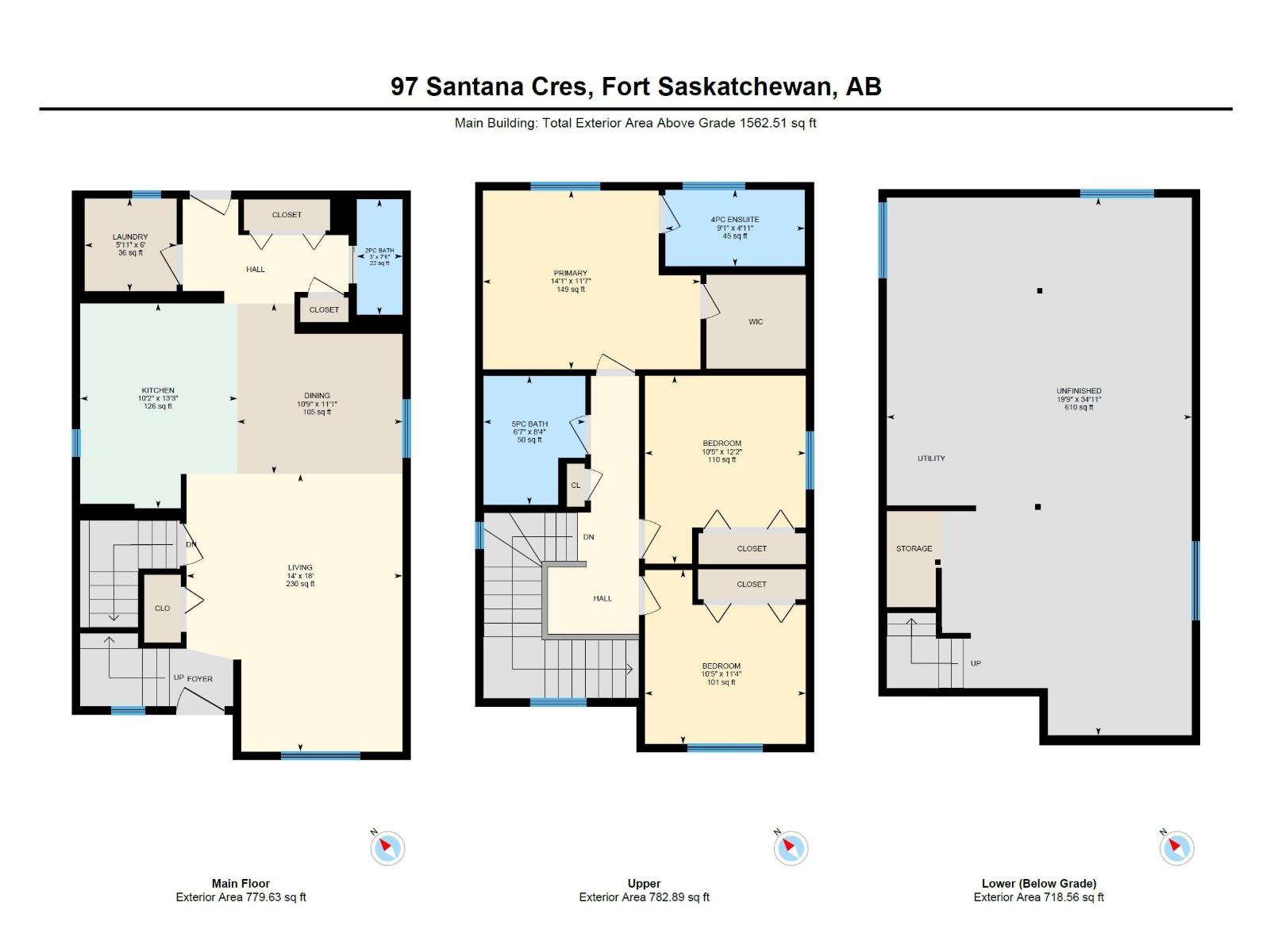3 Bedroom
3 Bathroom
1,562 ft2
Central Air Conditioning
Forced Air
$459,900
This home truly has it all—convenient access to schools, shopping centers, and scenic walking trails. A HEATED double garage that offers plenty of space for your vehicles, while central AIR CONDITIONING keeps you cool and comfortable all summer long. Step inside and discover a spacious 3-bedroom, 2.5-bath, two-story layout designed for both family living and entertaining. The open-concept main floor features generous room for a large dining table, perfect for hosting gatherings. Upstairs, the primary suite is a true retreat, with space for a king-sized bed, a large walk-in closet, and a private ensuite bath. Two additional bedrooms offer ample space and storage, ideal for children, guests, or a home office. The main-floor laundry room adds everyday convenience—no more hauling laundry to the basement! Speaking of which, the unspoiled basement is a blank canvas, ready for your personal touch. Outside, enjoy fresh air in the fully landscaped yard, complete with a deck for relaxing or entertaining. (id:63502)
Property Details
|
MLS® Number
|
E4461011 |
|
Property Type
|
Single Family |
|
Neigbourhood
|
Sienna |
|
Amenities Near By
|
Schools, Shopping |
|
Features
|
Lane |
|
Structure
|
Deck, Porch |
Building
|
Bathroom Total
|
3 |
|
Bedrooms Total
|
3 |
|
Appliances
|
Dishwasher, Microwave, Refrigerator, Storage Shed, Stove, Washer |
|
Basement Development
|
Unfinished |
|
Basement Type
|
Full (unfinished) |
|
Constructed Date
|
2014 |
|
Construction Style Attachment
|
Detached |
|
Cooling Type
|
Central Air Conditioning |
|
Half Bath Total
|
1 |
|
Heating Type
|
Forced Air |
|
Stories Total
|
2 |
|
Size Interior
|
1,562 Ft2 |
|
Type
|
House |
Parking
Land
|
Acreage
|
No |
|
Fence Type
|
Fence |
|
Land Amenities
|
Schools, Shopping |
|
Size Irregular
|
332 |
|
Size Total
|
332 M2 |
|
Size Total Text
|
332 M2 |
Rooms
| Level |
Type |
Length |
Width |
Dimensions |
|
Main Level |
Living Room |
4.27 m |
5.49 m |
4.27 m x 5.49 m |
|
Main Level |
Dining Room |
3.26 m |
3.37 m |
3.26 m x 3.37 m |
|
Main Level |
Kitchen |
3.11 m |
4.05 m |
3.11 m x 4.05 m |
|
Main Level |
Laundry Room |
1.82 m |
1.84 m |
1.82 m x 1.84 m |
|
Upper Level |
Primary Bedroom |
4.3 m |
3.54 m |
4.3 m x 3.54 m |
|
Upper Level |
Bedroom 2 |
3.18 m |
3.72 m |
3.18 m x 3.72 m |
|
Upper Level |
Bedroom 3 |
3.18 m |
3.44 m |
3.18 m x 3.44 m |
