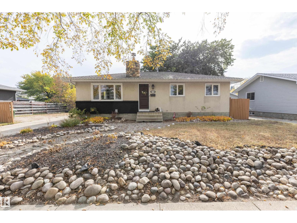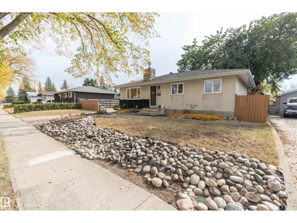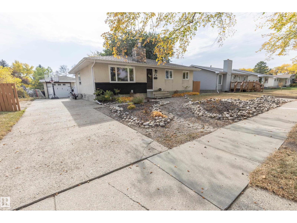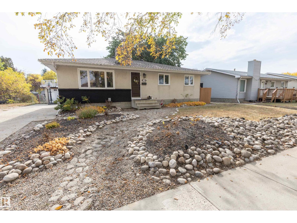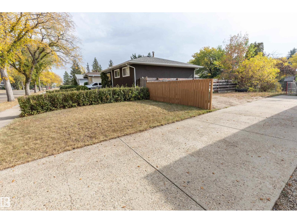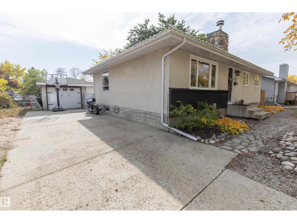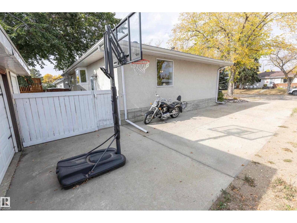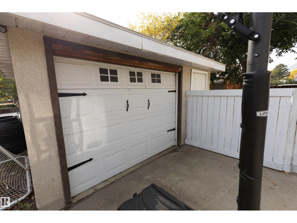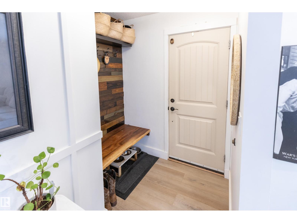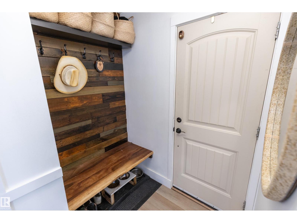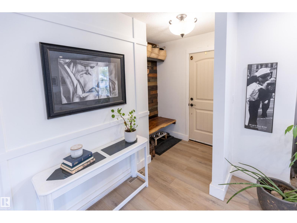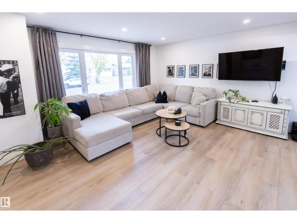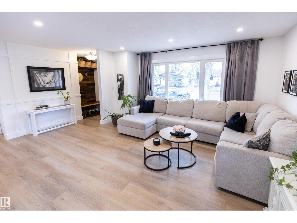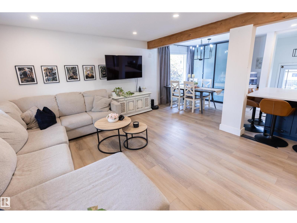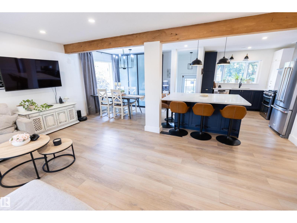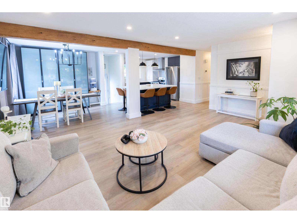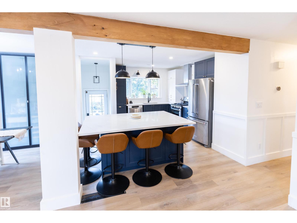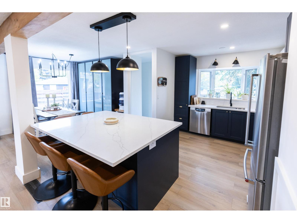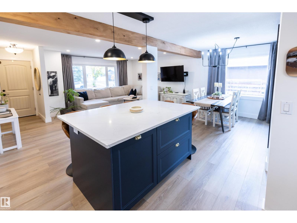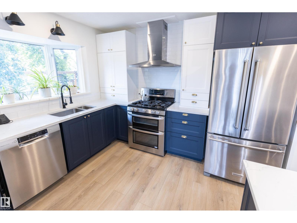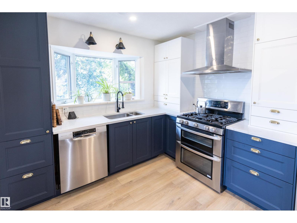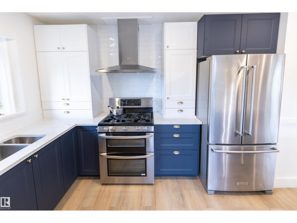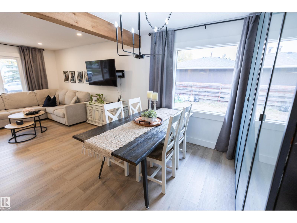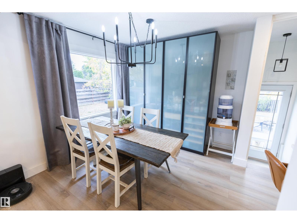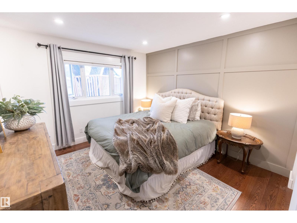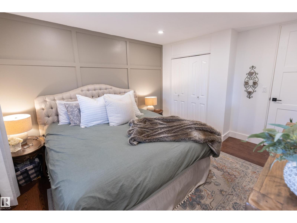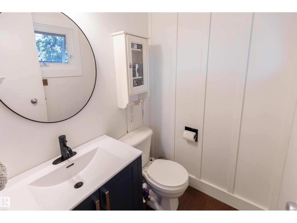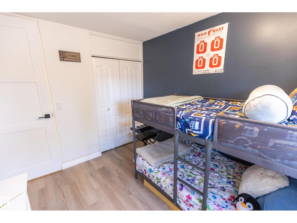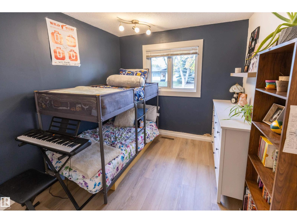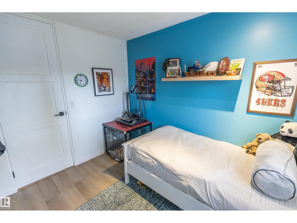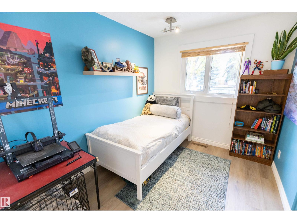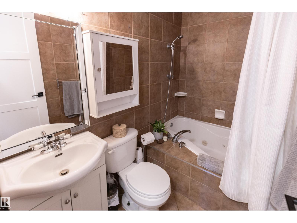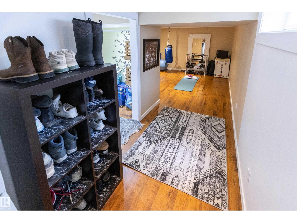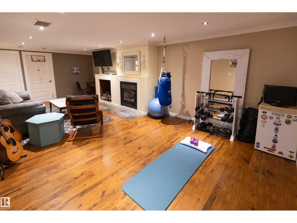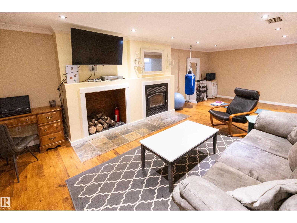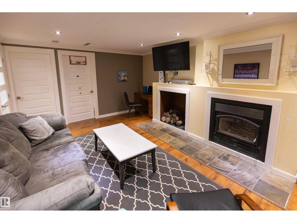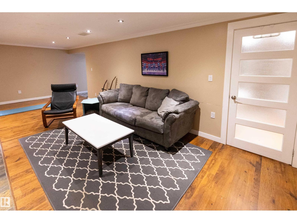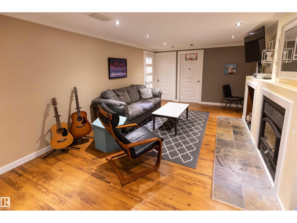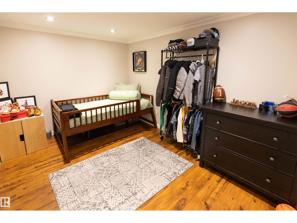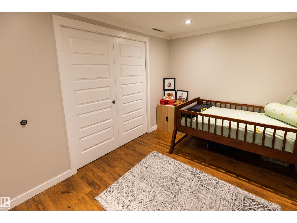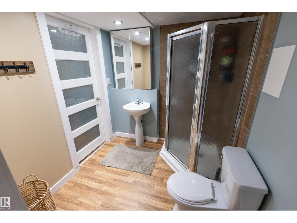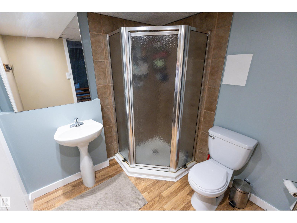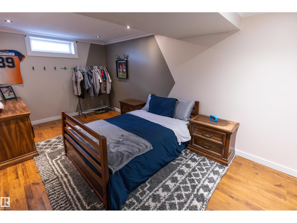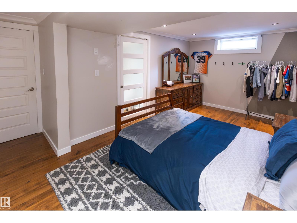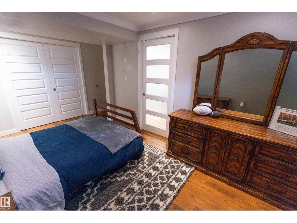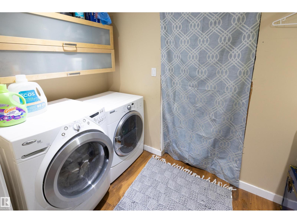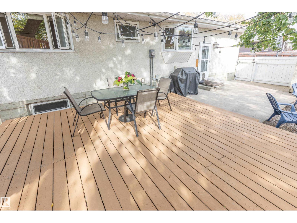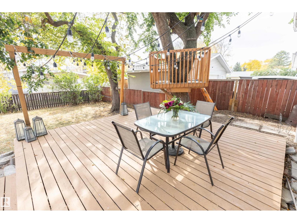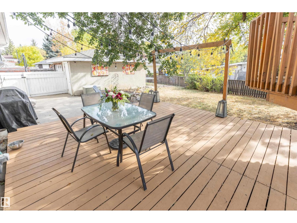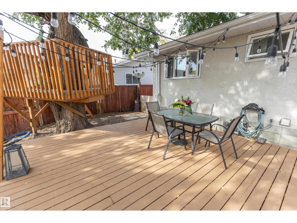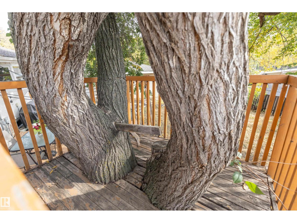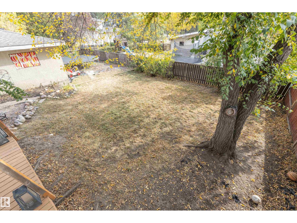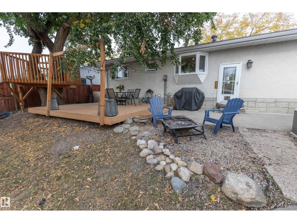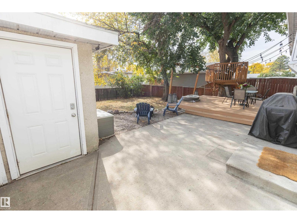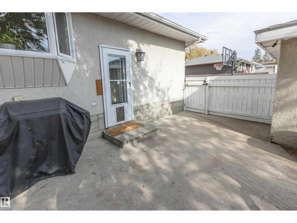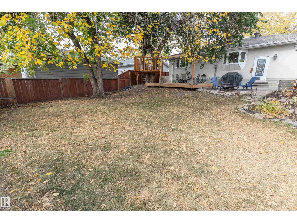4 Bedroom
3 Bathroom
1,163 ft2
Bungalow
Fireplace
Forced Air
$464,900
Welcome to this beautifully updated bungalow. The low-maintenance front yard is designed with rock flower beds and walkways that lead to a spacious front entry featuring a built-in seat & feature wood wall. Inside, the bright & open living room offers a large window that floods the space with natural light & showcases new vinyl plank flooring. The stunning, fully renovated kitchen boasts a tile backsplash, quartz counters, stainless steel appliances with gas stove & a huge island seating five that opens to a dining area with custom storage cabinetry. Wainscoting & a gorgeous wood beam add warmth & character throughout the main floor. The primary bedroom has its own two-piece ensuite, & with two additional bedrooms & a four-piece bath this completes the main level. The fully finished basement provides a family rm, flex space, den, laundry rm & a fourth bedroom with an ensuite. The single detached garage, along with a fenced backyard, deck & tree house make this home ready for endless summer fun. (id:63502)
Property Details
|
MLS® Number
|
E4460372 |
|
Property Type
|
Single Family |
|
Neigbourhood
|
Sherridon Heights |
|
Amenities Near By
|
Playground, Public Transit, Schools, Shopping |
|
Features
|
See Remarks |
|
Structure
|
Deck |
Building
|
Bathroom Total
|
3 |
|
Bedrooms Total
|
4 |
|
Appliances
|
Dishwasher, Dryer, Refrigerator, Gas Stove(s), Washer, Window Coverings |
|
Architectural Style
|
Bungalow |
|
Basement Development
|
Finished |
|
Basement Type
|
Full (finished) |
|
Constructed Date
|
1970 |
|
Construction Style Attachment
|
Detached |
|
Fireplace Fuel
|
Wood |
|
Fireplace Present
|
Yes |
|
Fireplace Type
|
Unknown |
|
Half Bath Total
|
1 |
|
Heating Type
|
Forced Air |
|
Stories Total
|
1 |
|
Size Interior
|
1,163 Ft2 |
|
Type
|
House |
Parking
Land
|
Acreage
|
No |
|
Fence Type
|
Fence |
|
Land Amenities
|
Playground, Public Transit, Schools, Shopping |
|
Size Irregular
|
613.16 |
|
Size Total
|
613.16 M2 |
|
Size Total Text
|
613.16 M2 |
Rooms
| Level |
Type |
Length |
Width |
Dimensions |
|
Basement |
Family Room |
|
|
Measurements not available |
|
Basement |
Den |
|
|
Measurements not available |
|
Basement |
Bedroom 4 |
|
|
Measurements not available |
|
Basement |
Laundry Room |
|
|
Measurements not available |
|
Main Level |
Living Room |
|
|
Measurements not available |
|
Main Level |
Dining Room |
|
|
Measurements not available |
|
Main Level |
Kitchen |
|
|
Measurements not available |
|
Main Level |
Primary Bedroom |
|
|
Measurements not available |
|
Main Level |
Bedroom 2 |
|
|
Measurements not available |
|
Main Level |
Bedroom 3 |
|
|
Measurements not available |
