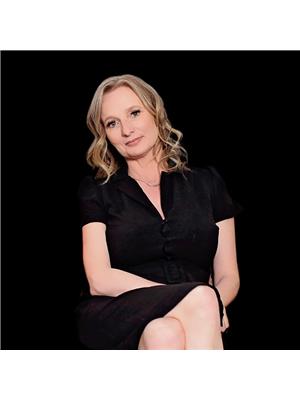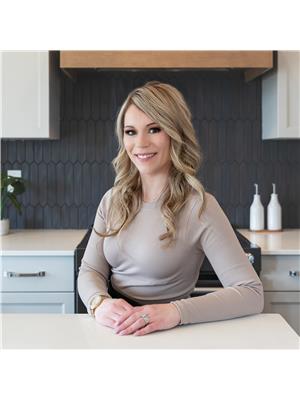9710 93 Av Fort Saskatchewan, Alberta T8L 1N2
$357,000
Discover your next home in the heart of Sherridon Heights, Fort Saskatchewan with this charming 1121 sq ft Bungalow on a great 612 sq meter lot. Ideal for families and investors alike, this home offers 3 bedrooms on the main floor with an additional 2 bedrooms downstairs, promising ample space for growth and creativity. With a little TLC, transform this space into your dream oasis. Enjoy the convenience of nearby schools, playgrounds, shopping, and recreational facilities including the Legion, JRC Rec Centre, Pool, Curling, and Golf. Appliances included as is. Home was freshly painted. (id:61585)
Property Details
| MLS® Number | E4445679 |
| Property Type | Single Family |
| Neigbourhood | Sherridon Heights |
| Features | Park/reserve |
Building
| Bathroom Total | 2 |
| Bedrooms Total | 5 |
| Appliances | Dishwasher, Dryer, Hood Fan, Refrigerator, Stove, Washer |
| Architectural Style | Bungalow |
| Basement Development | Finished |
| Basement Type | Full (finished) |
| Constructed Date | 1969 |
| Construction Style Attachment | Detached |
| Cooling Type | Central Air Conditioning |
| Half Bath Total | 1 |
| Heating Type | Forced Air |
| Stories Total | 1 |
| Size Interior | 1,122 Ft2 |
| Type | House |
Parking
| Rear |
Land
| Acreage | No |
| Size Irregular | 612.51 |
| Size Total | 612.51 M2 |
| Size Total Text | 612.51 M2 |
Rooms
| Level | Type | Length | Width | Dimensions |
|---|---|---|---|---|
| Basement | Family Room | 8.51 m | 6.71 m | 8.51 m x 6.71 m |
| Basement | Bedroom 4 | 2.9 m | 3.99 m | 2.9 m x 3.99 m |
| Basement | Bedroom 5 | 2.9 m | 3.85 m | 2.9 m x 3.85 m |
| Main Level | Living Room | 4.57 m | 4.14 m | 4.57 m x 4.14 m |
| Main Level | Dining Room | 2.79 m | 3.02 m | 2.79 m x 3.02 m |
| Main Level | Kitchen | 3.96 m | 4.01 m | 3.96 m x 4.01 m |
| Main Level | Primary Bedroom | 3.4 m | 4.01 m | 3.4 m x 4.01 m |
| Main Level | Bedroom 2 | 2.67 m | 3.1 m | 2.67 m x 3.1 m |
| Main Level | Bedroom 3 | 2.51 m | 3.1 m | 2.51 m x 3.1 m |
Contact Us
Contact us for more information

Tawnie C. Misik
Associate
(780) 998-7400
www.tawniemisik.com/
317-10451 99 Ave
Fort Saskatchewan, Alberta T8L 0V6
(780) 998-7801
(780) 431-5624

Camille Denis
Associate
(780) 998-7400
tawniemisik.com/
www.facebook.com/TawnieAndCamilleRoyalLePageNoralta/
www.instagram.com/tawnie_camille/?hl=en
317-10451 99 Ave
Fort Saskatchewan, Alberta T8L 0V6
(780) 998-7801
(780) 431-5624















































