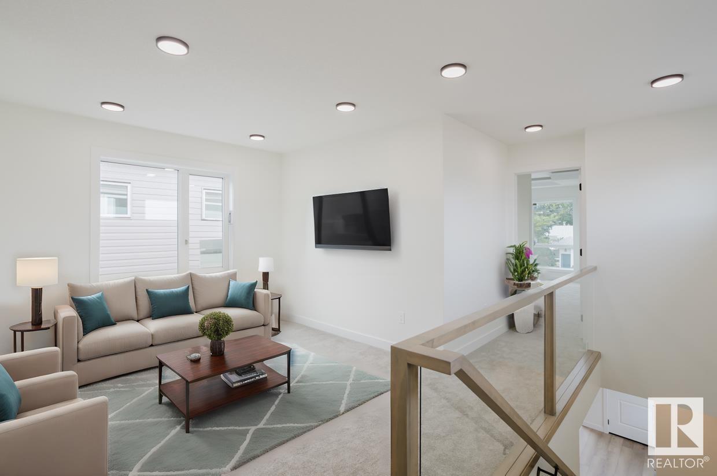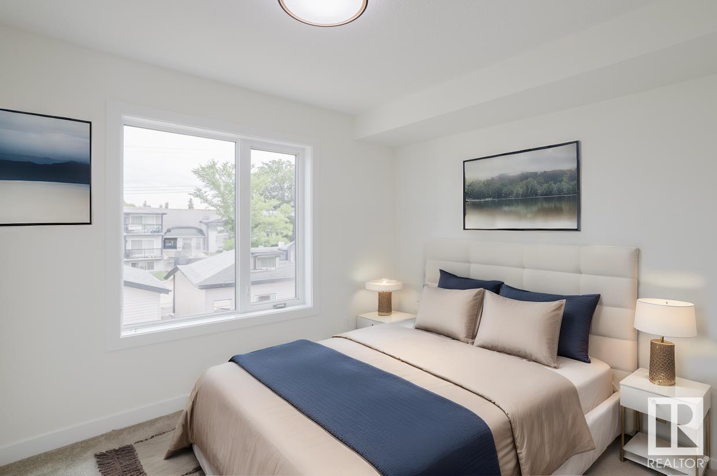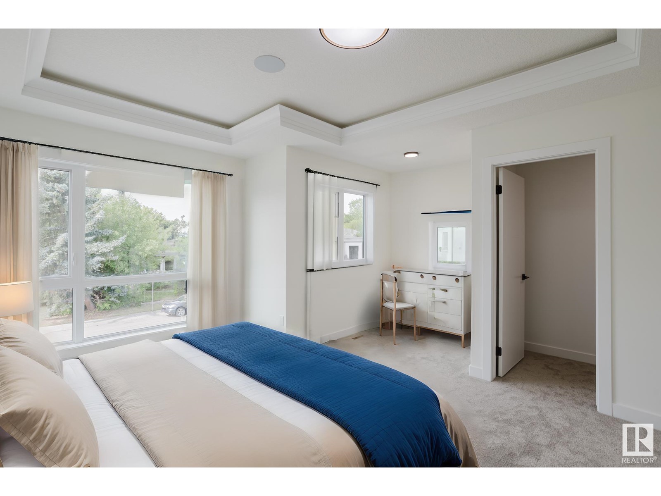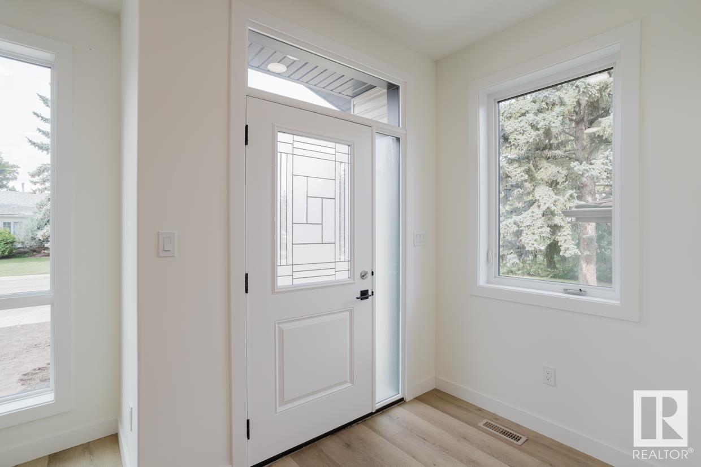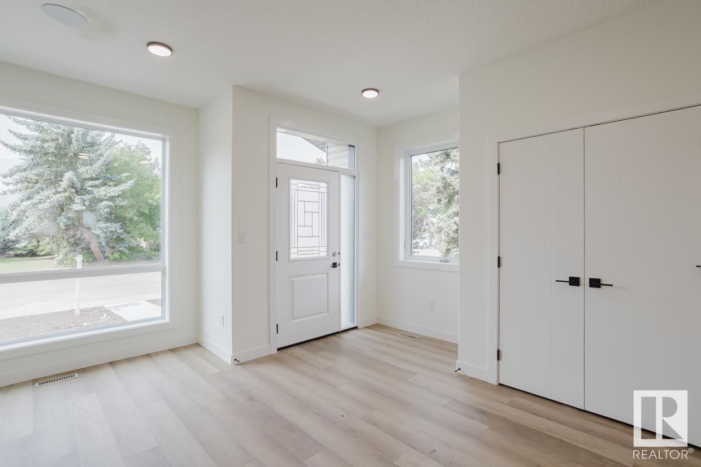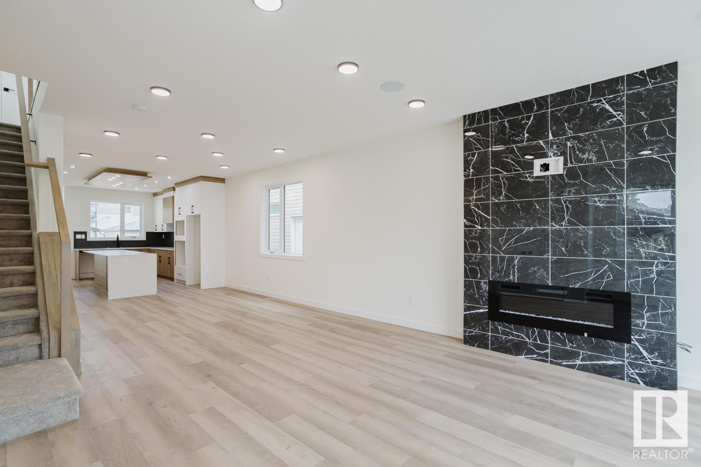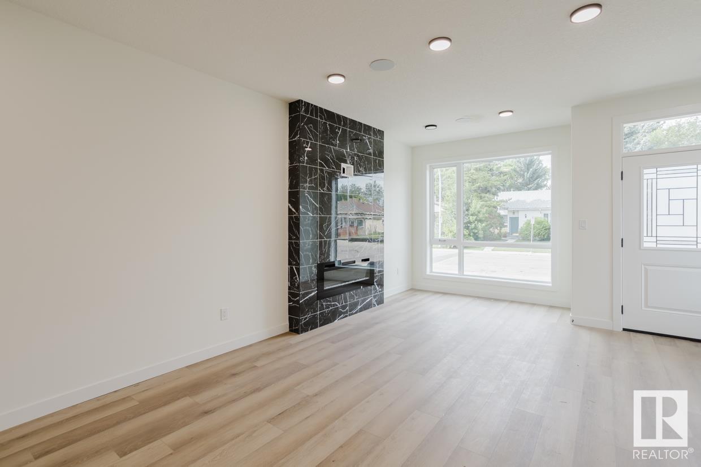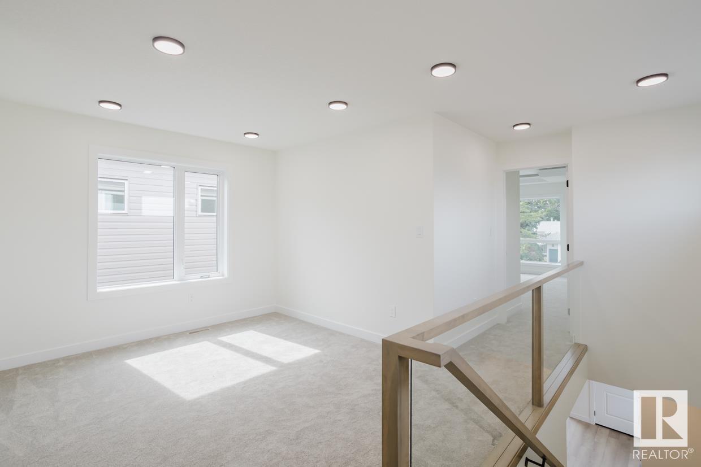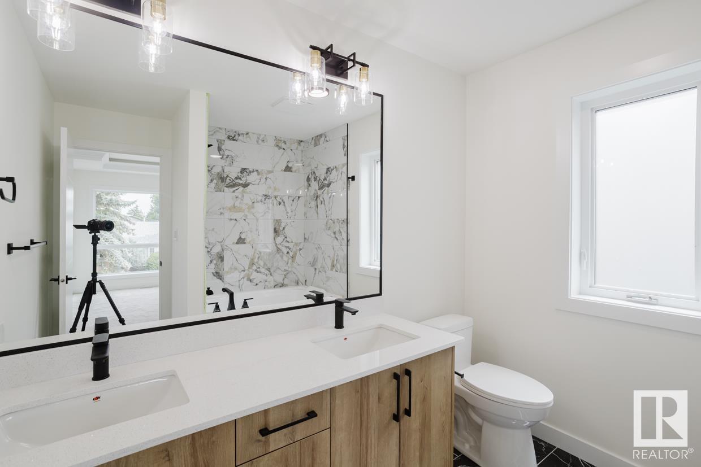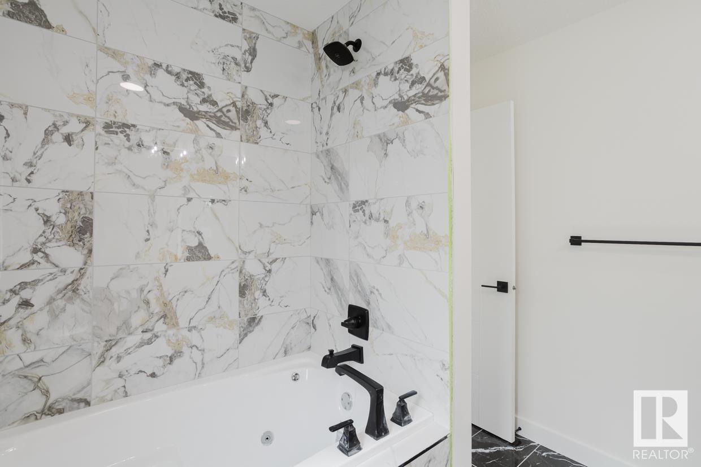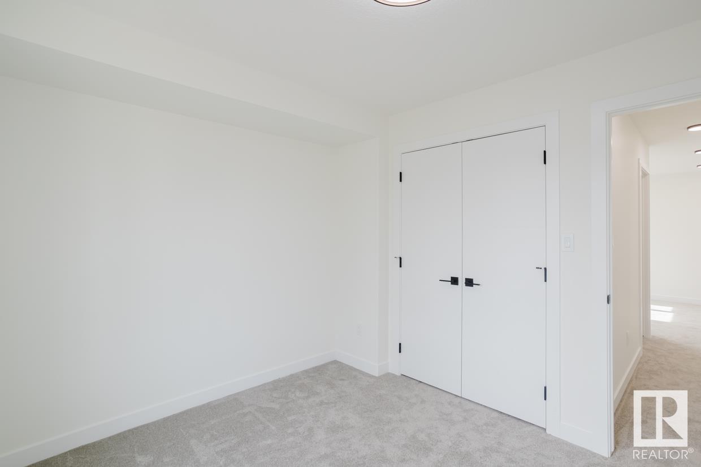9735 157 St Nw Nw Edmonton, Alberta T5P 2T4
$634,400
Brand new 3-bedroom modern house with a 2-bedroom legal suite in the desirable Glenwood neighbourhood! This stunning home features 1744 sqft of bright, open-concept living space with 9ft main floor ceilings, large windows, and a luxurious chef-inspired kitchen with high-end cabinets, stainless steel appliances, and quartz countertops. The main floor includes 3 bedrooms, a full bath, laundry room, and a spacious master bedroom with walk-in closet and stunning Ensuite. A bonus room on the second floor is perfect for a home office, playroom, or additional living space. The fully finished 2-bedroom legal suite has a separate entrance, furnace, kitchen, living space, and full bathroom. Fully landscaped and ready for immediate possession! The seller is highly motivated to negotiate the price for early possession. (id:61585)
Property Details
| MLS® Number | E4426692 |
| Property Type | Single Family |
| Neigbourhood | Glenwood (Edmonton) |
| Amenities Near By | Playground, Public Transit, Schools, Shopping |
| Features | See Remarks, Lane, Exterior Walls- 2x6" |
| Structure | Deck |
Building
| Bathroom Total | 4 |
| Bedrooms Total | 5 |
| Amenities | Ceiling - 9ft |
| Appliances | Garage Door Opener Remote(s), Garage Door Opener, Hood Fan, Microwave Range Hood Combo, Microwave, Stove, See Remarks, Dryer, Refrigerator, Two Washers, Dishwasher |
| Basement Development | Finished |
| Basement Features | Suite |
| Basement Type | Full (finished) |
| Constructed Date | 2024 |
| Construction Style Attachment | Detached |
| Fire Protection | Smoke Detectors |
| Half Bath Total | 1 |
| Heating Type | Forced Air |
| Stories Total | 2 |
| Size Interior | 1,744 Ft2 |
| Type | House |
Parking
| Detached Garage |
Land
| Acreage | No |
| Fence Type | Fence |
| Land Amenities | Playground, Public Transit, Schools, Shopping |
Rooms
| Level | Type | Length | Width | Dimensions |
|---|---|---|---|---|
| Basement | Bedroom 4 | Measurements not available | ||
| Basement | Bedroom 5 | Measurements not available | ||
| Main Level | Living Room | Measurements not available | ||
| Main Level | Dining Room | Measurements not available | ||
| Main Level | Kitchen | Measurements not available | ||
| Main Level | Family Room | Measurements not available | ||
| Upper Level | Primary Bedroom | Measurements not available | ||
| Upper Level | Bedroom 2 | Measurements not available | ||
| Upper Level | Bedroom 3 | Measurements not available |
Contact Us
Contact us for more information
. Khaja Abrar Ahmed
Associate
(780) 450-6670
4107 99 St Nw
Edmonton, Alberta T6E 3N4
(780) 450-6300
(780) 450-6670


