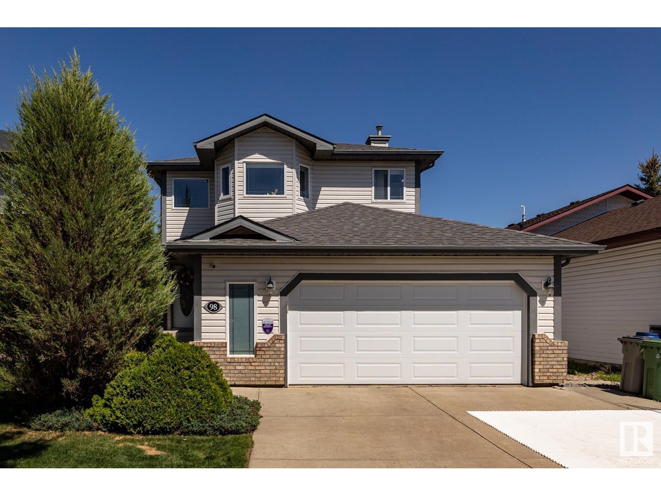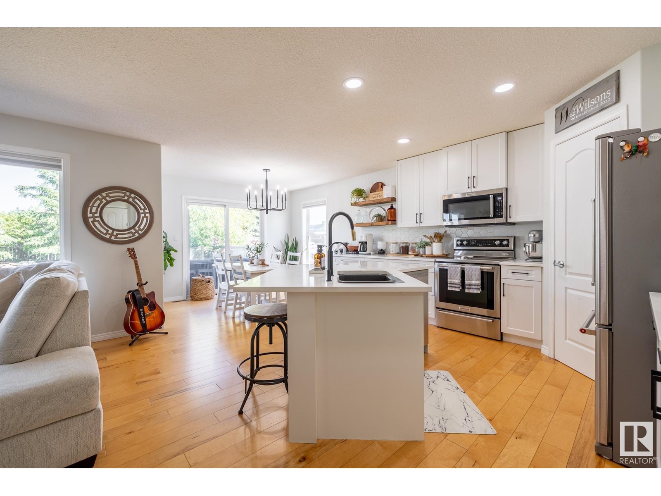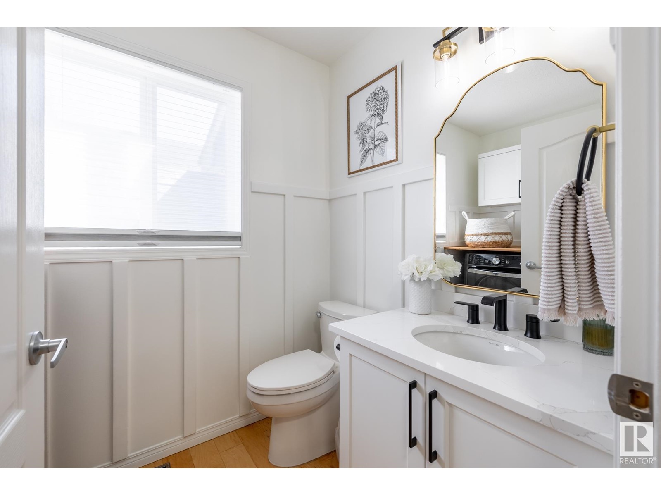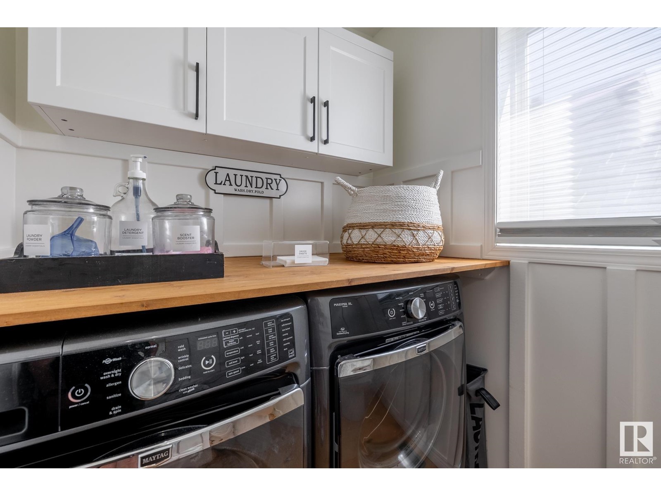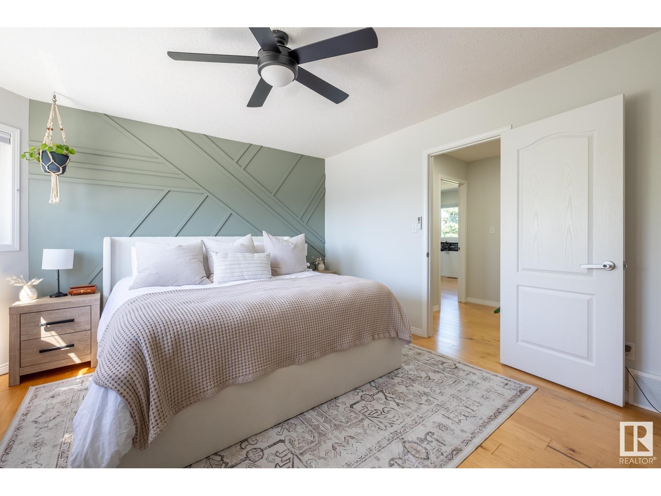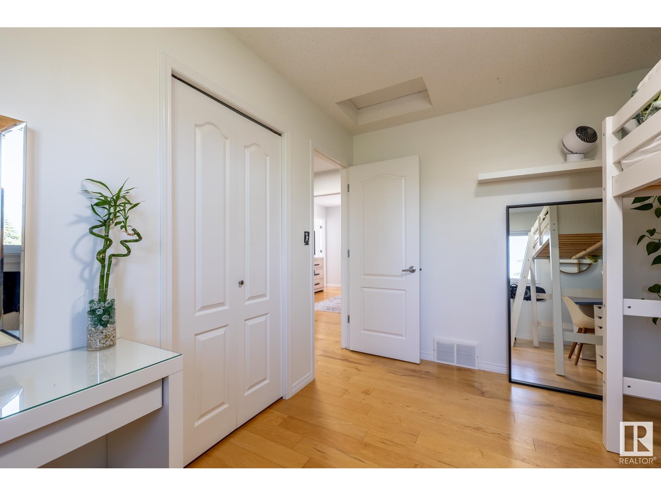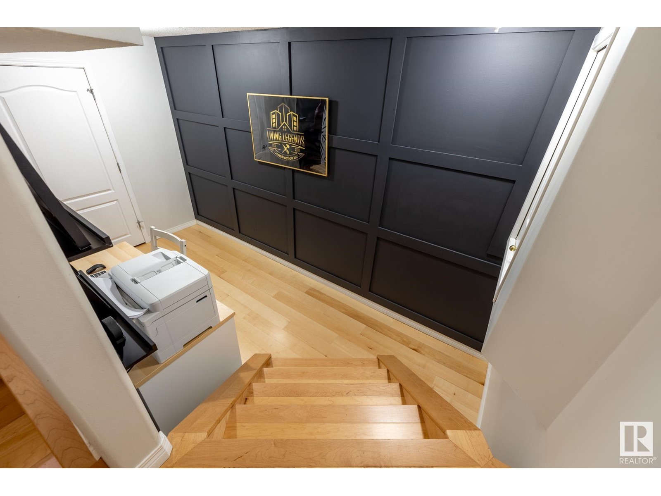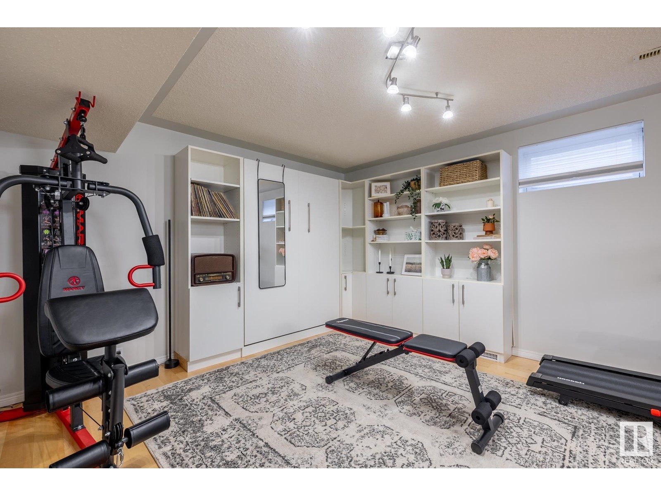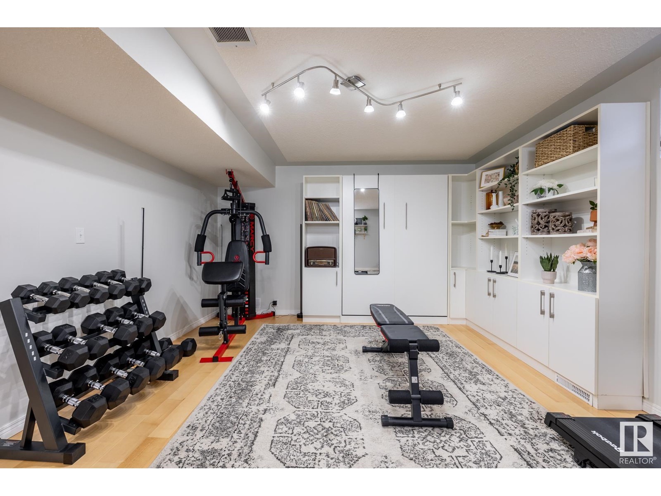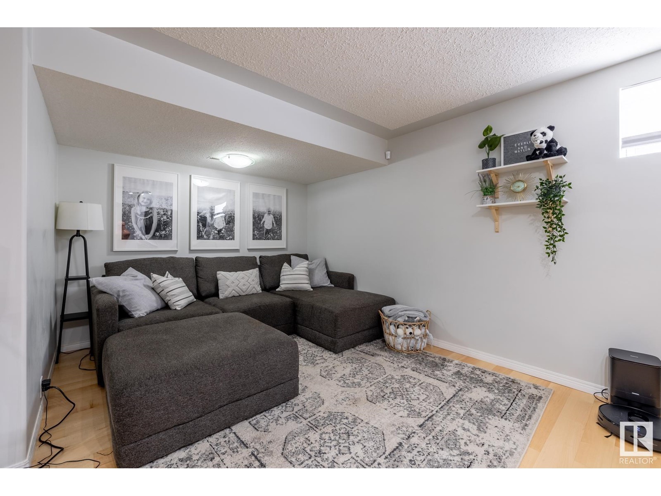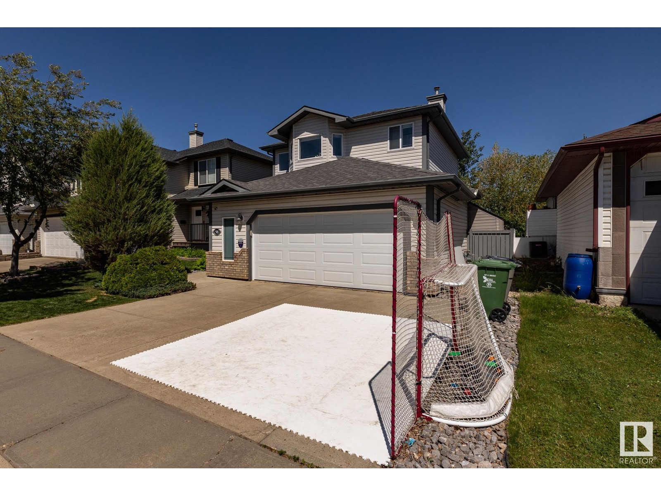98 Bonin Cr Beaumont, Alberta T4X 1N7
$539,900
Wow…if Pinterest designed a dream home in Beaumont, this would be it. Welcome to Colonial Estates, where this former Coventry show home has been completely transformed. Step inside to an airy, light-filled layout featuring a stunning white kitchen with sparkling KitchenAid appliances, quartz countertops, and sustainable Eco-Timber wood flooring (yes, it’s 100% carpet-free!). Every inch has been thoughtfully upgraded with the kind of details that turn a house into a home. It’s just as dreamy outside, with a fully treed and professionally landscaped yard, a maintenance-free deck, a water feature, and the sweetest playhouse you’ve ever seen. You’ll honestly forget you’re only steps from all of Beaumont’s best amenities. Fully finished basement, central A/C, a HEPA air filtration system, a newer roof (2017), and absolutely nothing left to do. This is exactly the kind of homeowner you want to buy from: spotless inside and out, lovingly maintained, and full of pride of ownership. Just move in and fall in love. (id:61585)
Property Details
| MLS® Number | E4439594 |
| Property Type | Single Family |
| Neigbourhood | Coloniale Estates (Beaumont) |
| Amenities Near By | Golf Course, Playground, Schools, Shopping |
| Parking Space Total | 4 |
Building
| Bathroom Total | 3 |
| Bedrooms Total | 3 |
| Amenities | Vinyl Windows |
| Appliances | Dishwasher, Garage Door Opener Remote(s), Garage Door Opener, Microwave, Refrigerator, Storage Shed, Stove, Central Vacuum, Washer, Water Softener, Window Coverings |
| Basement Development | Finished |
| Basement Type | Full (finished) |
| Constructed Date | 2002 |
| Construction Style Attachment | Detached |
| Cooling Type | Central Air Conditioning |
| Fireplace Fuel | Gas |
| Fireplace Present | Yes |
| Fireplace Type | Unknown |
| Half Bath Total | 1 |
| Heating Type | Forced Air |
| Stories Total | 2 |
| Size Interior | 1,412 Ft2 |
| Type | House |
Parking
| Attached Garage | |
| Heated Garage |
Land
| Acreage | No |
| Fence Type | Fence |
| Land Amenities | Golf Course, Playground, Schools, Shopping |
| Size Irregular | 485.98 |
| Size Total | 485.98 M2 |
| Size Total Text | 485.98 M2 |
| Surface Water | Ponds |
Rooms
| Level | Type | Length | Width | Dimensions |
|---|---|---|---|---|
| Basement | Family Room | 4.23 m | 3.98 m | 4.23 m x 3.98 m |
| Basement | Recreation Room | 4.79 m | 3.02 m | 4.79 m x 3.02 m |
| Main Level | Living Room | 4.2 m | 4.09 m | 4.2 m x 4.09 m |
| Main Level | Dining Room | 3.55 m | 3.34 m | 3.55 m x 3.34 m |
| Main Level | Kitchen | 3.42 m | 3.18 m | 3.42 m x 3.18 m |
| Main Level | Laundry Room | Measurements not available | ||
| Upper Level | Primary Bedroom | 4.13 m | 3.91 m | 4.13 m x 3.91 m |
| Upper Level | Bedroom 2 | 3.69 m | 3 m | 3.69 m x 3 m |
| Upper Level | Bedroom 3 | 3.71 m | 2.63 m | 3.71 m x 2.63 m |
Contact Us
Contact us for more information

Jolene M. Langelle
Associate
(780) 988-4067
www.jolenelangelle.com/
www.facebook.com/JoleneLangelleREMAX
www.linkedin.com/in/jolene-langelle-6b71b418/
www.instagram.com/jolenelangelle/
youtube.com/@JoleneLangelleREMAXELITE
302-5083 Windermere Blvd Sw
Edmonton, Alberta T6W 0J5
(780) 406-4000
(780) 406-8787
