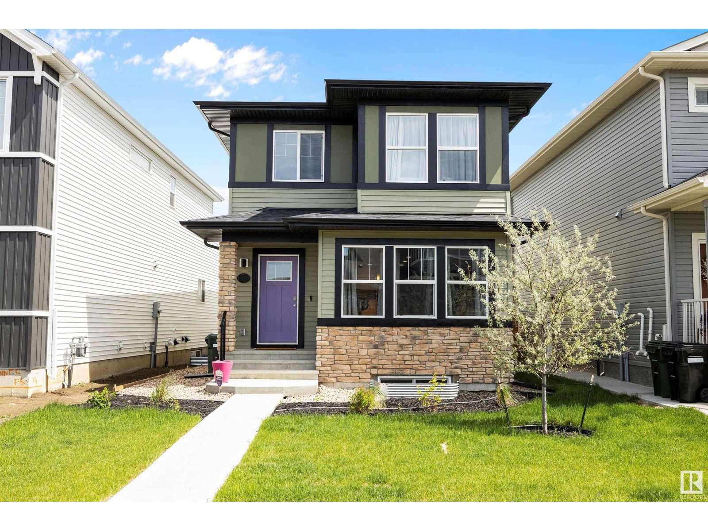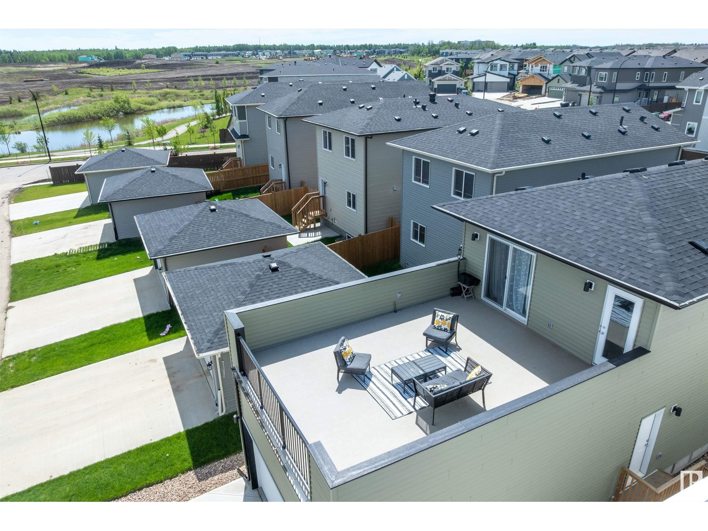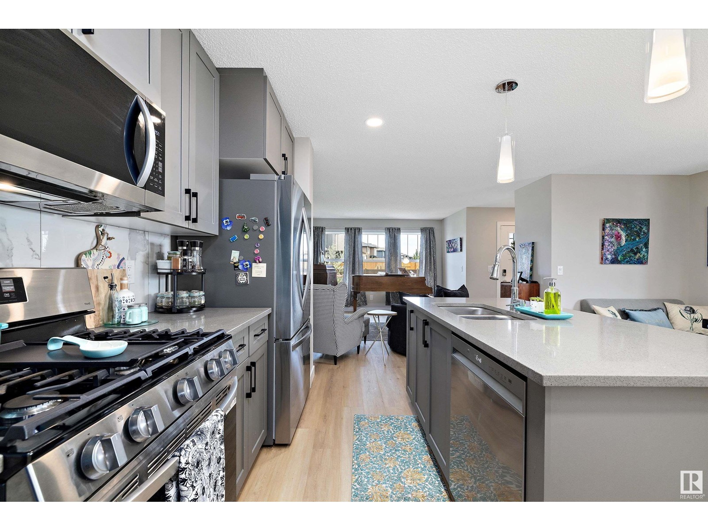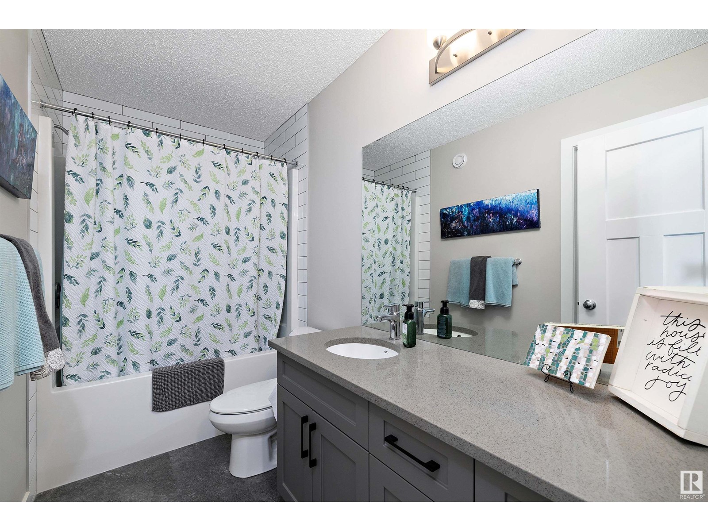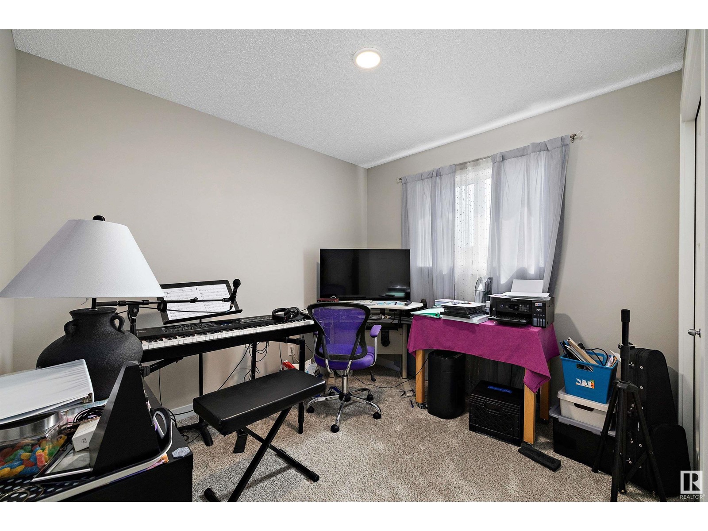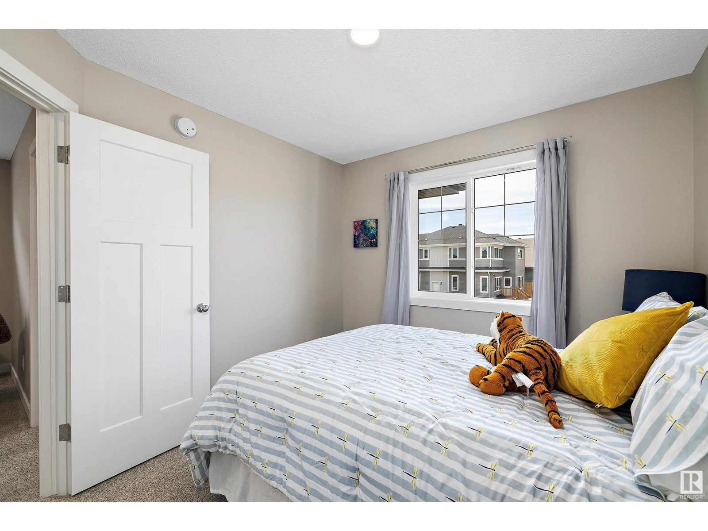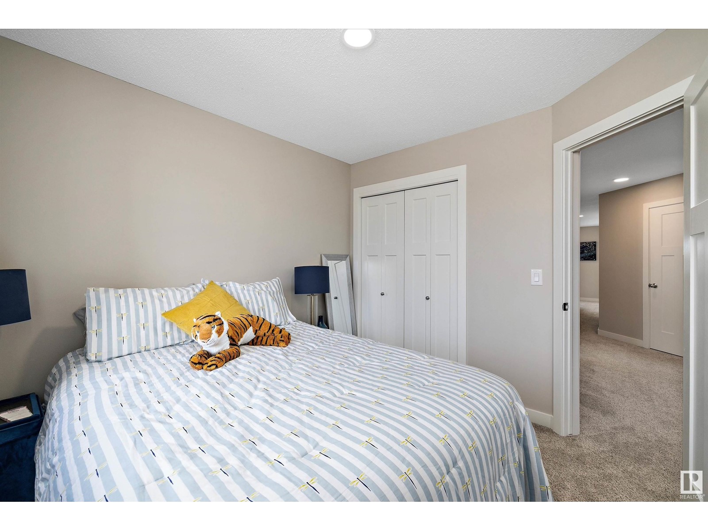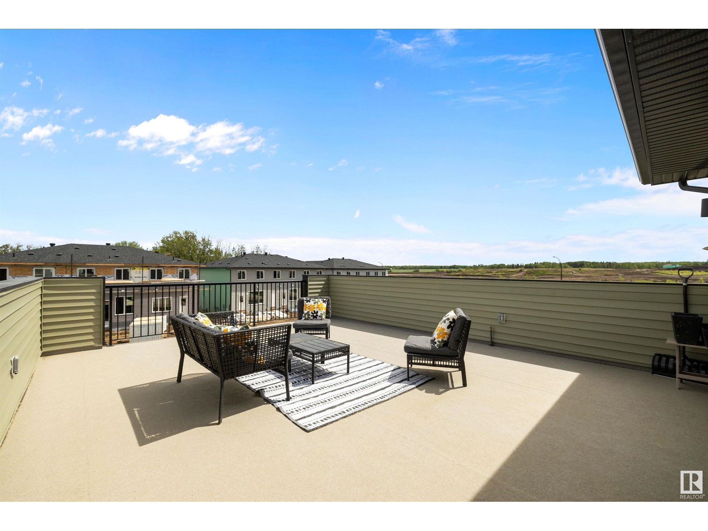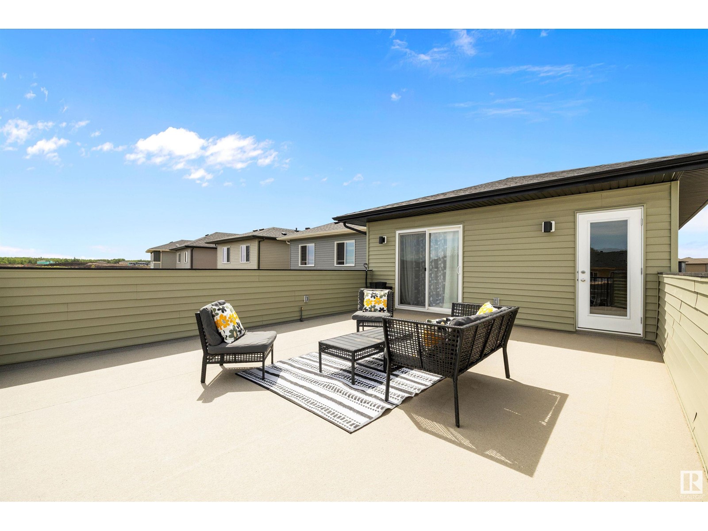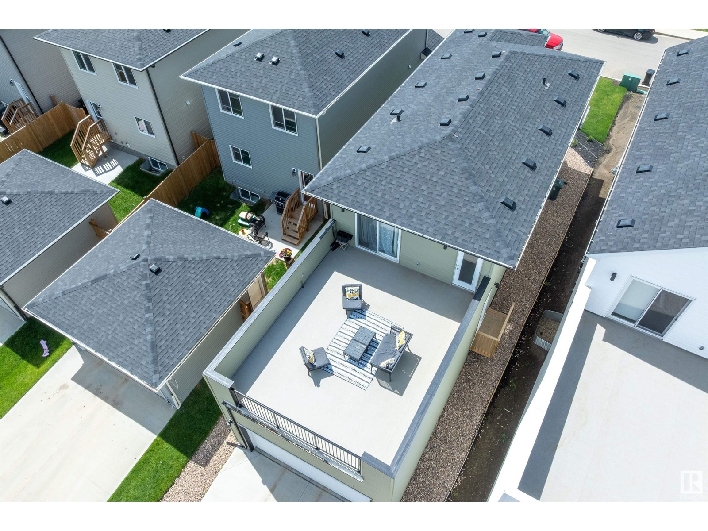98 Penn Pl Spruce Grove, Alberta T7Z 2W7
$530,000
Welcome to Prescott One of Spruce Grove's Most Sought-After Neighbourhoods! Discover this stunning 4-bdrm, 2-story home, expertly crafted by Crystal Creek Homes a true standout in both design and quality. Perfectly situated near top-rated schools, parks, playgrounds, and every amenity your family needs, this home offers exceptional convenience and lifestyle. Step inside and be captivated by the open-concept layout. Lovely finishes and upgraded features are found throughout, showcasing exquisite craftsmanship & meticulous attention to detail. The main floor bdrm or den is perfect for a home office ideal for today work from home lifestyle. Upstairs, an east-facing rooftop patio awaits, with direct access off the primary. offering the perfect space to enjoy your morning coffee in the sun. This home also features a separate side entrance, providing an excellent opportunity for a rental or in law suite. Perfectly located 15 minutes west of Edmonton, within walking distance to Jubilee Park & Prescott School. (id:61585)
Open House
This property has open houses!
2:00 pm
Ends at:4:00 pm
Property Details
| MLS® Number | E4439454 |
| Property Type | Single Family |
| Neigbourhood | Prescott |
| Amenities Near By | Golf Course, Playground, Public Transit, Schools, Shopping |
| Community Features | Public Swimming Pool |
| Features | Flat Site, Lane, No Animal Home, No Smoking Home |
Building
| Bathroom Total | 3 |
| Bedrooms Total | 4 |
| Appliances | Dishwasher, Dryer, Microwave Range Hood Combo, Refrigerator, Gas Stove(s), Washer |
| Basement Development | Unfinished |
| Basement Type | Full (unfinished) |
| Constructed Date | 2024 |
| Construction Style Attachment | Detached |
| Fire Protection | Smoke Detectors |
| Fireplace Fuel | Electric |
| Fireplace Present | Yes |
| Fireplace Type | None |
| Heating Type | Forced Air |
| Stories Total | 2 |
| Size Interior | 1,822 Ft2 |
| Type | House |
Parking
| Attached Garage |
Land
| Acreage | No |
| Land Amenities | Golf Course, Playground, Public Transit, Schools, Shopping |
Rooms
| Level | Type | Length | Width | Dimensions |
|---|---|---|---|---|
| Main Level | Living Room | 4.62 m | 3.89 m | 4.62 m x 3.89 m |
| Main Level | Dining Room | 3.57 m | 2.6 m | 3.57 m x 2.6 m |
| Main Level | Kitchen | 4 m | 3.16 m | 4 m x 3.16 m |
| Main Level | Bedroom 4 | 3.34 m | 2.96 m | 3.34 m x 2.96 m |
| Upper Level | Primary Bedroom | 3.94 m | 3.48 m | 3.94 m x 3.48 m |
| Upper Level | Bedroom 2 | 3.73 m | 2.83 m | 3.73 m x 2.83 m |
| Upper Level | Bedroom 3 | 3.06 m | 2.84 m | 3.06 m x 2.84 m |
| Upper Level | Bonus Room | 3.32 m | 4.15 m | 3.32 m x 4.15 m |
| Upper Level | Laundry Room | 1.7 m | 0.99 m | 1.7 m x 0.99 m |
Contact Us
Contact us for more information

Adrienne Carlton
Associate
www.yegrealestateforsale.ca/
www.facebook.com/yegcribs/?ref=bookmarks
www.instagram.com/yegcribs/?hl=en
www.youtube.com/@yegcribs/videos
1400-10665 Jasper Ave Nw
Edmonton, Alberta T5J 3S9
(403) 262-7653

