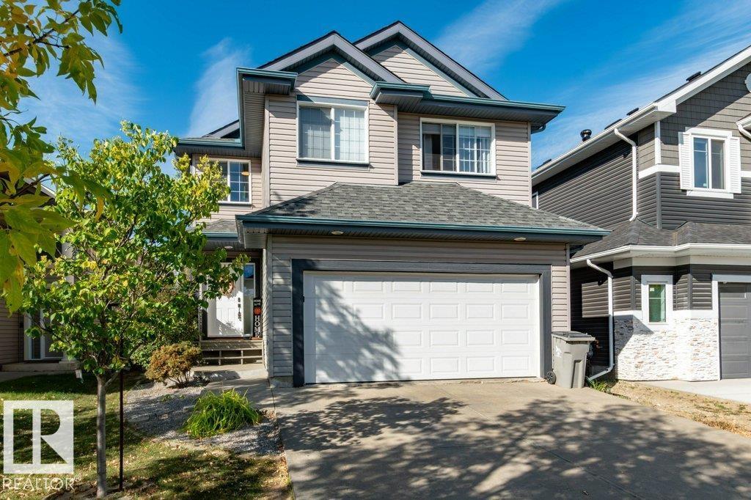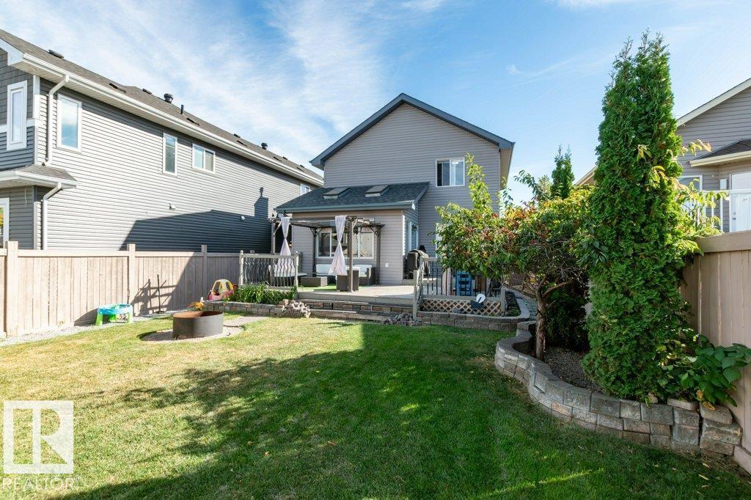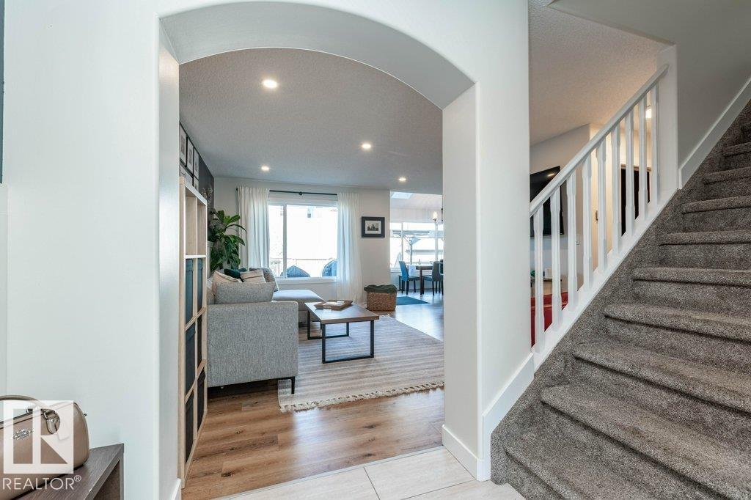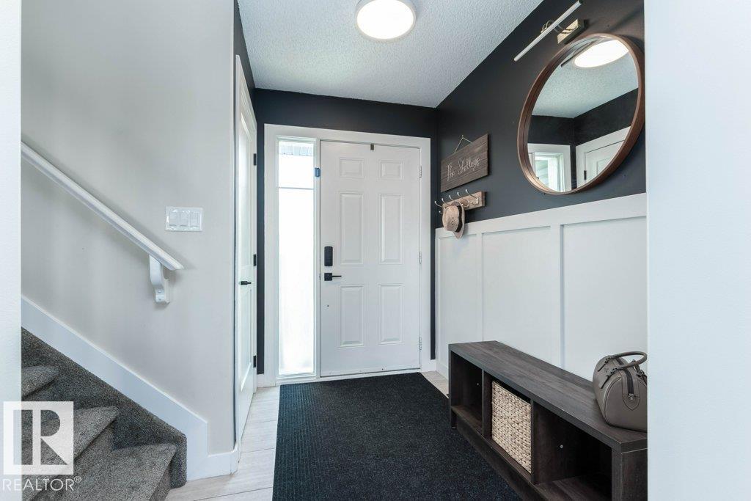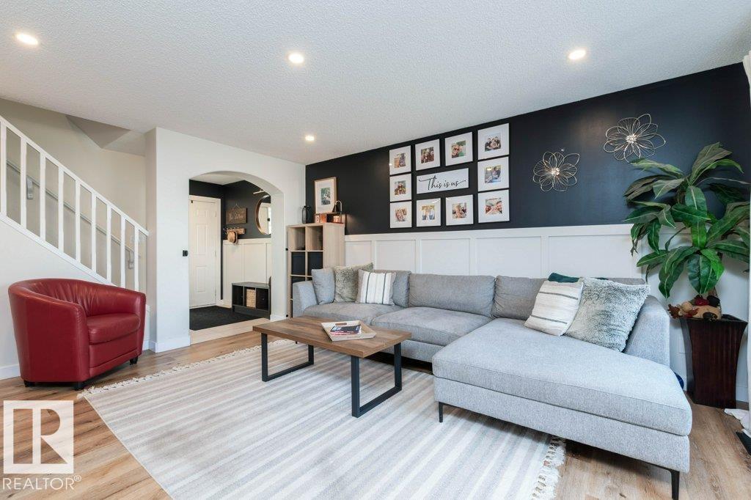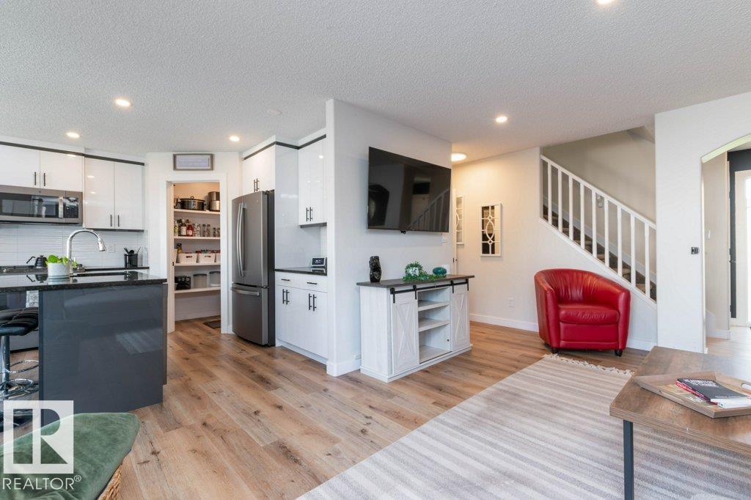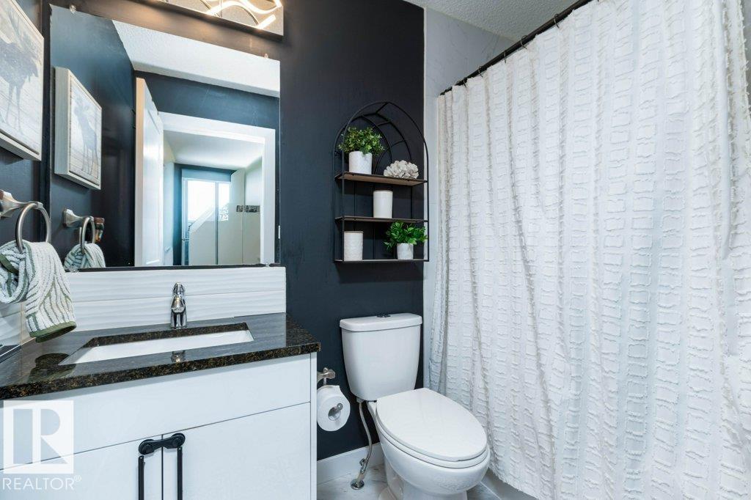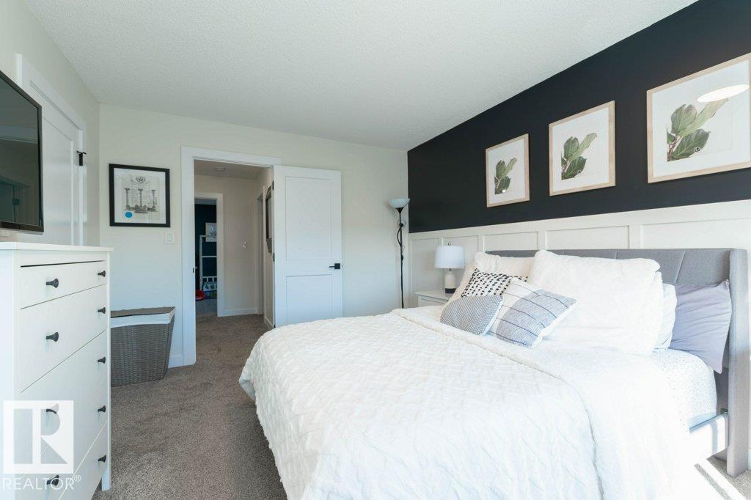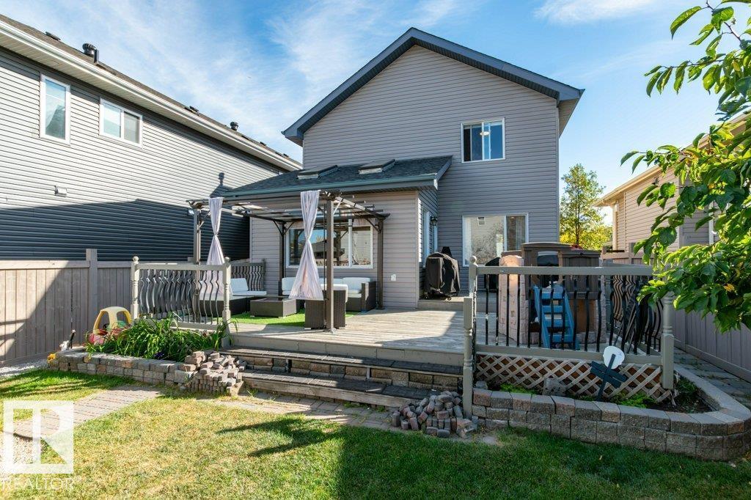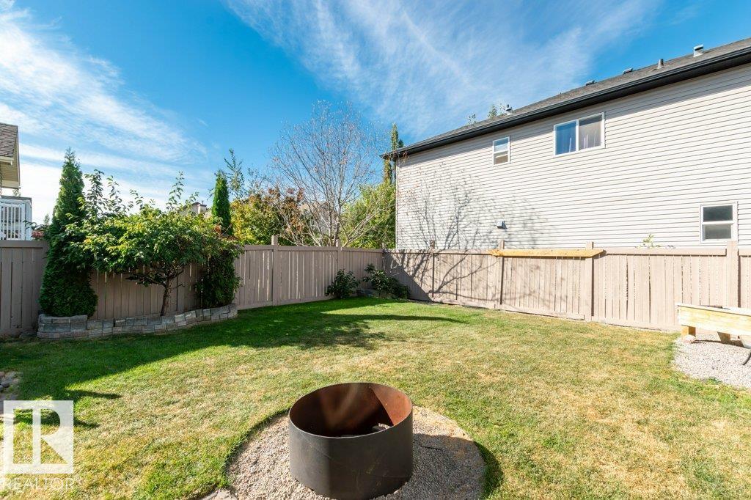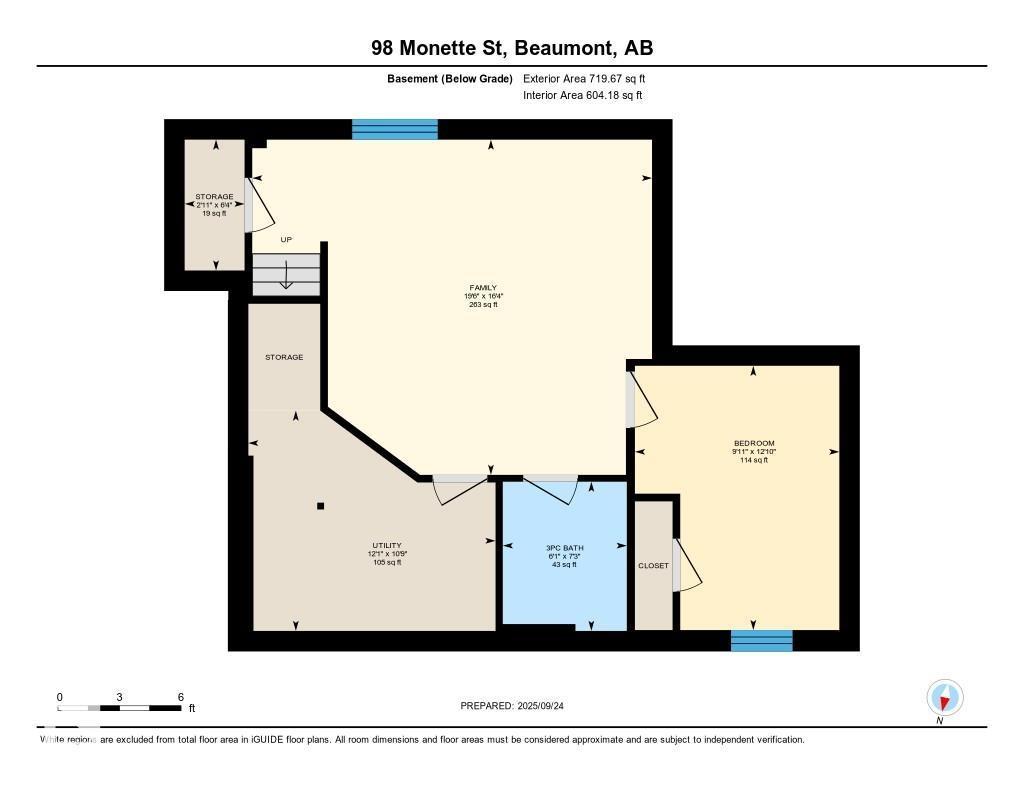4 Bedroom
4 Bathroom
1,647 ft2
Forced Air
$524,702
RENOVATED TOP TO BOTTOM/GORGEOUS FINISHES!!...TOTAL 4 BEDROOMS/4 BATHS!...FULLY FINISHED BASEMENT...GORGEOUS BACKYARD/DECK/FIREPIT AREA...~!WELCOME HOME!~ Fully updated with new shingles, paint, flooring, kitchen, trim, fixtures, appliances etc!! Gorgeous vinyl plank flooring throughout main floor. Renovated kitchen with white cabinetry, granite countertops, island, and walk-through pantry. Dining room is bright and airy with 2 skylights. Three great size bedrooms up plus bonus room with door, that could easily be used as a 5th bedroom or office as well. Large primary bedroom with walk-in closet and ensuite w/soaker tub and separate shower. FULLY FINISHED BASEMENT has family room, 3 pce bath and another bedroom. Double attached garage is insulated/drywalled. Huge deck, firepit area, and nice landscaping throughout. Walking distance to shopping, restaurants, and other amenites. Enjoy walks along the pond and trails. Perfect home for a growing family! (id:63502)
Property Details
|
MLS® Number
|
E4459303 |
|
Property Type
|
Single Family |
|
Neigbourhood
|
Montalet |
|
Amenities Near By
|
Playground, Public Transit, Schools, Shopping |
|
Features
|
See Remarks, Flat Site |
|
Parking Space Total
|
4 |
|
Structure
|
Deck, Fire Pit |
Building
|
Bathroom Total
|
4 |
|
Bedrooms Total
|
4 |
|
Appliances
|
Dishwasher, Dryer, Garage Door Opener Remote(s), Garage Door Opener, Microwave Range Hood Combo, Refrigerator, Stove, Washer |
|
Basement Development
|
Finished |
|
Basement Type
|
Full (finished) |
|
Constructed Date
|
2004 |
|
Construction Style Attachment
|
Detached |
|
Half Bath Total
|
1 |
|
Heating Type
|
Forced Air |
|
Stories Total
|
2 |
|
Size Interior
|
1,647 Ft2 |
|
Type
|
House |
Parking
Land
|
Acreage
|
No |
|
Fence Type
|
Fence |
|
Land Amenities
|
Playground, Public Transit, Schools, Shopping |
|
Size Irregular
|
384.99 |
|
Size Total
|
384.99 M2 |
|
Size Total Text
|
384.99 M2 |
Rooms
| Level |
Type |
Length |
Width |
Dimensions |
|
Basement |
Family Room |
|
|
Measurements not available |
|
Basement |
Bedroom 4 |
|
|
Measurements not available |
|
Main Level |
Living Room |
|
|
Measurements not available |
|
Main Level |
Dining Room |
|
|
Measurements not available |
|
Main Level |
Kitchen |
|
|
Measurements not available |
|
Main Level |
Laundry Room |
|
|
Measurements not available |
|
Upper Level |
Primary Bedroom |
|
|
Measurements not available |
|
Upper Level |
Bedroom 2 |
|
|
Measurements not available |
|
Upper Level |
Bedroom 3 |
|
|
Measurements not available |
|
Upper Level |
Bonus Room |
|
|
Measurements not available |
