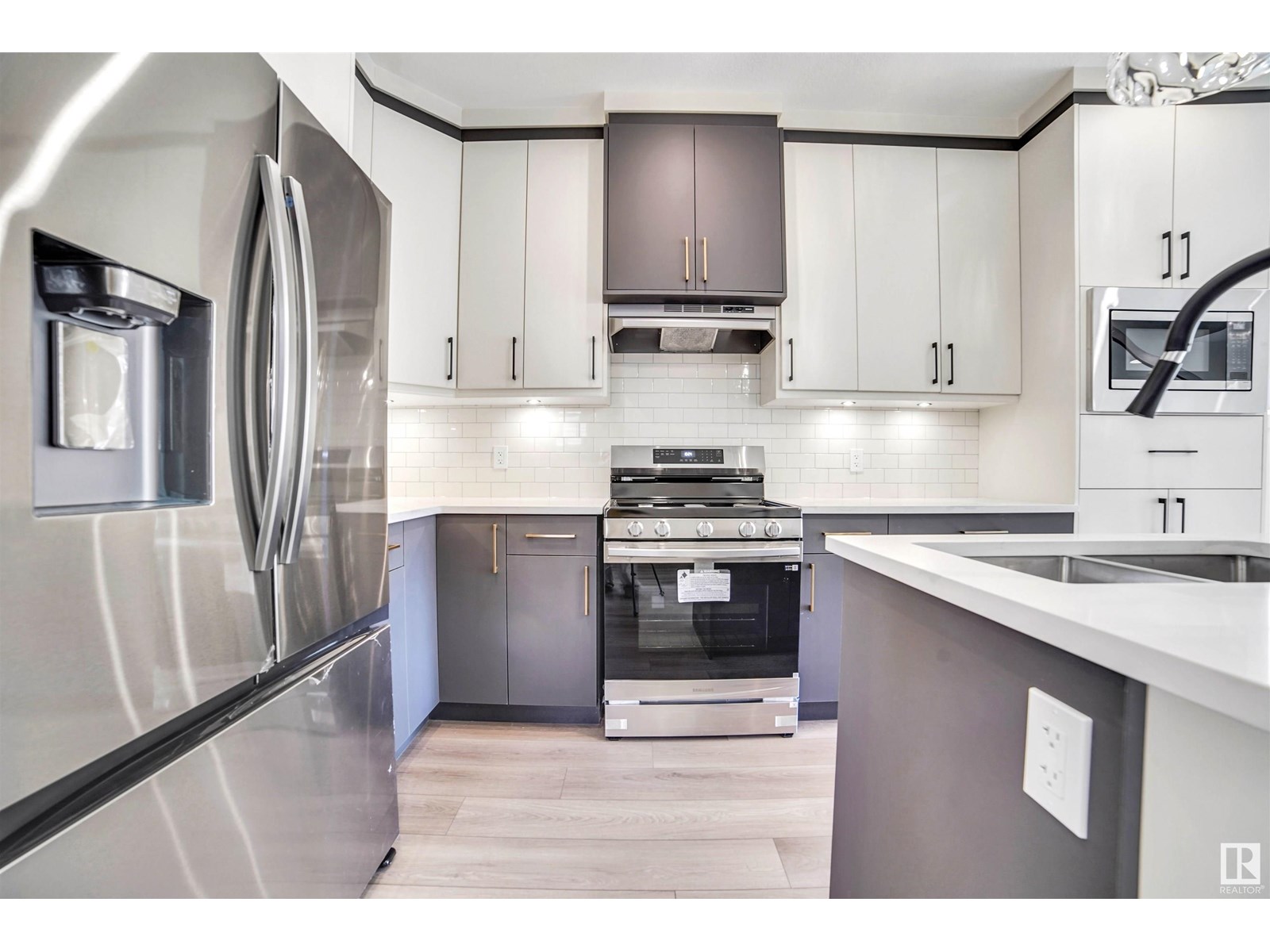9813 155 St Nw Edmonton, Alberta T5P 2L1
$689,900
Brand new 1,788+ sq ft single-family home with a detached double car garage and a fully finished legal basement suite. This home is fully fenced, landscaped, and loaded with upgrades. The main floor features a living room, modern kitchen, full bath, and a bedroom/office. Upstairs offers three bedrooms, two full baths, and laundry. The legal basement suite adds extra living space or rental potential. Enjoy quartz countertops, luxury vinyl plank, upgraded tiles, carpet, and stainless steel appliances. With 9-foot ceilings and premium finishes throughout, this home offers exceptional value and style. Move-in ready—don’t miss this opportunity! (id:61585)
Property Details
| MLS® Number | E4442369 |
| Property Type | Single Family |
| Neigbourhood | West Jasper Place |
| Amenities Near By | Shopping |
| Features | See Remarks |
Building
| Bathroom Total | 4 |
| Bedrooms Total | 5 |
| Appliances | Dishwasher, Dryer, Microwave, Stove, Gas Stove(s), Washer, Refrigerator |
| Basement Development | Finished |
| Basement Features | Suite |
| Basement Type | Full (finished) |
| Constructed Date | 2025 |
| Construction Style Attachment | Detached |
| Fireplace Fuel | Electric |
| Fireplace Present | Yes |
| Fireplace Type | Unknown |
| Heating Type | Forced Air |
| Stories Total | 2 |
| Size Interior | 1,789 Ft2 |
| Type | House |
Parking
| Detached Garage |
Land
| Acreage | No |
| Land Amenities | Shopping |
| Size Irregular | 343.6 |
| Size Total | 343.6 M2 |
| Size Total Text | 343.6 M2 |
Rooms
| Level | Type | Length | Width | Dimensions |
|---|---|---|---|---|
| Basement | Bedroom 5 | 9'1" x 14'8" | ||
| Main Level | Living Room | 16' x 23'4" | ||
| Main Level | Dining Room | 8'6" x 8'10" | ||
| Main Level | Kitchen | 11'4" x 13'6" | ||
| Main Level | Bedroom 4 | 7'2" x 12'9" | ||
| Upper Level | Primary Bedroom | 11'4" x 17'7" | ||
| Upper Level | Bedroom 2 | 9'10" x 11'5" | ||
| Upper Level | Bedroom 3 | 9'10" x 11'5" |
Contact Us
Contact us for more information
Amandeep Chohan
Associate
(780) 450-6670
4107 99 St Nw
Edmonton, Alberta T6E 3N4
(780) 450-6300
(780) 450-6670
































































