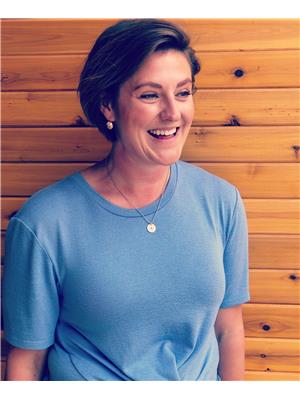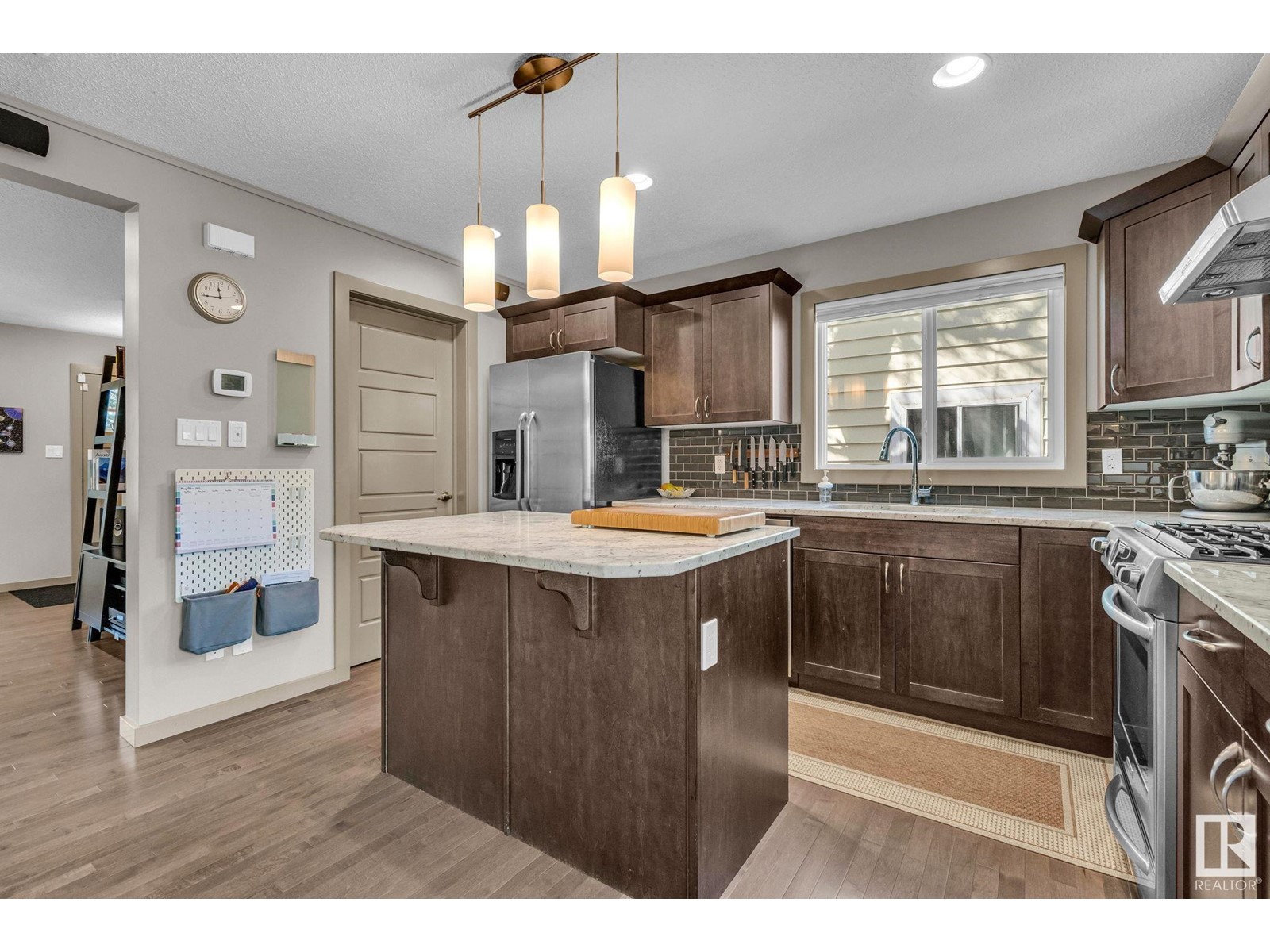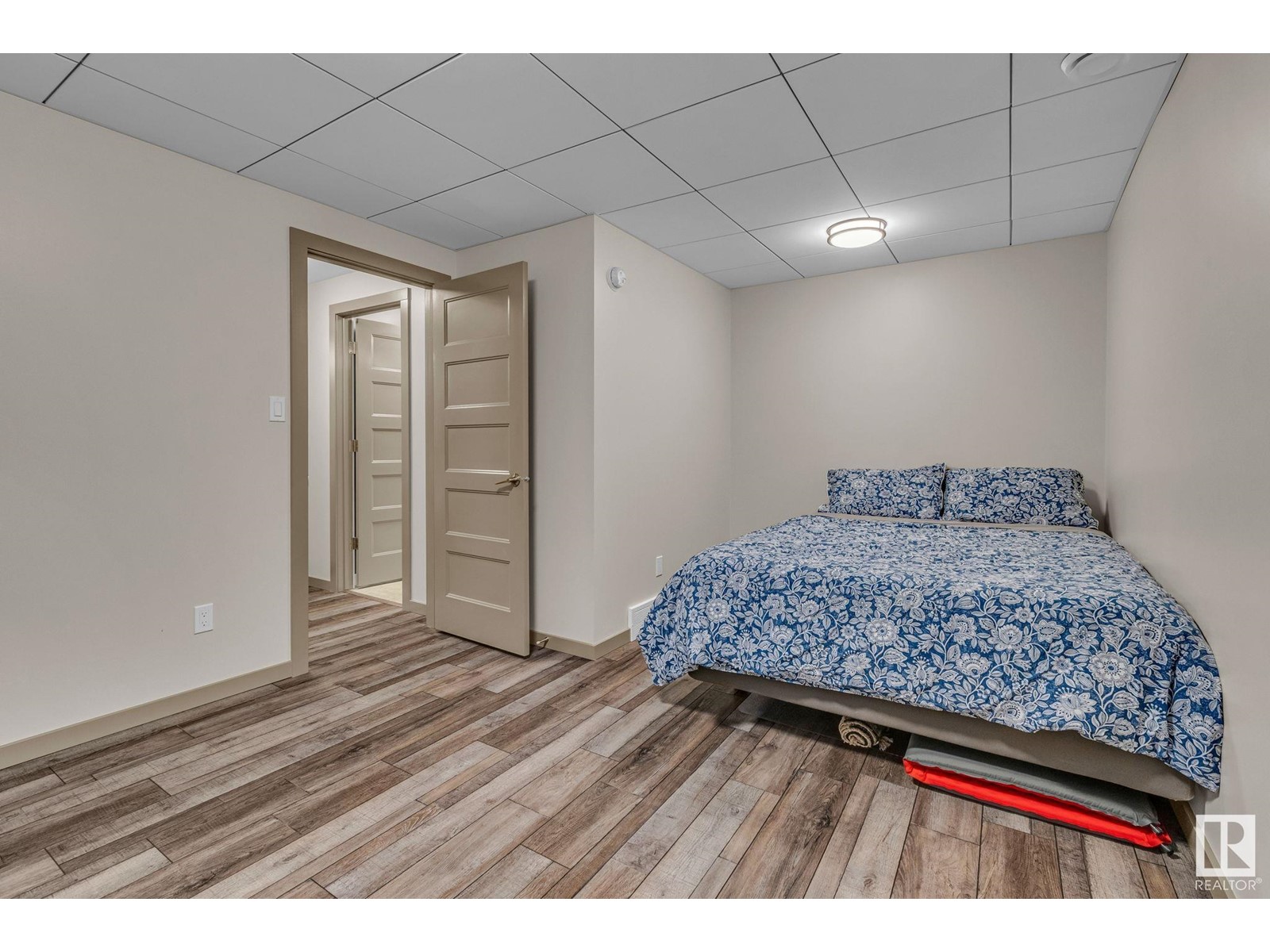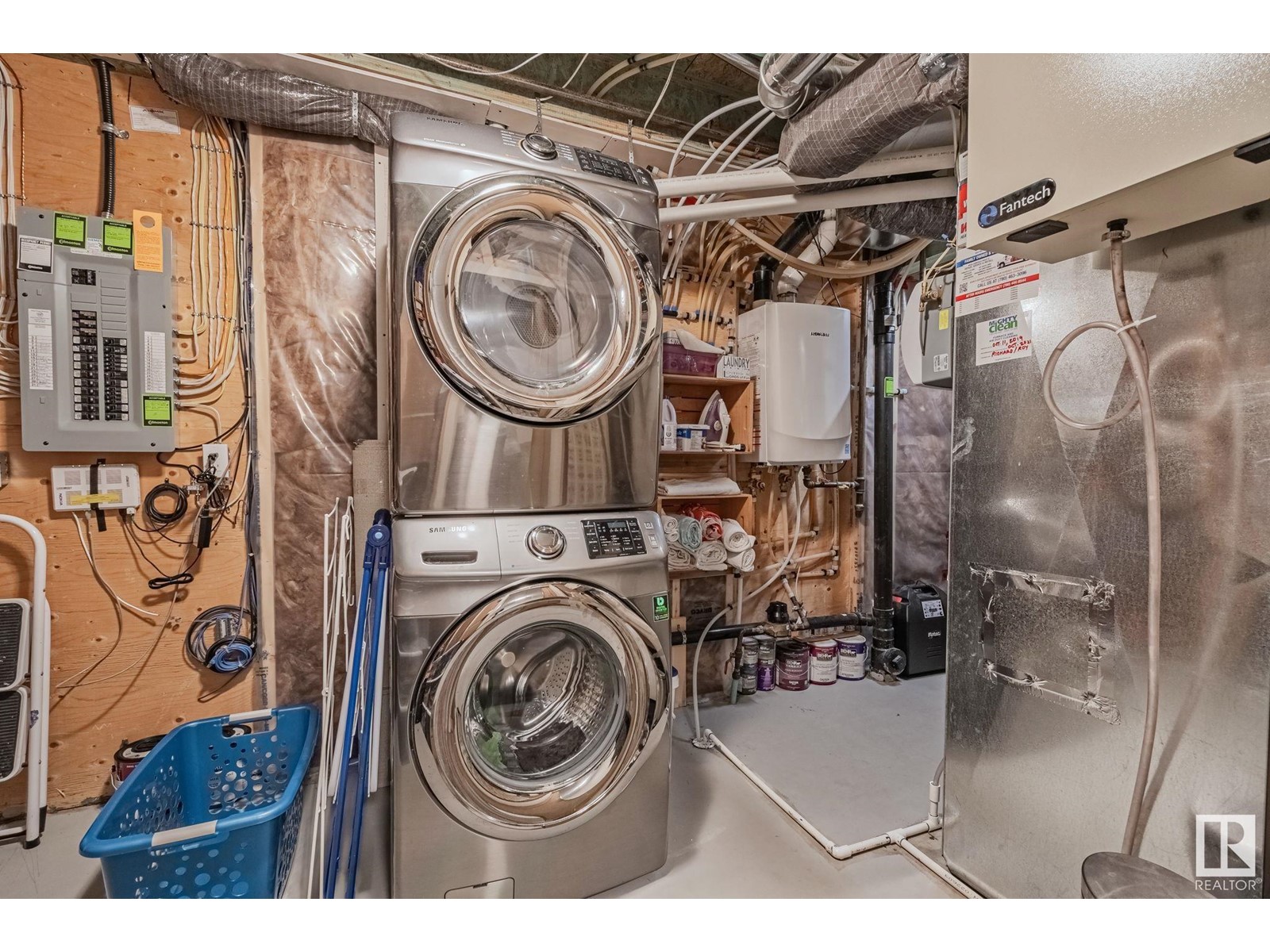9816 79 Av Nw Nw Edmonton, Alberta T6E 1R1
$569,000
Welcome to this well maintained 1426 sf, 4-bed, 2-storey 1/2duplex in the highly sought-after Ritchie neighbourhood. Built in 2013, this home offers a blend of contemporary comfort + timeless finishes. The main level features hardwood + ceramic tile flooring, an open-concept kitchen + dining area filled w/ light + a large island with granite counter tops + stainless steel appliances. A spacious pantry + ample counter space make the kitchen very functional. The south-facing living room is bright and inviting—A convenient 2-p bath completes the main floor. Upstairs, you'll find 3 bed, w/ large windows, a 4-p main bath, + a 4-p ensuite in the primary. The fully finished basement expands your living space w/ a bedroom, 3-p bath, + a cozy family room. Step outside to a beautifully landscaped backyard, complete with a stone patio + planters. A double-detached garage provides secure parking and extra storage. Located minutes from Whyte Avenue, Mill Creek Ravine, and downtown Edmonton. Amazing location. (id:61585)
Open House
This property has open houses!
2:00 pm
Ends at:4:00 pm
Property Details
| MLS® Number | E4434078 |
| Property Type | Single Family |
| Neigbourhood | Ritchie |
| Amenities Near By | Playground, Public Transit, Schools, Shopping |
| Features | Lane, Closet Organizers, No Animal Home, No Smoking Home |
| Structure | Deck, Patio(s) |
Building
| Bathroom Total | 4 |
| Bedrooms Total | 4 |
| Appliances | Dishwasher, Dryer, Garage Door Opener, Hood Fan, Microwave, Refrigerator, Gas Stove(s), Washer, Window Coverings |
| Basement Development | Finished |
| Basement Type | Full (finished) |
| Constructed Date | 2013 |
| Construction Style Attachment | Semi-detached |
| Fire Protection | Smoke Detectors |
| Half Bath Total | 1 |
| Heating Type | Forced Air |
| Stories Total | 2 |
| Size Interior | 1,427 Ft2 |
| Type | Duplex |
Parking
| Detached Garage |
Land
| Acreage | No |
| Fence Type | Fence |
| Land Amenities | Playground, Public Transit, Schools, Shopping |
| Size Irregular | 301.5 |
| Size Total | 301.5 M2 |
| Size Total Text | 301.5 M2 |
Rooms
| Level | Type | Length | Width | Dimensions |
|---|---|---|---|---|
| Basement | Family Room | 4.43 m | 3.23 m | 4.43 m x 3.23 m |
| Basement | Bedroom 4 | 3.33 m | 5.27 m | 3.33 m x 5.27 m |
| Main Level | Living Room | 4.52 m | 3.84 m | 4.52 m x 3.84 m |
| Main Level | Dining Room | 3.49 m | 3.01 m | 3.49 m x 3.01 m |
| Main Level | Kitchen | 3.89 m | 3.58 m | 3.89 m x 3.58 m |
| Upper Level | Primary Bedroom | 3.54 m | 4.12 m | 3.54 m x 4.12 m |
| Upper Level | Bedroom 2 | 4.05 m | 2.76 m | 4.05 m x 2.76 m |
| Upper Level | Bedroom 3 | 5.2 m | 2.88 m | 5.2 m x 2.88 m |
Contact Us
Contact us for more information

Nicole A. Etcheverry
Associate
9919 149 St Nw
Edmonton, Alberta T5P 1K7
(780) 760-6424












































