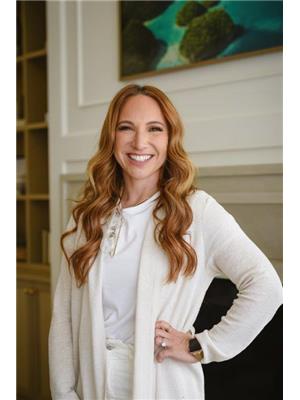9826 103 Av Morinville, Alberta T8R 0C2
$419,900
Welcome home to this incredible turn-key home situated on a quiet cul-de-sac location is sure to impress. The open concept main floor features a gorgeous kitchen, living room w/ gas fireplace and nook area leading out to your private backyard! Double primary suites upstairs with ensuites and walk in closets! There is an UPSTAIRS laundry room with storage!! The FF basement boasts a spacious family room, walk up bar, 3rd bedroom, 4 piece bath & additional storage! The fully fence yard is spacious with a deck and walk way leading you to your double detached garage! Upgrades include new furnace, HWT, Hardwood flooring on the main and vinyl plank in the basement & AC. Walking distance to schools, parks and many amenities!!! (id:61585)
Property Details
| MLS® Number | E4440540 |
| Property Type | Single Family |
| Neigbourhood | Morinville |
| Amenities Near By | Playground, Schools, Shopping |
| Features | Cul-de-sac, See Remarks, Exterior Walls- 2x6" |
| Structure | Deck |
Building
| Bathroom Total | 4 |
| Bedrooms Total | 3 |
| Appliances | Dishwasher, Dryer, Garage Door Opener Remote(s), Garage Door Opener, Hood Fan, Microwave, Refrigerator, Stove, Washer, Window Coverings |
| Basement Development | Finished |
| Basement Type | Full (finished) |
| Constructed Date | 2010 |
| Construction Style Attachment | Detached |
| Cooling Type | Central Air Conditioning |
| Half Bath Total | 1 |
| Heating Type | Forced Air |
| Stories Total | 2 |
| Size Interior | 1,500 Ft2 |
| Type | House |
Parking
| Detached Garage |
Land
| Acreage | No |
| Fence Type | Fence |
| Land Amenities | Playground, Schools, Shopping |
| Size Irregular | 338.54 |
| Size Total | 338.54 M2 |
| Size Total Text | 338.54 M2 |
Rooms
| Level | Type | Length | Width | Dimensions |
|---|---|---|---|---|
| Basement | Bedroom 3 | Measurements not available | ||
| Basement | Recreation Room | Measurements not available | ||
| Basement | Storage | Measurements not available | ||
| Main Level | Living Room | Measurements not available | ||
| Main Level | Dining Room | Measurements not available | ||
| Main Level | Kitchen | Measurements not available | ||
| Upper Level | Primary Bedroom | Measurements not available | ||
| Upper Level | Bedroom 2 | Measurements not available | ||
| Upper Level | Laundry Room | Measurements not available |
Contact Us
Contact us for more information

Ryan J. Boser
Manager
www.sarasotarealty.ca/
10-25 Carleton Dr
St Albert, Alberta T8N 7K9
(780) 460-2222
(780) 458-4821

Kristin M. Boser
Broker
(780) 458-4821
www.sarasotarealty.ca/
10-25 Carleton Dr
St Albert, Alberta T8N 7K9
(780) 460-2222
(780) 458-4821































































