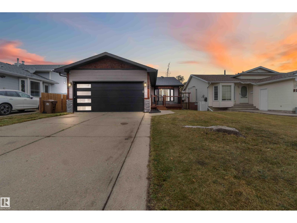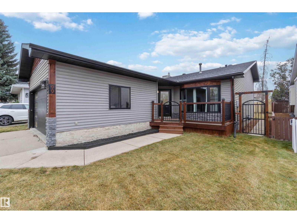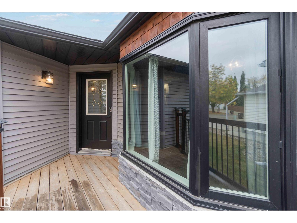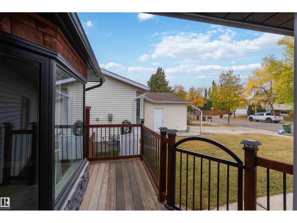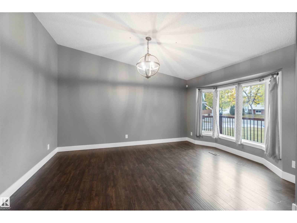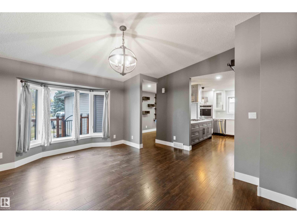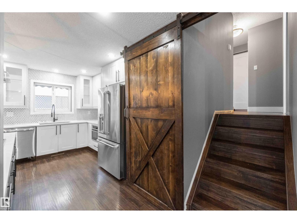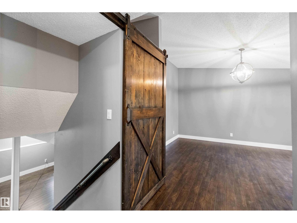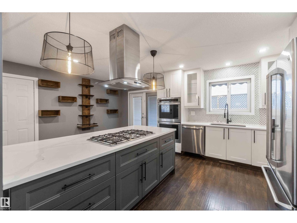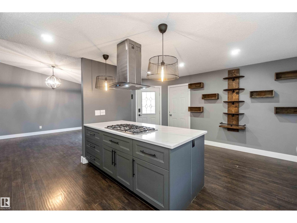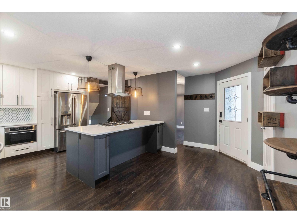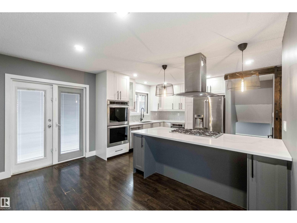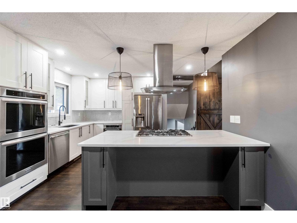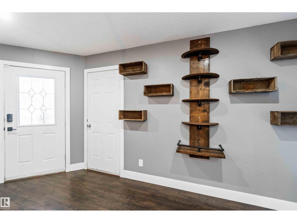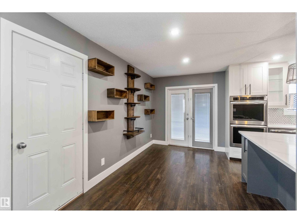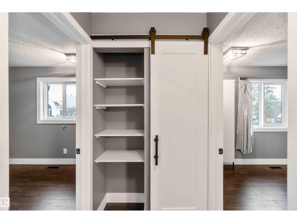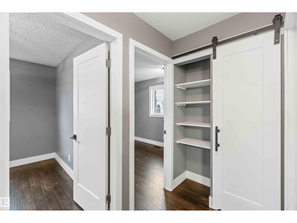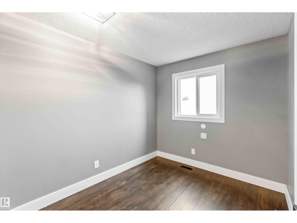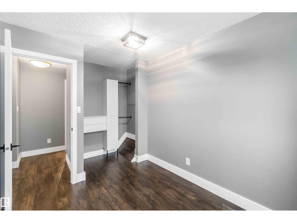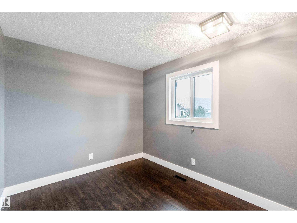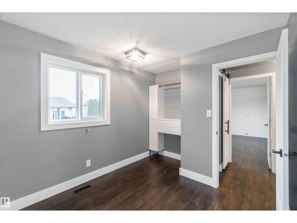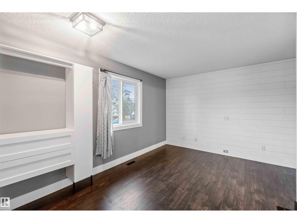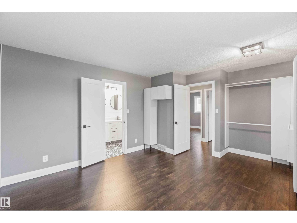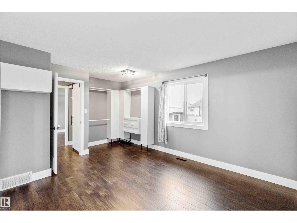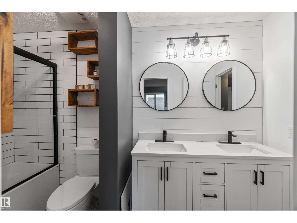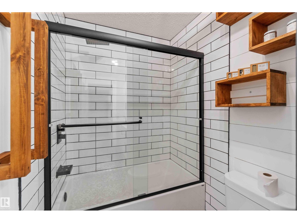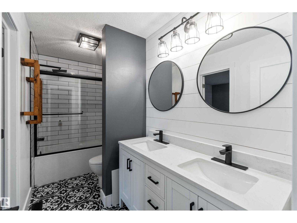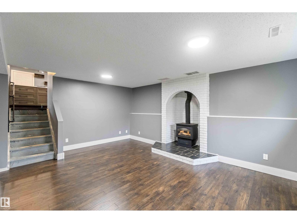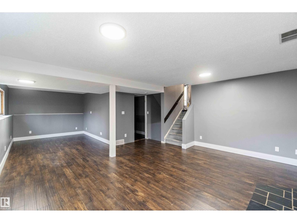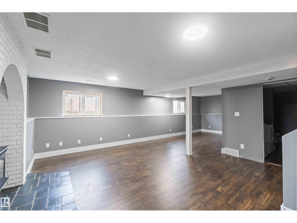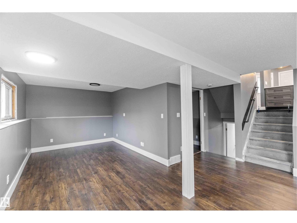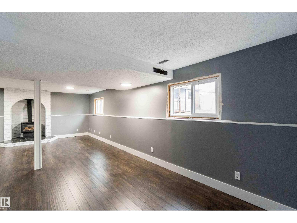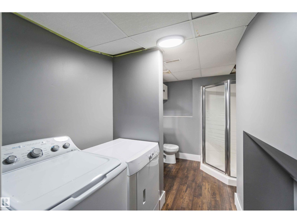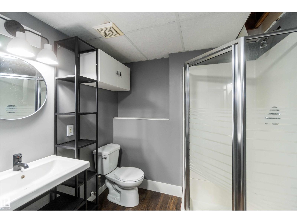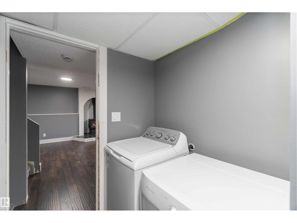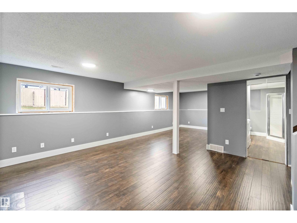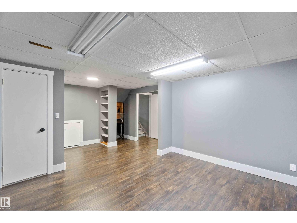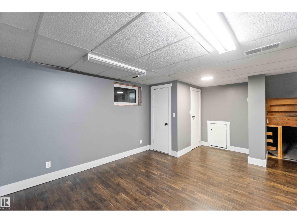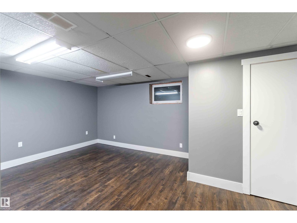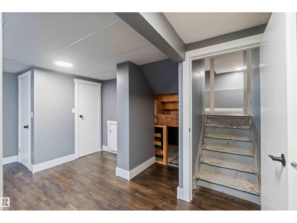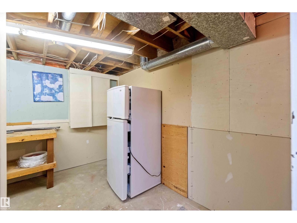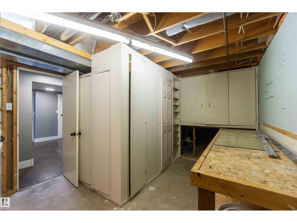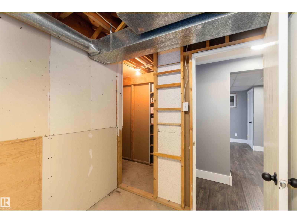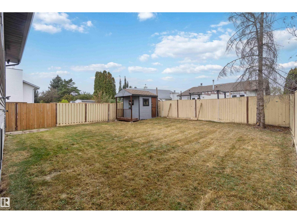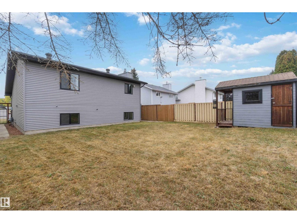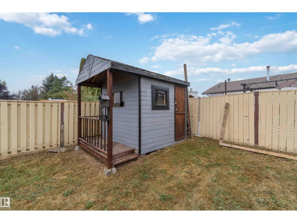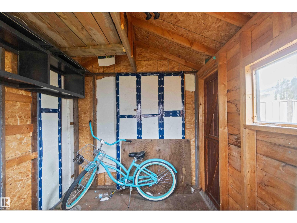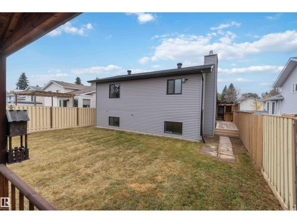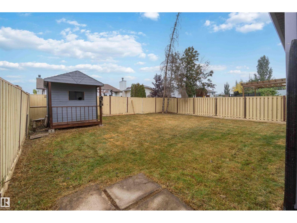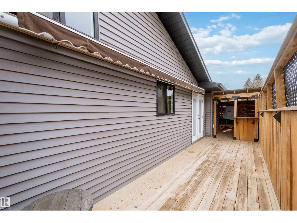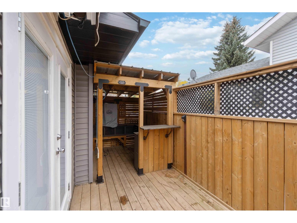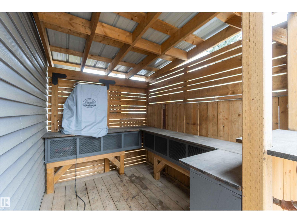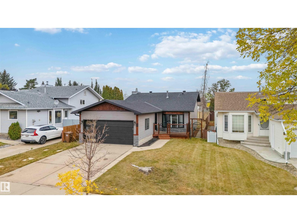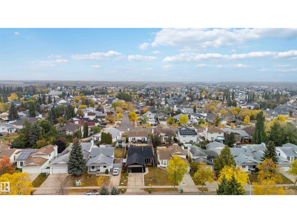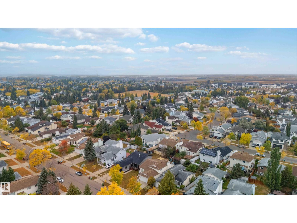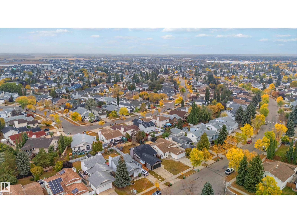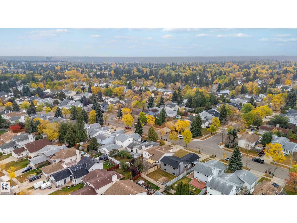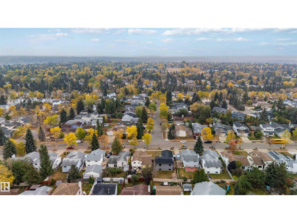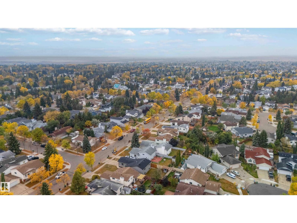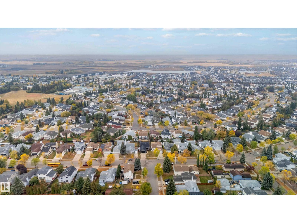4 Bedroom
2 Bathroom
1,087 ft2
Forced Air
$450,000
Welcome home to family-friendly Deer Ridge! This stunning, fully renovated 4-level split offers the perfect blend of modern style and functional family living. Boasting 4 bedrooms and 2 beautifully updated bathrooms, there is space for everyone. The thoughtfully designed layout features multiple living areas across the levels, giving you distinct spaces for relaxation and entertaining. The recent renovations mean you can move right in. The kitchen is a chef's delight. Step outside to your private oasis: an absolutely HUGE backyard, perfect for kids, pets, gardening, and summer BBQs. No need to worry about the cold—the attached garage provides convenient, secure parking and extra storage. Located in a quiet, established neighbourhood close to schools, parks, and amenities, this home is a rare find. Don't miss your chance to own a move-in ready gem in this desirable community! (id:63502)
Open House
This property has open houses!
Starts at:
2:00 pm
Ends at:
4:00 pm
Property Details
|
MLS® Number
|
E4460150 |
|
Property Type
|
Single Family |
|
Neigbourhood
|
Deer Ridge (St. Albert) |
|
Amenities Near By
|
Golf Course, Schools |
|
Features
|
No Back Lane |
|
Parking Space Total
|
4 |
Building
|
Bathroom Total
|
2 |
|
Bedrooms Total
|
4 |
|
Appliances
|
Dishwasher, Dryer, Garage Door Opener Remote(s), Garage Door Opener, Hood Fan, Microwave, Refrigerator, Stove, Washer |
|
Basement Development
|
Finished |
|
Basement Type
|
Full (finished) |
|
Constructed Date
|
1983 |
|
Construction Style Attachment
|
Detached |
|
Heating Type
|
Forced Air |
|
Size Interior
|
1,087 Ft2 |
|
Type
|
House |
Parking
Land
|
Acreage
|
No |
|
Fence Type
|
Fence |
|
Land Amenities
|
Golf Course, Schools |
Rooms
| Level |
Type |
Length |
Width |
Dimensions |
|
Lower Level |
Family Room |
|
|
Measurements not available |
|
Lower Level |
Bedroom 4 |
|
|
Measurements not available |
|
Main Level |
Living Room |
|
|
Measurements not available |
|
Main Level |
Kitchen |
|
|
Measurements not available |
|
Upper Level |
Primary Bedroom |
|
|
Measurements not available |
|
Upper Level |
Bedroom 2 |
|
|
Measurements not available |
|
Upper Level |
Bedroom 3 |
|
|
Measurements not available |
