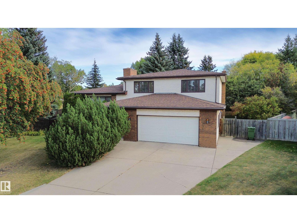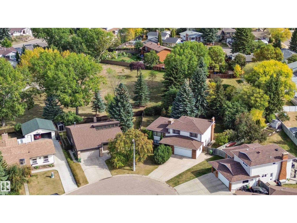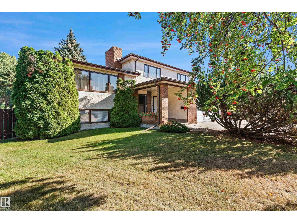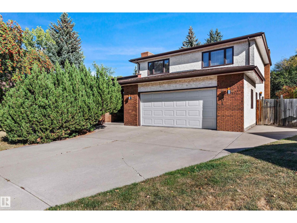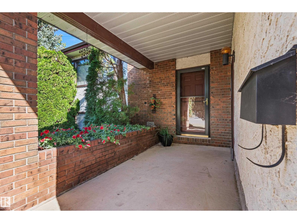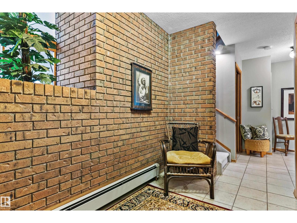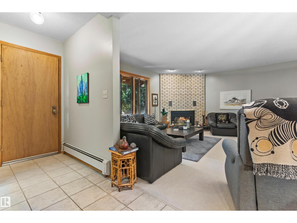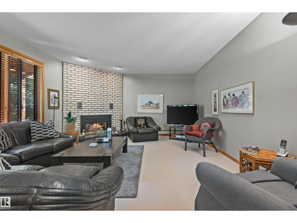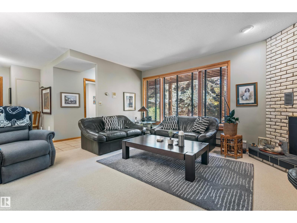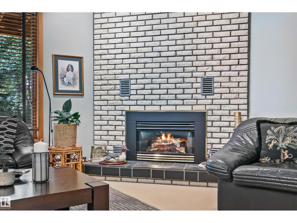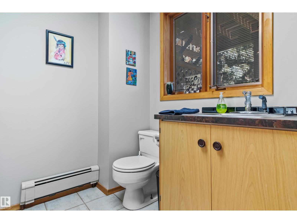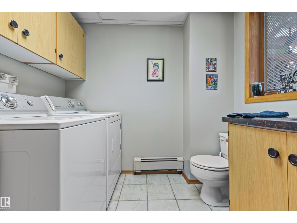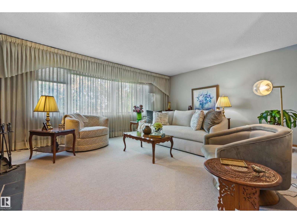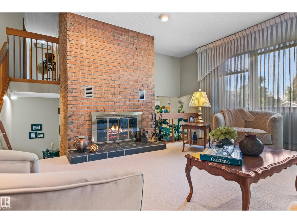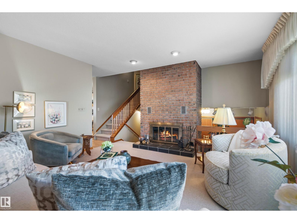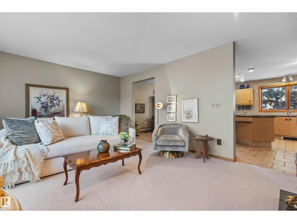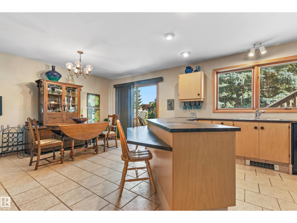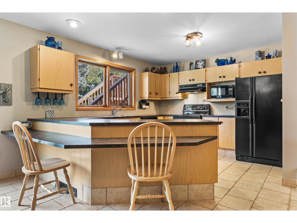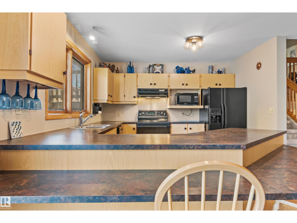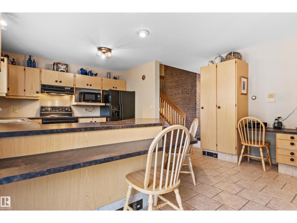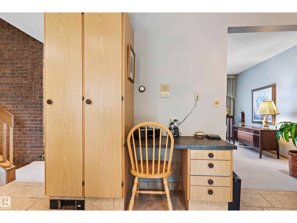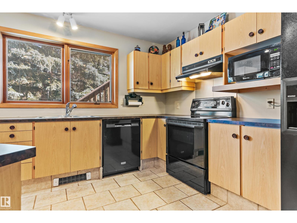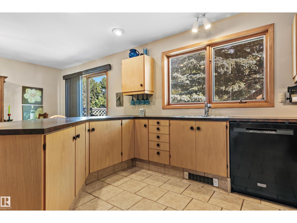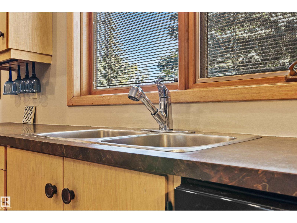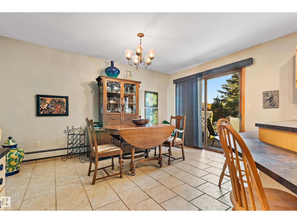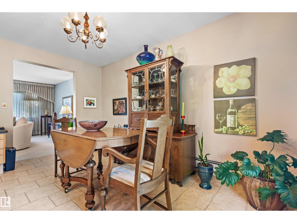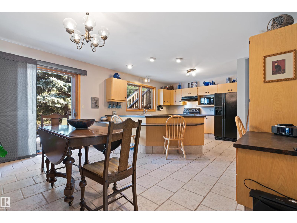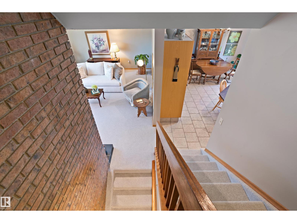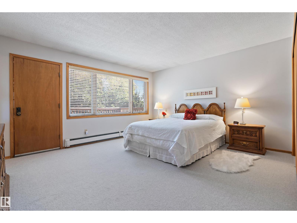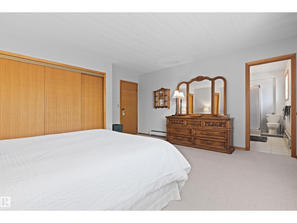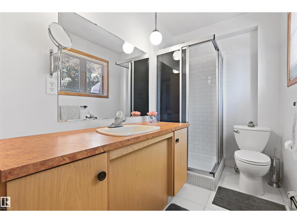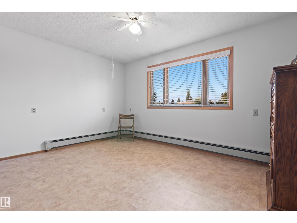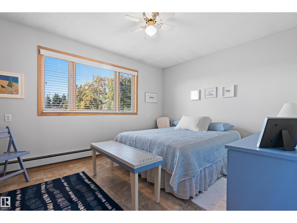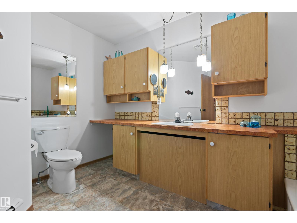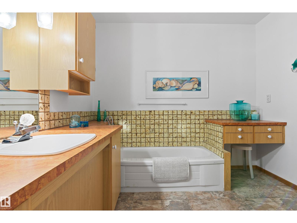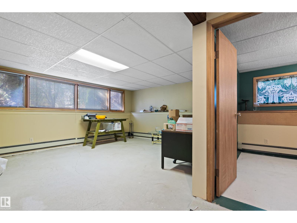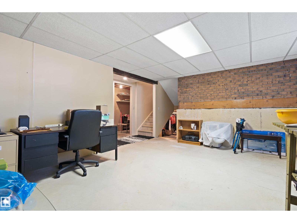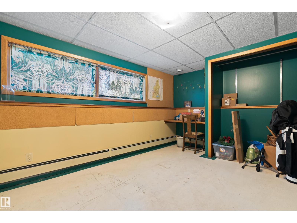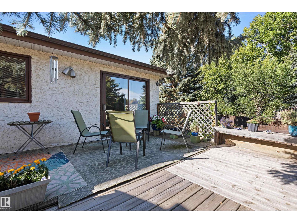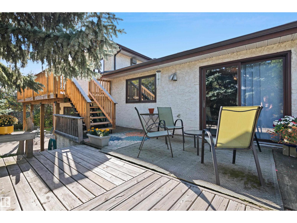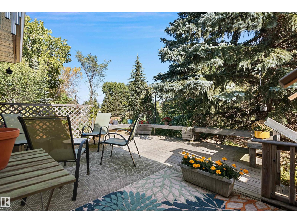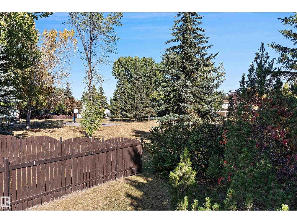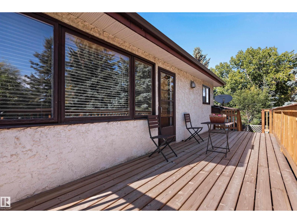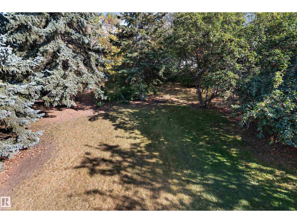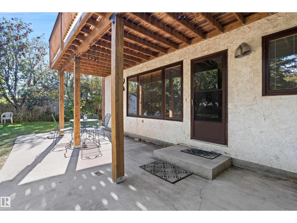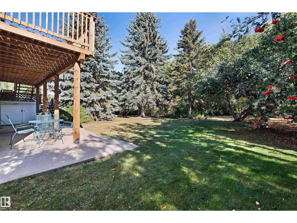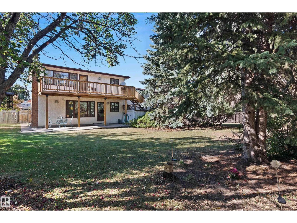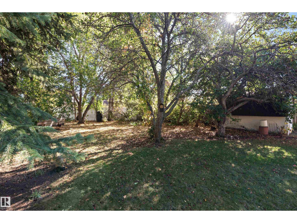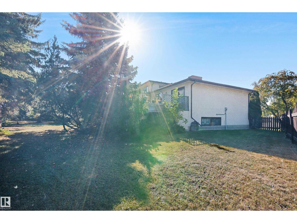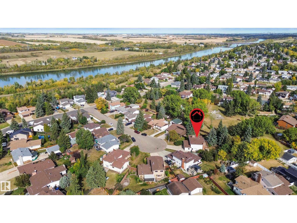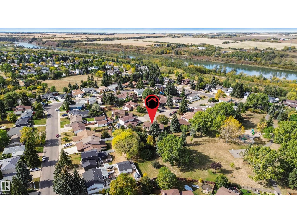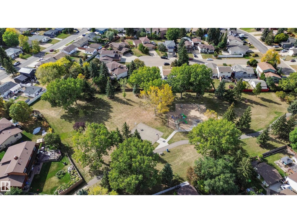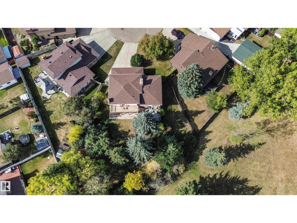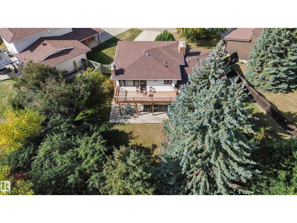4 Bedroom
3 Bathroom
2,214 ft2
Fireplace
Baseboard Heaters
$569,900
Backing onto Marion Rogers Park and Located near the River Valley in a quiet cul-de-sac, this 2213 sq ft home sitting on almost 1/3 of an acre, might be the home you've been waiting for. The moment you walk through the door, you'll appreciate the spacious feel of every room in the home. The main level includes a family room with huge windows & a corner fireplace and a 2pc bathroom with main floor laundry. Head up some stairs & you'll find the huge Living Room with a beautiful brick fireplace. The kitchen offers an abundance of cabinets and workspace with a huge looping island. The dining area has access to a two tiered deck that overlooks the massive yard and park area. The upper level includes a 4pc bathroom and three oversized bedrooms with the Primary bedroom having a 3pc ensuite and access to an upper level deck. Located in the lower levels are a Rec room, a 4th bedroom, cold storage room, utility area and a massive storage area. Completing this fantastic home is an oversize garage and huge driveway. (id:63502)
Property Details
|
MLS® Number
|
E4459262 |
|
Property Type
|
Single Family |
|
Neigbourhood
|
Chamberlain |
|
Amenities Near By
|
Park, Playground |
|
Features
|
Cul-de-sac |
|
Structure
|
Deck |
Building
|
Bathroom Total
|
3 |
|
Bedrooms Total
|
4 |
|
Appliances
|
Dishwasher, Dryer, Garage Door Opener Remote(s), Garage Door Opener, Hood Fan, Microwave, Refrigerator, Storage Shed, Stove, Central Vacuum, Washer, Water Softener, Window Coverings |
|
Basement Development
|
Partially Finished |
|
Basement Type
|
Full (partially Finished) |
|
Constructed Date
|
1979 |
|
Construction Style Attachment
|
Detached |
|
Fireplace Fuel
|
Wood |
|
Fireplace Present
|
Yes |
|
Fireplace Type
|
Unknown |
|
Half Bath Total
|
1 |
|
Heating Type
|
Baseboard Heaters |
|
Size Interior
|
2,214 Ft2 |
|
Type
|
House |
Parking
Land
|
Acreage
|
No |
|
Land Amenities
|
Park, Playground |
|
Size Irregular
|
1192.88 |
|
Size Total
|
1192.88 M2 |
|
Size Total Text
|
1192.88 M2 |
Rooms
| Level |
Type |
Length |
Width |
Dimensions |
|
Lower Level |
Bedroom 4 |
4.37 m |
3.04 m |
4.37 m x 3.04 m |
|
Lower Level |
Recreation Room |
5.18 m |
4.42 m |
5.18 m x 4.42 m |
|
Lower Level |
Cold Room |
3.71 m |
1.5 m |
3.71 m x 1.5 m |
|
Main Level |
Family Room |
4.99 m |
4.3 m |
4.99 m x 4.3 m |
|
Upper Level |
Living Room |
5.24 m |
4.28 m |
5.24 m x 4.28 m |
|
Upper Level |
Dining Room |
4.38 m |
2.73 m |
4.38 m x 2.73 m |
|
Upper Level |
Kitchen |
4.16 m |
3.34 m |
4.16 m x 3.34 m |
|
Upper Level |
Primary Bedroom |
4.73 m |
4.03 m |
4.73 m x 4.03 m |
|
Upper Level |
Bedroom 2 |
4.2 m |
3.17 m |
4.2 m x 3.17 m |
|
Upper Level |
Bedroom 3 |
3.97 m |
3.16 m |
3.97 m x 3.16 m |
