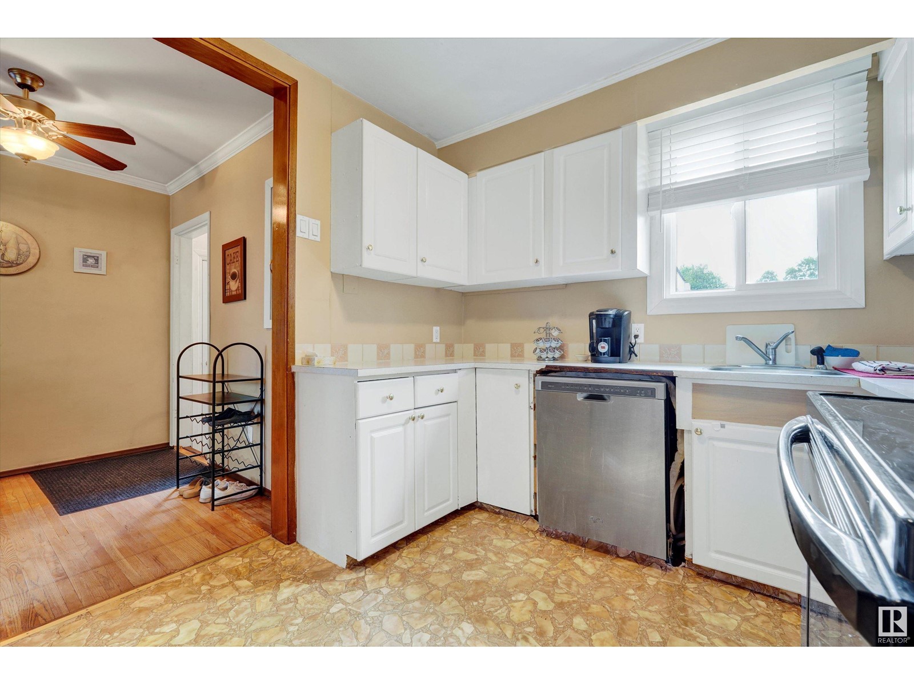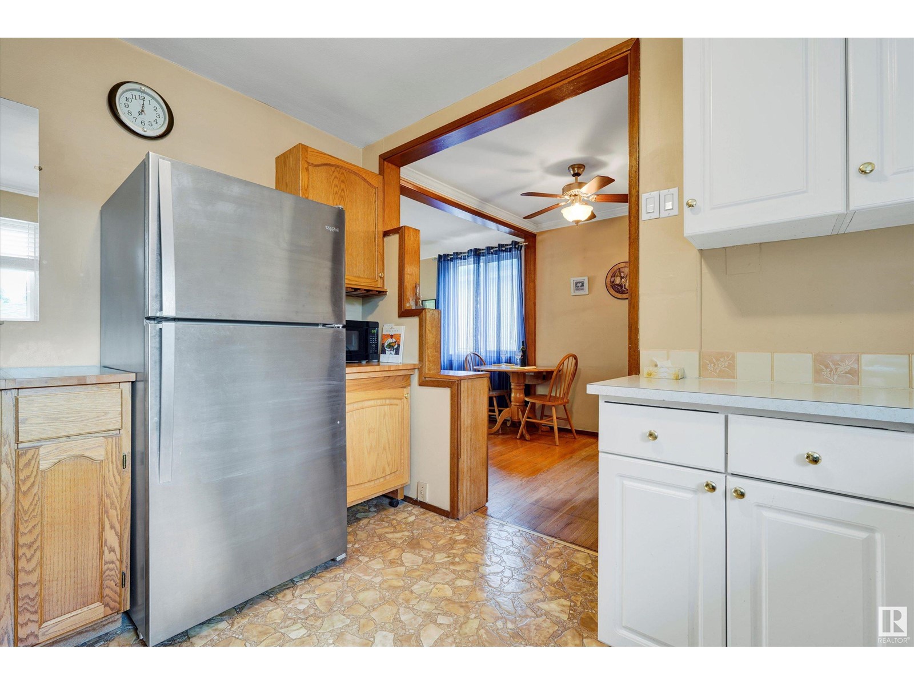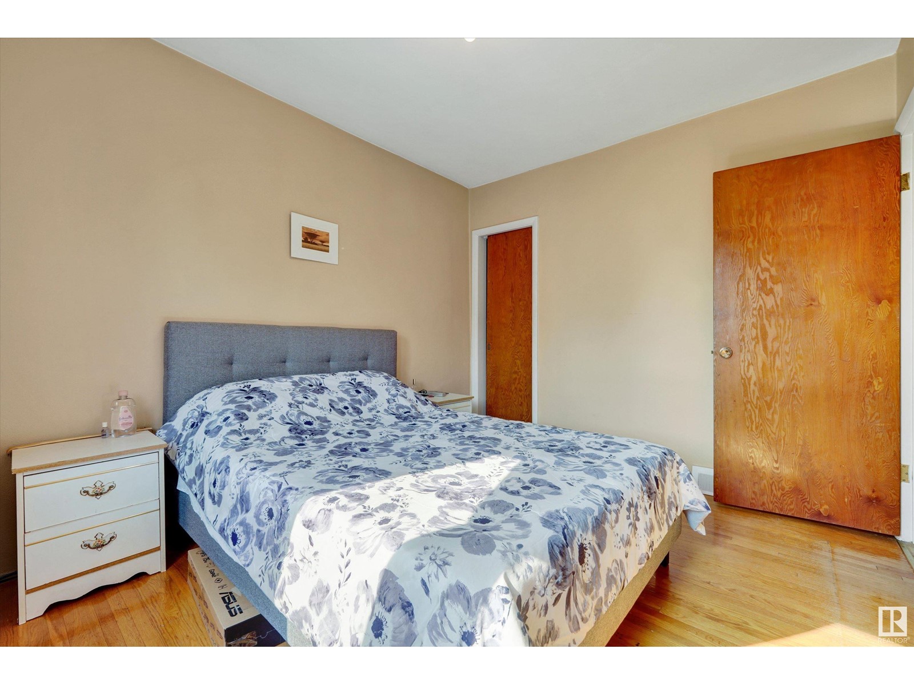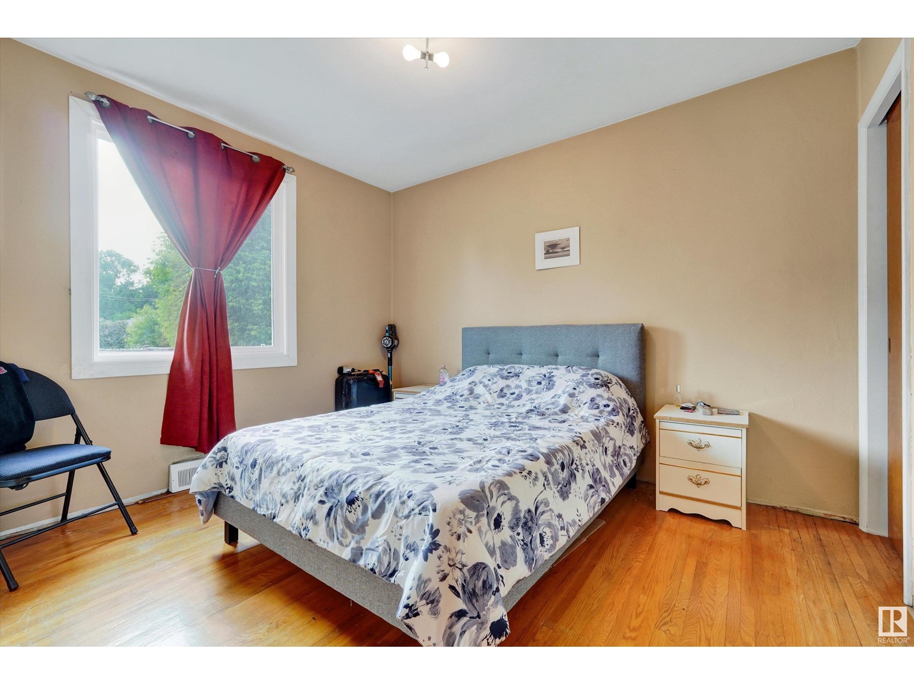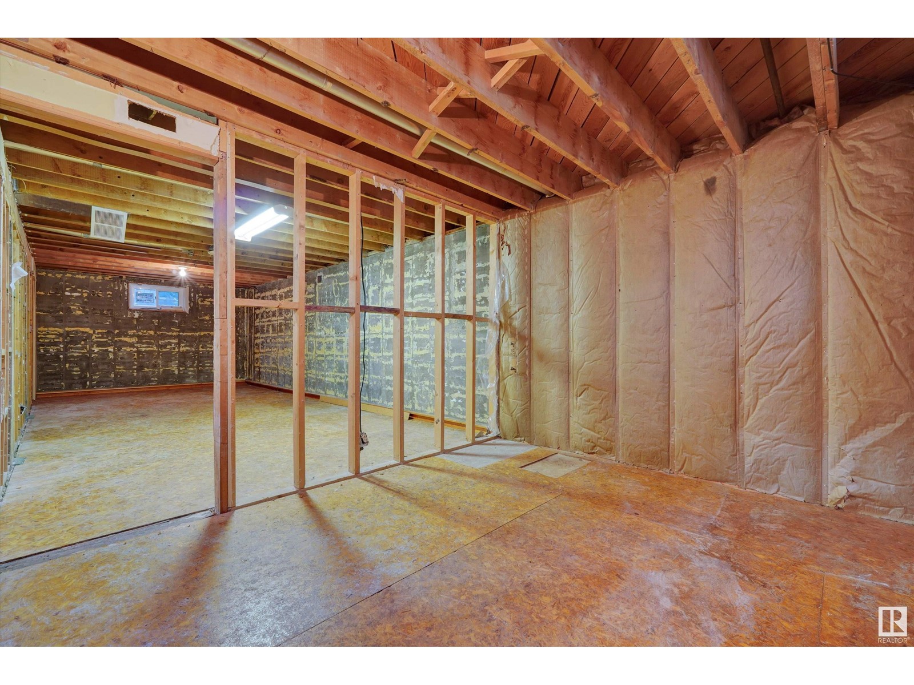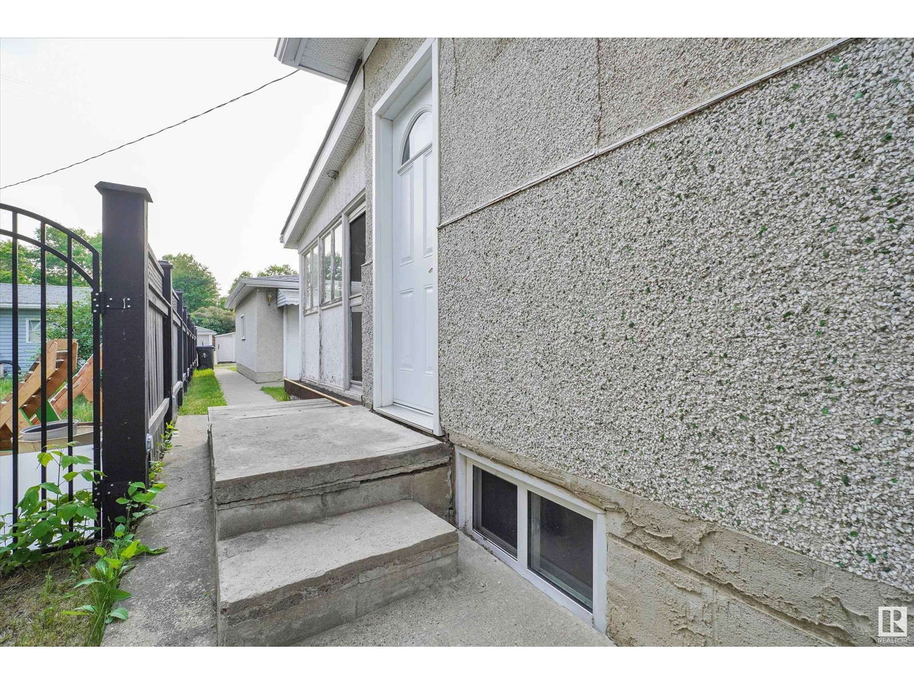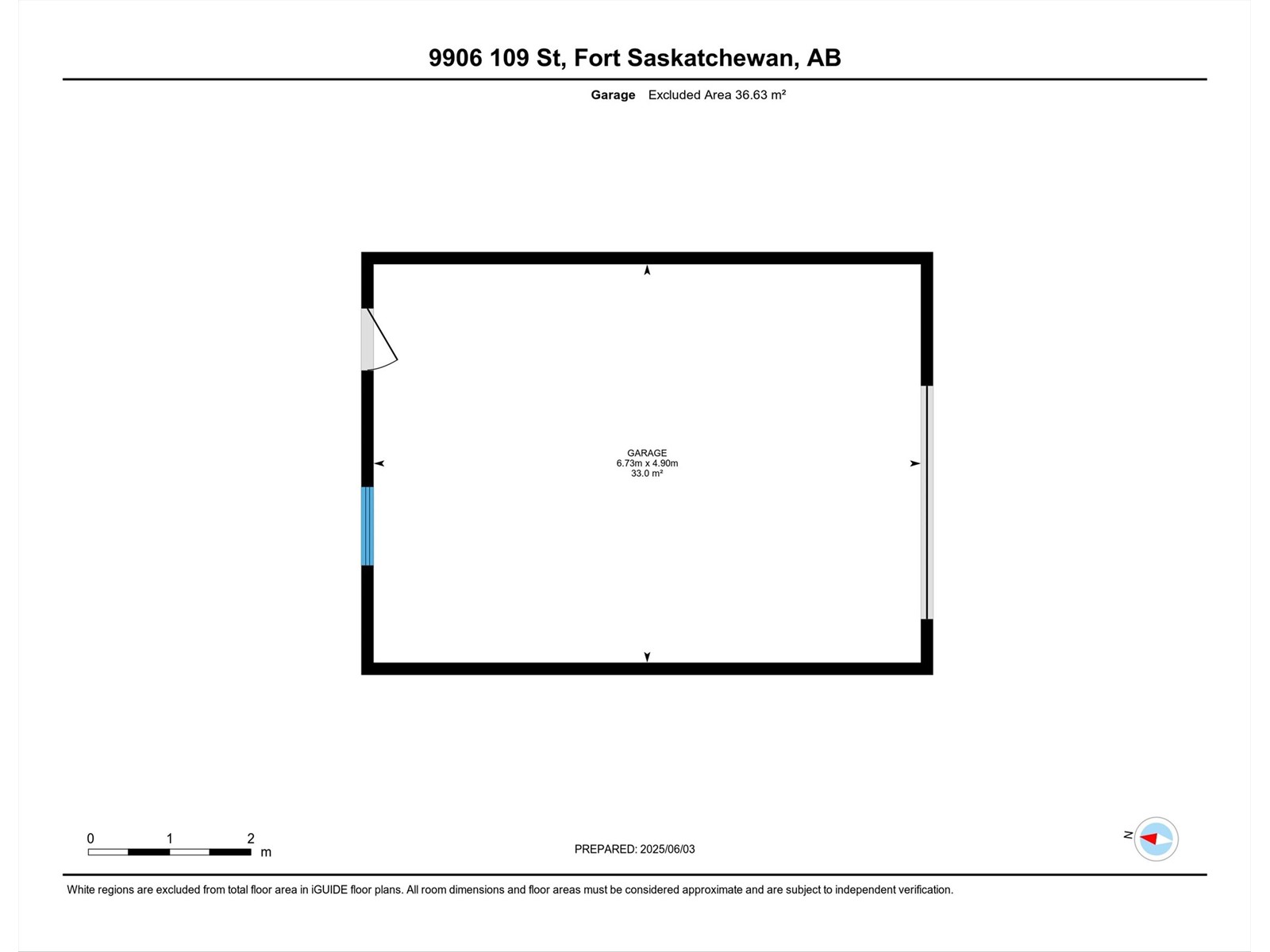9906 109 St Fort Saskatchewan, Alberta T8L 2K2
$320,700
Charming fixer upper with solid bones and BIG potential! Discover the opportunity to personalize this 2 bedroom home nestled in a quiet, tree-lined neighbourhood. Surrounded by large mature trees and set on a peaceful street, this property offers convenience with back lane access, a 22' x 16' single garage with carport and walking distance to amenities and shopping.This home retains its original hardwood floors, ready to be brought back to their former glory! The major things have been done: windows, shingles, soffits and eavestroughs, hot water tank and furnace. Basement has a 2 piece bathroom and is already framed. Whether your are an investor, first time buyer or someone looking to build equity with some elbow grease, this home presents a perfect canvas. With a little vision and some TLC, you can create something truly special! (id:61585)
Property Details
| MLS® Number | E4440189 |
| Property Type | Single Family |
| Neigbourhood | Old Fort Saskatchewan |
| Amenities Near By | Playground, Public Transit, Shopping |
| Features | No Animal Home |
Building
| Bathroom Total | 2 |
| Bedrooms Total | 2 |
| Appliances | Dishwasher, Dryer, Garage Door Opener Remote(s), Garage Door Opener, Refrigerator, Stove, Washer, Window Coverings |
| Architectural Style | Bungalow |
| Basement Development | Partially Finished |
| Basement Type | Full (partially Finished) |
| Constructed Date | 1953 |
| Construction Style Attachment | Detached |
| Cooling Type | Central Air Conditioning |
| Half Bath Total | 1 |
| Heating Type | Forced Air |
| Stories Total | 1 |
| Size Interior | 887 Ft2 |
| Type | House |
Parking
| Detached Garage |
Land
| Acreage | No |
| Fence Type | Fence |
| Land Amenities | Playground, Public Transit, Shopping |
| Size Irregular | 501.68 |
| Size Total | 501.68 M2 |
| Size Total Text | 501.68 M2 |
Rooms
| Level | Type | Length | Width | Dimensions |
|---|---|---|---|---|
| Main Level | Living Room | 5.89 m | 3.57 m | 5.89 m x 3.57 m |
| Main Level | Dining Room | 2.45 m | 2.17 m | 2.45 m x 2.17 m |
| Main Level | Kitchen | 2.87 m | 3.42 m | 2.87 m x 3.42 m |
| Main Level | Primary Bedroom | 3.64 m | 3.56 m | 3.64 m x 3.56 m |
| Main Level | Bedroom 2 | 2.88 m | 3.42 m | 2.88 m x 3.42 m |
Contact Us
Contact us for more information

Dyanna L. Retzlaff
Associate
(780) 998-7400
www.homestodyfor.com/
www.facebook.com/homestodyfor/
www.instagram.com/homestodyfor
317-10451 99 Ave
Fort Saskatchewan, Alberta T8L 0V6
(780) 998-7801
(780) 431-5624











