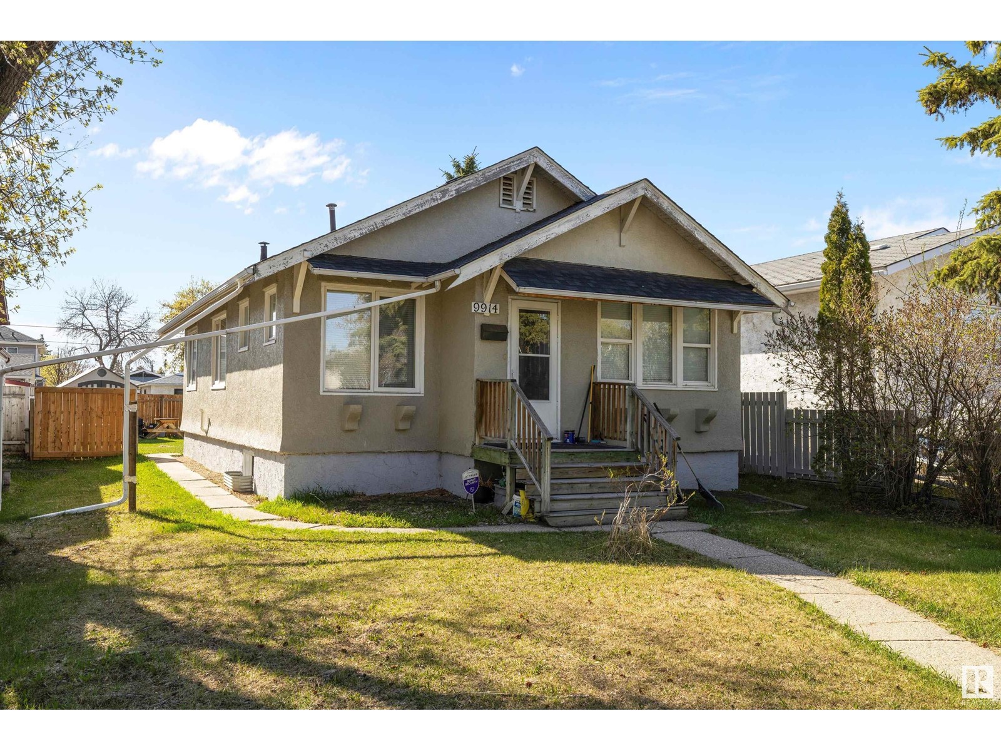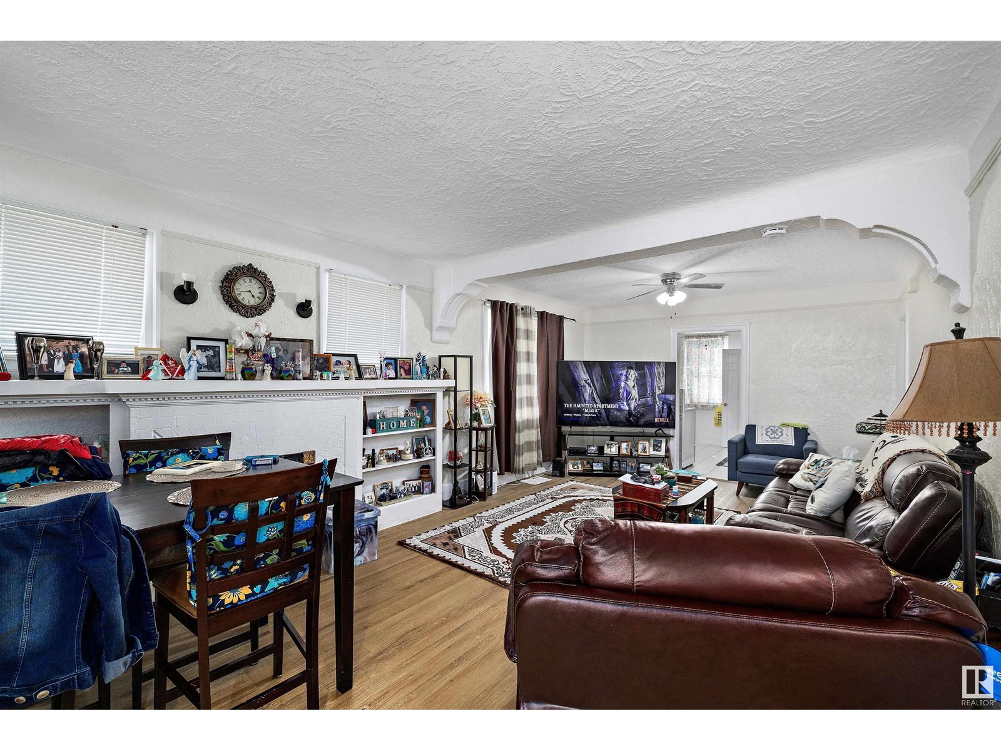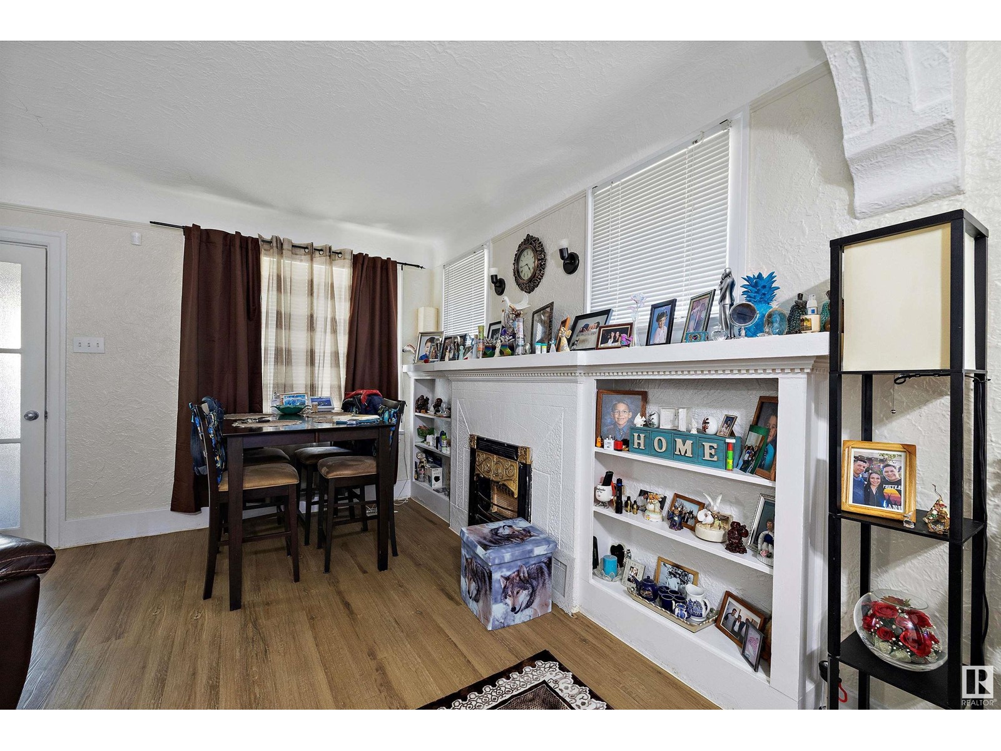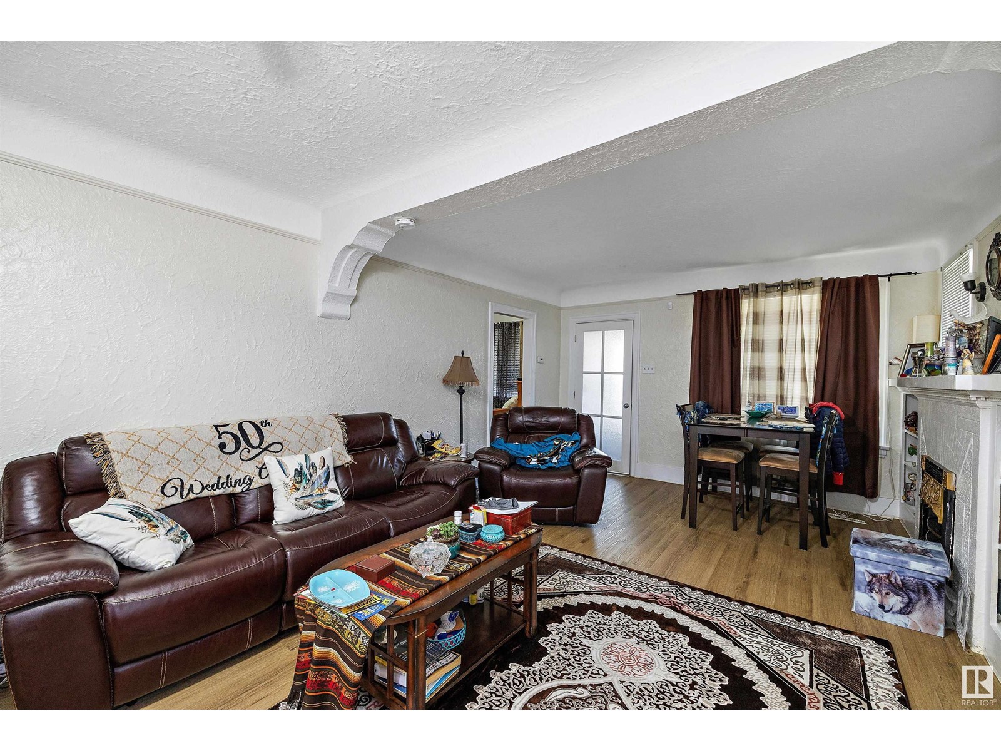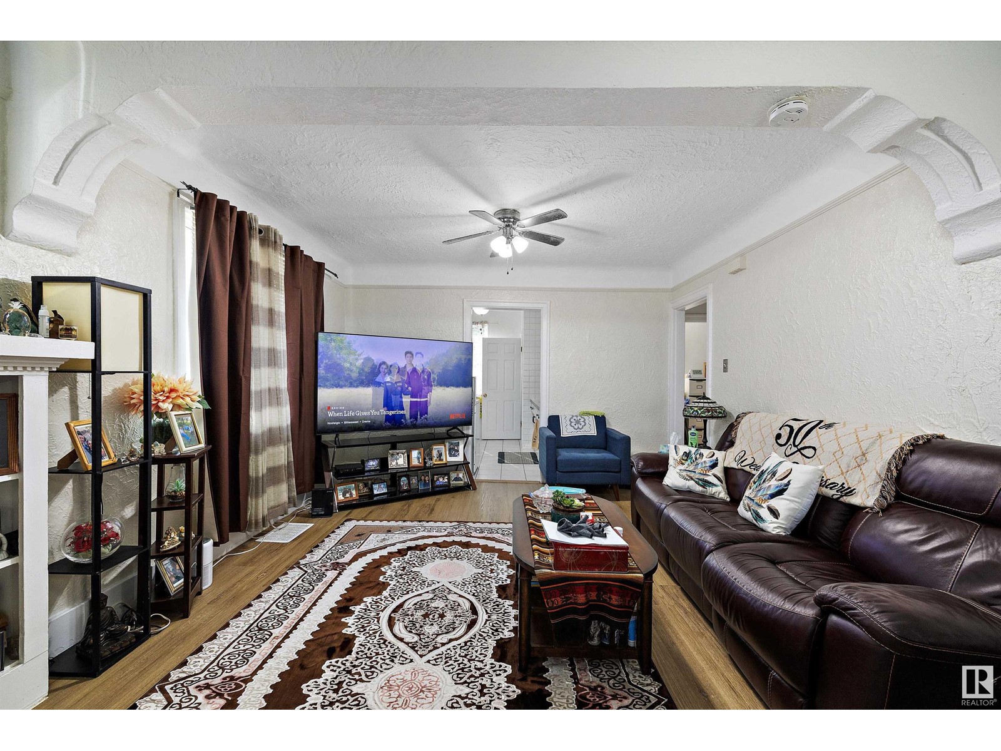9914 161 St Nw Edmonton, Alberta T5P 3H7
$339,900
Discover this spacious home offering nearly 1,800 sq ft of living space, featuring 2 bedrooms upstairs and 1 bedroom downstairs, along with a full bathroom on each level for added convenience. Situated on a generous 40' x 149' lot, this property is ideal for developers—zoned and sized perfectly for a 7-unit redevelopment. Located in a thriving and rapidly growing community, this is a rare opportunity to own a property with both immediate livability and long-term potential. Whether you're looking to invest, develop, or settle into a vibrant neighborhood, this one checks all the boxes! (id:61585)
Property Details
| MLS® Number | E4434751 |
| Property Type | Single Family |
| Neigbourhood | Glenwood (Edmonton) |
| Amenities Near By | Playground, Public Transit, Schools, Shopping |
| Community Features | Public Swimming Pool |
| Features | See Remarks |
Building
| Bathroom Total | 2 |
| Bedrooms Total | 4 |
| Appliances | Dryer, Refrigerator, Stove, Washer |
| Architectural Style | Bungalow |
| Basement Development | Partially Finished |
| Basement Type | Full (partially Finished) |
| Constructed Date | 1929 |
| Construction Style Attachment | Detached |
| Heating Type | Forced Air |
| Stories Total | 1 |
| Size Interior | 907 Ft2 |
| Type | House |
Parking
| No Garage |
Land
| Acreage | No |
| Land Amenities | Playground, Public Transit, Schools, Shopping |
| Size Irregular | 550.04 |
| Size Total | 550.04 M2 |
| Size Total Text | 550.04 M2 |
Rooms
| Level | Type | Length | Width | Dimensions |
|---|---|---|---|---|
| Basement | Bedroom 4 | Measurements not available | ||
| Main Level | Living Room | Measurements not available | ||
| Main Level | Dining Room | Measurements not available | ||
| Main Level | Kitchen | Measurements not available | ||
| Main Level | Primary Bedroom | Measurements not available | ||
| Main Level | Bedroom 2 | Measurements not available | ||
| Main Level | Bedroom 3 | Measurements not available |
Contact Us
Contact us for more information

Hassan Haymour
Associate
www.haymourrealty.com/
15035 121a Ave Nw
Edmonton, Alberta T5V 1P3
(780) 429-4168
