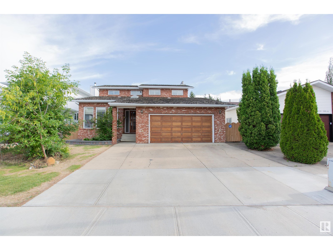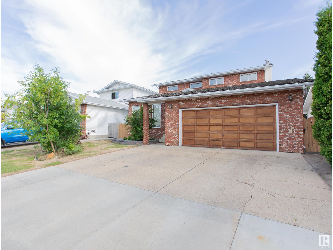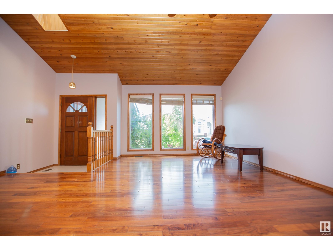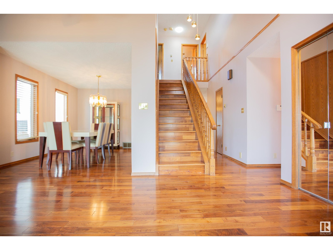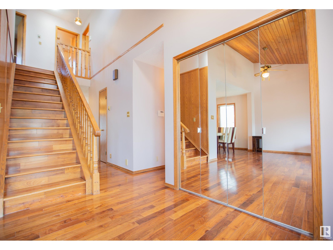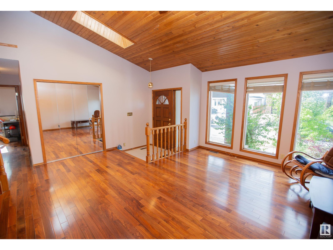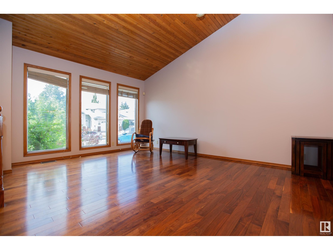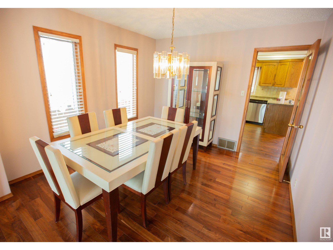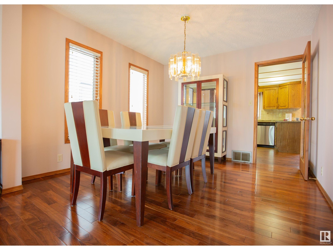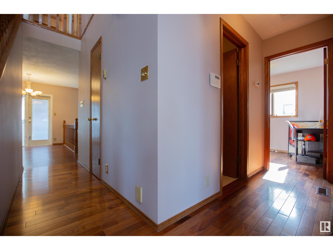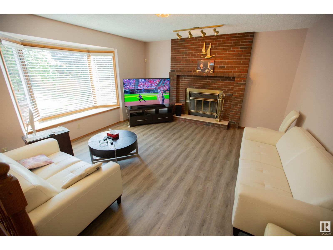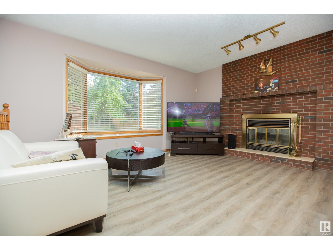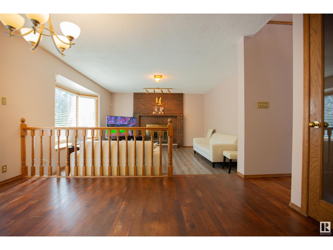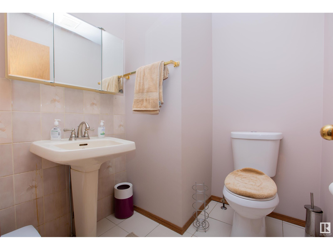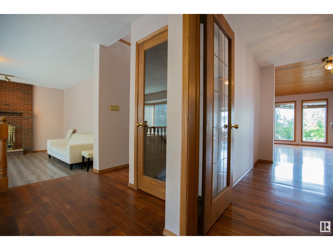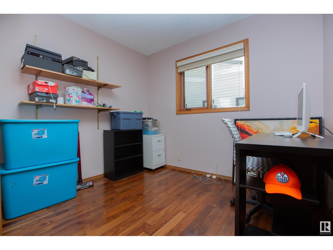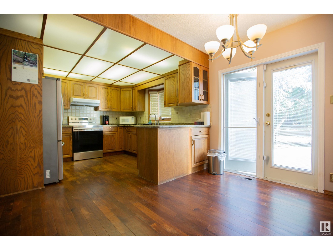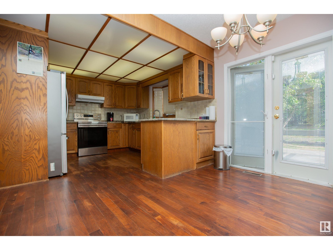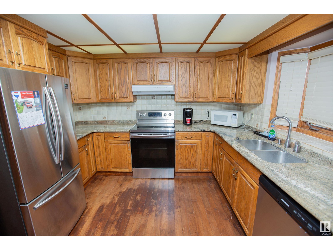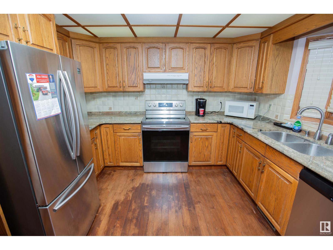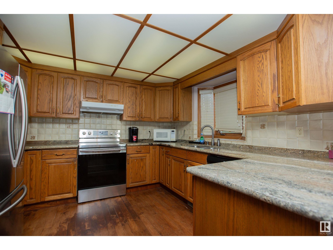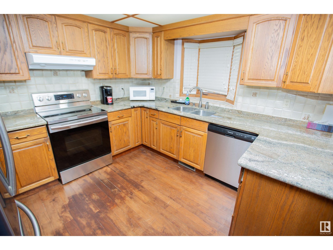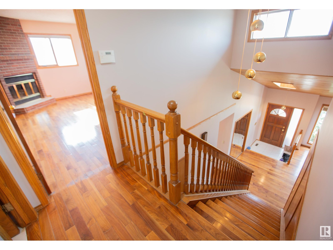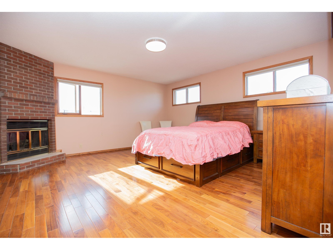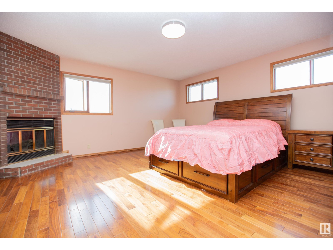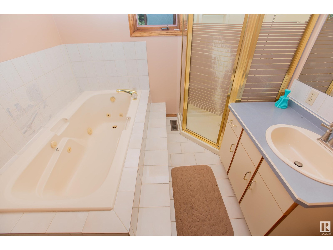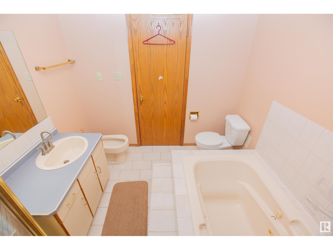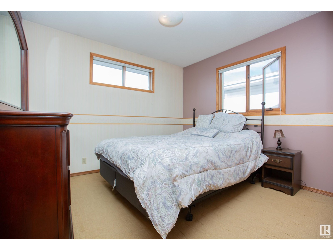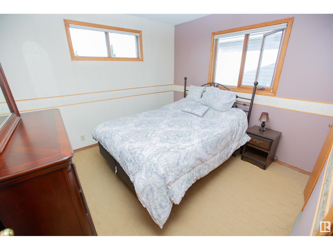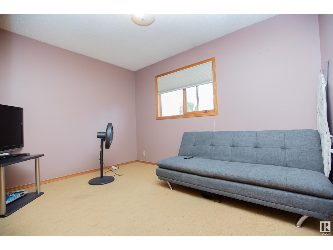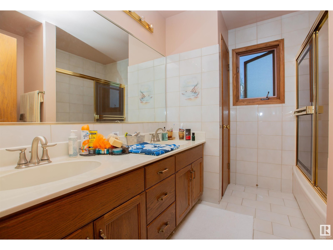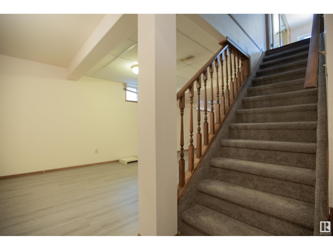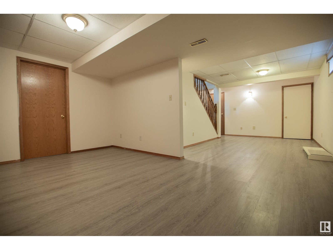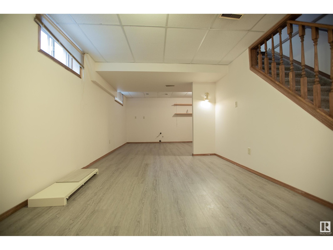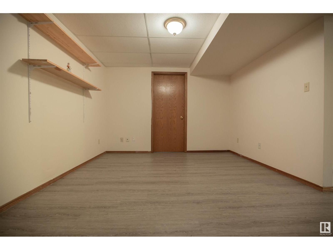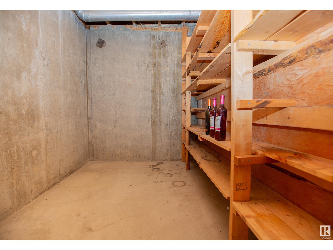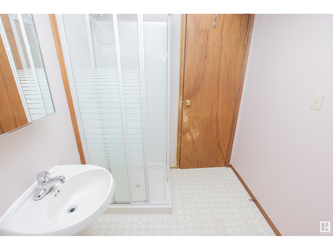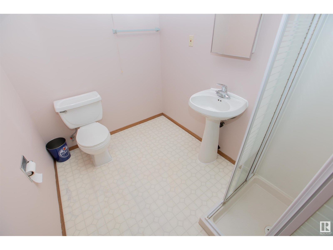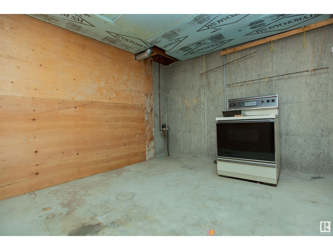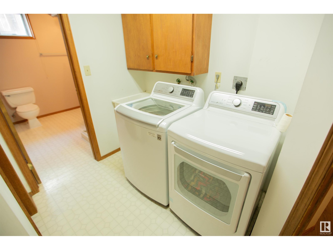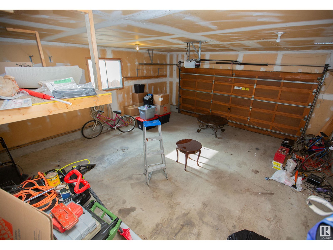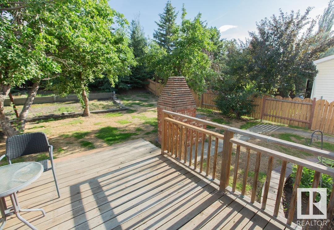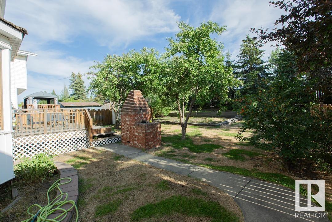4 Bedroom
4 Bathroom
2,060 ft2
Forced Air
$537,000
Gorgeous home with gleaming hardwood floors in Beaumaris . This home offers over 2,000 sqft of living space. .The main level features an inviting living room with vaulted ceilings, a formal dining area, a well-appointed kitchen with an eating nook. The family room boasts a cozy wood-burning fireplace and a bay window, creating a warm and inviting atmosphere. The main floor includes a bedroom and powder room. The kitchen is equipped with oak cabinets, a skylight, and granite countertops, .The upper floor has a generous master suite with a walk-in closet, a second wood-burning fireplace, and ensuite bathroom with a soaker tub and shower. 2 additional spacious bdrms and 4 pcs bathroom. The fully finished basement offers a spacious recreation room, additional bathroom, laundry area, cold room, and a wine cellar. The huge backyard has a cedar deck, and tiered garden beds. The garage is fully finished & oversized. This gorgeous home is within mnts to schools, parks and shopping (id:63502)
Property Details
|
MLS® Number
|
E4447657 |
|
Property Type
|
Single Family |
|
Neigbourhood
|
Beaumaris |
|
Amenities Near By
|
Playground, Public Transit, Schools, Shopping |
|
Features
|
See Remarks |
|
Parking Space Total
|
4 |
|
Structure
|
Deck |
Building
|
Bathroom Total
|
4 |
|
Bedrooms Total
|
4 |
|
Appliances
|
Dishwasher, Dryer, Garage Door Opener Remote(s), Hood Fan, Refrigerator, Stove, Washer |
|
Basement Development
|
Finished |
|
Basement Type
|
Full (finished) |
|
Constructed Date
|
1986 |
|
Construction Style Attachment
|
Detached |
|
Fire Protection
|
Smoke Detectors |
|
Half Bath Total
|
1 |
|
Heating Type
|
Forced Air |
|
Stories Total
|
2 |
|
Size Interior
|
2,060 Ft2 |
|
Type
|
House |
Parking
Land
|
Acreage
|
No |
|
Fence Type
|
Fence |
|
Land Amenities
|
Playground, Public Transit, Schools, Shopping |
|
Size Irregular
|
622.97 |
|
Size Total
|
622.97 M2 |
|
Size Total Text
|
622.97 M2 |
Rooms
| Level |
Type |
Length |
Width |
Dimensions |
|
Basement |
Laundry Room |
|
|
Measurements not available |
|
Basement |
Cold Room |
|
|
Measurements not available |
|
Basement |
Storage |
|
|
Measurements not available |
|
Main Level |
Living Room |
|
|
Measurements not available |
|
Main Level |
Dining Room |
|
|
Measurements not available |
|
Main Level |
Kitchen |
|
|
Measurements not available |
|
Main Level |
Family Room |
|
|
Measurements not available |
|
Main Level |
Bedroom 4 |
|
|
Measurements not available |
|
Upper Level |
Primary Bedroom |
|
|
Measurements not available |
|
Upper Level |
Bedroom 2 |
|
|
Measurements not available |
|
Upper Level |
Bedroom 3 |
|
|
Measurements not available |
