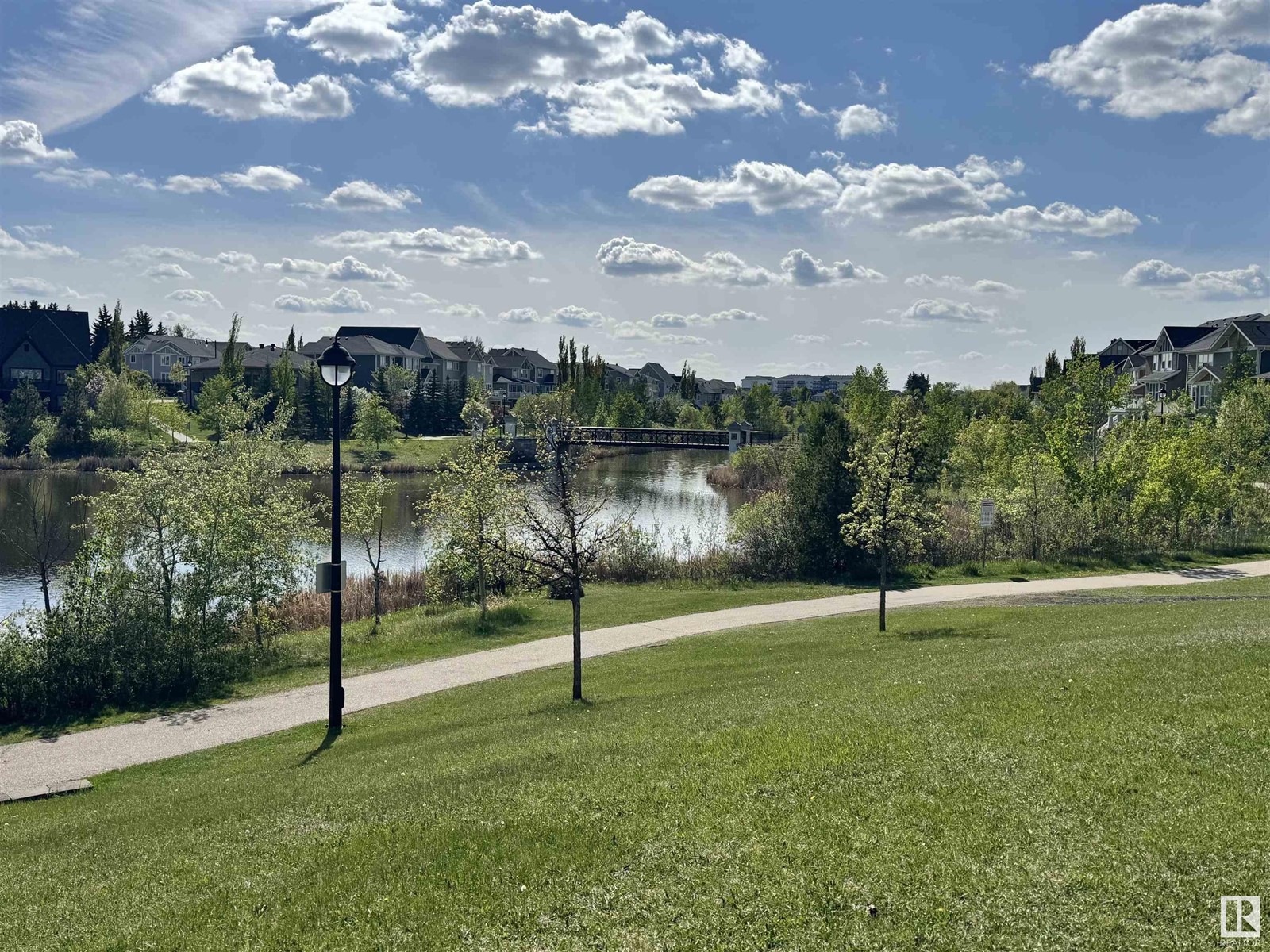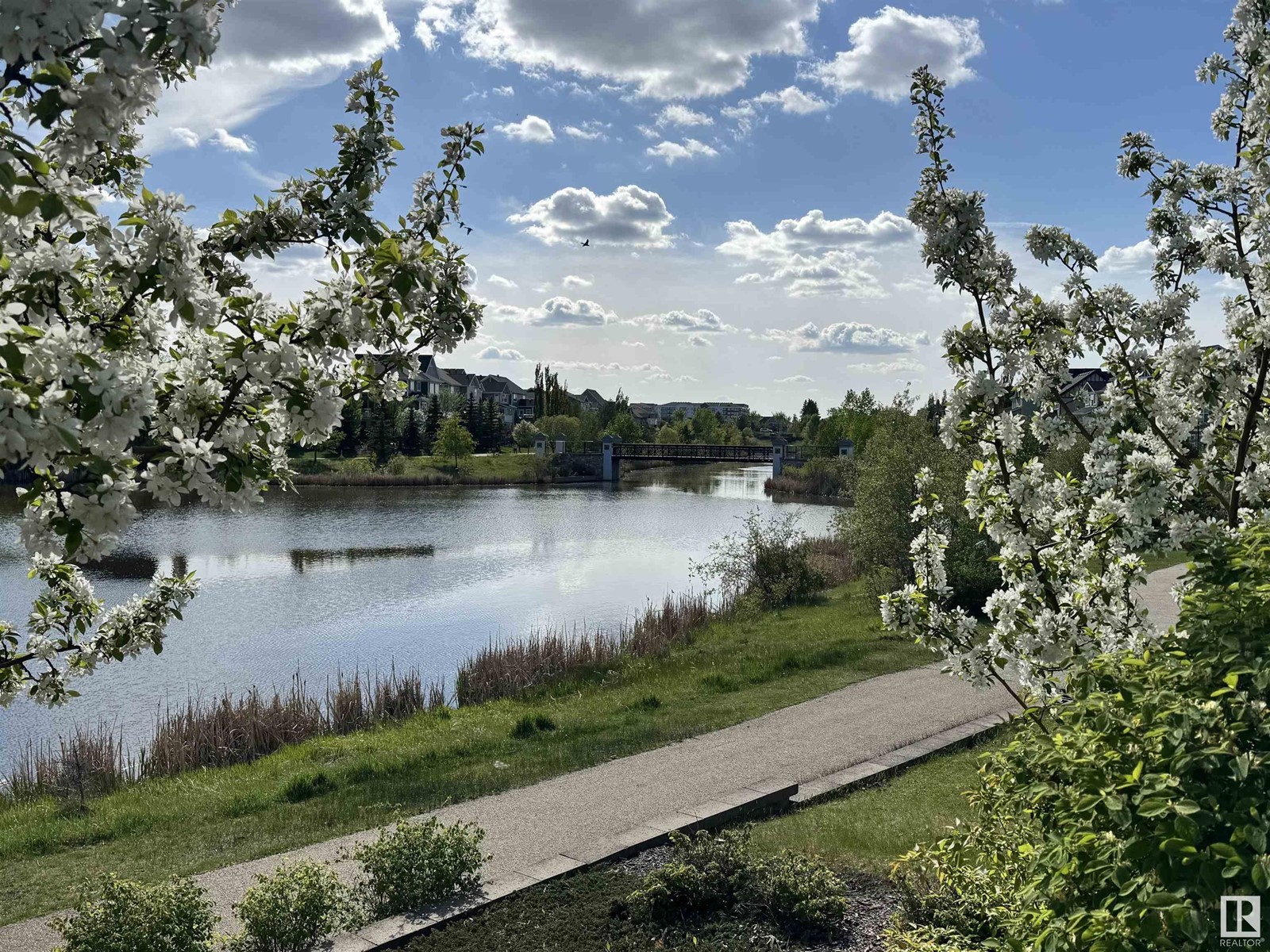4 Bedroom
4 Bathroom
1,815 ft2
Fireplace
Central Air Conditioning
Forced Air
$535,000
LOCATION, LOCATION, LOCATION! This fully finished open concept 2 storey is nestled in the very unique, award winning community of Griesbach. Overflowing with curb appeal, a beautiful front veranda welcomes you to a spacious entryway which leads to a large great room/living room with lovely arch niches over a cozy gas fireplace, beautiful walnut hardwood floors, main floor laundry & half bath, a large kitchen with loads of cabinets, cafe style chef island & walk-in corner pantry and a lovely nook surrounded by windows that look out to its sunny SOUTH FACING BACKYARD that boasts a beautiful stamped concrete patio & walkways, mature trees & perennials. 3 spacious bedrooms on the 2nd floor, including a luxurious primary bedroom with a large walk-in closet and spacious ensuite with separate shower & soaker tub. Luxurious fully finished basement with flex room, lots of storage, an additional bedroom & 3 piece bathroom. Hardie plank siding, A/C, 22x20 garage. BRAND NEW FURNACE. One block from MGG school. (id:61585)
Property Details
|
MLS® Number
|
E4438019 |
|
Property Type
|
Single Family |
|
Neigbourhood
|
Griesbach |
|
Amenities Near By
|
Golf Course, Playground, Public Transit, Schools, Shopping |
|
Community Features
|
Public Swimming Pool |
|
Features
|
Private Setting, Lane, No Animal Home, No Smoking Home |
|
Structure
|
Deck |
Building
|
Bathroom Total
|
4 |
|
Bedrooms Total
|
4 |
|
Amenities
|
Vinyl Windows |
|
Appliances
|
Dishwasher, Dryer, Garage Door Opener Remote(s), Garage Door Opener, Microwave Range Hood Combo, Refrigerator, Stove, Washer |
|
Basement Development
|
Finished |
|
Basement Type
|
Full (finished) |
|
Constructed Date
|
2004 |
|
Construction Style Attachment
|
Detached |
|
Cooling Type
|
Central Air Conditioning |
|
Fire Protection
|
Smoke Detectors |
|
Fireplace Fuel
|
Gas |
|
Fireplace Present
|
Yes |
|
Fireplace Type
|
Insert |
|
Half Bath Total
|
1 |
|
Heating Type
|
Forced Air |
|
Stories Total
|
2 |
|
Size Interior
|
1,815 Ft2 |
|
Type
|
House |
Parking
Land
|
Acreage
|
No |
|
Fence Type
|
Fence |
|
Land Amenities
|
Golf Course, Playground, Public Transit, Schools, Shopping |
Rooms
| Level |
Type |
Length |
Width |
Dimensions |
|
Basement |
Bedroom 4 |
|
|
Measurements not available |
|
Main Level |
Living Room |
4.8 m |
5.1 m |
4.8 m x 5.1 m |
|
Main Level |
Dining Room |
3.3 m |
3.8 m |
3.3 m x 3.8 m |
|
Main Level |
Kitchen |
4.5 m |
2.4 m |
4.5 m x 2.4 m |
|
Upper Level |
Primary Bedroom |
4.1 m |
4.1 m |
4.1 m x 4.1 m |
|
Upper Level |
Bedroom 2 |
3.9 m |
2.9 m |
3.9 m x 2.9 m |
|
Upper Level |
Bedroom 3 |
3.9 m |
2.9 m |
3.9 m x 2.9 m |





































































