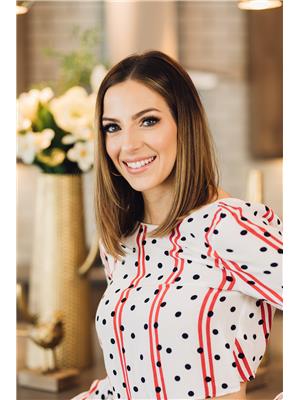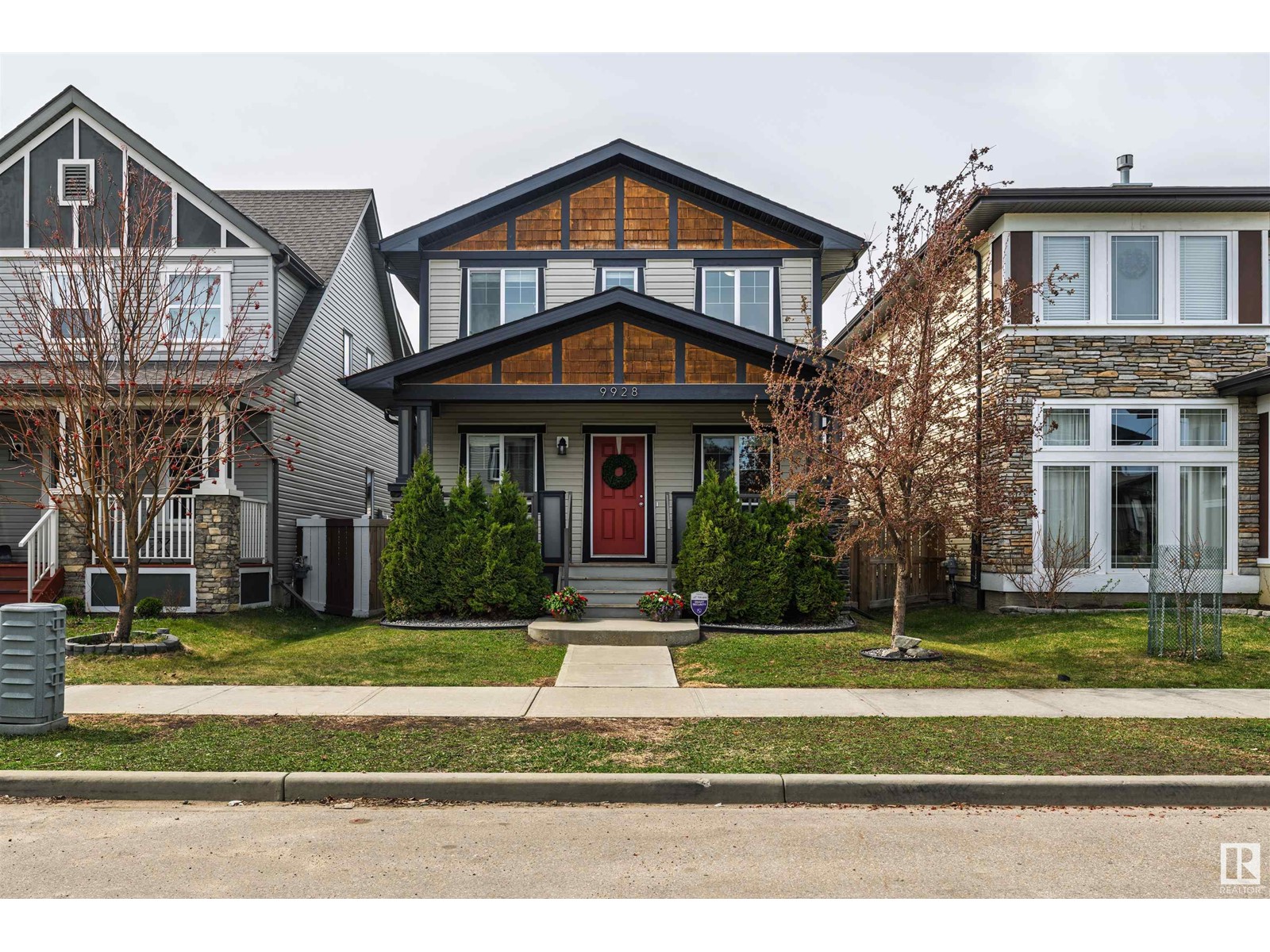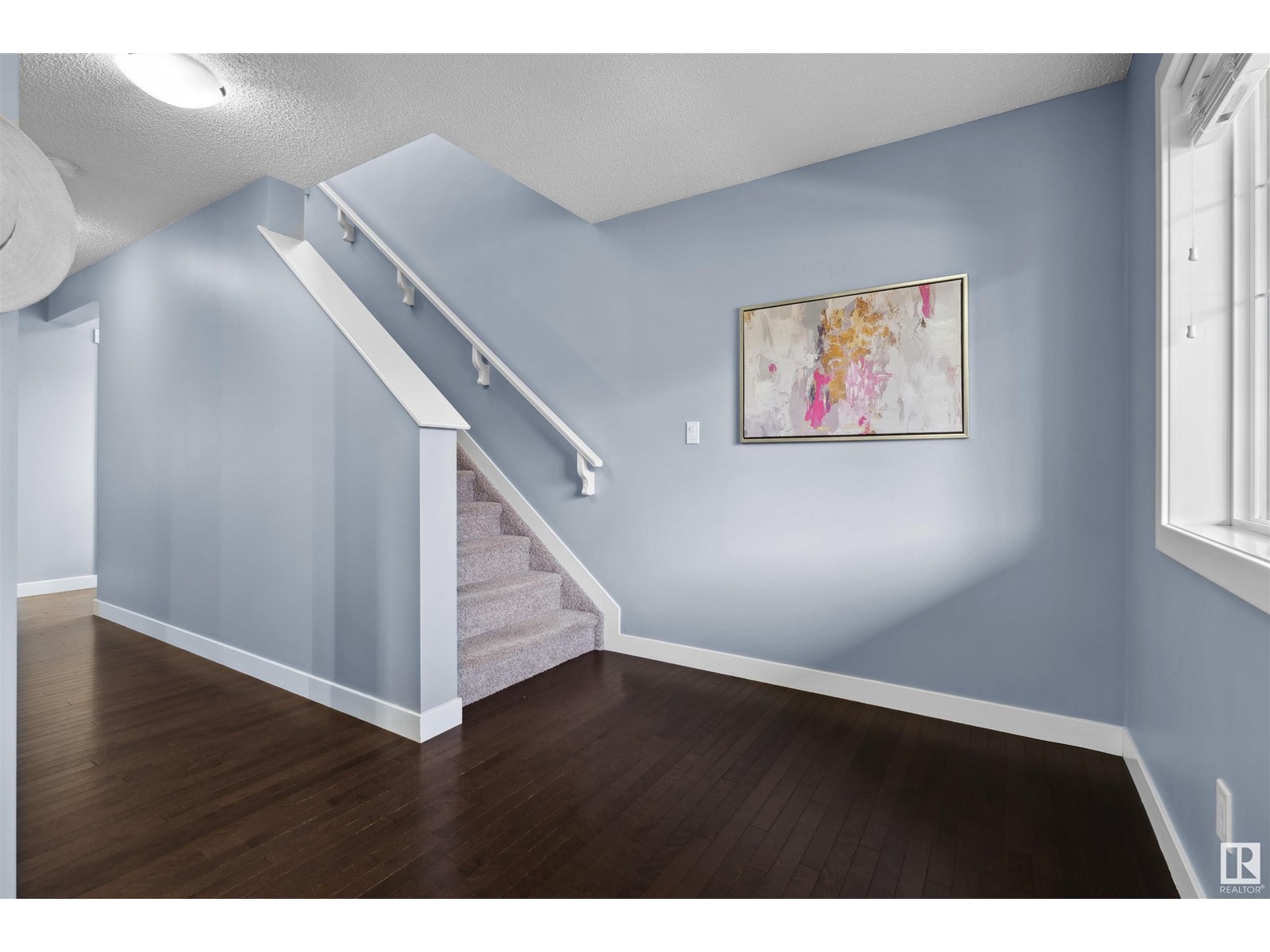9928 221 St Nw Edmonton, Alberta T5T 4M7
$499,900
Craftsman style home in Secord with great curb appeal! The main floor features a dedicated den—perfect for working from home—as well as a spacious kitchen equipped with ample counter space and a gas stove, ideal for the home chef. The open-concept layout continues into a generous dining area and a bright, inviting living room—an ideal space for entertaining guests. Upstairs you'll find a large owner's suite with 4 piece ensuite and walk in closet. You'll also find two additional bedrooms, a full bathroom, and a conveniently located laundry room on the upper level. The basement is unfinished and ready for you to design your future living space perfect for your family's needs. Step outside to enjoy your west-facing backyard, complete with a large deck that's perfect for summer evenings, whether you're relaxing by the fire table or grilling with friends. Additional features include air conditioning and a double detached garage. Enjoy everything this neighborhood has to offer, shopping, parks and schools. (id:61585)
Property Details
| MLS® Number | E4433373 |
| Property Type | Single Family |
| Neigbourhood | Secord |
| Amenities Near By | Playground, Public Transit, Schools |
| Features | Lane |
| Structure | Deck |
Building
| Bathroom Total | 3 |
| Bedrooms Total | 3 |
| Appliances | Dishwasher, Dryer, Microwave Range Hood Combo, Refrigerator, Gas Stove(s), Washer |
| Basement Development | Unfinished |
| Basement Type | Full (unfinished) |
| Constructed Date | 2014 |
| Construction Style Attachment | Detached |
| Half Bath Total | 1 |
| Heating Type | Forced Air |
| Stories Total | 2 |
| Size Interior | 1,680 Ft2 |
| Type | House |
Parking
| Detached Garage |
Land
| Acreage | No |
| Fence Type | Fence |
| Land Amenities | Playground, Public Transit, Schools |
| Size Irregular | 306.78 |
| Size Total | 306.78 M2 |
| Size Total Text | 306.78 M2 |
Rooms
| Level | Type | Length | Width | Dimensions |
|---|---|---|---|---|
| Main Level | Living Room | 4.26 m | 3.66 m | 4.26 m x 3.66 m |
| Main Level | Dining Room | 4.7 m | 3.07 m | 4.7 m x 3.07 m |
| Main Level | Kitchen | 3.99 m | 2.75 m | 3.99 m x 2.75 m |
| Main Level | Den | 2.46 m | 2.48 m | 2.46 m x 2.48 m |
| Upper Level | Primary Bedroom | 4.14 m | 3.54 m | 4.14 m x 3.54 m |
| Upper Level | Bedroom 2 | 2.76 m | 3.06 m | 2.76 m x 3.06 m |
| Upper Level | Bedroom 3 | 2.79 m | 3.08 m | 2.79 m x 3.08 m |
Contact Us
Contact us for more information

Jamie L. Bhatti
Associate
203-14101 West Block Dr
Edmonton, Alberta T5N 1L5
(780) 456-5656
Harman Bhatti
Associate
www.bhattirealty.com/
www.facebook.com/bhattirealty/
203-14101 West Block Dr
Edmonton, Alberta T5N 1L5
(780) 456-5656



































