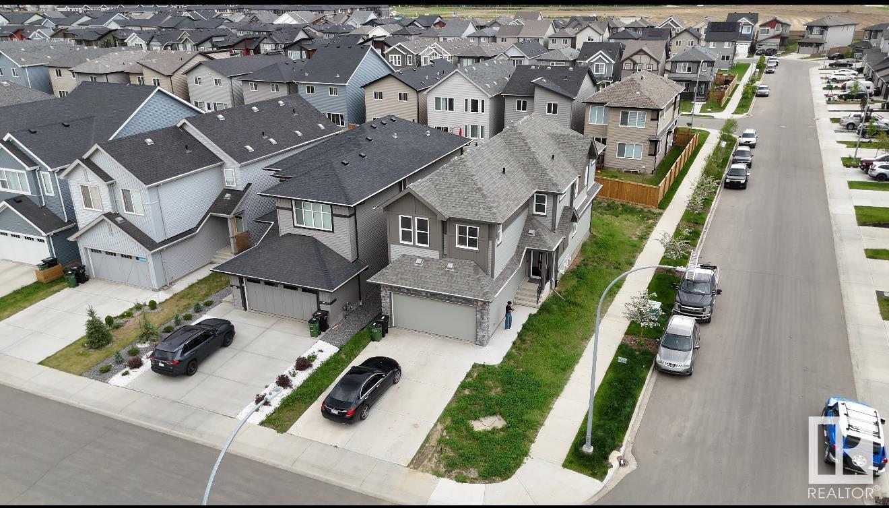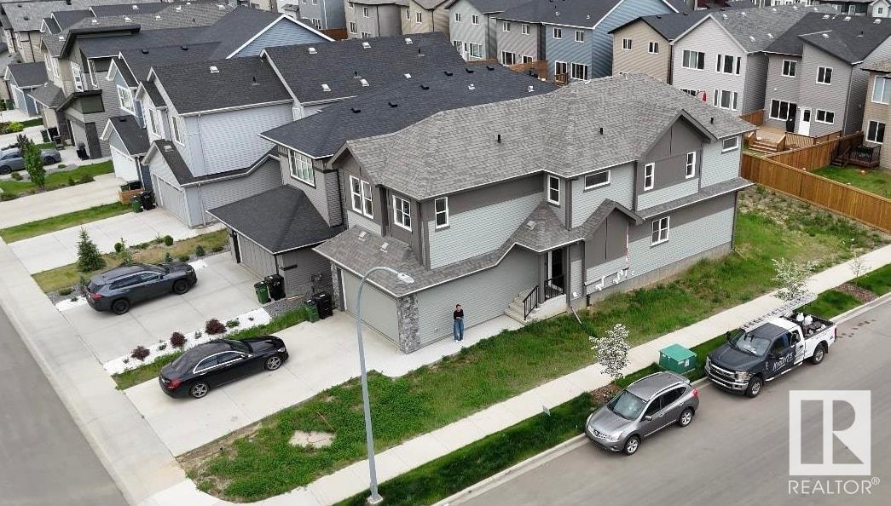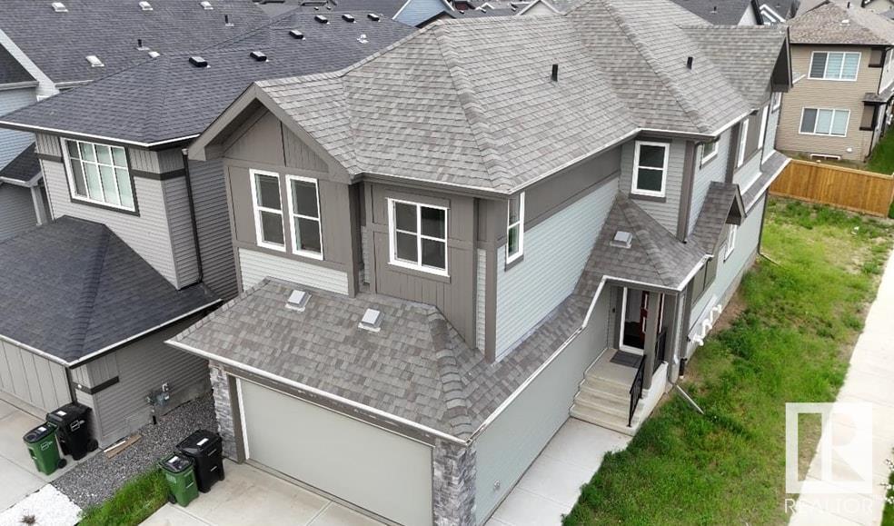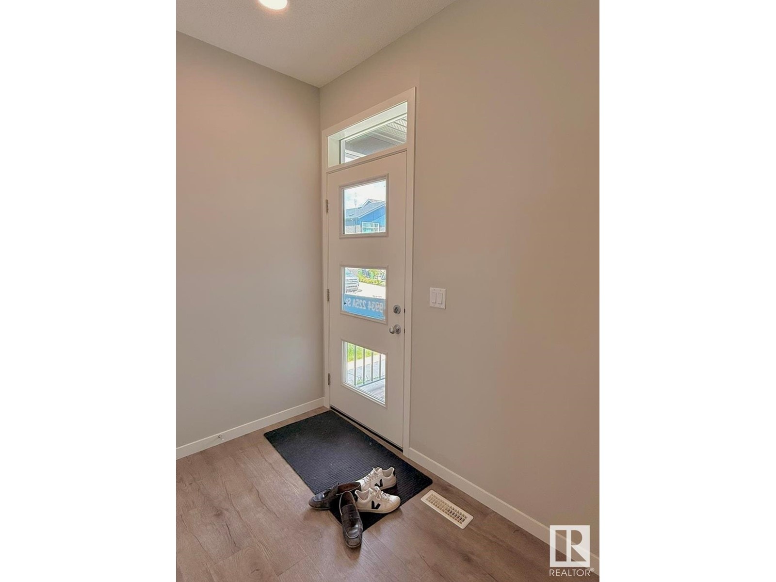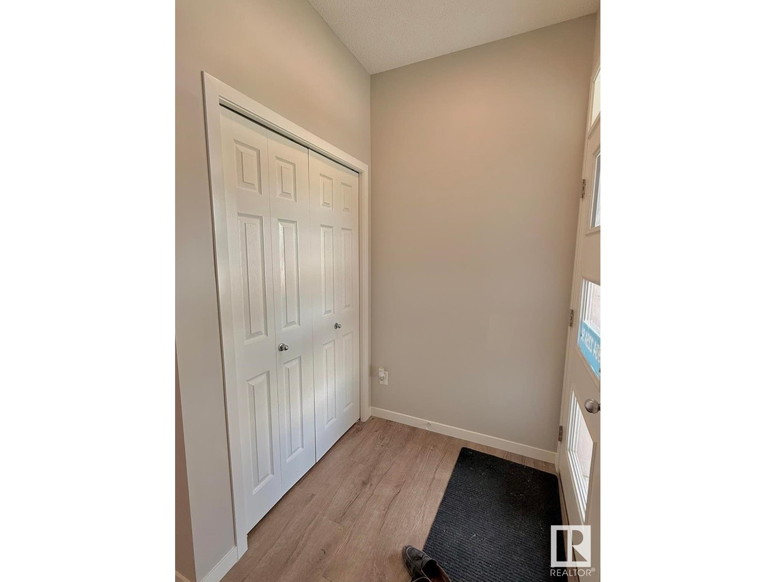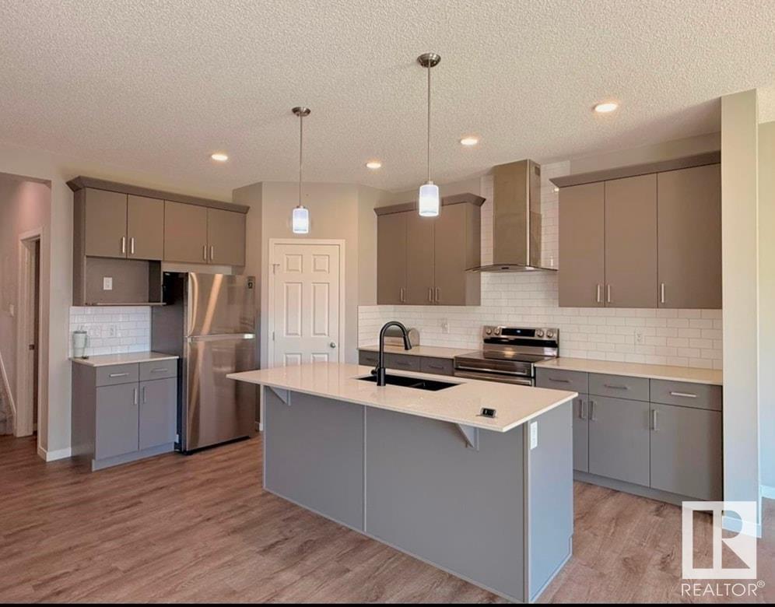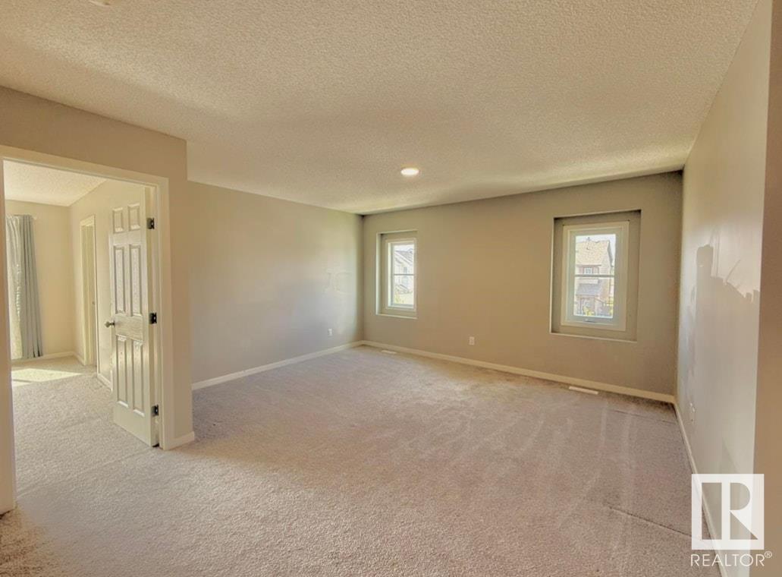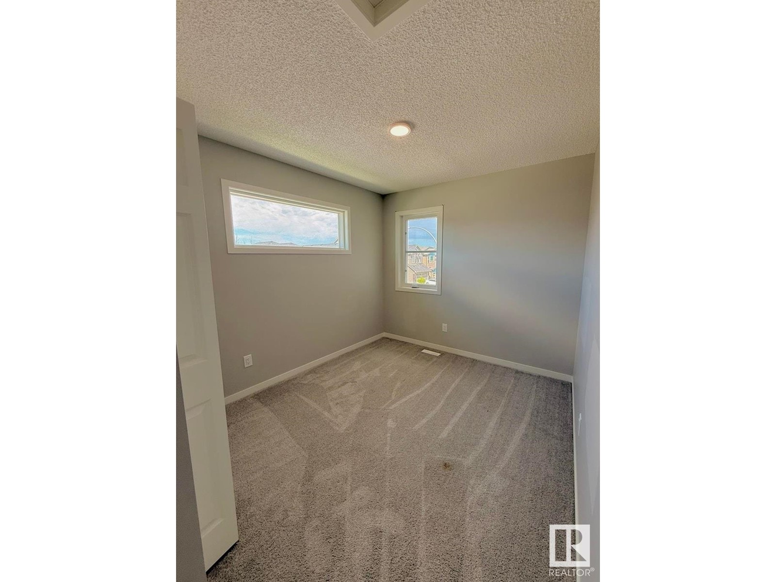9934 225a St Nw Edmonton, Alberta T5T 7R7
$639,999
Welcome to this 2021 built, two story house in Secord, Edmonton located on a corner lot. 2263 square feet, east facing and extra bright and nicely upgraded. Main floor has a powder room, a flex room/den, an upgraded kitchen with stainless steel appliances, dining and living room. Upstairs is a primary bedroom with 5 piece en-suite as well as a walk-in closet, 3 additional bedrooms and a main 4 piece washroom. Convenient upstairs laundry. A few upgrades worth mentioning are LVP on main floor, stainless steel appliances, railing with metal spindles through-out, brick lay subway backsplash, chimney hood fan, walkthrough pantry, bench in mud room, soaker tub and standing shower in en-suite, pot lights, quartz countertops. Unfinished basement for your creative touch. (id:61585)
Property Details
| MLS® Number | E4440493 |
| Property Type | Single Family |
| Neigbourhood | Secord |
| Features | See Remarks |
Building
| Bathroom Total | 3 |
| Bedrooms Total | 4 |
| Appliances | Dishwasher, Dryer, Garage Door Opener Remote(s), Garage Door Opener, Microwave Range Hood Combo, Refrigerator, Washer |
| Basement Development | Unfinished |
| Basement Type | Full (unfinished) |
| Constructed Date | 2021 |
| Construction Style Attachment | Detached |
| Half Bath Total | 1 |
| Heating Type | Forced Air |
| Stories Total | 2 |
| Size Interior | 2,264 Ft2 |
| Type | House |
Parking
| Attached Garage |
Land
| Acreage | No |
| Size Irregular | 398.92 |
| Size Total | 398.92 M2 |
| Size Total Text | 398.92 M2 |
Rooms
| Level | Type | Length | Width | Dimensions |
|---|---|---|---|---|
| Main Level | Living Room | 4.38 m | 3.6 m | 4.38 m x 3.6 m |
| Main Level | Dining Room | 3.44 m | 2.66 m | 3.44 m x 2.66 m |
| Main Level | Kitchen | 3.37 m | 4.75 m | 3.37 m x 4.75 m |
| Main Level | Den | 2.63 m | 3.6 m | 2.63 m x 3.6 m |
| Upper Level | Primary Bedroom | 3.39 m | 4.31 m | 3.39 m x 4.31 m |
| Upper Level | Bedroom 2 | 2.72 m | 3.8 m | 2.72 m x 3.8 m |
| Upper Level | Bedroom 3 | 2.6 m | 3.93 m | 2.6 m x 3.93 m |
| Upper Level | Bedroom 4 | 2.67 m | 3.6 m | 2.67 m x 3.6 m |
| Upper Level | Bonus Room | 4.99 m | 4.41 m | 4.99 m x 4.41 m |
Contact Us
Contact us for more information

Ishwarjot Sohi
Associate
203-14101 West Block Dr
Edmonton, Alberta T5N 1L5
(780) 456-5656
