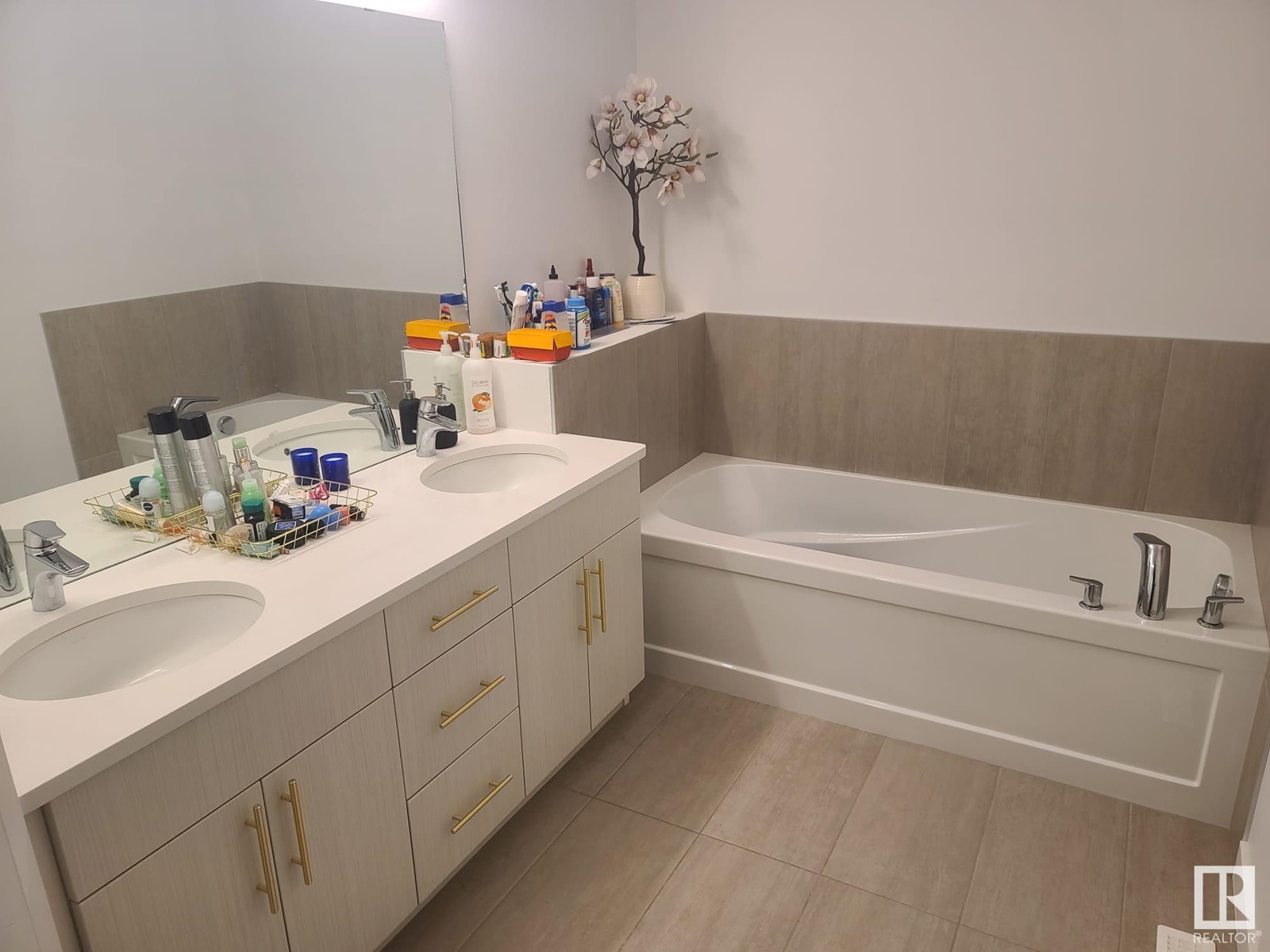3 Bedroom
3 Bathroom
1,861 ft2
Forced Air
$565,000
Step into luxury with this stunning 1800+ sq ft home featuring a chef’s dream kitchen complete with a gas stove, upgraded hood fan, quartz countertops, cabinets to the ceiling, walk-through pantry, large side-by-side fridge/freezer, pot drawers, and an undermount sink. Enjoy 3 spacious bedrooms, 2.5 bathrooms, and a bonus room with skylight. The primary bedroom boasts a vaulted ceiling, 5-piece ensuite with a stand-alone tub, and separate shower. Hunter Douglas Blackout blinds in all bedrooms ensure restful sleep, while upgraded lighting package also includes a smart system /dimmable lighting throughout. The main floor bathroom features a full vanity, and upstairs laundry adds convenience. Beautiful back deck & gas bbq line. With better storage throughout and thoughtful design, this home blends elegance and function seamlessly. Private yard as you have no homes behind you. A perfect blend of style and practicality — move-in ready! 2 schools within 5 min drive. Easy access to the Henday. (id:61585)
Property Details
|
MLS® Number
|
E4440584 |
|
Property Type
|
Single Family |
|
Neigbourhood
|
Stewart Greens |
|
Amenities Near By
|
Playground, Schools, Shopping |
|
Features
|
Cul-de-sac, Flat Site |
|
Parking Space Total
|
2 |
|
Structure
|
Deck |
Building
|
Bathroom Total
|
3 |
|
Bedrooms Total
|
3 |
|
Appliances
|
Dishwasher, Dryer, Freezer, Garage Door Opener Remote(s), Garage Door Opener, Hood Fan, Oven - Built-in, Microwave, Refrigerator, Gas Stove(s), Washer, Window Coverings |
|
Basement Development
|
Unfinished |
|
Basement Type
|
Full (unfinished) |
|
Ceiling Type
|
Vaulted |
|
Constructed Date
|
2020 |
|
Construction Style Attachment
|
Detached |
|
Fire Protection
|
Smoke Detectors |
|
Half Bath Total
|
1 |
|
Heating Type
|
Forced Air |
|
Stories Total
|
2 |
|
Size Interior
|
1,861 Ft2 |
|
Type
|
House |
Parking
Land
|
Acreage
|
No |
|
Fence Type
|
Fence |
|
Land Amenities
|
Playground, Schools, Shopping |
|
Size Irregular
|
288.98 |
|
Size Total
|
288.98 M2 |
|
Size Total Text
|
288.98 M2 |
Rooms
| Level |
Type |
Length |
Width |
Dimensions |
|
Main Level |
Living Room |
4.01 m |
3.61 m |
4.01 m x 3.61 m |
|
Main Level |
Dining Room |
3.59 m |
2.52 m |
3.59 m x 2.52 m |
|
Main Level |
Kitchen |
4.19 m |
2.89 m |
4.19 m x 2.89 m |
|
Upper Level |
Primary Bedroom |
5.17 m |
4.08 m |
5.17 m x 4.08 m |
|
Upper Level |
Bedroom 2 |
3.02 m |
3.15 m |
3.02 m x 3.15 m |
|
Upper Level |
Bedroom 3 |
3.12 m |
3.01 m |
3.12 m x 3.01 m |
|
Upper Level |
Bonus Room |
3.53 m |
3.05 m |
3.53 m x 3.05 m |

















