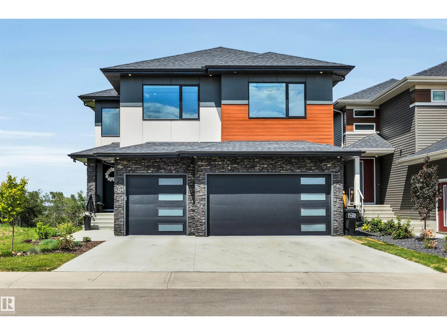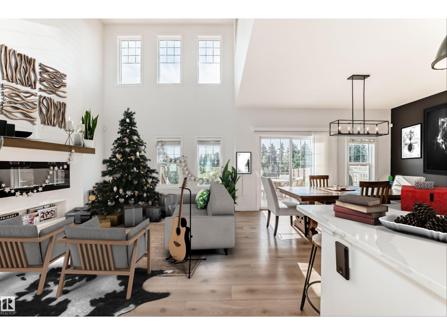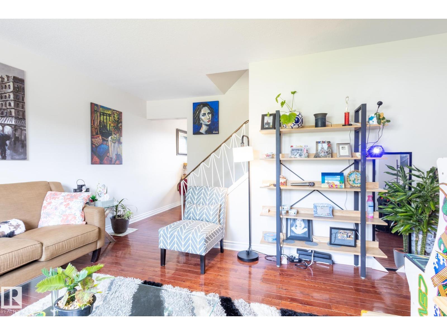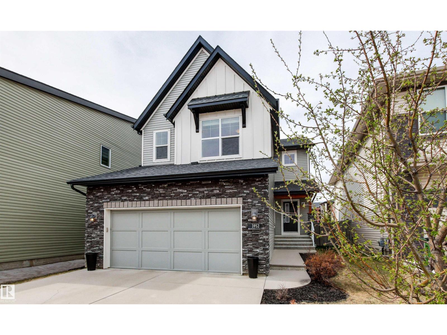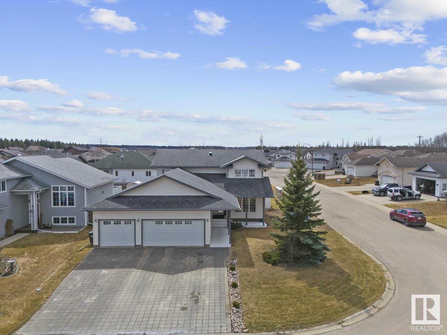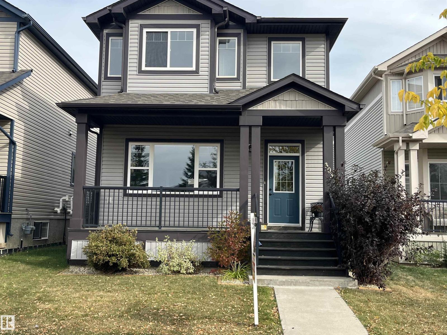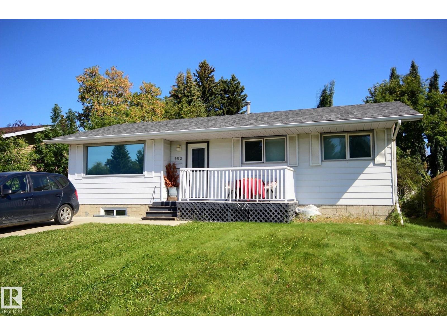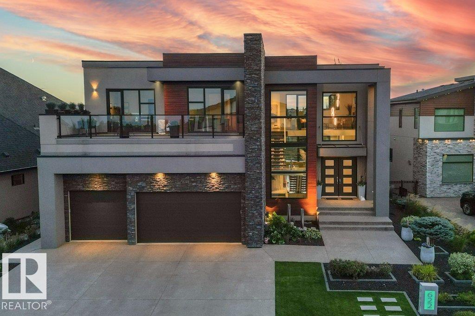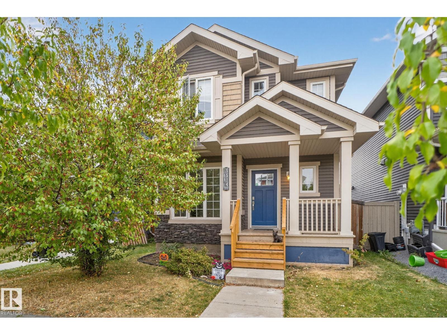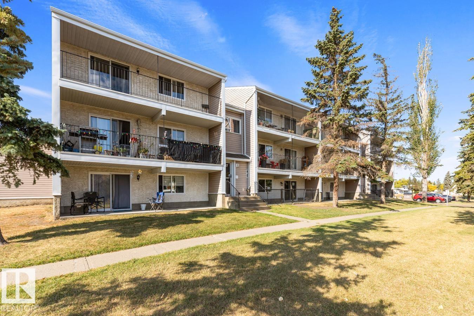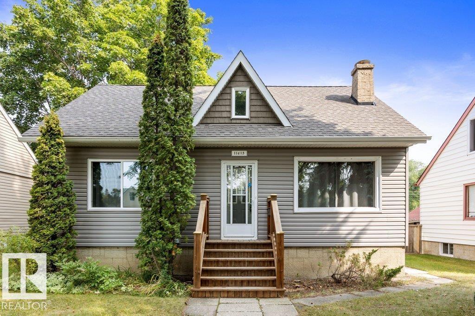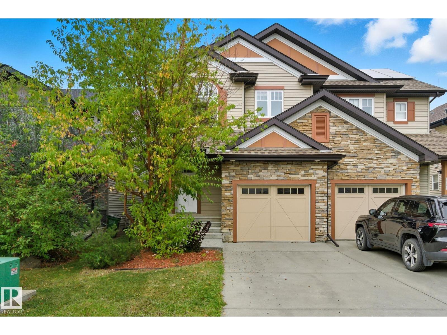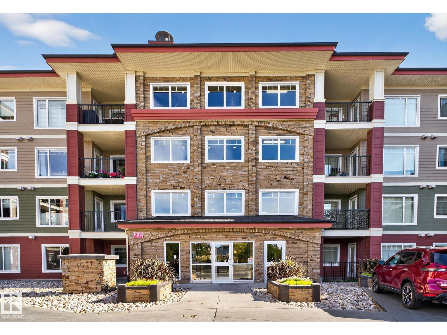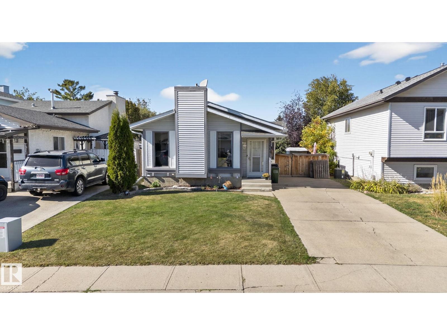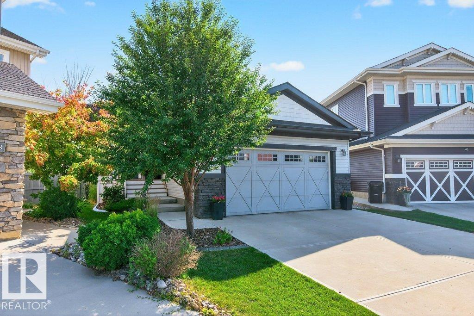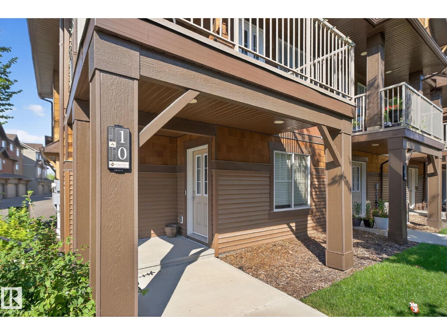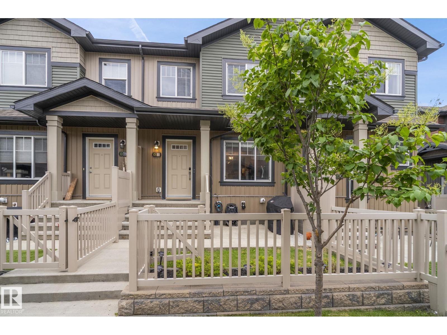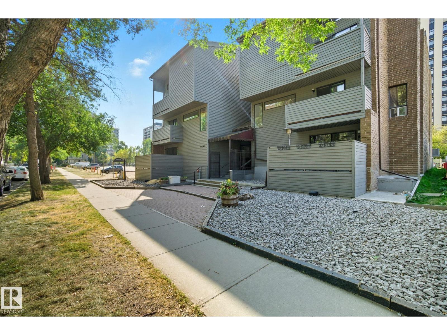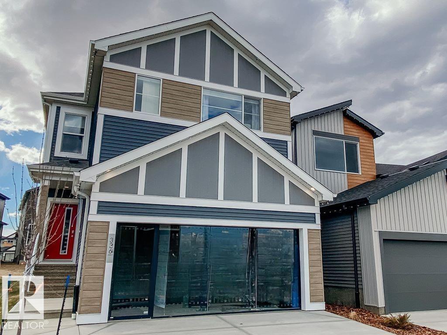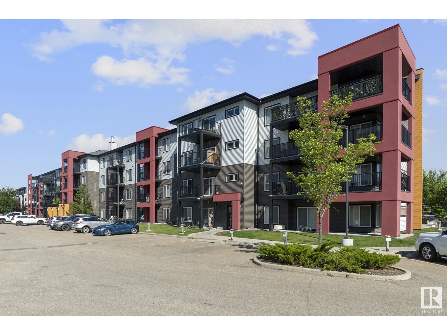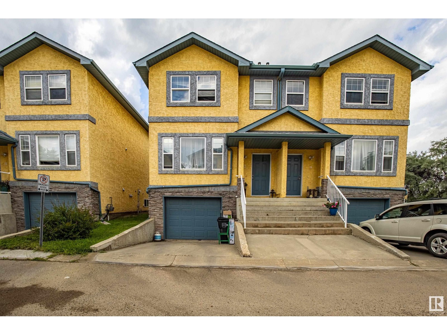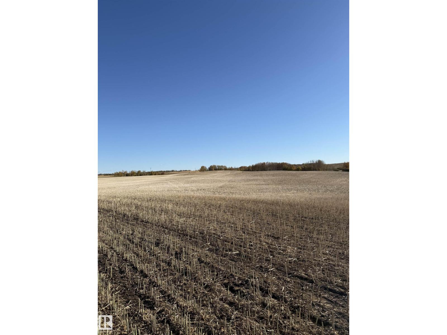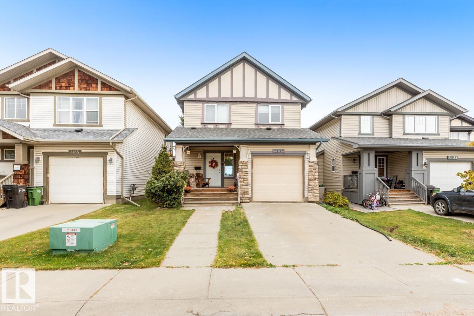1730 27 St Nw
Edmonton, Alberta
Welcome to this beautiful half duplex in Laurel, perfectly situated on a corner lot backing onto greenery and a walking trail. The main floor features a bright living room, modern kitchen, dining area with access to the deck, and a convenient 2-pc bath. Upstairs offers a spacious primary suite with walk-in closet and 4-pc ensuite, plus two additional bedrooms and another full bath. The basement is finished with a spare bedroom, Kitchen and bathroom, and also has a separate side entrance. Walking distance to schools, parks, and the recreation centre, with a pathway leading directly to the trail system right outside your door—this home truly combines comfort, convenience, and location! (id:63502)
RE/MAX Excellence
1293 Peregrine Tc Nw
Edmonton, Alberta
Custom Built Contemporary Masterpiece Hawks Ridge Undoubtedly the Finest Luxury Home, and Location in the Ridge. 4,185 Sq Ft of Total Development . 5 Bedrooms 5 Bathrooms. Light Bright Open Plan Main Floor Living Space. Living Room w/ Linear Fireplace . Master Top Chefs Gourmet Kitchen .Incredible Sized Granite Island, Professional Top Line Appliances Gas Range, Built in Oven, Microwave. Dining Area w/ Deck Overlooking the Lake. Entertainers Dream. Lets' Add in a Second Spice Kitchen on Main Fully Fixtured for you Culinary Magic. Glide up the Impressive Staircase to the 2nd level.Resort Style Primary Suite, 3 Additional Bdrms, Laundry. Walkout Basement Features 5 th Bdrm, Full Bath, / Gym Area Patio, Private Patio Access .All Top Line Finishings Throughout. 9' Ceilings Triple Paine Windows. L.E.D Lighting / Fixtures / Technicolor Valence in Living Rm.Smart Wired, Central Air. Hardie Board, Acrylic Exterior. Triple Garage. Walkway / Path Below Property Move-In Marvel 1293 Peregrine Terrace. (id:63502)
Royal LePage Noralta Real Estate
71 Jamison Cr
St. Albert, Alberta
Imagine celebrating the holidays in this stunning home - Move in by Christmas time and start making memories! This GORGEOUS home backs directly onto a naturalized pond and has 3000sqft of living space, a private pie-shaped yard, and a short walk to Jubilation Beach! Inside, soaring vaulted ceilings showcase an open layout, featuring an incredible gas fireplace, Central A/C and a modern kitchen with a walk-through pantry/mudroom. A main floor den/extra bedroom adds flexibility! Upstairs features a bright bonus room overlooking the lake, plus 3 spacious bedrooms including a luxurious primary suite with spa ensuite and walk-in closet. The FULLY FINISHED BASEMENT offers more space with a family room, a large bedroom, and another full bath. Discover amazing new schools, parks, playgrounds, and walking trails that will take you there! Experience the one-of-a-kind lifestyle on Jamison Cres, with it's unique SUMMER BBQ BLOCK PARTIES, and Annual Block-wide Easter Egg Hunts! See 3D TOUR Link in URL section (id:63502)
Royal LePage Arteam Realty
170 Mayfair Mews Me Nw
Edmonton, Alberta
The perfect home for any growing family! Ideal location w/ multiple schools, major shopping, rec center & more all within walking distance. Beautiful curb appeal w/ classic cedar shakes, and high-quality wood exterior adorn this updated home. Boasting 4 bedrooms, 2 bathrooms, 3 floors of living space, maintenance-free backyard, and serene courtyard connecting to a (rare) steel wheelchair access ramp to the front door. Upon entering, you will be struck by the pride of ownership: renovated, clean, modern, and loved. The main floor has several large and updated windows, gorgeous hardwood flooring throughout, and spacious kitchen w/ SS appliances. Upstairs provides 3 spacious bedrooms w/ newer windows & updated full bathroom. The bsmt provides a HUGE 4th bedroom, and 3-pce bath. The massive utility room provides w/ more storage, and a newer HWT & a central vac system. Enjoy the private backyard w/ charming uni-stone patio, high fences & large storage shed. Energized parking stall. This is home! (id:63502)
The E Group Real Estate
3952 Claxton Lo Sw
Edmonton, Alberta
This beauty has a wonderful floor plan and is situated in a quiet crescent in the up and coming community of CHAPPELLE! Close to walking trails, a new school, shopping and easy access to the ANTHONY HENDAY! The main floor is great for entertaining with a HUGE ISLAND in the kitchen, SPACIOUS LIVING ROOM with GAS FIREPLACE and STONE FEATURE WALL, PLUS a MAIN FLOOR DEN/FLEX ROOM!!! Featuring GRANITE, STAINLESS STEEL, ENGINEERED HARDWOOD, WALK THRU PANTRY, 2ND FLOOR BONUS ROOM, LAUNDRY ROOM off the MASTER BEDROOM, and 3 SPACIOUS BEDROOMS. The master bedroom has a LUXURIOUS ENSUITE with SLIDING BARN DOOR for privacy, HIS & HER SINKS, SOAKER TUB, OVERSIZED SHOWER and WALK-IN CLOSET that leads to the LAUNDRY ROOM! The attached garage has super high ceiling for added storage. Deck in the backyard is perfect for summer BBQ's, fenced yard. Just move in and enjoy this immaculate home! Seller to provide Original RPR with Title insurance - Fence built *Note commissions* (id:63502)
Royal LePage Noralta Real Estate
2614 6a Av
Cold Lake, Alberta
Great family home in the prime location of Lakewood Estates, just a stone's throw from the lake and MD Park. This property boasts a heated triple garage and a oversized driveway, all situated on a corner lot. The home has nice curb appeal, featuring a covered entry and a welcoming front porch. Inside, you'll find a spacious entrance, fresh paint throughout and new flooring on the main level. Enjoy a formal living and dining area, as well as a cozy family room with gas fireplace and an eat-in kitchen perfect for casual gatherings. The kitchen is equipped with ample cabinetry and counter space, complemented by large windows that overlook the fully fenced backyard, which includes a deck with N/G hookup, shed & firepit Area. Upstairs, you will find 2 large bedrooms and a 4pc bathroom and a generous primary bedroom includes a ensuite bathroom with a soaker tub and shower. The basement is currently unfinished, presenting tons opportunity for you to create your ideal space. (id:63502)
Royal LePage Northern Lights Realty
303 Sheridan Wy
Leduc, Alberta
Just listed! This GREAT Family home located in a desirable neighborhood and is move in ready. Home features 4 Bedrooms, 2 1/2 baths, hardwood flooring, gas fireplace, central A/C for the hot summer months, island in the kitchen, and an oversized 23x25 heated garage with 9' walls with a vaulted ceiling. The back yard is fenced and landscaped with rock and turf. The large deck with access from the kitchen makes outdoor entertaining easy. The main bedroom features a 4-piece ensuite and large walk-in closet. The basement has a large rec room and bedroom. Located in the family friendly neighbourhood of Suntree with a playground in walking distance, nearby are great schools, golf course, parks and shopping. (id:63502)
Logic Realty
162 Georgian Wy
Sherwood Park, Alberta
Back on the market due to buyer Financing. INVESTMENT OPPORTUNITY! Gem of a rental with LEGAL Basement Suite and Double Detached garage in the heart of Sherwood Park. Long term tenants (both 4+ years and counting) to be assumed by buyer with leases expiring in May and June of 2026. Upstairs pays $1635/mth, downstairs pays $1225/mth plus another $200 for exclusive use of the garage. All major construction items are in proper working order without any deferred maintenance. This property is plug and play. Professional Property Manager also willing to stay in place for ease and continuity. Upstairs is a unique layout with 2 huge bedrooms and an open concept living space. Two of the bedrooms have been combined (wall removed) to make a larger one. Common space towards the back door and down to the laundry and utility room. Basement suite is 1 bedroom, roughly 500 square feet, with electric heat and HRV ventilation. This is an easy and efficient investment for both new or seasoned investors, Act Now! (id:63502)
RE/MAX River City
622 Howatt Dr Sw
Edmonton, Alberta
Absolutely spectacular estate home overlooking Edmonton’s premier waterfront oasis. Rare trifecta of stunning fountains and breathtaking views with the scenic 14th hole of Jagare Ridge Golf Course as the backdrop. Over 7157 sq feet of European designed total living space finished with meticulous modernist craftsmanship & oversized floor to ceiling windows. There are no comparables to this exquisite masterpiece with high ceilings on all 3 levels, 5 feature decks, 20 ft entertaining centrepiece & an elegant kitchen with grand island. The study on the upper floor can easily be converted to 2 more bedrooms. Unique features from the 2 level wine room, floating exterior to interior stone entry, custom cable railings & steel floating staircase encased in glass abound throughout. Full home automation, multi-purpose theatre, exercise facility, dual fully screened outdoor rooms and a New York penthouse inspired Owner’s Suite awaits. Renderings show the option to convert the upstairs office into two bedrooms. (id:63502)
Century 21 Masters
5514 Crabapple Lo Sw
Edmonton, Alberta
Welcome to The Orchards at Ellerslie – a vibrant, family-friendly community and the perfect setting for this spacious 3-bedroom, 2.5-bath home. Nestled on a quiet street with a true sense of community. Inside, you’ll find an open floor plan with a bright living area that’s filled with natural light, and a stylish kitchen perfect for everyday living and entertaining. A separate den/office on the main floor provides a cozy, versatile space for working from home, studying, or relaxing away from the main living room. Upstairs, the primary suite offers comfort with its ensuite and walk-in closet, while the convenience of upper-floor laundry makes daily routines easier. The basement offers great storage and potential for future development. Plus, you’ll enjoy exclusive access to The Orchards recreation facility with amenities for every member of the family, along with year-round community events. Surrounded by parks, trails, schools, and shopping, this home offers the perfect blend of comfort & convenience. (id:63502)
Real Broker
#5 3847 76 St Nw
Edmonton, Alberta
Move in ready! Nicely renovated & decorated 2 bedroom furnished suite. Brand new Vinyl Plank flooring throughout the suite & freshly painted. Entertaining size living & dining room with patio doors leading out to a full length deck. Kitchen cabinets have been upgraded with an extended bar type opening to the dining room. Two good size bedrooms & master features double closets. Full bathroom with upgraded cabinets. In-suite laundry. Walk in Storage room. Walk to Tim Horton's, Millbourne Market Mall, Restaurants, Schools, LRT, & Bus outside your door. Condo fees include heat, water, landscaping and snow removal (id:63502)
Homelife Guaranteed Realty
11615 69 St Nw
Edmonton, Alberta
Welcome to this beautifully updated 1.5 storey character home in the Bellevue-Highlands community offering 5 BEDROOMS plus a FLEX ROOM in the basement that could be a 6th BEDROOM and 2 FULL baths. The main floor features a bright living room, dining area, updated kitchen with newer appliances, plus a convenient primary bedroom, a second bedroom and 4-pc bath. Upstairs are 2 additional bedrooms with tons of storage space, while the fully finished basement offers a rec room, 5th bedroom, flex room/bedroom and 3-pc bath. Updates over the years include siding with added insulation, most windows, roof and garage roof, hot water tank, bathrooms, flooring and more! Enjoy a spacious backyard with deck, OVERSIZED detached insulated garage, and plenty of extra parking. Situated on a quiet, tree-lined street just blocks from Edmonton’s river valley, Highlands Golf Club, and beloved local restaurants. A perfect blend of charm and modern upgrades in a great location! (id:63502)
RE/MAX Elite
2209 Austin Wy Sw
Edmonton, Alberta
Welcome to this charming half duplex in Ambleside, perfectly located just steps from Dr. Margaret-Ann Armour School—ideal for young families! This 2-storey home features 3 bedrooms, 2.5 baths, and an attached single garage. Freshly painted with brand-new flooring, it’s move-in ready and has no condo fees. The spacious backyard backs onto scenic walking trails, creating a private space for kids to play or family BBQs. Inside, enjoy cozy evenings by the fireplace in the bright, open living room. The unfinished basement offers endless possibilities to design the perfect playroom, gym, or family retreat. Situated in the heart of Windermere, you’re within walking distance to top amenities including shopping, groceries, banks, medical services, restaurants, and even the movie theatre. This low-maintenance home combines comfort, convenience, and community living—all that’s missing is you! (id:63502)
Exp Realty
#417 7021 South Terwillegar Dr Nw
Edmonton, Alberta
Air-Conditioned Lakeview Condo | 2 U/G Parking Stalls + 2 Storage Rooms Discover refined living in this top-floor 2-bedroom, 2-bathroom condo in the prestigious Quay. From the moment you step inside, take in serene pond and walking-trail views from both bedrooms and the open-concept living area. The spacious kitchen offers abundant counter space and a peninsula perfect for dining and entertaining. The living room opens to a private balcony with picturesque lake views. The primary suite features a walk-through closet and spa-inspired 3-piece ensuite with a walk-in shower. Top Down/Bottom Up High End Blinds throughout the home. Enjoy the convenience of in-suite laundry with extra storage, plus two additional storage rooms—one on your floor and one in the heated parkade. Professionally managed, this quiet retreat is tucked away yet close to major amenities and transit (id:63502)
Real Broker
5604 186 St Nw
Edmonton, Alberta
This beautifully cared-for bungalow offers a separate entrance to a non-legal 2-bedroom basement suite. Over the years, thoughtful updates have kept this home fresh and functional — shingles (2024), H/E furnace, and newer HWT. The main floor features 3 bedrooms, a full 4-pc bath with heated floors and built-in storage, a bright living room, and a welcoming dining area. The open kitchen was completely redone in 2014 and boasts an induction stove (2024) for a modern cooking experience. Downstairs, the fully redone basement (2020) includes a full kitchen, spacious living area, 4-pc bath, and two bedrooms with enlarged egress windows. Enjoy the warmth of a Duracore subfloor and the convenience of a large storage room. Outside, the extra-long driveway, private backyard, and three included sheds make life easy and organized. This home is move-in ready, freshly painted, and shows pride of ownership inside and out! Located in Jamieson Place in West Edmonton, walking distance to schools and access to all amenities (id:63502)
Real Broker
8220 Gourlay Cl Nw
Edmonton, Alberta
Welcome to this executive bungalow in Granville, perfectly designed for your family. The main floor boasts soaring 10' ceilings, an open concept layout, and a gourmet kitchen with double stacked cabinetry, quartz counters, pot filler, and island with breakfast bar—ideal for casual meals or hosting. The bright living room features side transom windows and a stone gas fireplace, while the dining area opens to a stamped concrete patio and huge pie-shaped yard. The luxurious primary suite includes a walk-in closet and spa-like 5pc ensuite with soaker tub, glass shower, and dual vanity. A second bedroom, den, mud-room, and 4pc. bath complete the main level. The fully finished basement with 9' ceilings is perfect for teens or guests, with two large bedrooms, full bath, games area, bar, and family room. Enjoy outdoor living with two patios, hot tub, gazebo, firepit, and a cozy front porch. Heated double garage, quiet cul-de-sac, and steps to schools, parks, trails, shopping, and commuting routes. (id:63502)
Century 21 Masters
#10 1005 Graydon Hill Bv Sw
Edmonton, Alberta
End of Oct Possession possible, END UNIT tucked into the prestigious community of Graydon Hill. Offering 3 bedrooms + a MF den, this home is filled with natural light from corner windows and has been thoughtfully upgraded throughout. The modern kitchen features soft-close cabinetry, pots & pans drawers, and sleek quartz countertops carried through the entire home. This space flows seamlessly into the open-concept living and dining areas and onto your wrap around balcony. Upstairs hosts 3 bedrooms, 2 full baths and large laundry room. Enjoy the oversized double car garage (21'2 x 23'3), visitor parking close to your door, and additional street parking just steps away. The home has been well maintained and is part of a well-managed building with low condo fees, giving you peace of mind and great value. Perfectly located, you’re within walking distance to the new LRT line and close to public transportation—making commuting a breeze. An opportunity to own a stylish, move-in-ready townhome. (id:63502)
Real Broker
#80 3305 Orchards Link Li Sw
Edmonton, Alberta
Welcome to this well-maintained 3-bedroom, 2.5-bath townhome featuring low condo fees and a double attached garage! The main floor offers an inviting open-concept layout with a spacious living room, upgraded lighting, and a stylish kitchen complete with an island and modern finishes. Enjoy meals in the designated dining area or step out to your private patio. Upstairs, you’ll find three generously sized bedrooms, a full bathroom, and linen closet. The private primary suite with walk-in closet and ensuite. The lower level includes the double garage, laundry area, furnace, and ample storage. Ideally located close to all amenities and public transportation—this home checks all the boxes! (id:63502)
Real Broker
#3 10032 113 St Nw
Edmonton, Alberta
Downtown Lifestyle Awaits! This modern 2 bed, 2.5 bath condo offers nearly 1,400 sq ft of stylish living just steps from Jasper Ave, the River Valley, restaurants, cafés, and nightlife. Bright open-concept layout with stainless steel appliances, dining area, spacious living room, and cozy wood-burning fireplace. Enjoy both a patio and balcony with city views! Upstairs features a huge primary suite with walk-in closet & spa-style ensuite, plus a second bedroom, full bath, and flex nook—perfect for a study or workspace. In-suite laundry, storage, and titled underground parking included. With shopping, gyms, transit, and amenities at your doorstep, this is downtown living at its best! (Some photos virtually staged) (id:63502)
Exp Realty
7111 50a Av
Beaumont, Alberta
Beautifully designed 2-storey home offering over 2,400 sq.ft. of functional living space. The main floor features 9 ft ceilings, a spacious den, full bathroom, and a central dining area. The kitchen is sure to impresses with a 9 ft island, ample cabinetry, and a window that allows you to overlook the south-facing backyard while washing dishes. An oversized walk-in pantry to keep you well stocked and organized, completes the kitchen. There is a central bonus room upstairs along with 2 spare bedrooms each with walk-in closets. At the rear of the home is a generous primary suite with a walk-in closet that connects directly to the laundry room. The ensuite features dual sinks, a free-standing tub, and a large tiled shower. Additional highlights include a garage with floor drain, EV charge rough in, a smart home package, back alley access if needed, and a family-friendly layout. This home blends space, light, and function in every detail. *Photos are for representation only. Colours and finishing may vary* (id:63502)
Century 21 All Stars Realty Ltd
#331 344 Windermere Rd Nw
Edmonton, Alberta
Welcome to this beautifully maintained 2 bed, 2 bathroom in the well-managed Elements at Windermere. Inside, you'll appreciate the pride of ownership throughout. The kitchen features sleek black appliances and plenty of cabinetry, seamlessly connecting to the open-concept living and dining area—perfect for entertaining or relaxing. The spacious primary bedroom includes a 4-piece ensuite, while the large versatile fully sprinkled 2nd bedroom can easily function as a spacious bedroom home office, yoga room or bedroom. Enjoy your morning coffee or evening BBQs on the private patio. Additional highlights include in-suite laundry, a second 3-piece bathroom, and titled heated underground parking—ideal for Edmonton winters. Located just steps from top amenities including schools, daycares, shopping, restaurants, grocery stores, banks, and a cinema. This location truly offers convenience and comfort in one stylish package! (id:63502)
Exp Realty
#10 16777 91 Street Nw
Edmonton, Alberta
This well-maintained 3-bedroom with attached garage, two-storey townhouse offers low condo fees, spacious living, and is located within walking distance to Klarvatten Lake. Step into a bright and inviting living room filled with natural light. The large kitchen features a stylish movable island and opens to a private deck that backs onto green space — perfect for relaxing or entertaining. A convenient 2-piece bathroom completes the main floor. Upstairs, you’ll find three generously sized bedrooms, including a primary bedroom with a large closet, and a full 4-piece bathroom. The lower level offers a finished and large laundry room and an oversized single garage with bonus storage room. The unit has recently been painted, offering a clean and refreshed appearance. Located close to parks, schools, public transit, shopping, and offering a quick commute to the military base, downtown, and the Henday. (id:63502)
Real Broker
Ne 1 55 7 W4th Highway 41
Rural Two Hills County, Alberta
Here is an opportunity to expand your current farming operation in the County of Two Hills along highway 41 just south of highway 640. The property comprises of 51 arable acres (Canola 2025), 33.11 acres of pasture, small slough and boarders a lake (Lake #3). Oil lease revenue of $7000.00/year. This is a great opportunity to own land with multiple streams of revenue. Taxes 2025 $270.82. (id:63502)
Property Plus Realty Ltd.
3133 Trelle Lo Nw
Edmonton, Alberta
Beautiful 2-storey home in Terwillegar Towne, close to green space and walking trails with a deep, fully fenced backyard. Offers over 2000 sqft of living space and an oversized attached single garage. The main floor features a bright open layout with large windows, cozy 3 way gas fireplace. Upstairs offers three bedrooms and two full bathrooms, including a spacious primary with ensuite. The fully finished basement is perfect for guests or extended family, complete with a bedroom, 3-pc bath. Over 30k in upgrades that include new shingles, new flooring, new paint and new hot water tank all in (2025). House has central A/C unit as well an oversized deck with pergola and natural gas BBQ hookup. The landscaped backyard is fully fenced, lots of privacy provided by trees perfect for families with kids and pets. Walk to schools, parks, spray park, Rec Centre & Leger Transit. Quick access to Henday, Terwillegar Dr & 23 Ave. (id:63502)
Capcity Realty Group

