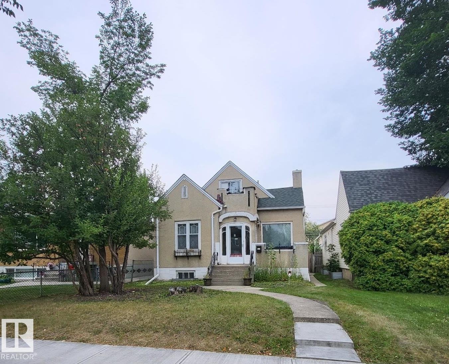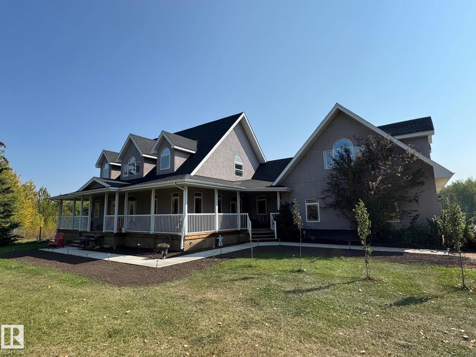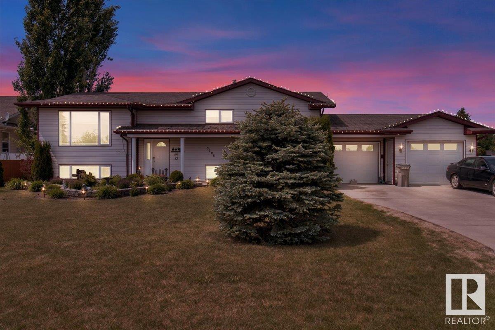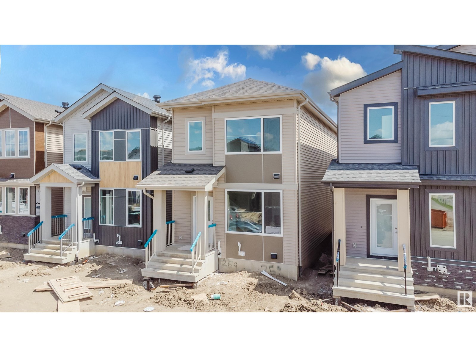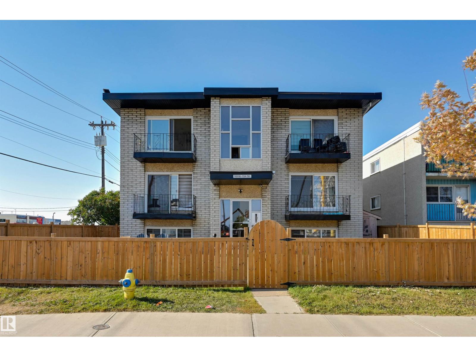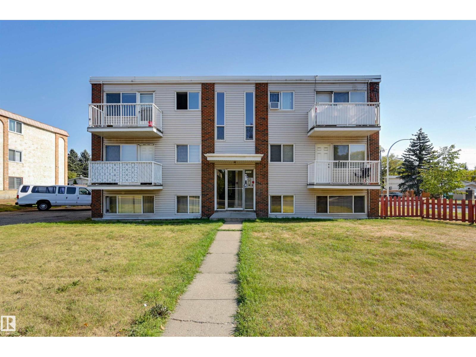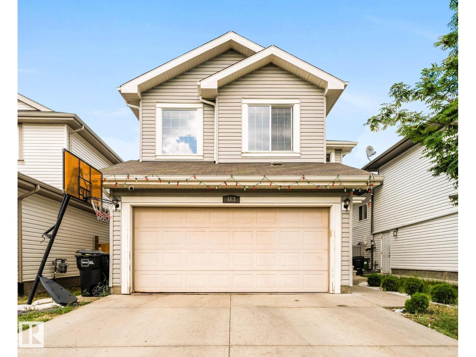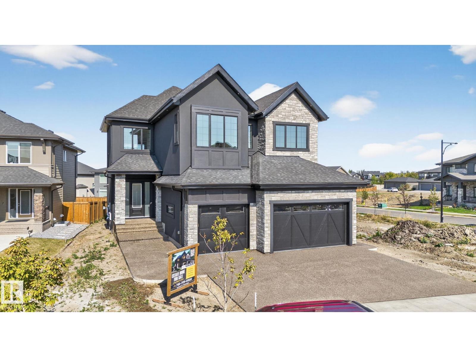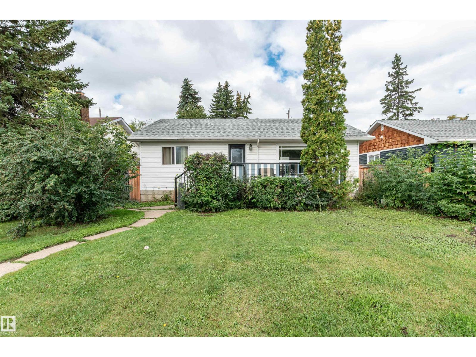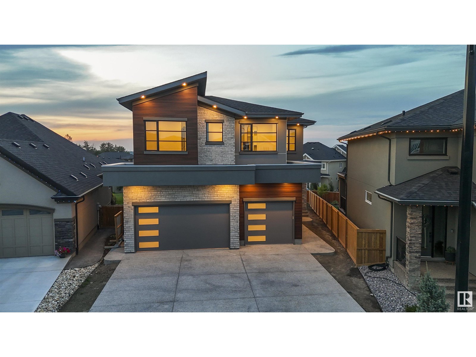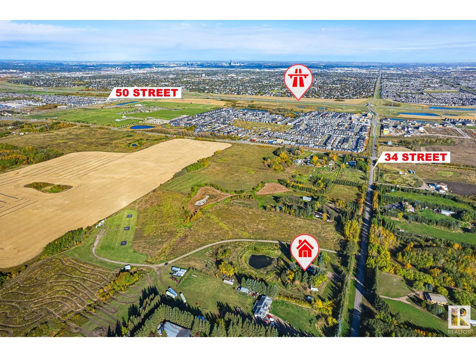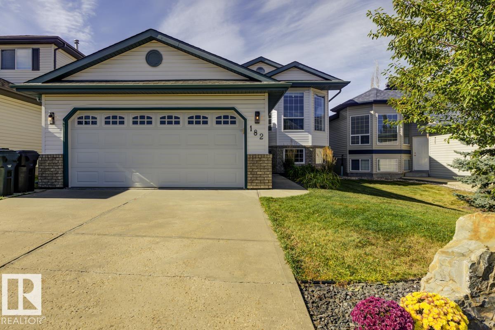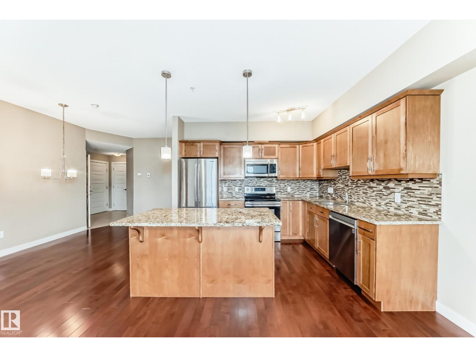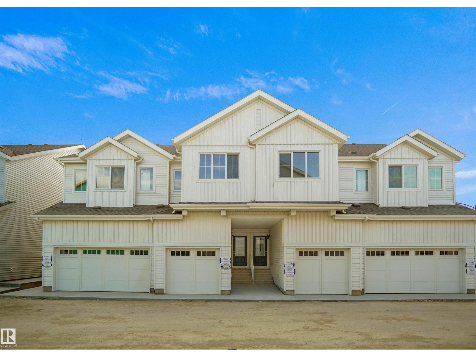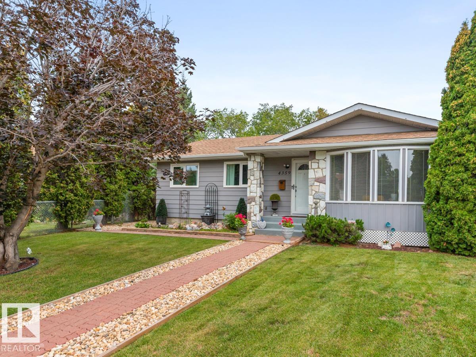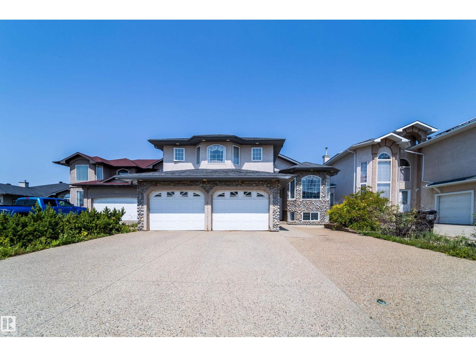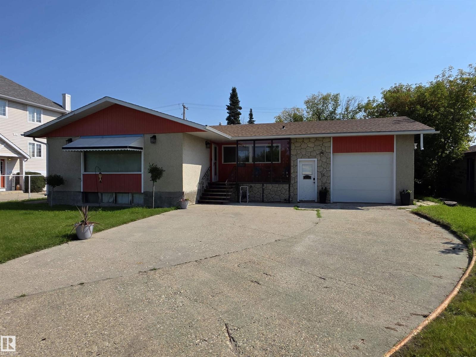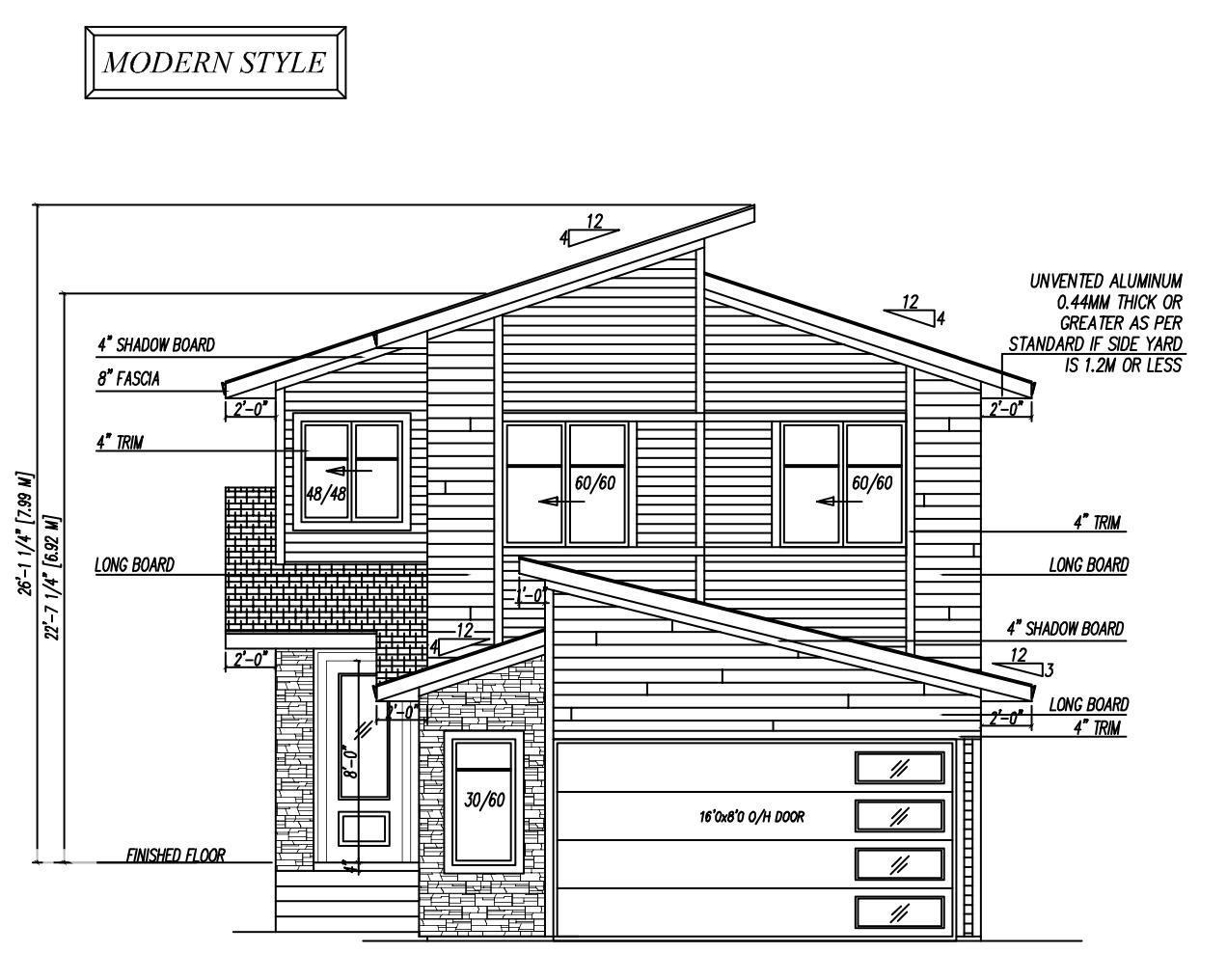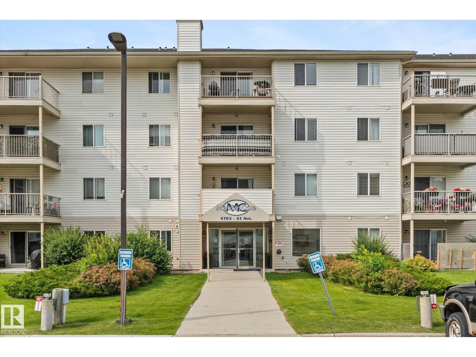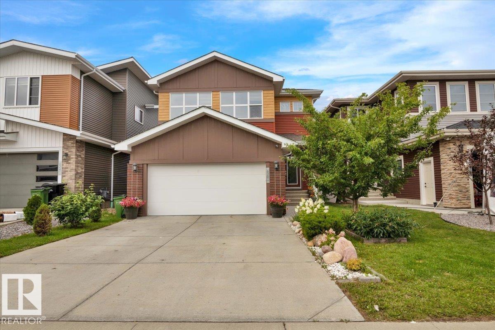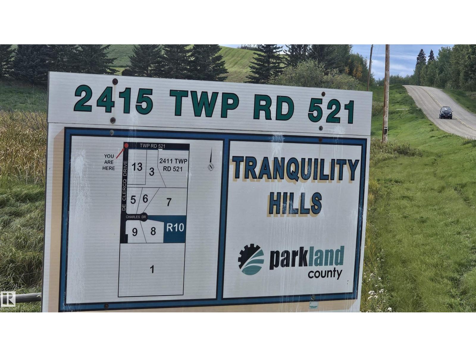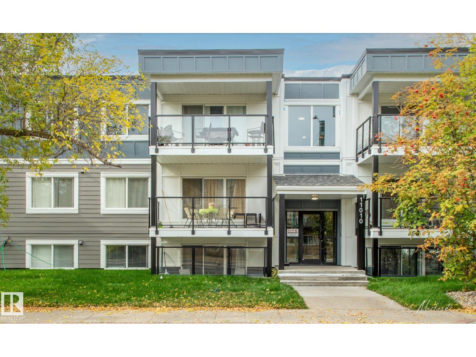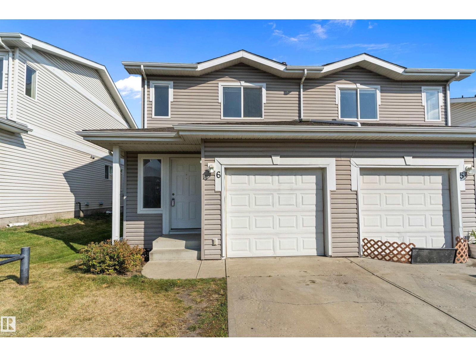11515 101 St Nw Nw
Edmonton, Alberta
SOLD AS IS WHERE IS! Discover a prime opportunity in the heart of Spruce Avenue with this charming 3-bedroom, 1.5-story home. Perfectly situated just minutes from NAIT, Kingsway Mall, and Royal Alexandra Hospital, the location alone makes the property a standout. Sitting on a generous 4,865 sq. ft. RF3-zoned lot, the options are endless-renovate, redevelop, or design a brand-new infill to suite your vision. Recent upgrades include a top-of-the-line Trane Furnace (valued at $8000) providing modern comfort and efficiency. While the basement provides excellent potential for a two-bedroom suite with bathroom and unfinished kitchen. Whether you're an investor seeking a redevelopment project or a homeowner looking to join a vibrant growing community, this property is bursting with potential. Don't miss your chance to invest in Spruce Avenue's future! This property is full of possibilities! (id:63502)
Mcleod Realty & Management Ltd
100 Aspen Dr
Athabasca Town, Alberta
Your Acreage Dream Just Minutes from Town Have you been searching for an acreage close to town but without sacrificing privacy? This stunning property in Aspen Ridge Estates offers the best of both worlds—just minutes from downtown Athabasca and local schools, yet tucked away on a beautifully landscaped lot. The backyard is fully fenced for your four-legged friends, while the rest of the acreage is a perfect mix of mature trees and manicured green space. Newly planted trees along the driveway will soon create a breathtaking natural entrance to your home. Inside, this spacious four-bedroom home defines comfortable luxury. Three of the bedrooms feature their own private en-suites, making it ideal for families or guests. A spacious loft above the garage provides a completely private living space, while the full, unfinished walk-out basement is ready for your vision—whether that’s a recreation area, extra bedrooms, or even a separate suite. Do not miss this opportunity. (id:63502)
RE/MAX Excellence
5506 53rd Street St
Mundare, Alberta
Welcome to this charming bi-level home in Mundare, offering 2695 sq ft of living space! With 4 bedrooms and 3 bathrooms, including a primary suite with a private en-suite, this home is perfect for families. The finished basement features a cozy bar and spacious rec room for entertaining or relaxing. Enjoy the beautifully manicured, large fenced backyard with a deck and stairs leading to a lower deck, plus an additional shed for extra storage. The oversized double garage provides ample room for vehicles and storage. Located near schools, shopping, groceries, gas, and a nearby golf course, this home offers a great mix of comfort and convenience. Whether you're looking for a family home or a place to entertain, this property has it all. Don’t miss out on this wonderful opportunity! (id:63502)
Kowal Realty Ltd
259 25 St Sw
Edmonton, Alberta
Welcome to this stunning brand-new home in the vibrant community of Alces! Thoughtfully designed and beautifully finished, this 2-storey home offers exceptional comfort and functionality for modern living. The upper level features 3 spacious bedrooms, including a bright and inviting primary suite, a versatile bonus room perfect for a second living space or kids’ play area, and the convenience of upstairs laundry. The main floor showcases elegant tile flooring, an open-concept kitchen and dining area ideal for everyday living and entertaining, a cozy living room with a charming fireplace, a full bathroom, and a flexible den—perfect for a home office or guest room and it comes with a side entrance for the basement, perfect for future legal suite development. Situated in one of Edmonton’s newest and fastest-growing communities, this home combines style, space, and unbeatable value. (id:63502)
Sterling Real Estate
10116 154 St Nw
Edmonton, Alberta
Jasper Court is just north of Stony Plain Road on the future LRT line. It is a 3 Story walk-up with 8 suites: 1 bachelor, 6 one-bedroom, and 1 three-bedroom. Almost all units have been upgraded, along with a new roof in August 2022. A great tidy investment. (id:63502)
RE/MAX River City
12107 82 St Nw
Edmonton, Alberta
Clean and well located 16 unit Building in the community of Eastwood. Property is on a bus route, has had many upgrades over the years including; new Boiler in 2021, new Makeup air unit in 2019, newer HWT, all above grade units have balconies, and newer windows. The majority of the units have been upgraded within the last year or two. Rental Income is Actual with Financial information being stabilized. Please note Building permit is not showing the Bachelor suite #306. (id:63502)
RE/MAX River City
463 Tamarack Green Nw Nw
Edmonton, Alberta
Golden Opportunity for Families! Located right across from A. Blair McPherson School in Tamarack, this is a dream home for families with school-age children Š no more school drop-off stress! This well-maintained home offers: 4 bedrooms total (including 1 bedroom + full bathroom in the finished basement) 3.5 bathrooms A spacious bonus room upstairs Double attached garage Large lot with plenty of outdoor space. Centralized Air conditioning & Security system with 5 Cameras included. Recent updates (within the last 2 years) include: New flooring on the main floor Fresh paint throughout the house Homes like this Š in this location Š rarely come off-market. Don™t miss your chance to secure a fantastic family-friendly property in one of Edmonton's most desirable school zones. (id:63502)
Maxwell Polaris
4706 Knight Cl Sw
Edmonton, Alberta
This stunning estate home in the prestigious community of Keswick is tailored for those who demand the finest in luxury and functionality. Spanning over 3,500 sq ft, the residence features a sophisticated design with five bedrooms and an impressive six bathrooms, ensuring comfort and privacy for all. Culinary enthusiasts will be delighted by the professional chef's kitchen and a separate spice kitchen. Soaring 10-foot ceilings and integrated LED lighting create an atmosphere of modern elegance. The home extends outdoors to a covered deck, ideal for year-round entertaining. This property offers the valuable option to build a 2-bedroom legal suite, a perfect solution for accommodating extended family or generating significant rental income. Keswick is renowned for its tranquil yet connected lifestyle, with a harmonious balance of natural beauty and urban amenities. Residents enjoy walking trails, parks and proximity to the stunning North Saskatchewan River Valley. (id:63502)
Century 21 Bravo Realty
10624 40 St Nw
Edmonton, Alberta
PRIME LOCATION! Just a short walk to the Ravine and Gold Bar Park! This lovely bungalow offers an open concept with a spacious living room, laminate flooring, nice kitchen with stainless steel appliances and a large dining area. There are 2 bedrooms on the main plus a 4 piece bathroom. The basement is partially finished with a large family room, 3rd bedroom, laundry and half bathroom area. NEWER SHINGLES ON HOUSE, NEW FURNACE & NEWER HOT WATER TANK. Nice front deck and a lovely and private backyard with patio area. OVERSIZED double detached garage. AMAZING VALUE AND LOCATION!!! Visit REALTOR® website for more information. (id:63502)
RE/MAX Elite
4712 Knight Cl Sw
Edmonton, Alberta
Step into a bespoke estate in River’s Edge Keswick, where every detail whispers sophistication. With nearly 4,000 SF of elevated living, this 5 bed, 6 bath home is a designer’s dream - from rich hardwood floors on both levels (and stairs) to a showstopping folding patio door that seamlessly merges indoor and outdoor living. Entertain in a sleek chef’s kitchen with panel-ready cabinetry, under-cabinet lighting, and custom metal touches including a statement hood fan, pantry door, and open shelving. The 10’ ceilings add drama, while iron railings, LED-lit closets, and curated designer lighting elevate every room. A screened deck overlooks your private sanctuary, and the triple garage (with epoxy floors) and oversized driveway deliver ultimate function. With a separate basement entry and luxe finishes throughout, this is more than a home; it’s a statement. (id:63502)
Century 21 Bravo Realty
1450 34 St Sw
Edmonton, Alberta
HUGE PRICE REDUCTION TO ENSURE A QUICK SALE FOR THIS VERY RARE AND VERY LUCRATIVE OFFERING! 1! 19.9 ACRES OF VERY ATTRACTIVE RE-DEVELOPMENT LAND LOCATED ONE MINUTE SOUTH OF THE NEW SOUTH EDMONTON CHARLESWORTH NEIGHBOURHOOD! This is a great opportunity for the new owner of this beautiful parcel of land. The property boasts a WALK-OUT BI-LEVEL WITH 4 BEDROOMS AND WALK-OUT BASEMENT along with a large double attached garage. The land has been annexed by the City of Edmonton and it's currently zoned Agricultural/Transitional Zoning and the City will allow a NUMBER OF DEVELOPMENTS ON THE SITE INCLUDING: RESIDENTIAL REDEVELOPMENT, RELIGIOUS ASSEMBLIES , SPORTS FACILITIES, GREENHOUSES ETC. The permitted uses are discretionary and can be found on the City of Edmonton Website. Situated Close To All Amenities Ever Desired, DO NOT MISS OUT, VIEW TODAY!! (id:63502)
Maxwell Devonshire Realty
1450 34 St Sw
Edmonton, Alberta
HUGE PRICE REDUCTION TO ENSURE A QUICK SALE FOR THIS VERY RARE AND VERY LUCRATIVE OFFERING! 19.9 ACRES OF VERY ATTRACTIVE RE-DEVELOPMENT LAND LOCATED ONE MINUTE SOUTH OF THE NEW SOUTH EDMONTON CHARLESWORTH NEIGHBOURHOOD! This is a great opportunity for the new owner of this beautiful parcel of land. The property boasts a WALK-OUT BI-LEVEL WITH 4 BEDROOMS AND WALK-OUT BASEMENT along with a large double attached garage. The land has been annexed by the City of Edmonton and it's currently zoned Agricultural/Transitional Zoning and the City will allow a NUMBER OF DEVELOPMENTS ON THE SITE INCLUDING: RESIDENTIAL REDEVELOPMENT, RELIGIOUS ASSEMBLIES , SPORTS FACILITIES, GREENHOUSES ETC. The permitted uses are discretionary and can be found on the City of Edmonton Website. Situated Close To All Amenities Ever Desired, DO NOT MISS OUT, VIEW TODAY!! (id:63502)
Maxwell Devonshire Realty
182 Foxboro Ld
Sherwood Park, Alberta
Family-friendly and move-in ready in desirable Foxboro! This beautifully updated bi-level offers 5 bedrooms (3 up, 2 down) and 3 full bathrooms, including a private ensuite in the primary suite. The show-stopping kitchen is the heart of the home, featuring crisp white cabinetry, quartz countertops, tile backsplash, vaulted ceilings, stainless steel appliances, and a sunny dining nook overlooking the tastefully landscaped backyard. Stylish and durable vinyl plank flooring runs throughout the main level, stairs, and foyer. The fully finished basement includes fresh carpet, a spacious family room, two additional bedrooms, a stunning full bathroom with an oversized tiled shower, and a generous utility/storage area. Additional highlights include central air conditioning, a heated double attached garage, and a premium location within walking distance to junior and senior high schools, parks, and playgrounds. This is the perfect home for your family! (id:63502)
RE/MAX River City
#203 10520 56 Av Nw
Edmonton, Alberta
Stunning 2 bed, 2 bath upgraded condo w/ in-suite laundry, titled underground stall, 9ft ceilings, central AC & a balcony w/ natural gas BBQ outlet overlooking Mt Pleasant Park. This bright, open-concept spacious Corner Unit unit features a spacious balcony overlooking green space, complete with a gas hookup—perfect for morning coffee or evening BBQs. The kitchen offers a massive island w/ bar seating, stainless steel appliances, ample counter space, maple cabinets, & a mosaic tile backsplash. The spacious primary bedroom includes a walk-in closet and a private 4-piece ensuite, while the second bedroom is great for guests or a home office. Additional features include hardwood & ceramic tile floors,The heated underground parking has a secure storage cage & wash bay for added convenience. This well run complex also has a separate social room w/ kitchen. Minutes from Southgate Mall, Whitemud Dr., Calgary Trail, & transit—this stylish, move-in-ready home offers exceptional value in a prime location. (id:63502)
RE/MAX Real Estate
#19 7110 Keswick Cm Sw
Edmonton, Alberta
Great Opportunity for First-Time Home Buyers & Investors! Welcome to this brand new 2025-built 3 bedroom, 2.5 bathroom condo located in the highly sought-after community of Keswick. This modern home features an attached single car garage and boasts a bright and functional layout. The main floor offers a stylish kitchen with brand new stainless steel appliances, open-concept dining area, and a cozy living room — perfect for entertaining or relaxing. Upstairs, you’ll find 3 spacious bedrooms, including a primary suite with a private ensuite, a second full bathroom, and the convenience of upstairs laundry. Enjoy the benefits of very low condo fees in a growing, family-friendly neighborhood close to schools, parks, shopping, and all amenities. Don’t miss out on this excellent opportunity! (id:63502)
Exp Realty
4359 68 St Nw
Edmonton, Alberta
Discover this spacious, updated bungalow nestled on a beautiful pie shaped lot on a quiet cul-de-sac in desirable Michaels Park. The main floor features a classic plan with a large living room that includes a fireplace with electric insert, a lovely eat-in kitchen with deck access, master bedroom with ensuite, plus two more bedrooms and a full bath. In the finished basement you’ll find a large family room with fireplace, another bedroom and bathroom, plus a great den and laundry. Updates to this well maintained home include air conditioning, triple glazed windows, newer roof, and newer eavestroughs with leaf guards, ensuring a comfortable living space. The rear of the home is an entertainer's dream, with a huge, private backyard that includes a raised deck with large gazebo and a cobblestone patio. The beautifully landscaped yard has underground sprinklers for easy lawn care. This family friendly home is conveniently located close to shopping and schools. All that’s missing is you, so lets get moving! (id:63502)
Royal LePage Noralta Real Estate
6928 164 Av Nw
Edmonton, Alberta
Discover this stunning walkout bi-level home backing directly onto the tranquil waters of the lake in the highly desirable Ozerna community. This well-maintained property boasts 3 spacious bedrooms, a cozy family room, and a formal living and dining area featuring soaring vaulted ceilings that create an open, airy feel. Enjoy your morning coffee on the upper deck, taking in the peaceful lake views that set the tone for a perfect day. The fully finished walkout basement is ideal for extended family or guests, offering 2 additional bedrooms, a second kitchen, a large recreation room, and a charming nook area that also captures breathtaking lake views. Step outside to a generous lower deck, perfect for entertaining or simply unwinding with nature as your backdrop. This unique home offers comfort, space, and a connection to the outdoors don’t miss this lakeside gem in Ozerna! (id:63502)
Maxwell Progressive
4719 50 St
Drayton Valley, Alberta
A rare find for families looking for space! This 5-bedroom bungalow offers over 1,450 sq ft on the main floor, making it significantly larger than most homes in the area and a true standout near downtown. The extra-large bedrooms provide plenty of room for kids, guests, or a home office, while the bright and functional layout makes family living easy. Important updates include a brand new furnace, central A/C, newer washer and dryer, plus several upgraded appliances and light fixtures throughout. The main bathroom has also been refreshed with an updated shower. Outdoors, enjoy a covered back patio that’s perfect for gatherings, an oversized attached single garage with extra storage, and an RV pad for your trailer or toys. With its unbeatable combination of size, location, and updates, this property is a rare opportunity for families who don’t want to compromise on space or comfort! (id:63502)
RE/MAX Vision Realty
417 Pine Pt
Leduc, Alberta
5 Bedrooms 4 bathrooms Detached Home located in a peaceful community while being conveniently close to all amenities. Main floor with Open to above Living area with fireplace & stunning feature wall. Main floor bedroom with closet and full bath. BEAUTIFUL extended kitchen truly a masterpiece with Centre island. Spice Kitchen with lot of cabinets. Dining nook with access to backyard . Oak staircase leads to spacious bonus room. Huge Primary bedroom with 5pc fully custom ensuite & W/I closet. Two more bedrooms with ensuite jack & jill. 4th bedroom with common bathroom. Laundry on 2nd floor with sink. Unfinished basement waiting for your personal finishes. Legal Side entrance for basement already done. (id:63502)
Exp Realty
#305 4703 43 Av
Stony Plain, Alberta
Stress-free, maintenance-free living can be yours in this bright, spacious, and squeaky-clean 2 bedroom, 2 bathroom condo! Located on the adult-only third floor of a well-managed, pet-friendly (with approval) building, this move-in-ready unit offers an inviting open-concept layout with a fresh feel throughout. The kitchen flows seamlessly into the living space, while the bedrooms are thoughtfully placed on opposite sides of the condo for added privacy. A generous laundry/storage room adds convenience. Enjoy summer evenings on your north-facing deck that keeps the unit cool all season long. You’ll appreciate the security and comfort of your underground heated parking stall, plus there’s ample visitor parking for guests. Just steps from conveniences like Freson Bros, Tim Hortons, and other amenities, with quick access to Hwy 16 and the Yellowhead, this location can’t be beat. Low-maintenance living at its best—perfect for downsizers or anyone seeking a simpler lifestyle! (id:63502)
Century 21 Leading
620 42 St Sw
Edmonton, Alberta
DOLCE VITA BUILT HOME with 4bdrms, 2.5-bathrms house with a nice yard, freshly upgraded, backing to green space.Main offers a comfy lifestyle to settle in this modern house built at the highest point of the prestigious Hills of Charlesworth. Main floor features a nice bedroom/ office and a bathroom, gourmet kitchen with a large pantry, granite counter tops, stainless steal appliances, stove-gas, built in micro waive, lots of room to sit and eat at kitchen counter- open bright living and dining area leading to a huge well built wooden deck with amazing view. Moving to upstairs you will find a great bonus room with big windows to the left side and a very spacious master suite along with 2 other good sized bdrms to the right side. There are 2 nicely designed bathrooms upstairs which are a 5-piece ensuite, while two additional bedrooms share the full bathroom. This home also includes a 240V/40 amp circuit in garage for charging port for electric cars. Basement has a SEPERATE ENTRANCE for future developments. (id:63502)
RE/MAX Excellence
#6 2415 Twp Road 521
Rural Parkland County, Alberta
2.4 ACRES OF OPEN LAND W/ FOREST SURROUNDING, PERFECT TO BUILD A NEW HOME ON! TRANQUILITY HILLS 1 MILE FROM FABULOUS WEEKEND ESTATES!! AT JACKFISH LAKE! THIS 1100 + SQFT 4 SEASON BUNGALOW OFFERS SPACIOUS KITCHEN AND DINING AREA, HUGE LIVING ROOM W/ WOOD BURNING STOVE 4 PCE BATHROOM. NEWER WELL & OLDER CISTERN REMAIN. JUST A BEAUTIFUL AMAZING PICTURESQUE DRIVEWAY! NEWER FURNACE. JACKFISH LAKE IS A DEEP CLEAN LAKE OFFERS BOATING, FISHING OF ALL KINDS WATER ACTIVITES. MINUTES FROM SPRUCE GROVE AND STONY PLAIN. 40 MINUTES FROM EDMONTON. SCHOOL IS APPROXIMATELY 8KM AWAY. BUS ACCESS. POPULAR YEAR-ROUND RECREATION AREA. RV PARKING GALORE! BRING OFFERS (id:63502)
Maxwell Polaris
#39 11010 124 St Nw
Edmonton, Alberta
Bright and charming in the vibrant neighbourhood of Westmount! This 740 sq.ft second-floor character condo with original hardwood floors is sure to appeal. Features 2 bedrooms, 1 bath, in-suite laundry, and a spacious storage room that could double as a home office. One bedroom opens with French doors into the living space, creating a flexible open-concept feel that flows through the kitchen and out to the west-facing balcony. Enjoy evening light and the convenience of your assigned parking stall located directly below the units balcony. Building has seen major recent updates, including new roof, balconies, and siding. Walking distance to restaurants, cafés, shopping, and on major transit routes. Ideal for first-time buyers or investors. Priced to sell at $109,900 (id:63502)
Century 21 Masters
#6 130 Hyndman Cr Nw
Edmonton, Alberta
Welcome to Hermitage Hills! This 1279 sq. ft BARELAND CONDO in the community of Canon Ridge is a half duplex 2 story townhome with 3 bedrooms The bright main floor offers access to the single attached garage with opener, a half bath, an open concept kitchen with ample cupboard space and living room with access to the back deck. The upper-level features 2 good sized kids room, a large primary room with walk in closet and a 4 piece bath. The laundry area is in the unfinished basement and just needs your vision to complete. This property has great access to the Yellowhead Trail, Anthony Henday, schools, shopping and public transportation. It would be great for the first time buyer or investor. (id:63502)
RE/MAX River City
