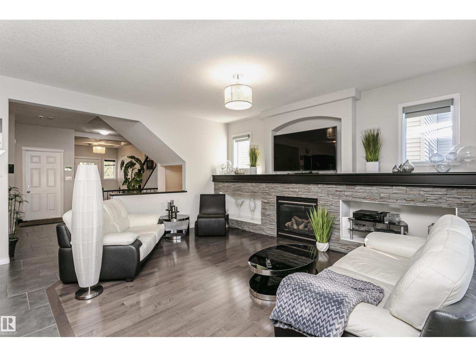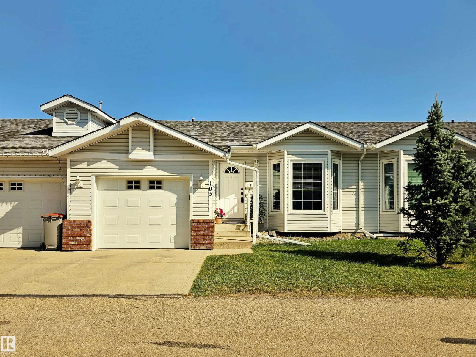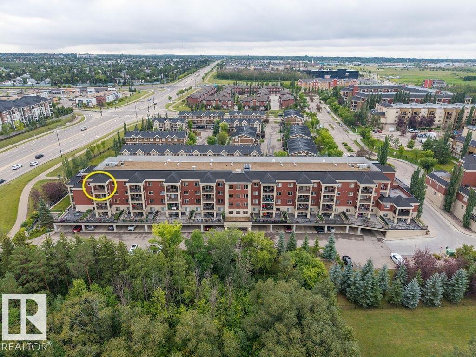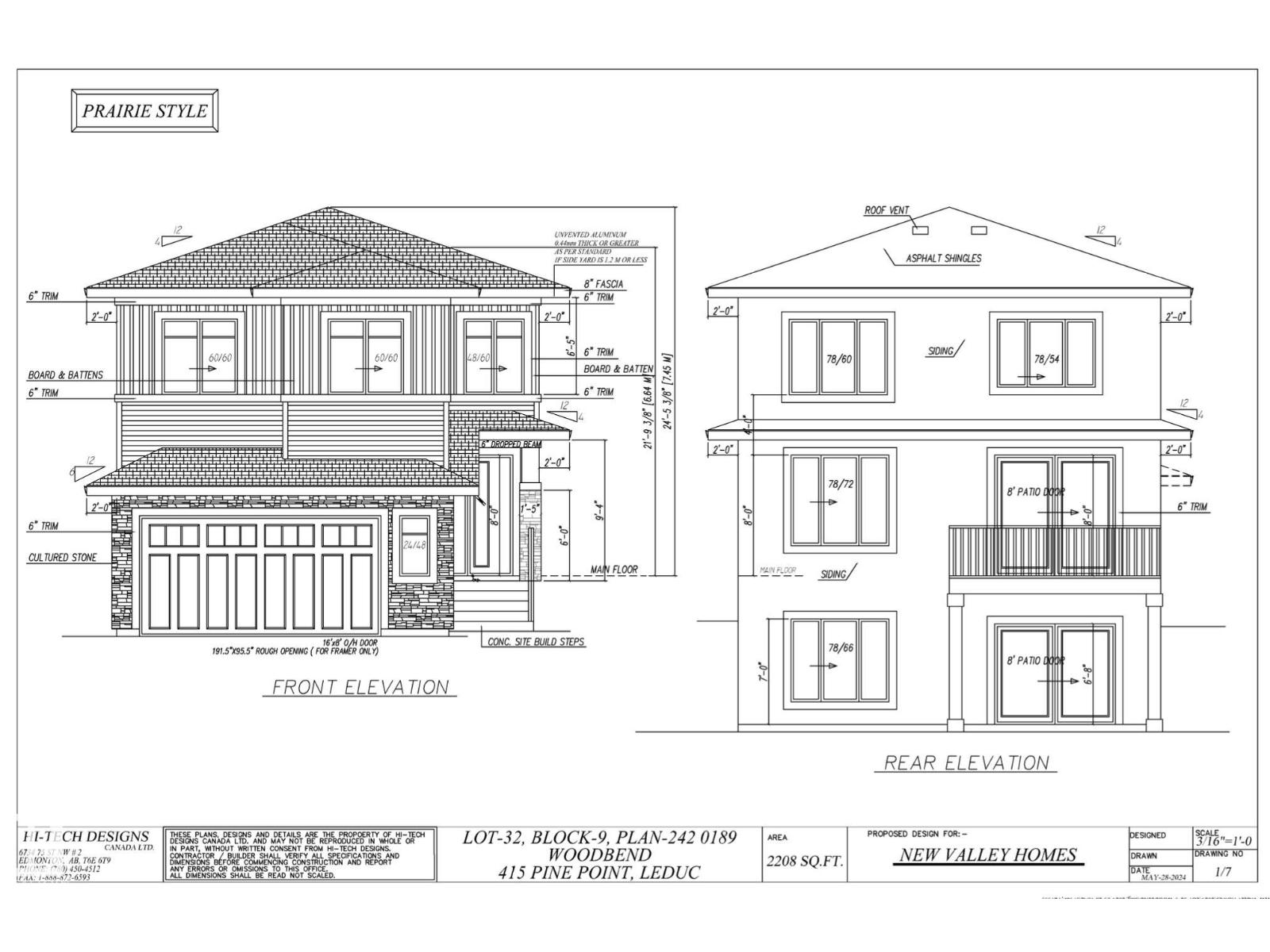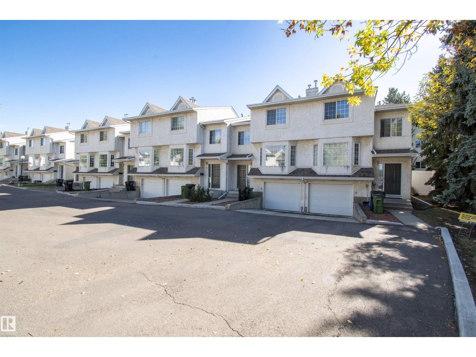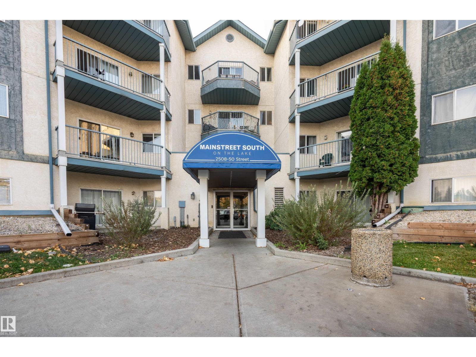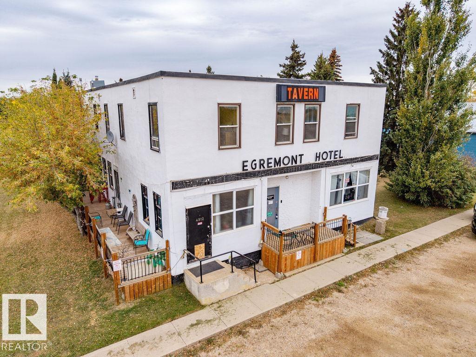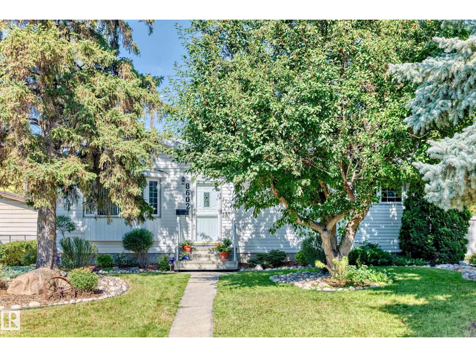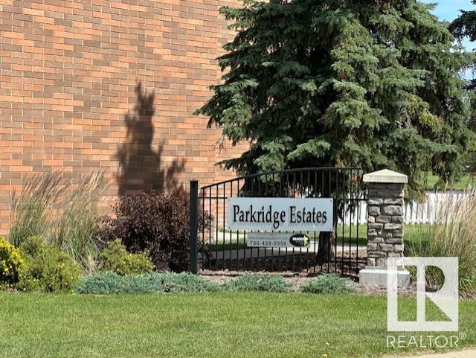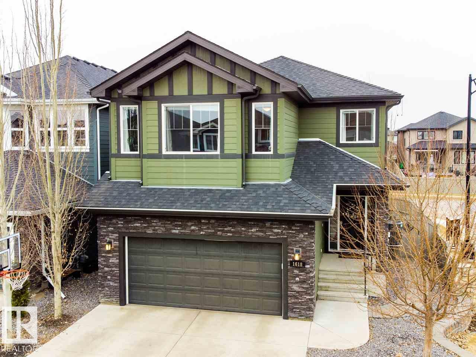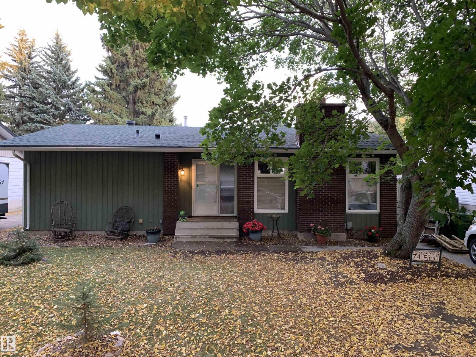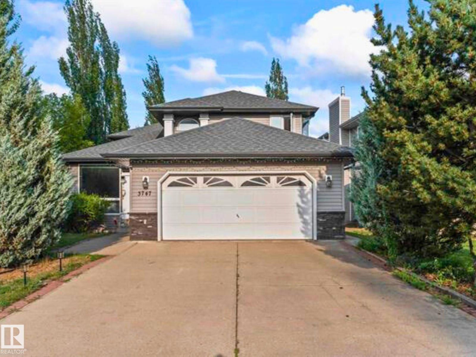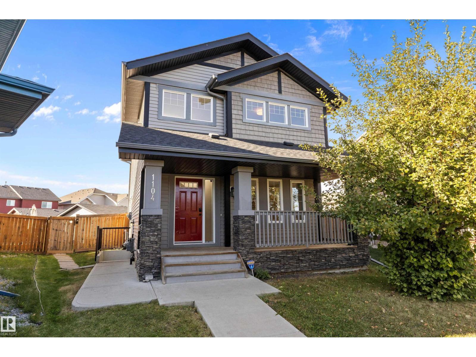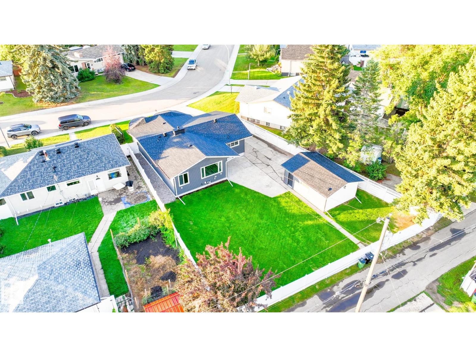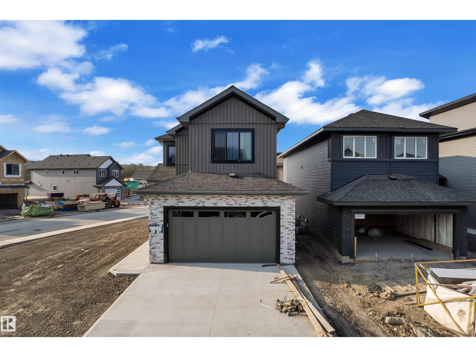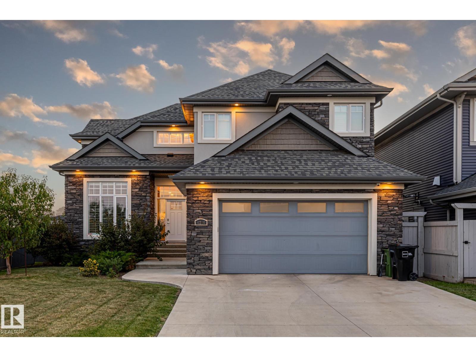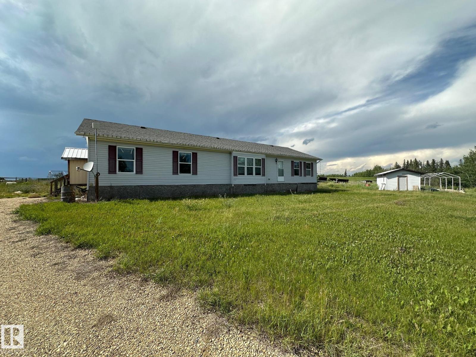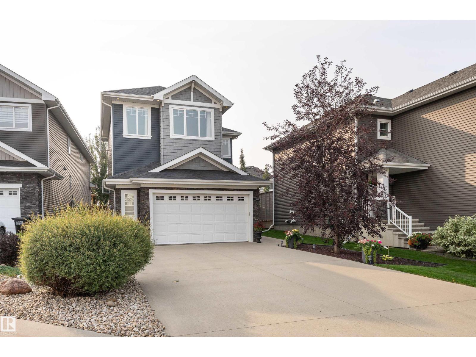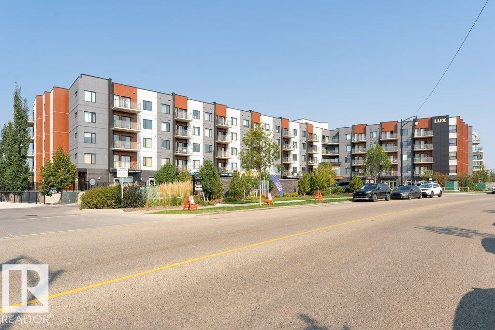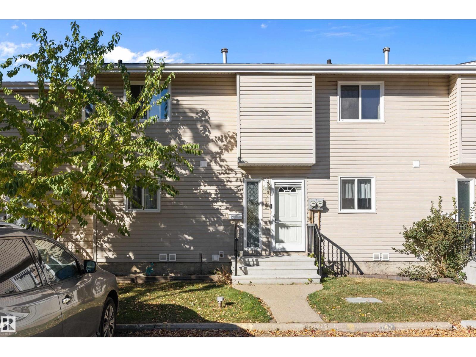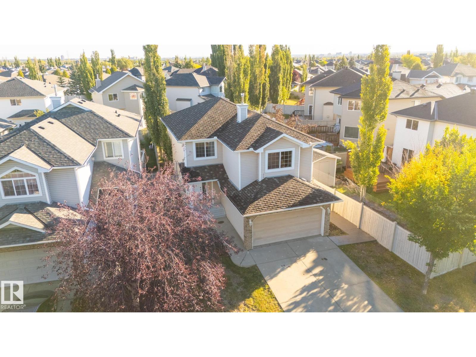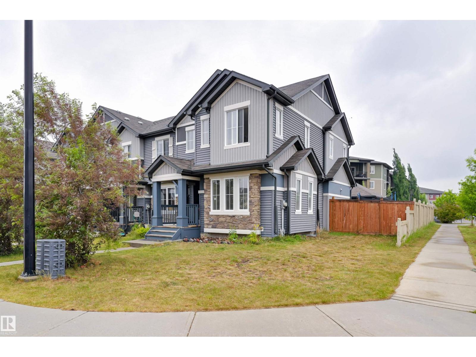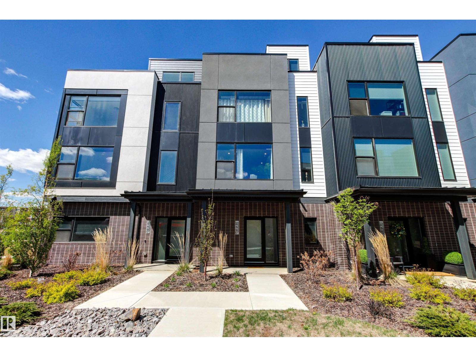12936 201 St Nw
Edmonton, Alberta
This Montorio masterpiece exudes elegance and sophistication with its exquisite details and superior craftsmanship. You're greeted by the upgraded trim and 9 ft ceilings, setting a ton of luxury and grandeur. The spacious master bedroom, adorned with vaulted ceilings and a lavish ensuite, provides a serene retreat for relaxation. Bedrooms 2 and 3 offer lots of space, walk-in closets, and an ensuite bathroom with double sinks, ensuring convenience for all. The open-concept floor plan seamlessly connects the living room, featuring a cozy gas fireplace and built-in shelving, to the gourmet kitchen with abundant storage and a walk-in pantry. The entrance and dining room have square coffered ceilings. Step outside to the landscaped backyard oasis, complete with a deck, stone patio, and a charming kids' playhouse. The triple garage, with its hidden surprise of a double tandem configuration, boasts hot and cold taps. With the unfinished basement with bathroom plumbing awaiting your personal touch. (id:63502)
Maxwell Progressive
#103 4408 37 St
Stony Plain, Alberta
Welcome to Stone Gate Village, a serene and beautifully cared-for 55+ community in the heart of Stony Plain. This inviting 1165 sq ft bungalow pairs timeless comfort with thoughtful design, where 11’ vaulted ceilings, espresso-toned flooring, and a soft neutral palette create a sense of light and space. The open plan flows easily from a bright L-shaped kitchen into the dining and living areas, where a gas fireplace sets a warm and welcoming tone. Two bedrooms and two full baths include a generous primary retreat with walk-through closets and a private 3-piece ensuite. Step outside to your sunlit patio, an ideal spot for coffee at dawn or unwinding at dusk. Recent upgrades—windows, patio door, garage door, plus a new stove and dishwasher (2025)—add ease and peace of mind, while a single attached garage and full basement offer practicality and possibility. With shops, dining, and Westview Health Centre all within walking distance, this home blends comfort, style, and convenience in a quiet adult community. (id:63502)
RE/MAX Professionals
#404 501 Palisades Wy
Sherwood Park, Alberta
Welcome to The Palisades – a well-managed 18+ building backing onto a peaceful treed ravine in Sherwood Park. This bright northeast corner unit offers 2 bedrooms, 2 full bathrooms, and TWO private balconies – one massive north-facing and one smaller northeast-facing for extra outdoor space. The open-concept layout features a spacious kitchen with ample cabinetry, a large dining area, and a sunlit living room surrounded by windows. The primary bedroom includes a walk-through closet and 3-pc ensuite; the second bedroom sits next to the main 4-pc bath. Extras include in-suite laundry with oversized storage, underground heated parking with attached storage unit, and a second covered surface stall with plug-in. Also note that this is a Concrete & Steel building which is a rarity in Sherwood Park! Steps from Emerald Hills shopping, trails, and amenities. A rare find offering space, privacy, and convenience!! (id:63502)
Maxwell Devonshire Realty
415 Pine Pt
Leduc, Alberta
5 Bedrooms 4 bathrooms Detached Home located in a peaceful community while being conveniently close to all amenities. Main floor with Open to above Living area with fireplace & stunning feature wall. Main floor bedroom with closet and full bath. BEAUTIFUL extended kitchen truly a masterpiece with Centre island. Spice Kitchen with lot of cabinets. Dining nook with access to backyard . Oak staircase leads to spacious bonus room. Huge Primary bedroom with 5pc fully custom ensuite & W/I closet. Two more bedrooms with ensuite jack & jill. 4th bedroom with common bathroom. Laundry on 2nd floor with sink. Unfinished basement waiting for your personal finishes. Legal Side entrance for basement already done. (id:63502)
Exp Realty
#2 9703 174 St Nw
Edmonton, Alberta
The 2 bedrooms, 2.5 bathroom, 2 Storey townhouse in Terra Losa. Spacious floor plan with beautiful laminate floor throughout, the living area has a corner fireplace. Kitchen is bright, open to breakfast nook with large window and access to raised deck. The upper level has 2 bedrooms with lots of closet space, a master suite with full ensuite, jetted tub and shower, His and Hers closets with mirrored doors and organizers, Basement fully finished with recreation room, also with storage and in-unit laundry. Single attached garage- access directly from unit. Great poperty to be owned, in a self managed complex. Easy access to West Edmonton Mall, shopping center, schools, parks, restaurants, Anthony Henday and many more. Great property in a great complex and location. (id:63502)
Initia Real Estate
#108 2508 50 St Nw Nw
Edmonton, Alberta
Welcome to this 2-bedroom, 2-bath condo in the heart of Mill woods Offering 863 sq. ft. of living space, this unit is perfect for first-time buyers or investors. Features include a bright open layout, spacious bedrooms, and in-suite laundry. While it could use some TLC like fresh paint, it’s priced to sell and ready for your personal touch. Prime location—walking distance to Mill woods Town Centre, Mill woods Transit Centre, Grey Nuns Hospital, schools, restaurants, and shops.LOW Condo fees include heat, water, and professional property management and MORE! Great opportunity to build equity in a sought-after community! (id:63502)
Royal LePage Arteam Realty
4912 50 St
Egremont, Alberta
EGREMONT HOTEL RESTAURANT – ENDLESS POTENTIAL! Currently used as a residence, this well-maintained 2-storey property can easily be converted back into a bar, hotel, or restaurant. A community landmark, it’s ideally located near Redwater, Fort Saskatchewan, and the Industrial Heartland, with Edmonton just a short drive away. Pride of ownership is clear with upgrades including some windows, exterior paint, furnaces, air conditioning, newer hot water tank, plumbing, wiring, bathrooms, and basement improvements. The main floor previously featured food & beverage service with bar, dining areas, kitchen, pool table & musician stage. Upstairs offers a kitchen, living room, 2-bedroom suite, plus 4 additional bedrooms—perfect for guests, owners, or management. The spacious lot includes a Quonset-style garage. Land and building included—ideal for food & beverage, retail, business, or office use. (id:63502)
RE/MAX River City
8602 158 St Nw
Edmonton, Alberta
Welcome to this beautifully upgraded bungalow in the highly sought-after community of Lynnwood. Situated on a oversized 0.2 acre pie shaped, fully landscaped lot, this home offers numerous updates inside and out. The main floor features three spacious bedrooms, including a large primary, along with stylish vinyl plank flooring throughout. Enjoy peace of mind with triple-pane windows, a newer roof, high-efficiency furnace, and hot water on demand. The fully finished basement includes an additional bedroom and a huge recreation room providing plenty of space for family or guests. Nestled on a quiet street, this home combines modern upgrades with a prime location—ready for you to move in and enjoy! Priced $40,000 under appraised value. (id:63502)
RE/MAX Real Estate
#512 2908 116a Av Nw
Edmonton, Alberta
CORNER UNIT! MUST SELL! 3-bdrm, 1-bath, 1,000 SQ/FT townhouse, in Parkridge Estates. Quite well-managed complex in fabulous Rundle Heights. Condo fees covering heat, water etc. Great opportunity for investors, first-time buyers and or a small family. Private fenced yard, Spacious living areas, Galley-style kitchen, open dining area, Storage area. Upstairs are three generously sized bedrooms, a spacious 4-piece bathroom. This unit comes with one assigned parking stall, lots of visitor and street parking. Walk to Rundle Park 9 hole golf course, the beautiful scenic river valley minutes to endless biking & walking trails and ski hill in the winter!! Quick access to schools, playgrounds, shopping, public transit, with easy access to Yellowhead Trail and Anthony Henday ring road. Hurry at these prices it won’t last long! (id:63502)
Maxwell Polaris
1618 Wates Cl Sw
Edmonton, Alberta
WHAT A BEAUTY! With over 3300 sq ft of living space this 2 storey Dolce Vita home features an open layout, large windows throughout and is situated on a corner lot with no homes to back. The kitchen is a CHEF'S DREAM with an abundance of antique white cupboards, huge granite island, top-of-the-line stainless steel appliances and walk thru pantry. There's also a DEN/ OFFICE space on the main floor! The spacious master bedroom features a 3 way fireplace, custom vanity, dual sinks, walk in shower with bench, large walk in closet and a Teago Luxury Air Jet tub. The generous size bonus room has vaulted ceilings, large windows and a custom feature wall. The basement is fully finished with 1 bedroom, 4 pc bath and a wet bar. This home also features a 2 tier deck. Included with this home is air conditioning, Hunter Douglas window coverings, built in surround sound, and private access to the Upper Windermere Leisure Centre. (id:63502)
RE/MAX River City
74 Flint Cr
St. Albert, Alberta
Discover the perfect blend of classic charm and modern luxury on a captivating, tree-lined street in highly sought-after Forest Lawn. This meticulously maintained bungalow offers an open-concept layout that is perfect for both daily living and entertaining. An incredible kitchen with Jenn-Air downdraft gas cooktop, BI microwave, Kitchen-Aid refrigerator and dishwasher, Monogram BI oven, quartz counter tops, walnut butcher-block service counter, huge island perfect for entertaining. A beautiful beverage bar completes the kitchen. Plenty of space to stretch out in the large open dining and living rooms. Primary bedroom has a 3-piece ensuite as well as a Bosch Euro-style washer and dryer combo. Main bath boasts a Jacuzzi jetted tub. The basement is finished with a large laundry room including another washer and dryer. An oversized double detached garage, firepit, garden, and a lovely slate patio fill out the backyard and await your family. This is more than a home; it’s a lifestyle opportunity. (id:63502)
Royal LePage Arteam Realty
3747 30 St Nw
Edmonton, Alberta
Elegance meets comfort in this prime location home, featuring a sophisticated closed-in front entry that keeps boots and jackets organized and sets the tone for a warm welcome. The grand foyer, illuminated by a skylight, showcases a stunning staircase with maple railing, grey powder-coated spindles, and solid maple hardwood floors. Formal living and dining areas exude quiet luxury, while the spacious kitchen with a walk-in pantry flows seamlessly into the family room, perfect for gatherings. A versatile main-floor den offers space for an office or entertainment room. Upstairs, three large bedrooms include a luxurious master retreat with an airy ambiance, a grand en suite, and a walk-in closet. Fully renovated down to the studs in 2019 with new exterior siding, this home combines timeless elegance with modern updates plus it comes with a fully finished basement . (id:63502)
Exp Realty
1104 161 St Sw
Edmonton, Alberta
Perfect for families or investors - enjoy the perks of cashflow or use as mortgage helper! This 2 story 1740 sq ft home the highly desirable GLENRIDDING HEIGHTS has a 2 BEDROOM LEGAL suite and a TRIPLE CAR GARAGE on a huge PIE LOT! Freshly painted and new lighting throughout, the living room & dining area will greet you as you enter. Leading to the kitchen with a nice view of the massive back yard. The back yard is actually 2 YARDS as the Upper Suite has a large fenced yard but the legal suite also gets its own fenced yard too! The 2nd floor has includes a nice bonus area to watch tv or use as an office, primary bedroom with walk in closet and 4pc ensuite! 2 other bedrooms complete the upper portion of the home! The suite has IN-FLOOR HEATING which helps ensure your tenant is always comfortable! Open concept living area with a nice sized primary bedroom, & kitchen with island. Space for more parking next to the garage! Close proximity to the Currents of Windermere, Anthony Henday, and plenty of Schools! (id:63502)
Professional Realty Group
10524 134 Av Nw
Edmonton, Alberta
Step into this HUGE and STUNNINGLY RENOVATED 4-bedroom, 2-bathroom bungalow, perfectly set on an expansive lot in one of the city’s most desirable mature neighborhoods. This fantastic home was BUILT-TO-LAST and has been FULLY UPGRADED throughout. NEW roofing, NEW kitchen, NEW appliances, NEW bathrooms, NEW flooring; the NEW list is endless! Blending timeless character with modern upgrades, this home offers a bright and inviting floor plan with spacious bedrooms, beautifully refreshed updates, and stylish finishes throughout. The home & OVERSIZED GARAGE have been COMPLETELY TRANSFORMED, and with brand-new landscaping create exceptional curb appeal and a private outdoor oasis ideal for entertaining, gardening, or simply unwinding. Rarely do homes of this caliber come available on such a large lot - OVER 8,000 sq.ft. - offering both the space you need and the lifestyle you’ve been waiting for—all within a quiet, established community close to shopping, recreation, parks, schools, and every convenience. (id:63502)
The E Group Real Estate
18 Norwyck Wy
Spruce Grove, Alberta
Detached front double car garage home on a regular lot in Fenwyck. This open-concept layout features a main floor bedroom with closet and full bath, a modern kitchen with quartz countertops and center island, plus a separate spice kitchen. The living room boasts open-to-below ceilings, an electric fireplace, and tile feature wall. Dining nook opens to the backyard. Vinyl flooring throughout main and upper floors, with elegant spindle railings. Upstairs includes a bonus room, laundry, and three bedrooms—primary with ensuite, walk-in closet, and indent ceiling. Basement has side entrance and two windows. Includes all appliances and blinds on main and upper floors. Fenwyck is one of the most sought-after communities, surrounded by 80 acres of preserved forest, offering peaceful natural living near city convenience. Just 11 minutes from Edmonton with direct access to Hwy 16A via Pioneer Road—ideal for first-time buyers or families seeking their forever home. (id:63502)
Exp Realty
4210 Veterans Wy Nw
Edmonton, Alberta
Style & elegance welcomes you to this luxurious former “lottery” home backing the lake& green space,in the prestigious community of Griesbach.With a modern colour palette,this home has all the upgrades you can imagine.The stunning open layout features a designer kitchen w/upgraded chef’s appliances,high-end cabinets,quartz& walk through pantry.The living room has hardwood floors(extending through)& a cozy gas fireplace.There is a front den,foyer,2pc bath+mud room.The primary retreat boasts a balcony w/views of the lake,a 5pc spa ensuite+custom walk-in closet(w/access to the laundry room).The second level is complete w/a media room,two spacious bedrooms& a 4pc bath.Enjoy the beautifully landscaped southwest facing backyard w/$95K in upgrades,including a heated outdoor room(w/hot tub,lounge area&TV),concrete pad&oversized composite deck.Upgrades:Cabinets,Coffered Ceilings,Lighting,LED Shower,Custom Window Shutters,Finished Heated Oversized Garage(w/EV),A/C...The list is endless!Welcome to your dream home! (id:63502)
Maxwell Progressive
50566 Rr 220
Rural Leduc County, Alberta
Great location on this 15.87 acre property. Inside the modular home there are 3 bedrooms, 2 full bathrooms. Big entry with lots of room for storage, laundry, 4 piece main bathroom, 2 bedrooms on this side of the house. The main living area is huge with a massive living room, dining room and kitchen with lots of cabinets, large island, sink under the window looking out back. The primary suite is large with lots of bright windows. The ensuite features a big tub, separate shower and plenty of counter space and storage. There are numerous out buildings and potential for horses. Easy commute to hiway 21, Sherwood Park, Beaumont and south Edmonton. (id:63502)
Royal LePage Noralta Real Estate
2007 Blue Jay Co Nw
Edmonton, Alberta
Great Cul-de-Sac location in Starling! This beautiful 2,302 sq. ft. home offers an open main floor with 9 ft. ceilings, a cozy gas fireplace in the living room, and a stylish kitchen featuring a large island with eating bar, full-height cabinets, granite counters, walk-in pantry, and stainless steel appliances. The spacious dining area opens through a garden door to the deck and extended outdoor living space. A main floor bedroom and powder room add convenience. Upstairs, enjoy a huge bonus room, a primary suite with a luxurious ensuite and walk-in closet, plus two more bedrooms, a laundry room, and a second full bath. The unfinished basement is ready for your personal touch. Additional features include air conditioning for year-round comfort. Located close to trails, green spaces, parks, playgrounds, a nearby golf course, schools, and all amenities. (id:63502)
Exp Realty
#306 1316 Windermere Wy Sw
Edmonton, Alberta
STEEL & CONCRETE LUX 18+building AT UPPER WINDERMERE! Nestled in a prime location, 2 Bedroom + 1 Den + 2 UNDERGROUND PARKING + TITLED STORAGE Condo unit offers A generously sized layout, spanning nearly 1,300 square feet, ensuring ample space for comfortable living. West-facing exposure, allowing you to bask in the beauty of breathtaking sunsets. Direct backing onto a tranquil pond and a scenic walk path, bringing nature's serenity to your doorstep. This remarkable condo is thoughtfully designed with Built-in closets, offering a seamless storage solution. A kitchen adorned with stainless steel appliances and a quartz countertop, marrying elegance with functionality. Added conveniences include: A/C, 2nd floor fitness. What sets this unit apart is its pristine condition, having never been lived in. Location is amazing, minutes from Currents shopping center, the river valley. & the Anthony Henday Freeway! (id:63502)
Century 21 All Stars Realty Ltd
#143 87 Brookwood Dr
Spruce Grove, Alberta
Welcome to Brookwood! This 3 bedroom townhouse is located conveniently near Brookwood and Woodhaven Schools, plus it is just minutes from the newly updated Skate Park, Playground and Central Park! This is an excellent opportunity to get into your own home and make it your own without breaking the bank! This development is well maintained & shingles, windows, & siding have been updated. The main floor has a spacious livingroom, dining room, kitchen and half bath. Upstairs the rooms are spacious and the primary bedroom has a walk-in closet and a door to the main 4 piece bathroom. The basement is unfinished but has space for a large family rec room, storage and the laundry room. The property has a fenced in yard space with a deck and comes with a parking stall plus you can rent a 2nd one if you need! *property is virtually staged* (id:63502)
Exp Realty
638 Leger Wy Nw
Edmonton, Alberta
Live in Leger – One of SW Edmonton’s most desired communities! Come see this beautifully maintained 2-storey home offering 3 bedrooms, 2.5 bathrooms, and a spacious front-attached DOUBLE car garage. The open-concept main floor is warm and inviting with tasteful colors, a corner gas fireplace, and an upgraded kitchen featuring stainless steel appliances and modern finishes. Upstairs offers an primary bedroom w/ ensuite bathroom, 2 good sized bedrooms, several windows throughout and a HUGE bonus room. Outdoors, enjoy an impressive backyard designed for entertaining: a custom-built wooden gazebo & oversized deck, and stamped concrete, create the perfect setting for summer evenings with family & friends. In this prestigious community, you will appreciate being surrounded by excellent schools, Terwillegar Rec Center, convenient shopping, nearby parks & easy access to transit & major roadways. This is more than just a house—it’s a home in a top-tier location where value, lifestyle, and community come together. (id:63502)
The E Group Real Estate
1807 52 St Sw
Edmonton, Alberta
NO CONDO FEES -Located in the vibrant community of Walker, this end unit townhouse sides onto a beautiful greenspace with direct access to walking trails. The open-concept main floor features a bright living area that flows into the kitchen with a large island, pantry, & a dining nook overlooking the deck & backyard—perfect for family living. Enjoy the convenience of main floor laundry, a back entry with mudroom space, & a 2-piece powder room. Upstairs, the spacious primary suite offers a walk-in closet & a 4-piece ensuite. Two additional spacious bedrooms (second with walk-in closet) & a 4-piece bath. The unfinished basement provides space for a future 4th bedroom and rec room, or two additional bedrooms plus a full bath (rough-in plumbing in place). A double detached garage completes the package. Located just down the street from all major amenities, walking distance to schools & parks, & with quick access to the Henday & Whitemud. A fantastic opportunity in an even better community. (id:63502)
RE/MAX Excellence
#59 5 Rondeau Dr
St. Albert, Alberta
This contemporary 2 bedroom/2.5 bath townhome offers 1,482 square feet of luxurious living space, numerous upgrades and even a ROOFTOP TERRACE! The sunny, spacious main floor with 9-foot ceilings, upgraded kitchen (appliances, extra cabinetry, coffee/beverage bar), elegant dining area with balcony, bright open great room & 2 pc powder room provide a wonderful entertaining space. The upper floor with dual primary bedrooms, each with a spa like ensuite & large closet is perfect for retreating to after a long day. The convenient laundry area is also on this level. A private rooftop terrace which provides an incredible space for relaxing or entertaining, offers expansive views of the surrounding community, Big Lake & STUNNING SUNSETS. Enjoy other upgrades such as central A/C & custom window coverings, throughout. The color palette of soft white & pewter tones paired with organic wood grain accents, create a TIMELESS look. Close to many St. Albert amenities & quick, easy access to Edmonton. (id:63502)
RE/MAX Elite
11734 87 St Nw
Edmonton, Alberta
Attention Investors! This corner side Bungalow offers 1052.29 sq with 3 bedrooms, 2 full baths and an unfinished basement, a convenient double detached garage. Additionally, you will have ample space for storage and parking. With two new front windows, this bungalow offers a spacious laundry room and a separate entrance with access to the basement,the water tank is 11 years old. The furnace 13 years old, new fridge, new stove, the main bathroom has a new sink, toilet and tub, 25 years old shingles, new paint, new Vinyl flooring, washer and dryer one year old. Situated on a massive lot approximately 33 x 166 ft., whether you envision this as your ideal residential or a strategic location for your business, the opportunities are boundless. Enjoy proximity to NAIT, retail & more amenities. Walk to LRT, parks & Downtown & with just a 10-minute drive to the University, Royal Alexandra Hospital & Rogers Place, you'll experience the best of urban living! (id:63502)
RE/MAX Excellence
