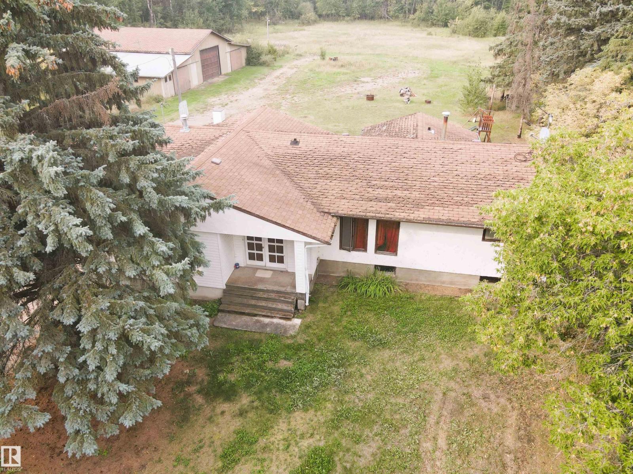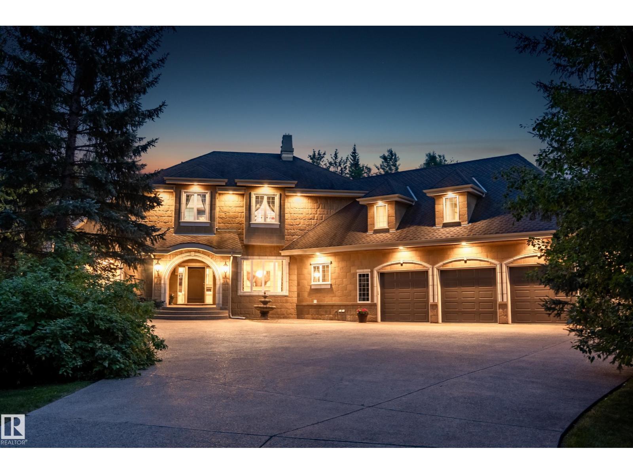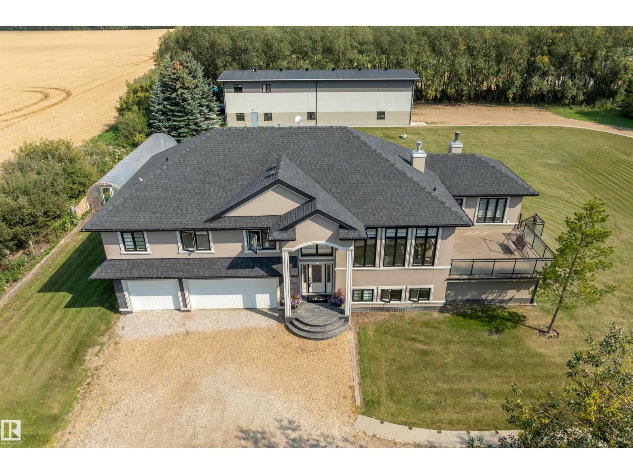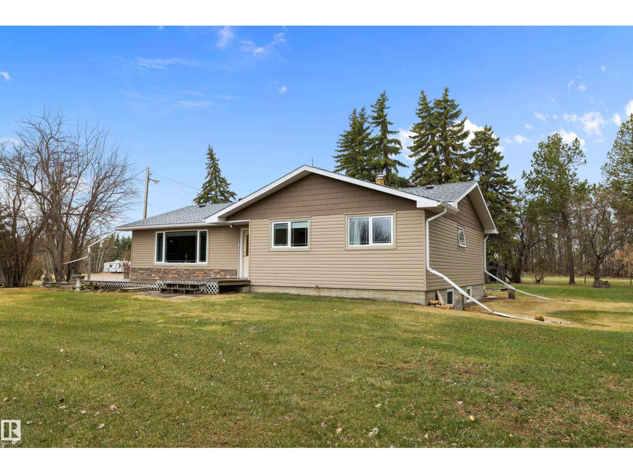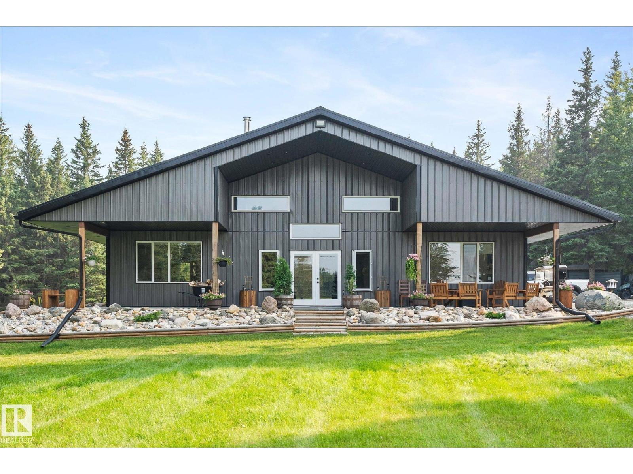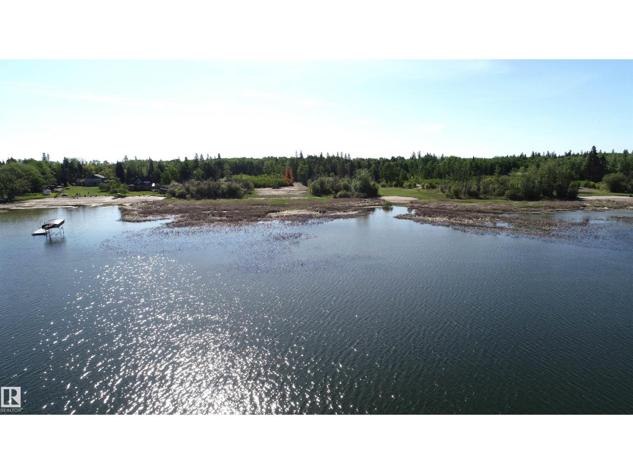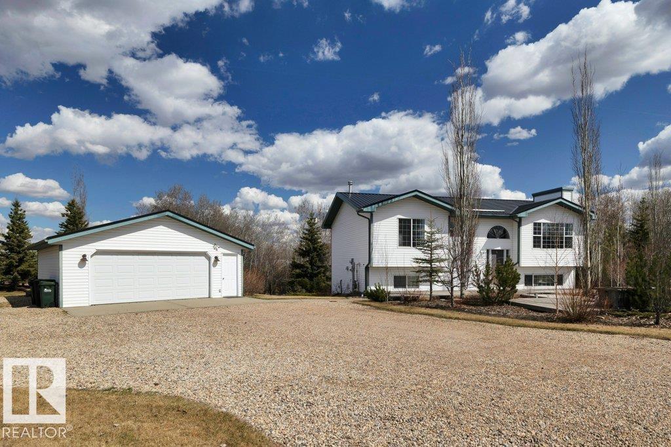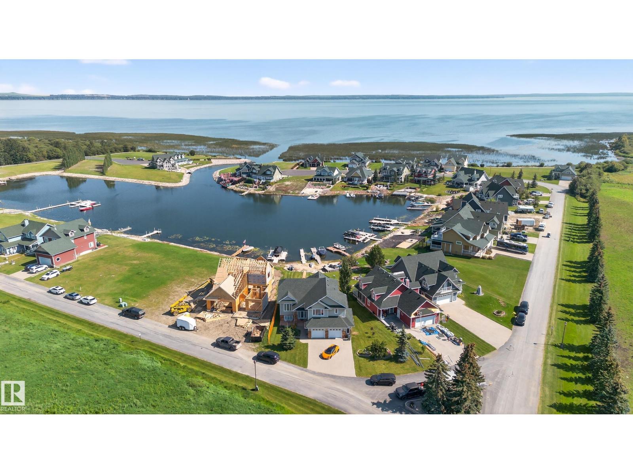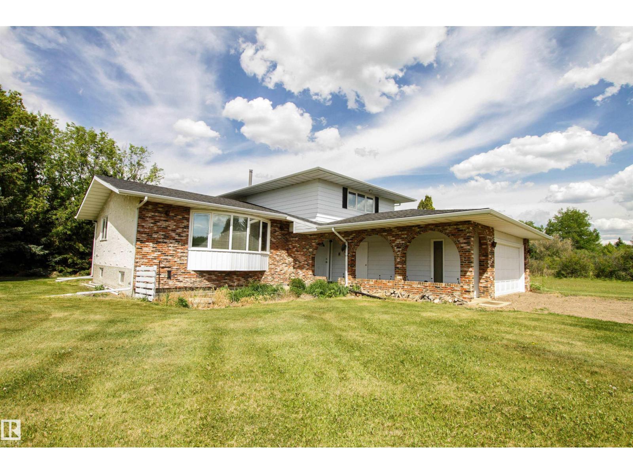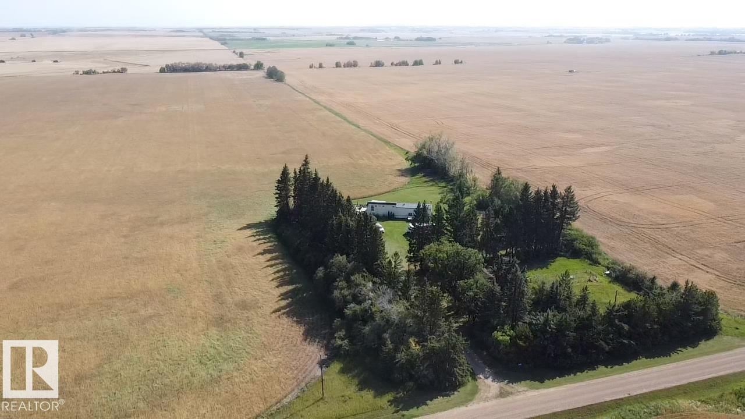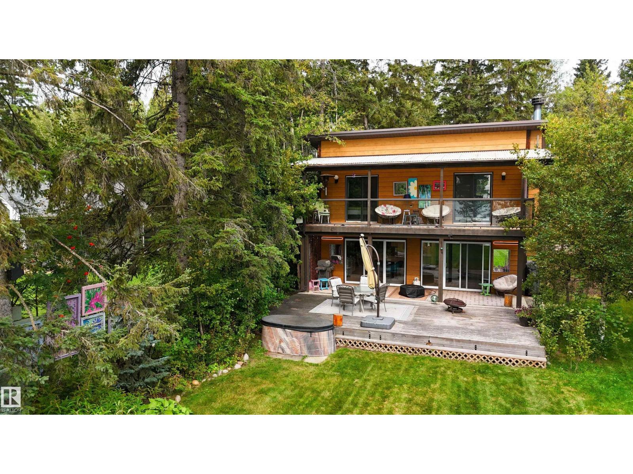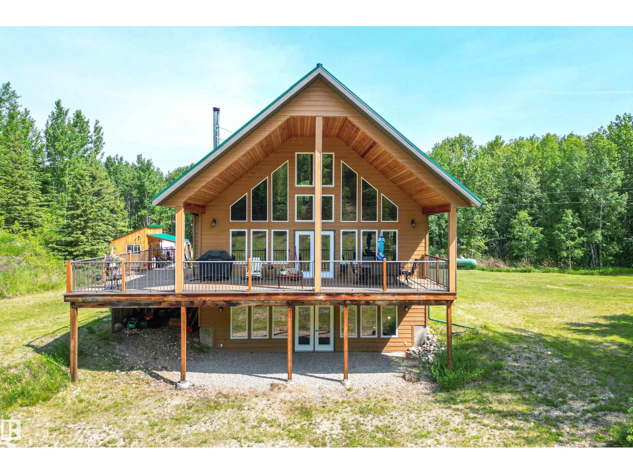62106 Rge Rd 455
Rural Bonnyville M.d., Alberta
Welcome to this charming 1,640 sq. ft. bungalow nestled on 5.91 acres just 8 km north of Bonnyville. This well-kept home offers 3 spacious bedrooms, 2 bathrooms, and the convenience of main floor laundry. The mature yard provides plenty of space for outdoor enjoyment, with ample room for all your toys. Completing the package is an impressive 3,500 sq. ft. shop—perfect for storage, hobbies, or a home-based business. (id:63502)
Royal LePage Northern Lights Realty
#120 52147 Rge Road 231
Rural Strathcona County, Alberta
This timeless family residence radiates warmth & quality craftsmanship. Set on 2 private acres in a cul-de-sac, walking distance to Sherwood Park Natural Area and Deermound Dog Park. With 4200+ SqFt of finished space over 3 levels, this home blends elegance with functionality. Upstairs offers 4 spacious bedrooms, each with its own ensuite. The main floor features 2 wood-burning fireplaces and a chef’s kitchen with granite counters, fridge & fridge drawers, double wall ovens, 2 dishwashers, & w/i pantry. The walkout basement is built for entertaining with a bar, rec room, theatre, & gym. A fully equipped 1400 SqFt carriage suite is ideal for guests, nanny, or multigenerational living. Extras include AC, central vac, b/i speakers, Hunter Douglas coverings, in-floor heating, cold storage, gas BBQ hookups, RV parking with 30-amp service, aggregate driveway, playhouse, and dog wash. Garages fit 5 vehicles & include a full shop. Minutes to Edmonton and Sherwood Park. Welcome to luxury living in Waterton Estates (id:63502)
RE/MAX River City
#9b 54231 Range Road 250
Rural Sturgeon County, Alberta
Luxury living meets country tranquility in this stunning custom-built home offering over 3,600 sqft of finished space on a private 1.54-acre lot in Sturgeon County. Just minutes from St. Albert and Edmonton, the property is complemented by a 3,200 sq. ft. DREAM SHOP with in-floor heat, upper offices, and a kitchen. The interior boasts soaring ceilings and expansive windows that create a bright, inviting atmosphere. The living room showcases a dramatic stone fireplace, while the family room offers a second fireplace, tile flooring, and balcony access. The chef's kitchen is designed to impress, featuring granite counters, premium stainless steel appliances, a walk-in pantry, and a spacious dining area. Four generous bedrooms include a luxurious primary retreat with a walk-in closet, spa-inspired 5-piece ensuite, and private balcony. The fully finished basement with heated floors features a rec room, bedroom, full bath, and ample storage. An oversized Heated Triple Garage completes this remarkable estate. (id:63502)
Sable Realty
55518 & 55516 Rge Road 250
Rural Sturgeon County, Alberta
Great opportunity for this 10 Acres of nicely treed land with 2 residences only minutes to Town of Morinville and just off of Highway 642. Main residence is 1687 sq ft Bungalow on 5 acres with 5 bedrooms 3 bathrooms large kitchen with eating area. Fully Finished basement with Rec room and family room plus a 24FT by 44FT Triple Detached garage. 2nd residence is 1200 sq ft 1998 built Manufactured Home with 22ft by 24ft double detached garage. 40ft by 120ft shop is on 5 acres with Mobile 40ft by 60ft of shop is heated . There is only one drilled well for both properties but each has its own septic system. Two separate entrances one for each property great for families that need to be close together or you can rent out the Mobile home as extra income . Two 5 acre parcels are on separate titles. Great location close to MLC and highway 28 which leads to Anthony Henday. (id:63502)
RE/MAX Real Estate
54205 Rge Rd 20
Rural Lac Ste. Anne County, Alberta
Welcome to this unique property in Lac Ste Anne County, located only 20 minutes to Stony Plain. This property is 39.2 acres of park-like setting with a shop-house nestled down in the trees. The house is a ranch style 2040 sqft bungalow with no basement built on a 6 concrete slab with in-floor heat. Complete with 2 large bedroom including the primary bedroom with 9' ceilings, a large walk in closet & 4p ensuite with huge shower. The kitchen has quartz counter tops, tons of white cabinets, SS appliances & large island great for entertaining. The front room is open concept with 22' vaulted ceiling, large windows & a wood-burning fireplace. 2 more bathrooms compete the home, one with quick access to the attached 40x60 shop with 16' ceilings (2x14' doors), the concrete for the shop pad is 8 thick & has a floor drain. There are 2 radiant heaters in the shop. Outside are 2 seacans, a large garden shed, raised garden beds & in-ground garden area. There is a wrap a round deck around 3 of the sides of the house. (id:63502)
RE/MAX Preferred Choice
545165 Ste Anne Trail
Rural Lac Ste. Anne County, Alberta
Here is your chance to own one of the nicest lakefront acreages on Lac Ste Anne. This newly created 6.05 acre property is the perfect spot to build your forever home or family lake retreat. Fenced on 2 sides with the perfect amount of trees for privacy and a large building site which has already been established. You know you left the city behind as you wind down the brand new road that takes you through the tress and opens up to the lake in front of you. All the hard site work is done! This shoreline is known for its sandy beaches and you are close to all the amenities you need in Alberta Beach. (id:63502)
RE/MAX Preferred Choice
26, 52411 Rge Rd 214
Rural Strathcona County, Alberta
Acreage living at its finest, this walk-out bi-level on 3+ acres offers over 1240 sq ft of living space. Having city water eliminates the need for time consuming water hauling. This bright home features 3 bedrooms upstairs, including the primary bedroom with a 3 piece ensuite The lower level has been extensively updated and has 9-foot ceilings, an additional bedroom, 3 piece bathroom and rec room. Updates include a newer roof , basement reno, in-floor heating and fencing. The property is beautifully landscaped with natural fresh water sources for a gardening area to grow your own produce and a pond for learning how to skate like the next big hockey star and enjoying wildlife. Experience the peace of acreage living with the security of being located within a subdivision. Located 10 minutes from Sherwood Park, it's close to the rapidly growing Ardrossan, spray parks, and a rec centre. Nearby schools provide great educational opportunities. A rare find offering tranquility and modern amenities. (id:63502)
RE/MAX Real Estate
32 Sunset Hb
Rural Wetaskiwin County, Alberta
LAKE FRONT PROPERTY | WALK OUT BASEMENT | PRIVATE DOCK | RENOVATED | DOUBLE ATTACHED GARAGE | 3300+ SF | HUGE LOT | 5 BED 3 BATH | Welcome to 32 Sunset Harbour, a stunning lakefront home just 45 mins from the Edmonton Airport. Set in a private gated community on Pigeon Lake, this property offers a perfect mix of comfort and lifestyle with its own private dock & breathtaking lake views. The main floor showcases an open-concept kitchen, living room, and dining area, along with 2 bedrooms & a full bathroom. Upstairs, the master retreat offers privacy and relaxation with its own ensuite and generous closet space. The finished walk-out basement expands the living space with a large recreation area, 2 bedrooms, and a full bathroom, making it ideal for guests or entertaining. Newer roof, boiler, deck, countertops & floor. A double attached garage provides convenience, while the walk-out design connects seamlessly to the outdoors. Perfect for a year-round residence or a weekend getaway home. (id:63502)
Real Broker
#14 53111 Rge Road 220
Rural Strathcona County, Alberta
Welcome to your private retreat in Artesian Estates, perfectly situated on 3.44 secluded acres just 2 minutes east of Ardrossan and 10 minutes from Sherwood Park. This beautifully updated 4-level split offers a rare blend of country serenity and urban convenience.Boasting 4 spacious bedrooms and 2.5 bathrooms, this home has seen significant upgrades, including:Furnaces (2012) Triple pane windows (2017) Shingles (2019)Modern kitchen & bathroom renovations (2016) Enjoy peace and privacy surrounded by mature trees and open space — ideal for families or anyone seeking room to breathe. With functional updates already complete, all that’s left is to move in and make it your own. (id:63502)
Royal LePage Prestige Realty
573043 163 Range Rd
Rural Lamont County, Alberta
Gorgeous and peaceful acreage north of the town of Andrew. This 2.59 acre property offers its occupants a great lifestyle away from city noise. The home consists of a mobile which has been modified and updated with a bright and open living area boasting high cathedral ceiling in the kitchen and living room. There are 3 generous size bedrooms and an upgraded full bath all on this floor. The home has a new steel roof and is also equipped with central air conditioning and features a huge deck overlooking the property and unobstructed vastness of county farmland as well as a second deck at the front of the home. The land also includes an older garage and some outbuildings. The yard is landscaped and inviting and provides tons of opportunities for having fun with family and friends and enjoying country life at its best! (id:63502)
RE/MAX Elite
190 Gilwood Be
Rural Leduc County, Alberta
Gilwood Beach, one of Pigeon Lake's hidden gems! Beautifully updated 2 storey home is located on a huge 80 ft x 185 ft lakefront lot, very nicely landscaped with numerous perennials and a stacked rock patio at the waters edge. Inside this picture perfect home there are 2 bedrooms with access to the upper covered deck and 2 bathrooms. The main floor kitchen is open to the living room which has a wood burning fireplace and patio doors to the covered deck facing the lake. There are 2 good sized sheds for storage and there is an RV on the site with its own deck which is great for extra visitors. With the size of this lot, there is plenty of room to build a larger cabin closer to the lakefront if needed. You can't beat the amazing views from this fine property. (id:63502)
Maxwell Polaris
53309 A 65 Range Rd
Rural Parkland County, Alberta
Built to last & stand the test of time, this beautifully designed home located 55 mins from Edmonton is situated on 24 acres of rolling land. This well-designed custom-built home displays superb workmanship & attention to detail. A perfect balance of Cathedral Ceilings creating a sense of grandeur & elegance; Chalet Style Triple Pane Windows fill the home with sunlight & the meticulously built Pine interior adds a sense of warmth & coziness. With just over 3,000 Sqft of Living Space enjoy the Spacious Loft Style Primary Bedroom, or the Library which could double as an Office. Walk or Ski the many Groomed Trails. A portion of the basement has been left for you to complete allowing you to add Bedrooms and/or a Games Room with direct access to the vast Yard. Included is a small Workshop/Woodshed & Profitable year-round 2,000 Sqft Turnkey Kennel Business. Located just off HWY 16, Highway Frontage Land can add potential revenue for advertising signage & some exclusive RV Storage. Explore the possibilities! (id:63502)
RE/MAX Real Estate
Maxwell Progressive
