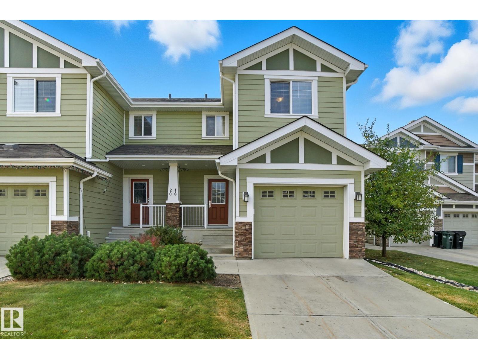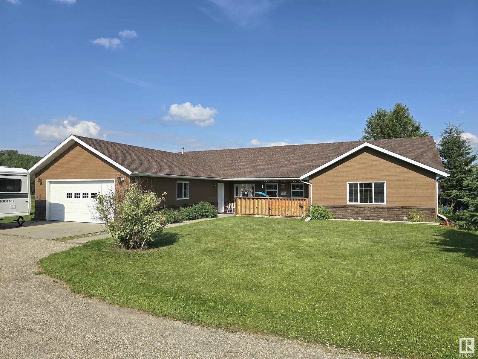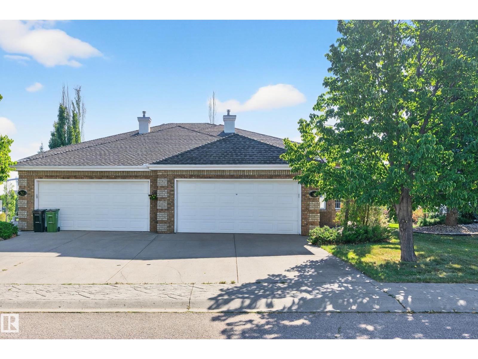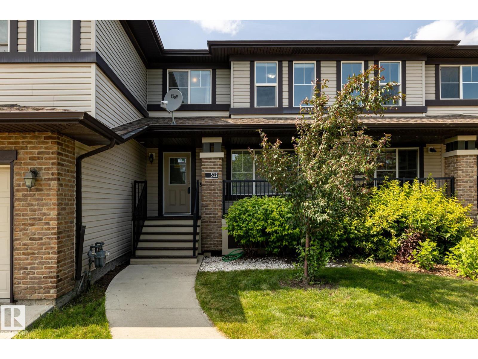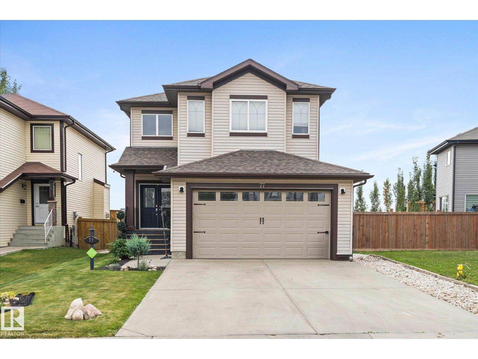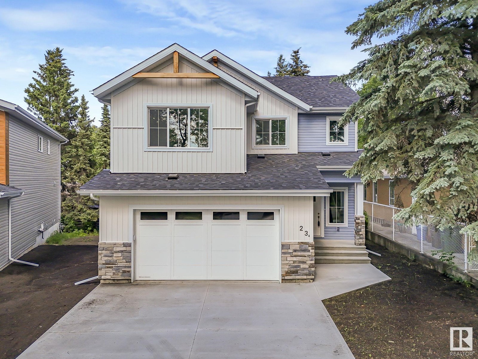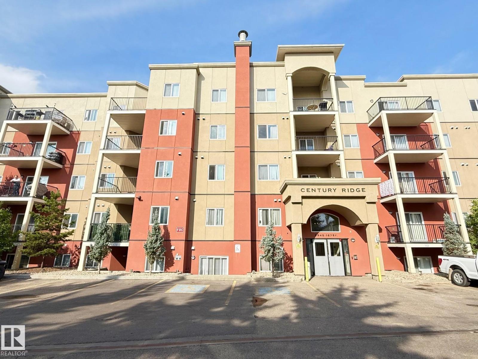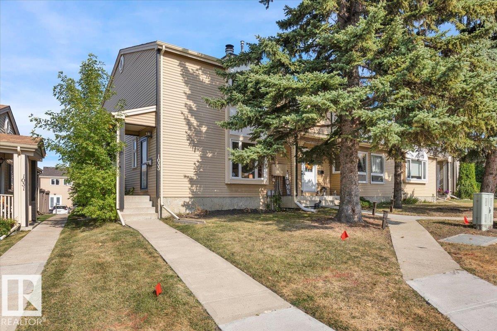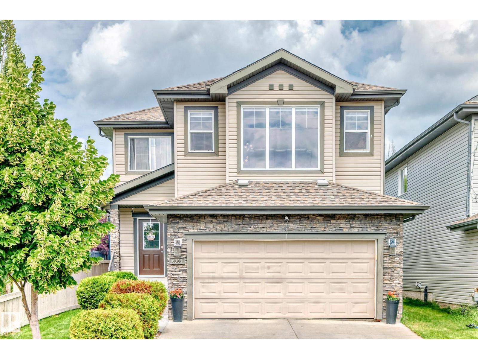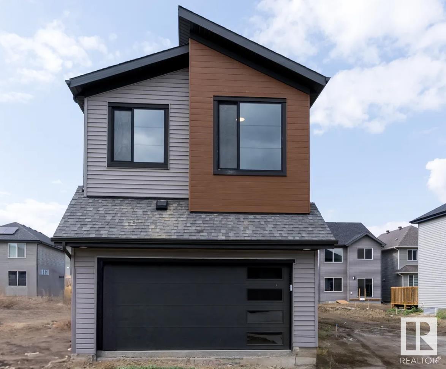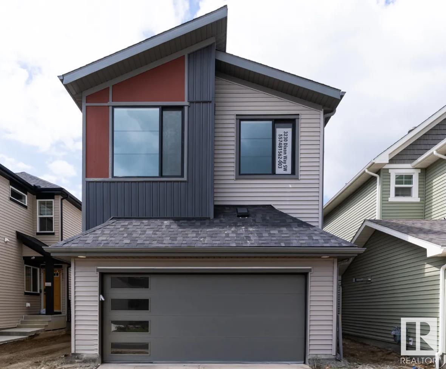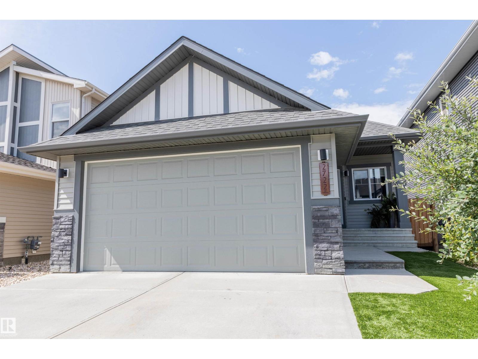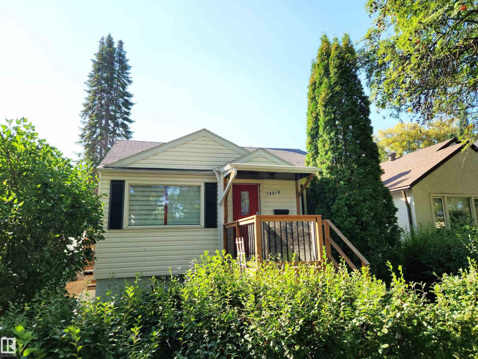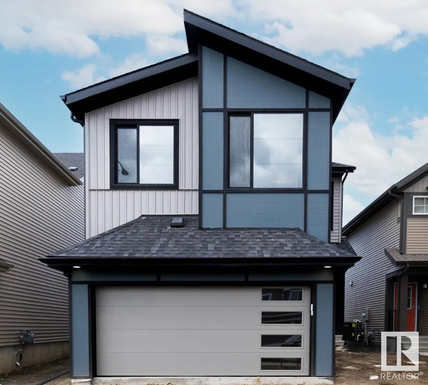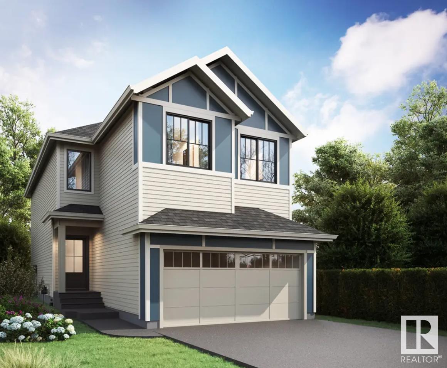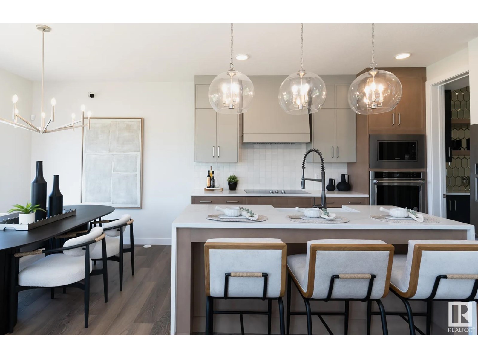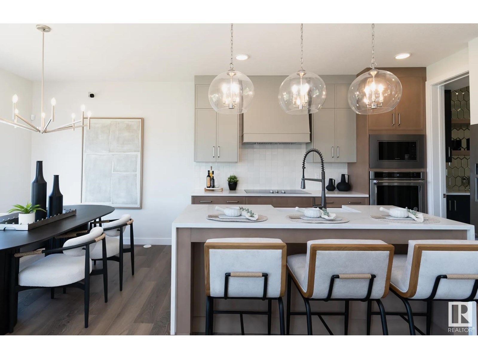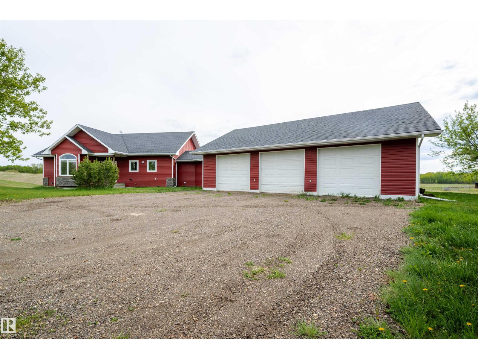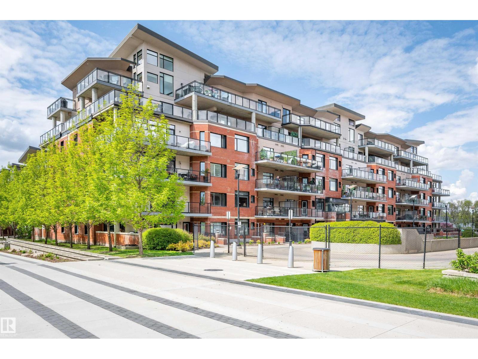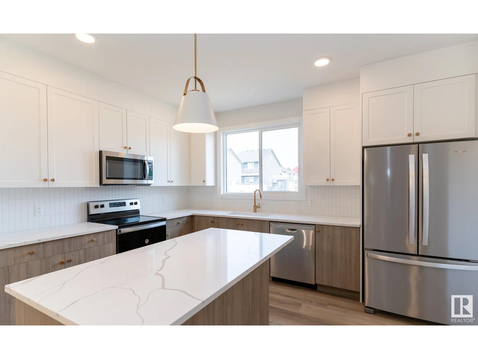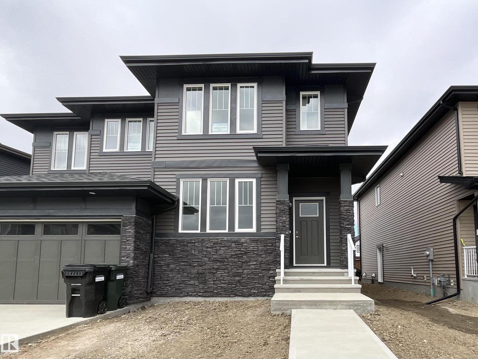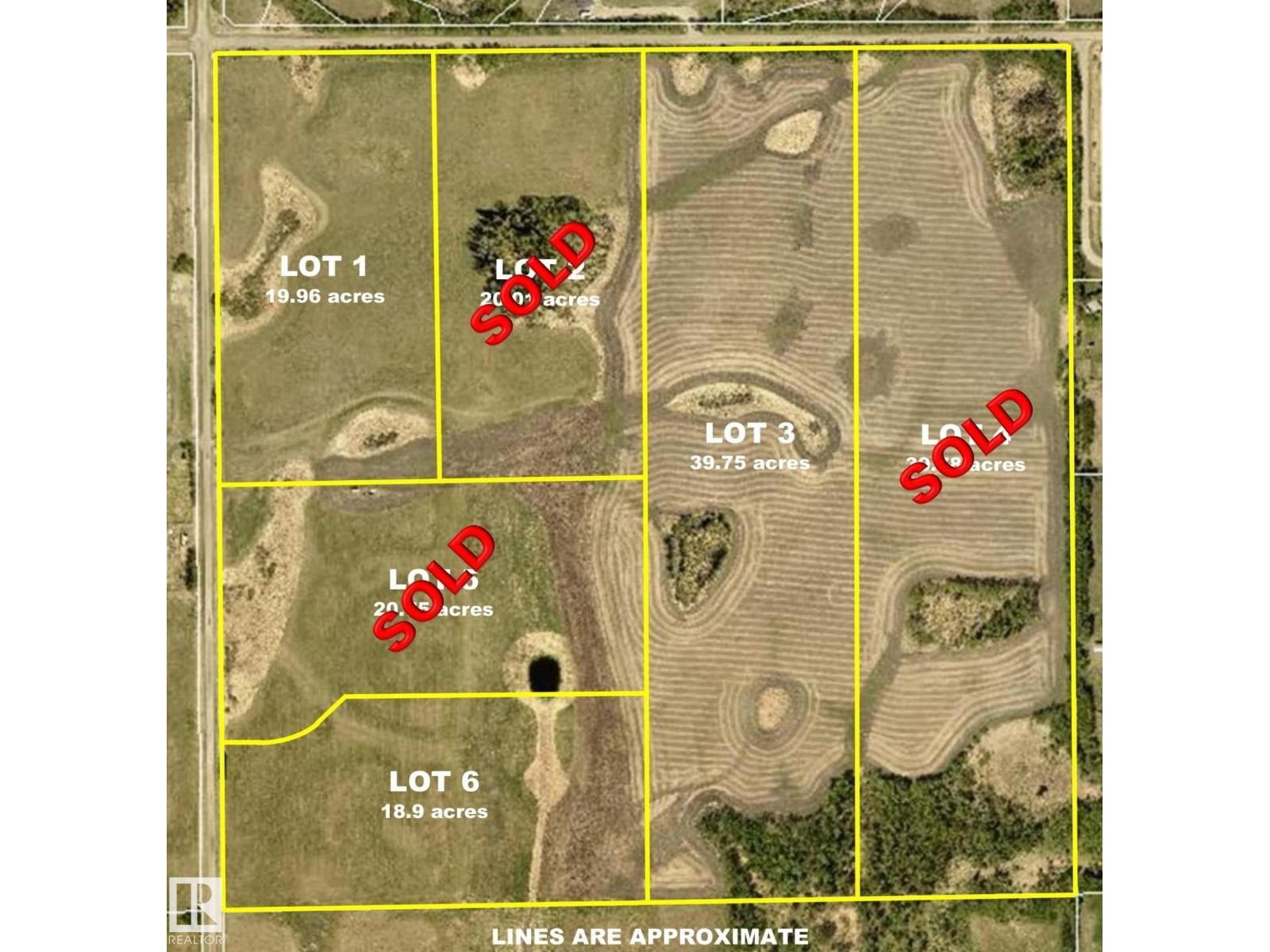#18 219 Charlotte Wy
Sherwood Park, Alberta
Nice 3 bedroom, 3 bathroom home in Sherwood Park. The open floor plan features a gas fireplace in the living room. Big, bright windows, a good-sized eating area with patio doors lead to the deck. The kitchen has an island with a stone countertop. There are stainless steel appliances, a microwave hood fan, and a corner pantry for added convenience. The main floor also has a guest bathroom and entrance to the attached garage. Upstairs, you will find 3 bedrooms, a 4 piece bathroom and laundry area. The primary bedroom has a walk-in closet and an ensuite bathroom with walk-in shower. And don't miss the basement. It is unfinished, allowing for lots of storage, a play area or whatever you can imagine. There's a central vacuum system, hot water on demand and a Hi-Velocity heating system which includes central air conditioning. This home is loaded with features and is very affordable. It needs a bit of updating, but that can be done later. Avoid disappointment - see today! [some photos are virtually staged] (id:63502)
RE/MAX Real Estate
124080 Twp Road 593a
Rural Woodlands County, Alberta
Welcome to your private paradise! This immaculate acreage bungalow over 2000 sq ft offers peace, and beautiful views of the McLeod River. A landscaped lot of 4.99 acres, paved road all the way to the house, and on town water, this home has a lovely layout with no stairs, and has been thoughtfully maintained. Step inside to an interior that reflects pride of ownership, including a well-equipped kitchen with tons of cabinet and storage space, cozy living areas, and large windows that frame the serene, natural surroundings. Enjoy the in floor heating & gas fireplace! This home includes 3 large bedrooms, 2 with walk in closets, and a well appointed ensuite in the primary. Enjoy outdoor living at its best. all surrounded by stunning views. You'll find a charming fenced backyard deck retreat with a gas hookup BBQ area, 2 large sheds, and a large double garage with its own bathroom. This property has been a family home for over 18 years, don't miss your opportunity to make this hidden gem your very own. (id:63502)
Exp Realty
307 Tory Vw Nw
Edmonton, Alberta
RARE WALKOUT BRASS III bungalow with INCREDIBLE VIEWS in Terwillegar Gardens!! 1500+ sqft AND a FULLY FINISHED basement, BRAND NEW furnace AND Central AC! Mainfloor offers 9ft CEILINGS, spacious kitchen w/ large center island, SS appliances, corner pantry, & PLENTY of cabinet/counterspace. Living room has a cozy 3 sided GAS FP and is surrounded with large windows bringing in tons of natural light. Large primary bedroom, space for all your furniture and also has a walk-in closet. Ensuite w/separate soaker tub & W/I shower. 2nd bedroom/office/den, 2 pc bath, and laundry complete the main level. Fully finished basement offers a huge rec room/family room, massive bedroom, 4pc bath & all the storage space you need! QUALITY BUILT and low maintenance living. Perfectly located to all amenities just steps away. Excellent retirement home on a beautiful and quiet street. RARE opportunity. (id:63502)
RE/MAX Elite
512 Chappelle Dr Sw
Edmonton, Alberta
Welcome to the lovely Creekwood community in Chappelle. This Rohit Mackenzie Model, has over 2000 sf of living space. Built in 2011 features 3 bedrooms, 3.5 baths, fully finished basement, bonus & recreation room & rear attached single garage. Stepping through the main entrance you are welcomed by the warm chocolate hardwood that stretches the entire main floor. This Open Concept showcases Living room, Kitchen with S/S appliances, NEW Dishwasher 2025, New Pendent Lighting 2025, eating area with patio doors leading to private deck, 2 pc bath & NEW paint on Main & Upper floors 2025. Upstairs you will find a cozy bonus room with NEW laminate flooring 2025, primary bedroom with 4pc ensuite & walk-in closet, 2 additional generous sized bedrooms, 4pc bath, & laundry room. The fully finished basement offers a recreation/flex room with dry bar & quartz countertop, office & 4 pc bath. Located near parks, trails, schools, shopping, golf, Anthony Henday & so much more. A great place to call home!!! (id:63502)
Maxwell Challenge Realty
77 Spruce Ridge Dr
Spruce Grove, Alberta
Beautiful 5 bedroom 2 storey walkout home in desirable Spruce Ridge backing directly onto the pond. With over 2100 sq ft of living space this home offers 4 bedrooms upstairs plus a main floor bedroom perfect for guests or a home office. The open concept main floor is bright and functional with plenty of room for family living. The walkout basement is unfinished offering the opportunity to add more bedrooms or finish to suit your needs. A spacious bonus room upstairs adds extra living space for large families. The primary suite is generously sized and thoughtfully separated for added privacy. A double attached garage adds convenience and the incredible landscaping front and back truly sets this home apart. Located close to schools parks and walking trails this is a rare opportunity in a fantastic family friendly community. (id:63502)
RE/MAX Preferred Choice
23a Sable Cr
St. Albert, Alberta
This stylish two-storey home blends comfort and function with thoughtful design. The main floor offers an open-concept great room with a gas fireplace, a spacious kitchen with granite counters, wood cabinets, a walk-in pantry, and direct access to a large backyard deck. A mudroom connects to the insulated, drywalled double garage, and main-floor laundry adds convenience. Upstairs, you'll find three bedrooms, a four-piece bathroom, and a bright bonus room ideal for movie nights or a play area. The primary suite features a walk-in closet and private ensuite with soaker tub and separate shower. Finishes include custom maple railings, brushed nickel fixtures, white doors and trim, neutral paint, hardwood laminate flooring, and plush carpet. The basement is framed and insulated, ready for your finishing touch. Close to all amenities. New Home Warranty (1-2- 3 - 5 - 10 years). (id:63502)
RE/MAX Professionals
#312 9945 167 St Nw
Edmonton, Alberta
This bright and spacious corner unit is one of the best in the entire complex! Enjoy a sun-filled living room with a patio door leading to a private balcony — perfect for relaxing or entertaining. The open-concept layout features a large island kitchen and a cozy dining area, ideal for everyday living. Brand new vinyl plank flooring. Fresh paint through unit. The oversized primary bedroom includes a full ensuite and a generous walk-in closet. The second bedroom is also impressively large, offering plenty of space and comfort. A second full bathroom and a large in-suite storage room add extra convenience. in-suite laundry make everyday living easy. Unbeatable location with easy access to public transit, and just minutes to grocery stores, restaurants, banks, and West Edm (id:63502)
Top West Realty
1033 Village Dr
Sherwood Park, Alberta
Tucked away on a quiet street in Sherwood Park, is this ENHANCED END UNIT townhouse. Renovated to look like a European, Victorian style condo, this home is truly unique. Step inside the unit to find a spacious living/ dinning room w/ new porcelain tiles & light fixtures. The wood burning fireplace is perfect for the cold nights ahead. The kitchen has NEW floor to ceiling cabinetry, new stainless steel appliances (Including a fridge w/ a water dispenser & an induction stove), new pot fillers, touch sensors on the kitchen faucets & quartz countertops. Upstairs you’ll find 2 bedrooms, & a primary room that can fit a king bed! The 5pc bathroom upstairs has a new soaker tub, glass shower, double sinks, & a new toilet! The basement is partially finished. Other features: main floor laundry, A/C, water softener, new carpet upstairs, freshly painted, new dimmers for living room/ kitchen, new light fixtures, new landscaping in the backyard & a restored deck! (id:63502)
Maxwell Polaris
6995 Strom Ln Nw Nw
Edmonton, Alberta
Welcome to 2,315 sq ft of beautifully updated living in South Terwillegar, where modern comfort meets timeless charm. This south-facing single-family home features an open-concept layout with a chef-inspired kitchen and spacious walk-through pantry, ideal for both everyday life and entertaining. Upstairs offers a bright bonus room, three generously sized bedrooms, and convenient upper-floor laundry, with the primary suite serving as a peaceful retreat. Recent upgrades—including fresh paint, new carpet, updated blinds, and refreshed landscaping—add to the home’s move-in-ready appeal. Complete with 2.5 bathrooms, a double attached garage, and located in a vibrant, family-friendly community near top-rated schools like Esther Starkman and Lillian Osborne, this home is just steps from walking trails, ponds, and provides quick access to Anthony Henday and Whitemud Drive—perfect for families seeking space, style, and connection. (id:63502)
RE/MAX Excellence
3026 Dixon Ld Sw
Edmonton, Alberta
Step into The Eiffel, a stunning 2,076 sq. ft. home designed for modern living includes a side entrance. With 4 bedrooms, 3 bathrooms, and a variety of functional spaces, this home blends style and versatility effortlessly.The main floor features a main floor bedroom room, perfect for a home office, playroom, or additional living space. The open-to-above design in the great room creates a bright, airy atmosphere, enhancing the home’s spacious feel. The kitchen flows seamlessly into the dining and living areas, making it ideal for entertaining. Upstairs, a spacious bonus room offers additional relaxation space, while the primary suite boasts a luxurious ensuite and walk-in closet. Two additional bedrooms and a full bathroom complete the second floor, providing comfort for the whole family. (id:63502)
Century 21 Leading
3230 Dixon Wy Sw
Edmonton, Alberta
Step into The Eiffel, a stunning 2,076 sq. ft. home designed for modern living. With 4 bedrooms, 3 bathrooms, side entry, and a variety of functional spaces, this home blends style and versatility effortlessly. The main floor features a bedroom, perfect for a home office, playroom, or additional living space. The open-to-above design in the great room creates a bright, airy atmosphere, enhancing the home’s spacious feel. The kitchen flows seamlessly into the dining and living areas, making it ideal for entertaining. Upstairs, a spacious bonus room offers additional relaxation space, while the primary suite boasts a luxurious ensuite and walk-in closet. Two additional bedrooms and a full bathroom complete the second floor, providing comfort for the whole family. (id:63502)
Century 21 Leading
2722 Collins Cr Sw
Edmonton, Alberta
1300 Sq Ft, 3 bdrm bung (2 Bed up + , 1 Bed Down), 2.5 Baths, F/F Bsmt. Built in 2018 and upgraded throughout - a perfect blend of luxury, functionality & low-maintenance living. Step inside to find a warm and stylish interior featuring dark accent walls, modern light fixtures, & a beautiful kitchen w/ gas stove, perfect for the at-home chef. The open-concept main floor includes 2 bdrms & the F/F Bsmt w/ one bedroom and full bath. TONS of storage. Outside is where this home truly shines. The West facing 28 ft x 20 ft two-tier StoneTile deck is an entertainer’s dream—complete with a gas line to firepit, BBQ gas line, and serene pond views. With deck piles sunk 8 ft deep into the sloped lot, this outdoor space is both secure and striking. The landscaped yard features decorative rock and no grass, making it almost maintenance-free. Even the front yard boasts premium artificial turf, ensuring year-round curb appeal with little effort. Heated garage w/ 220V outlet, floor drain & 8ft overhead door. (id:63502)
Professional Realty Group
10619 72 Av Nw
Edmonton, Alberta
Welcome to this charming 767 sqft bungalow nestled on a quiet, tree-lined street in Queen Alexandra. This well maintained home is ideal for university students, professionals or a young family. The main level offers a bright living room with hardwood floors, a functional kitchen, two spacious bedrooms and a 4 pc bathroom. Downstairs, with a separate entrance, you’ll find an inviting family room, 3rd bedroom and plenty of storage space. Updates include upgraded attic insulation and high efficiency furnace (2017), new front steps/veranda, sidewalk, and fence (2018). The backyard is a gardener’s delight with mature trees, gardens, and room to enjoy the outdoors, plus an oversized single detached garage with back lane access. Perfectly located just minutes from U of A, downtown, the river valley, Old Strathcona Market, shops, bike paths and walking trails. Full of character and perfectly situated, this home is a must-see! (id:63502)
RE/MAX Excellence
3216 Dixon Wy Sw
Edmonton, Alberta
A home for everything and everyone! This 2,094 sq. ft. home welcomes you to a spacious and luxurious living space with a side entry. Load up on all your snacks and baking ingredients with the generous kitchen and don’t miss out on the conversation with an open-concept main floor. Whether you need a guest room, an office, or a gym, the main floor bedroom is the perfect addition to your home. Upstairs features a primary bedroom complete with a large ensuite and walk-in closet. You won’t dread laundry days with an upstairs laundry room, big enough for extra storage and linen space. Beside the bonus room, you’ll find two additional bedrooms with their own walk-in closets. (id:63502)
Century 21 Leading
3038 Dixon Landing Ld Sw
Edmonton, Alberta
Introducing the Petra, a thoughtfully designed 2,016 sq. ft. home that enhances your daily routine with smart, functional spaces. Side entry. The main floor features a seamless layout with an open flex room, perfect for a home office, reading nook, or play area. Host gatherings with ease in the expansive living room and eating nook. (id:63502)
Century 21 Leading
2504 158 St Sw
Edmonton, Alberta
Welcome to The Eiffel – Where Modern Living Meets Timeless Style! This stunning 2,076 sq. ft. precision-built home is crafted for today’s lifestyle and tomorrow’s value. With 4 bedrooms, 3 full bathrooms, and a versatile side-entry, this home is perfect for multi-generational families, home-based businesses, or anyone seeking both space and flexibility. Step inside to discover a thoughtfully designed main floor bedroom and full bath, ideal for a home office, guest suite, or private workspace. The heart of the home is the breathtaking open-to-above great room, filling the space with natural light and creating an inviting, airy atmosphere.The chef-inspired kitchen seamlessly connects to the dining and living areas, making it a dream for entertaining. Upstairs, enjoy a spacious bonus room – perfect for movie nights or kids’ play space – and a serene primary retreat complete with a luxurious ensuite and walk-in closet. Photos are of a showhome (id:63502)
Century 21 Leading
3036 Dixon Ld Sw
Edmonton, Alberta
Step into The Eiffel, a stunning 2,076 sq. ft. home designed for modern living. With 4 bedrooms, 3 bathrooms, side entry, and a variety of functional spaces, this home blends style and versatility effortlessly. The main floor features a bedroom, perfect for a home office, playroom, or additional living space. The open-to-above design in the great room creates a bright, airy atmosphere, enhancing the home’s spacious feel. The kitchen flows seamlessly into the dining and living areas, making it ideal for entertaining. Upstairs, a spacious bonus room offers additional relaxation space, while the primary suite boasts a luxurious ensuite and walk-in closet. Two additional bedrooms and a full bathroom complete the second floor, providing comfort for the whole family. Photos are of a showhome (id:63502)
Century 21 Leading
130 50322 Rge Road 232
Rural Leduc County, Alberta
Welcome to this stunning walkout bungalow in the highly desirable community of Rutherford Hills! Offering nearly 3,000 sq/ft of move-in ready space, this home blends comfort and elegance. An open-concept main floor showcases gleaming hardwood floors, 9’ ceilings, and expansive windows framing serene views of 2.79 tree-lined acres. Step onto the oversized deck—ideal for BBQs and family gatherings. Retreat to a spacious primary suite featuring a walk-thru closet and a luxurious 4-pc ensuite with soaker tub. Downstairs, the fully finished walkout basement adds 2 bedrooms, a 4-pc bath, generous rec room, wet bar rough-in, large windows, patio doors, and more 9’ ceilings with pot lights. A heated 32’x40’ 3-car garage (220V wired) connects through a tiled mudroom with custom built-ins and laundry. Bonus features include a 12’x12’ shed, A/C (2020), and furnace (2024). A perfect blend of privacy, space, and modern comfort awaits! (id:63502)
Maxwell Progressive
4214 42 St
Leduc, Alberta
Searching for a good sized home with plenty of upgrades? This 1285 sq ft 5 bed, 3 bath bilevel has been well cared for & ideal for those looking for space to grow! Classic open concept layout w/ living room wall removed for a modern feel, it unites the large living / dining / kitchen space; great for entertaining! Chef's kitchen w/ newer stainless steel appliances, gas stove, & big island for meal prep. Carpet & lino, pot lighting, vinyl windows, A/C. Upstairs brings 3 bedrooms including the primary bed w/ 2 pce ensuite. 4 pce bath & linen storage. The basement is the ideal rec room, w/ wet bar, games area, 2 bedrooms, 3 pce bath, and finished laundry room. Vinyl plank flooring, ceramic tile, & above grade windows for amazing natural light! The backyard is home to the wood deck, 2 terrific sheds, & 24' x 24' garage for tinkering. Located blocks to the LRC, playgrounds, and schools; location cant be beat. A wonderful home! (id:63502)
RE/MAX Elite
#504 141 Festival Wy
Sherwood Park, Alberta
Unbeatable location situated in the centre of Sherwood Park—welcome to Park Vista. This stunning unit offers a private, titled underground double garage with additional storage—a rare find. Inside, you'll find large windows that fill the space with natural light, a gas fireplace in the living room, and access to a massive balcony perfect for outdoor seating and enjoying the view. This home features a generous primary bedroom with balcony access, a walk-through closet, and a 5-piece ensuite. A second bedroom and a full 4-piece bath offer additional space for guests or a home office. In-suite laundry adds everyday convenience. The building includes two fitness rooms and rentable guest suites for out-of-town visitors. All this in a secure, well-maintained building just steps from shopping, dining, and everything Sherwood Park has to offer. (id:63502)
Royal LePage Prestige Realty
3316 Roy Brown Wy Nw
Edmonton, Alberta
Step into The Eiffel, a stunning 2,076 sq. ft. home designed for modern living. With 4 bedrooms, 3 bathrooms, side entry, and a variety of functional spaces, this home blends style and versatility effortlessly. The main floor features a main floor bedroom room, perfect for a home office, playroom, or additional living space. The open-to-above design in the great room creates a bright, airy atmosphere, enhancing the home’s spacious feel. The kitchen flows seamlessly into the dining and living areas, making it ideal for entertaining. Upstairs, a spacious bonus room offers additional relaxation space, while the primary suite boasts a luxurious ensuite and walk-in closet. Two additional bedrooms and a full bathroom complete the second floor, providing comfort for the whole family. Photos are of a showhome (id:63502)
Century 21 Leading
6134 Carr Rd Nw
Edmonton, Alberta
Live in comfort and style in this stunning Landmark Home quick possession home. Nestled in the heart of Edmonton’s prestigious Village at Griesbach a master-planned community known for its beauty and walkability. Step inside to discover a modern, energy-efficient space featuring a 3 Stage Medical-Grade Air Purification System and a Hi-Velocity Heating System—ensuring optimal air quality and climate control throughout the seasons. A Navien Tankless Hot Water Heater delivers endless hot water while keeping utility costs low. Practical touches elevate everyday living, including a mudroom, side entry, second floor laundry, and a spacious bonus room—perfect for a play area or home office. The electric fireplace adds warmth and ambience, while the included appliances mean you can move in and start living comfortably right away. Outdoors, enjoy the benefits of a fully landscaped yard, fencing, double garage and a pressure-treated deck, offering a private space to relax or entertain. (id:63502)
Century 21 Leading
87 Fenwyck Bv
Spruce Grove, Alberta
Welcome home to this stunning half-duplex in the growing community of Fenwyck in Spruce Grove. With 3 bedrooms, 2.1 bathrooms, and an upper level bonus room, this almost brand-new property has more than enough space for a family. The bright and clean kitchen with its gorgeous center island has ample size for friends to gather around and dine together. Notice the second entrance that leads directly to the basement, giving you the ability to develop it into a legal suite. Outside, you'll find a deck to relax on in the summer, and a good sized yard for your garden and for the kids to play. A double-detached garage is currently being constructed to protect your vehicles from the snow and cold during the winter months. Playgrounds, shopping, and golf courses are only a short distance away. Incredible location, amazing value, and everything your family needs. (id:63502)
2% Realty Pro
Rr 212 & Twp Rd 534
Rural Strathcona County, Alberta
Located 10 minutes from town and minutes to Ardrossan schools, this 18.9 acre parcel offers a wonderful build site and a great place to build your new country home. Post and rail fencing is installed along frontage of lots. (id:63502)
Royal LePage Prestige Realty
