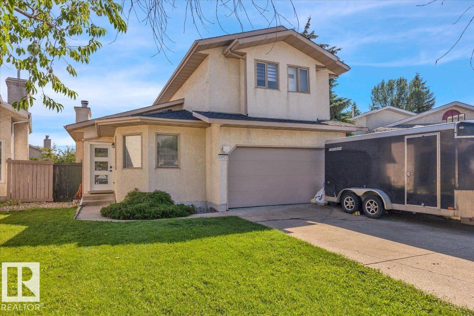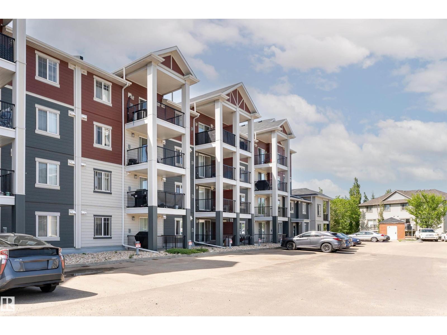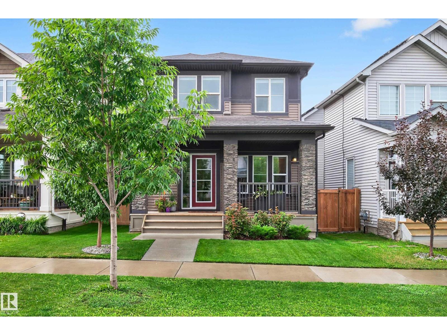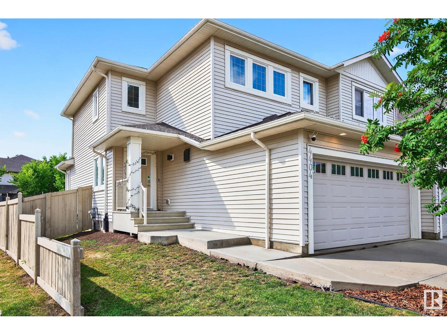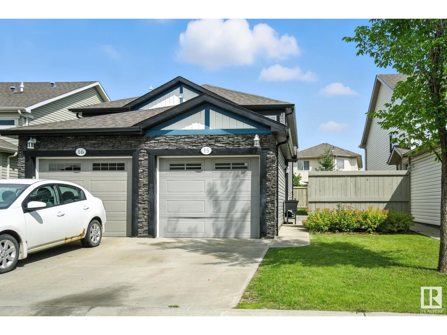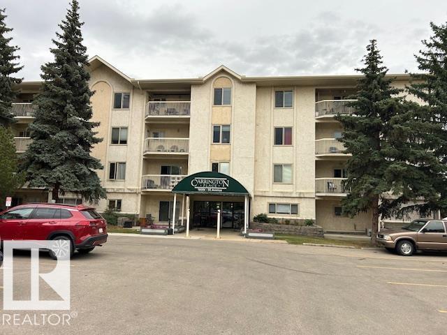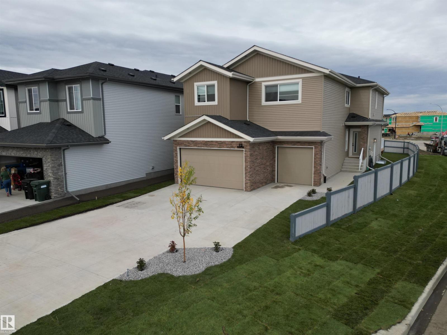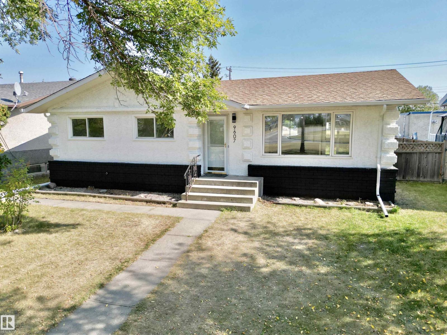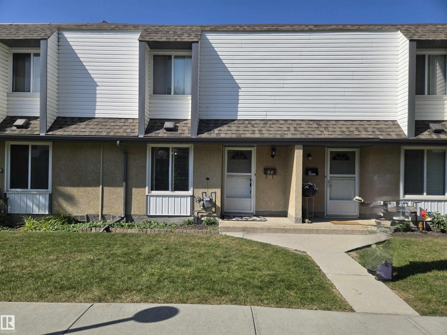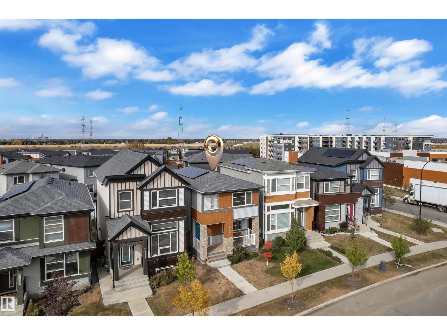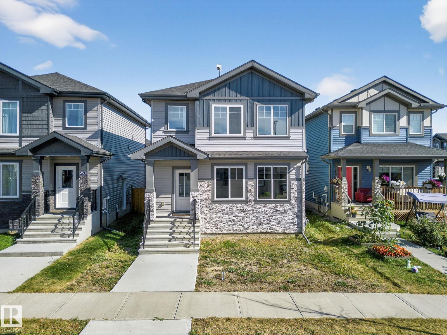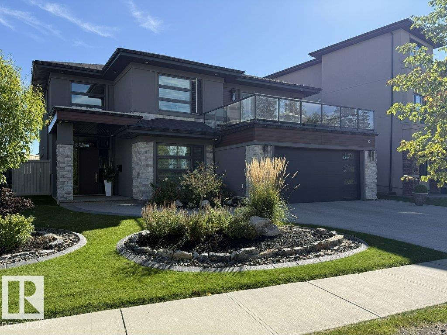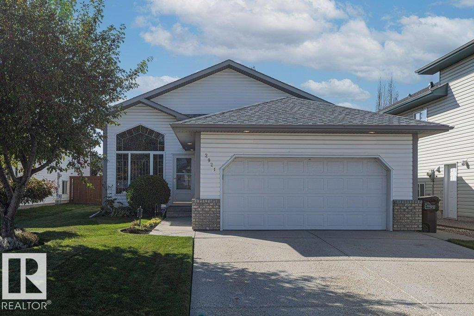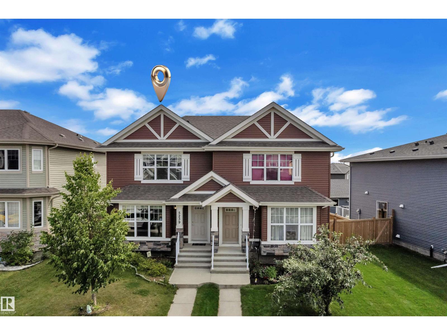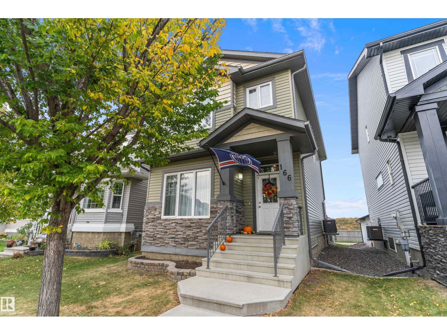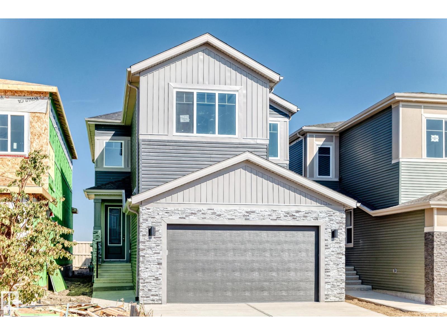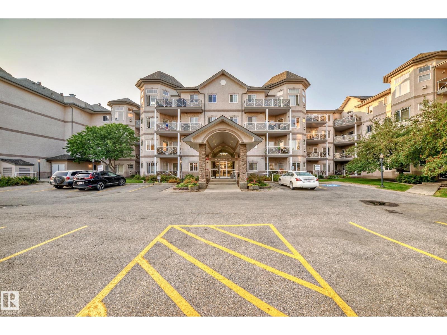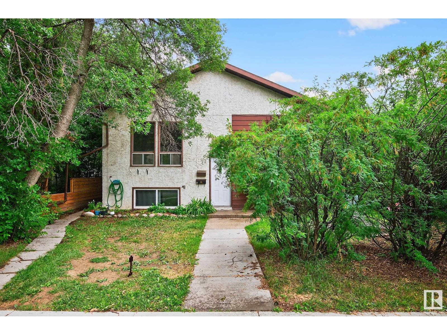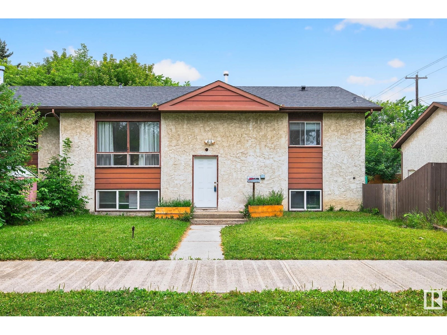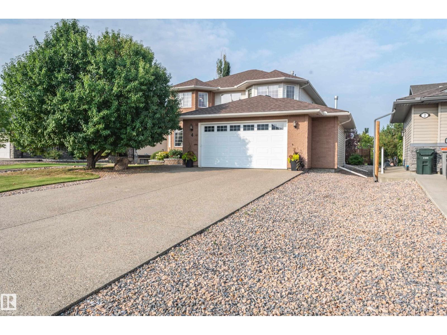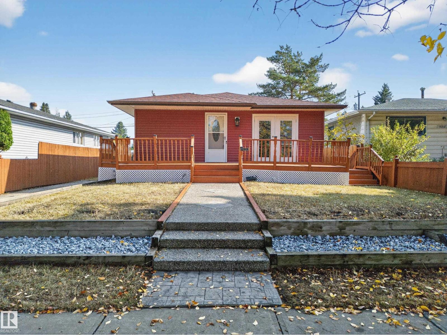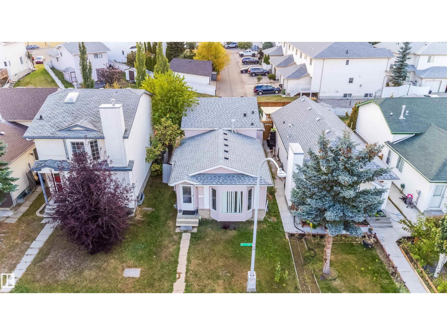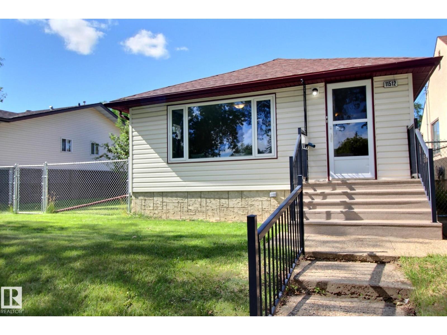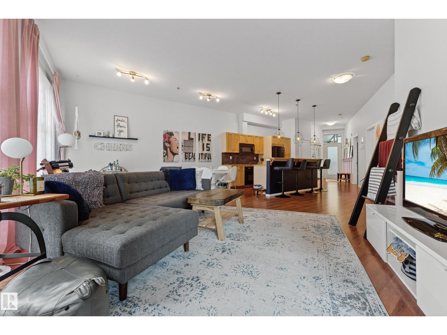18911 58 Av Nw
Edmonton, Alberta
Beautifully Renovated 2-Storey in Jamieson Place! Tucked away on a quiet cul-de-sac, this home sits on a pie-shaped lot with mature landscaping, a huge deck, and a private backyard perfect for entertaining. Step inside to soaring vaulted ceilings and an open-concept design that fills the home with light. The kitchen has been tastefully renovated and showcases brand new stainless steel appliances. A versatile main floor den can serve as a 4th bedroom or office. Upstairs you’ll find 3 generous bedrooms and 2 full baths. The home also comes with central A/C for your comfort, plus recently replaced shingles with transferable warranty. A fantastic family home in a sought-after community! (id:63502)
Homes & Gardens Real Estate Limited
#116 920 156 St Nw
Edmonton, Alberta
Get Inspired in South Terwillegar! Welcome to this bright and beautifully maintained apartment in one of Southwest Edmonton’s most desirable communities. With quick access to Anthony Henday and a peaceful landscaped view, this home offers the perfect blend of convenience and comfort. Featuring a unique and functional layout, you will love the two spacious bedrooms and two full bathrooms, including a primary suite with walk-in closet. The open-concept living and dining area is perfect for relaxing or entertaining. Enjoy stylish laminate and luxury vinyl plank flooring throughout the unit for a clean and modern look. The kitchen is equipped with stainless steel appliances and a central island that is perfect for casual meals or hosting friends. Step out onto your private balcony for morning coffee or a relaxing evening. Additional features include in-suite laundry, underground parking, and access to a well-maintained fitness centre right in the building. This one checks all the boxes. (id:63502)
Exp Realty
1194 Keswick Dr Sw
Edmonton, Alberta
Experience modern comfort in this beautifully maintained 1,800 sq ft home. Spacious and thoughtfully designed, it features an open-concept living and dining area with elegant quartz countertops, a stylish backsplash, and a large island perfect for gatherings. Seamless indoor-outdoor living is easy with oversized patio doors opening to a low-maintenance yard, ideal for entertaining. At the rear, you have direct access to the basement, double garage, and a convenient 2-piece powder room. Upstairs, enjoy a versatile bonus room, laundry area, two additional bedrooms, and a spacious primary suite with dual sinks and a walk-in closet. Perfectly situated, this home is just a 2-minute walk to Joan Carr School and close to shopping centers, dining options, daycare facilities, and over 19 km of scenic walking trails. Modern living meets convenience in this welcoming community, offering everything you need for a vibrant lifestyle. (id:63502)
Liv Real Estate
4404 6 St Nw
Edmonton, Alberta
Stunning Show Home Duplex. Move in Ready, 3 bedrooms 4 Bathrooms, Oversize Garage. Prime Location. Welcome to this to this beautifully upgraded duplex that perfectly blends modern style with comfort and convenience. Located in a sought-after neighborhood, close to schools, parks, shopping and transit. This show home is move-in ready and waiting for you! Property Highlights:3 Spacious Bedrooms + 4 Modern Bathrooms Oversized Double Attached Garage – Plenty of room for vehicles & storage. Contemporary Light Fixtures that add a sleek touch. Modern ceramic tile in the main floor, durable stylish and easy to maintain. Granite countertop & Kitchen Craft Cabinets. Freshly painted throughout, Washer & Dryer Upstairs. Ceiling 9' & Basement as well. Generously primary suite with ensuite for added luxury. Great backyard and attached treated Wood Deck. A/C, This home offers modern finishes, functional space, and a fantastic location. Show Home condition - Truly a Must See! (id:63502)
Royal LePage Summit Realty
#15 6520 2 Av Sw
Edmonton, Alberta
Whether you’re a first-time homebuyer or an investor, this property is a fantastic opportunity to own in one of Edmonton’s growing and desirable neighborhoods. Welcome to this beautiful bungalow-style unit in the sought-after Charlesworth community, offering the perfect blend of comfort and convenience. Located close to all shopping centres, with quick access to Anthony Henday, the airport, and just minutes’ walk to the temple, this home puts everything you need at your fingertips. Inside, you’ll find a bright and inviting living room, a functional kitchen with plenty of storage, two cozy bedrooms, a full bathroom, and convenient in-suite laundry. The attached single garage adds year-round convenience, making this home ideal for both comfort and practicality. (id:63502)
Century 21 Smart Realty
#215 18004 95 Av Nw
Edmonton, Alberta
Spacious & Bright 3-Bedroom Condo in Desirable 45+ Community! Welcome to this beautifully maintained corner unit offering nearly 1,370 sq. ft. of living space in West Edmonton. This quiet, adult-only building provides a peaceful lifestyle with excellent amenities. The suite features three generous bedrooms, including a primary bedroom with dual closets and a private ensuite. The bright living room boasts large windows, while the kitchen with its own window fills the home with natural light. Enjoy your north-facing balcony overlooking a serene treed area and the convenience of three parking stalls—perfect for multiple vehicles. Additional highlights include in-suite laundry, newer paint and flooring, and a large storage room. Condo fees include water, sewer, basic cable, and access to fantastic amenities such as an exercise room, swimming pool, and hot tub. Ideally located close to West Edmonton Mall, grocery stores, restaurants, hospitals, and schools—everything you need is within walking distance! (id:63502)
Royal LePage Noralta Real Estate
73 Ashbury Cr
Spruce Grove, Alberta
FULLY LANDSCAPED! Step inside this beautiful 4 BED, 3 FULL BATH home with TRIPLE ATTACHED GARAGE on a CORNER LOT across from GREEN SPACE and you will be blown away by the VAULTED CEILING and INCREDIBLE FINISHES! The main floor is OPEN CONCEPT. A lovely kitchen with QUARTZ COUNTERS, HIGH-END SS APPLIANCES, massive island, GAS RANGE and WET BAR, flowing seamlessly into dining and living room, with COFFERED CEILING, beauty CHANDELIERS, rock feature wall and electric fireplace. TONS OF WINDOWS - with ELECTRIC BLINDS - fill the home with light. A FULL BATH and MAIN FLOOR BEDROOM, mud room and walk-through pantry complete this level. Upstairs, the BONUS ROOM is open to below with glass railing. The generous primary bedroom has a MASSIVE WALK-IN CLOSET and an STUNNING 5PC ENSUITE BATH with a soaker tub and shower with gorgeous tile! 2 more bedrooms with large closets share a full bathroom. Upper floor LAUNDRY ROOM with sink. A SIDE ENTRANCE TO BASEMENT, hot water on demand, vinyl plank floors, and home warranty! (id:63502)
RE/MAX Elite
9607 95 St
Fort Saskatchewan, Alberta
Step into this beautifully renovated 4 bedroom, 2 bathroom bungalow offering 1200 sq ft of open concept living. Every detail has been thoughtfully updated, creating a home that is both stylish and functional. Upstairs consists of 3 bedrooms, bathroom, with dual vanities, kitchen and living space.The basement offers a 4th bedroom, office and beautiful walk-in shower, with additional plumbing for potential wet bar or secondary suite. Enjoy the convenience of a large double detached garage with spacious backyard. Minutes from schools, parks, and all amenities. (id:63502)
Real Broker
5e 1 Garden Gv Nw
Edmonton, Alberta
$10,000+10,000 price reduction from $240,000. Located opposite Duggan school, a Daycare, playground and public transportation. A senior home is also just opposite it. Very suitable and convenient for families with small school going kids. Sky hills is also not too far. Bus stop is just few meters away. Very well maintained and cared for. Main level consists Kitchen, dining area, living room and a half Washroom. Upper level: 3 Bedrooms. Basement: A huge family room, utilities room. (id:63502)
Royal LePage Summit Realty
176 Charlesworth Dr Sw
Edmonton, Alberta
Welcome to this ELEGANT and move-in ready home nestled in one of SW Edmonton’s most sought-after newest communities of Charlesworth. This home features an open-concept main floor that flows seamlessly from the bright living room to the modern kitchen and spacious dining area—perfect for entertaining. On the upper level, you'll find the primary suite with a 4 piece ensuite, walk in closet, 2 more beds, common 3-pc bath and a BONUS room. North-facing yard with deck, double detached garage and a SEPARATE Entrance to an unfinished basement with Legal suite potential. Jayman’s Core Performance features, tankless hot water & solar panels, keep costs down. Surrounded by trails, playgrounds, and shops – this stylish, low-maintenance home is the perfect upgrade for professionals or families! (id:63502)
Maxwell Polaris
4603 36 St
Beaumont, Alberta
Welcome to this stunning 1786 sq ft home in the desirable community of Forest Heights, Beaumont—a perfect blend of modern design and everyday functionality. From the moment you step inside, you’re greeted w/ an open-concept layout bathed in natural light, seamlessly connecting the living, dining, and kitchen areas. The chef’s kitchen is a true highlight, featuring sleek finishes, S/S appliances, and a spacious island ideal for gatherings. A versatile office/bdrm and a 3pc bath complete the main level, offering flexibility for guests or a work-from-home setup. Upstairs, discover 3 additional bdrms, including the primary retreat w/ a WI closet and a spa-inspired ensuite designed for relaxation. A convenient laundry room w/ ample storage completes the upper floor. The basement provides a blank canvas for your personal touch, equipped w/ a separate side entrance—perfect for future development or added flexibility. Sleek, sophisticated, and thoughtfully designed, this Forest Heights home offers modern living! (id:63502)
Century 21 Masters
3475 Keswick Bv Sw
Edmonton, Alberta
Perched high above the Saskatchewan River, this hand-crafted masterpiece blends luxury, comfort, and effortless entertaining. The rare reverse walk-out basement sets the stage with a private theatre, wet bar, fitness room, and two spacious bedrooms. A striking leather-textured feature wall and whimsical staircase guide you to the main floor, where a timeless palette evokes sophistication and serenity. The chef-inspired kitchen shines with two-toned cabinetry, quartz counters, professional-grade appliances, and statement lighting—seamlessly flowing into the dining space and out to a private deck. Designed for unforgettable gatherings, the outdoor retreat offers a pergola, hot tub, built-in BBQ, and fire pit. The stylish primary suite redefines luxury living with a glamorous wardrobe room, spa-inspired steam ensuite, and a private balcony overlooking the ravine. A home that is as magnificent as it is unforgettable. Unobstructed views of the river, triple car garage with in floor heat, plus irrigation! (id:63502)
Rimrock Real Estate
2921 152 Av Nw
Edmonton, Alberta
Immaculate ORIGINAL OWNER bi-level in a quiet cul-de-sac—perfect for families! Lovingly maintained with newer roof, furnace & HWT. Bright & spacious with soaring vaulted ceilings, large windows, and quality flooring throughout. You’ll love the open-concept main floor with a welcoming entry, elegant living room, and a dream kitchen featuring s/s appliances, island, pantry & rich oak cabinetry. The dining area opens to a sunny south-facing 2-tier deck—ideal for BBQs & family gatherings—and connects to a cozy family room with gas fireplace. 3 large bedrooms on the main, including a primary with ensuite & ample closet space. The professionally finished basement boasts high ceilings, big windows, 2 more bedrooms, full bath, laundry & a huge rec room with fireplace & pool table—perfect for movie nights or family hangouts! Stunning curb appeal, fenced yard, mature fruit trees & double garage. Close to top schools, parks, rec centre & shopping. A true forever home! (id:63502)
RE/MAX Elite
5239 20 Av Sw
Edmonton, Alberta
Welcome to this beautiful half duplex home in the desirable community of Walkers. This homes comes with 3 beds, 2.1 baths, 1353 sqft with 2 storey and detached double car garage includes features like hardwood and carpet flooring, granite countertops, beautiful cabinets, backsplash, appliances, Kitchen Island, Fire Place, Full landscaping in the front and back is included Easy access to schools, parks and shopping centre. (id:63502)
Exp Realty
166 Kirpatrick Wy
Leduc, Alberta
WELCOME TO THIS MODERN 2015 2-STOREY HOME IN SOUGHT-AFTER WEST HAVEN! With 1,700 SQ FT, this home boasts an OPEN-CONCEPT DESIGN with 9' CEILINGS & LAMINATE FLOORS on the MAIN LEVEL. The CHEF’S KITCHEN showcases ELEGANT GRANITE COUNTERTOPS, SS APPLIANCES INCLUDING GAS STOVE, & an 8' x 8' WALK-IN PANTRY that can also serve as a DEN/OFFICE. CENTRAL AIR CONDITIONING provides year-round comfort, while a 2-PC BATH completes the MAIN FLOOR. Upstairs you’ll find 3 BEDROOMS, including a PRIMARY SUITE with WALK-IN CLOSET & 4-PC ENSUITE featuring a SOAKER TUB & WALK-IN SHOWER. A 4-PC MAIN BATH & UPSTAIRS LAUNDRY add to the functionality of this level. The BASEMENT is a BLANK CANVAS with 2 LARGE WINDOWS & BATHROOM ROUGH-INS, offering potential for FUTURE BEDROOMS or a REC ROOM. Outside, enjoy the BACK DECK with NO REAR NEIGHBOURS, BACKING AN OPEN FIELD & FUTURE REC CENTER, plus a DOUBLE DETACHED GARAGE. A RARE FIND WITH A MODERN DESIGN IN ONE OF LEDUC’S MOST DESIRABLE NEIGHBOURHOODS! (id:63502)
Exp Realty
4 Edgefield Wy
St. Albert, Alberta
Welcome to Erin Ridge North! This home features a main floor den/bedroom with a full bath, mudroom with bench and hooks, walk-through pantry, beautiful 2-tone kitchen, dining room, and an open to above living room with a stunning stone look fireplace feature wall. On the second level you have 3 bedrooms with 2 full baths, bonus room with an arched entry way and laundry room with a sink. Side entrance with option to finish a legal basement suite. Upgrades include 8ft doors throughout, MDF shelving, jetted shower in primary ensuite, upgraded lighting, feature walls, and rear concrete pad. (id:63502)
RE/MAX Excellence
#418 2420 108 St Nw
Edmonton, Alberta
The Californian Casa condominium is offering this well taken care of and very clean top floor 2 bedrooms, 2 bathrooms, 1,048 sq ft with 12 ft ceilings, and big windows with endless natural light, and a private northeast facing balcony. The main level has infloor heating a open floor plan with oak kitchen, eat up island kitchen, 4 kitchen appliances included, dining room, and a large livingroom area with a gas fireplace. The 2 spacious bedrooms are very private from eachother, and the primary bedroom has a 3 piece ensuite jacuzzi tub and 4 piece main bath. The titled parking stall included is #143 with a storage room and a car wash for your convenience. The location of the unit is on the quiet side of building very cool, century park LRT, shopping, YMCA. The main floor has a Party/Social Room that can be booked, Exercise Room, and a Guest Room that can be booked for a small charge. This unit needs nothing and is in a great private corner cool and not hot in the summer location. (id:63502)
RE/MAX River City
11205 125 St Nw
Edmonton, Alberta
Seize this rare find at 11205 125 St NW, a charming half duplex on a desirable corner lot in the vibrant Inglewood community. Perfect for investors, developers, or homebuyers, this property offers the unique option to purchase the adjoining duplex for expanded potential.(MLS E4449053) Build instant sweat equity with simple updates like new flooring and paint, making it ideal to live in or rent out for strong returns. The main floor features 3 spacious bedrooms, a modern 4-piece bath, and a newer kitchen, designed for comfort and functionality. The fully finished basement, with durable vinyl plank flooring, includes a contemporary kitchen, 2 bedrooms, a 4-piece bath, and a separate entrance—perfect for an in-law/nanny suite. Located in a prime central spot, steps from the trendy shops, cafes, and amenities of 124 Street, this property is a versatile gem. Own a high-potential home in a sought-after location—unlock its full value, offered at $379,900! (id:63502)
Maxwell Devonshire Realty
12414 112 Av Nw
Edmonton, Alberta
Discover this charming half duplex at 12414 112 Ave NW, ideally situated on a corner lot in the heart of Inglewood. With the unique option to purchase the attached duplex, (E4449051) this is a golden opportunity for investors or multi-generational families! Each unit boasts 3 spacious bedrooms, a bright living room, and an good sized kitchen. The main floor features a full bath and convenient laundry, with minor updates needed to build instant sweat equity. The beautifully renovated basement offers an in-law/nanny suite with a second kitchen, cozy living room, 2 bedrooms, a 4-piece bath, laundry, and a separate entrance. The standout feature? A massive 32' x 28' detached, heated triple garage with radiant heat, 10 ft and 12 ft overhead doors, and a fully operational 1-ton JIB crane—ideal for mechanics, hobbyists, or business owners. Don’t miss this rare chance to own a versatile, income-generating property in a prime location! $449,900 (id:63502)
Maxwell Devonshire Realty
4 Briarwood Wy
Stony Plain, Alberta
Welcome to Homes & garden show stopper! This 4 bedroom, 4 bathroom executive home with over sized double attached garage & double detached heated garage situated on a rare 1/3 acre lot designed for both comfort & entertaining. The open concept main floor features a chefs kitchen with an abundance of cabinetry, a large island, & dining area with oversized living rm area with gas fireplace. Main floor laundry & front den. Upstairs you can retreat to a king sized primary suite with its own fireplace, W/I closet, & 4 pc ensuite, along with two additional spacious bedrooms. The fully finished basement has a 4th bdrm along with large family rm with loads of room for family gathering. The true showstopper is the spectacular outdoor oasis professionally landscaped with underground sprinklers, stone paths, accent lighting, firepit, hot tub, and expansive covering deck centered around a breathtaking waterfall that has a private pond. Loads of room for extra parking completes this exceptional property. A RARE GEM! (id:63502)
RE/MAX River City
12919 113a St Nw
Edmonton, Alberta
Welcome to this fully renovated home in the desirable community of Lauderdale! This spacious property offers 6 bedrooms, 3 full bathrooms, 2 kitchens, 2 laundries, a separate entrance, and an oversized double detached garage. The main floor features 3 bedrooms, 2 full bathrooms, a bright living room, and a brand-new kitchen with quartz countertops, stainless steel appliances, and laundry. The basement is fully finished with 3 bedrooms, a full bathroom, second kitchen, and laundry—ideal for multi-generational living or rental potential. Extensive renovations include new windows, siding, doors, baseboards, casing, paint, LED lighting, hardwood & vinyl flooring, electrical, plumbing, and fully updated bathrooms. Major mechanical upgrades include a tankless hot water system, new furnace, and central A/C. Fully fenced backyard with concrete throughout perfect for gatherings & extra parking. Ideally located near a dog park, fitness center, schools, mosque, church, shopping, parks, and transit.MUST SEE.. (id:63502)
Maxwell Polaris
4004 37 St Nw
Edmonton, Alberta
Stunning 4-level split with a **fully finished basement**, 2.5 baths and ~$25,000 in tasteful renovations. Bright, open main floor showcases a huge **bay window** and **vaulted ceiling** over a large kitchen with central island, stainless steel appliances, abundant maple cabinets, beautiful backsplash and durable laminate flooring. Recent mechanicals: roof 2 years, hot water tank, furnace 1 year. Lower level offers a **new full bathroom with standing shower**, an oversized bedroom and a **massive family/media room with a cozy gas fireplace**. Outside features a **new fence and extended side deck** — perfect for entertaining. Walking distance to schools, shopping and parks, with quick access to Whitemud Drive and Anthony Henday. A turnkey family home you’ll love! (id:63502)
Initia Real Estate
11512 67 St Nw
Edmonton, Alberta
Welcome to this updated 3-bedroom bungalow situated across the street from Edmonton’s sought after Highlands neighborhood. Freshly painted throughout with new vinyl plank flooring in the main living areas and new carpet in the bedrooms, this home offers comfort and modern style. The bright and functional kitchen features quartz countertops, newer stainless steel appliances, and plenty of cabinet space. The main 4-piece bathroom has also been upgraded with quartz counters for a fresh, contemporary feel. Upgraded vinyl windows provide for lots of natural light. Some of the pictures have virtual staging. The partly finished bsmt has low ceilings in parts, but great for additional storage and/or kids play area. Includes 2nd 3-piece bathroom. Outside, enjoy the extra wide fenced yard with apple tree, perfect for kids, pets, or gardening. A detached double garage adds great storage and parking space. Located near Eastglen Leisure Centre, the eclectic 112 Avenue shops, and scenic Ada Boulevard. (id:63502)
2% Realty Pro
#416 10147 112 St Nw
Edmonton, Alberta
Welcome to your perfectly located downtown condo oasis! Situated in The Gates of Twelfth, this stunning, move-in ready, 2-bed+2-bath AIR CONDITIONED condo is just shy of 1000 sq.ft & offers a modern open concept floor plan. Steps from Jasper Ave & within walking distance to Grant MacEwan, Norquest College, restaurants, shops, nightlife & public transit, this home is ideal for young professionals, investors and students! Step inside & you are greeted by the front foyer that flows seamlessly into the kitchen with solid maple cabinetry & breakfast bar & overlooks the SPACIOUS living room & dining room. Soaring 10 FT CEILINGS & wall-to-wall south-facing windows, this unit is flooded with natural light. The primary bedroom features a walk-in closet & a LARGE ENSUITE with a double wide shower, and rounding off the space is a 2nd bedroom, 4pc bathroom, INSUITE LAUNDRY & south facing balcony with natural gas hookup. The property also includes an underground parking stall, along with an additional storage cage! (id:63502)
Century 21 Masters
